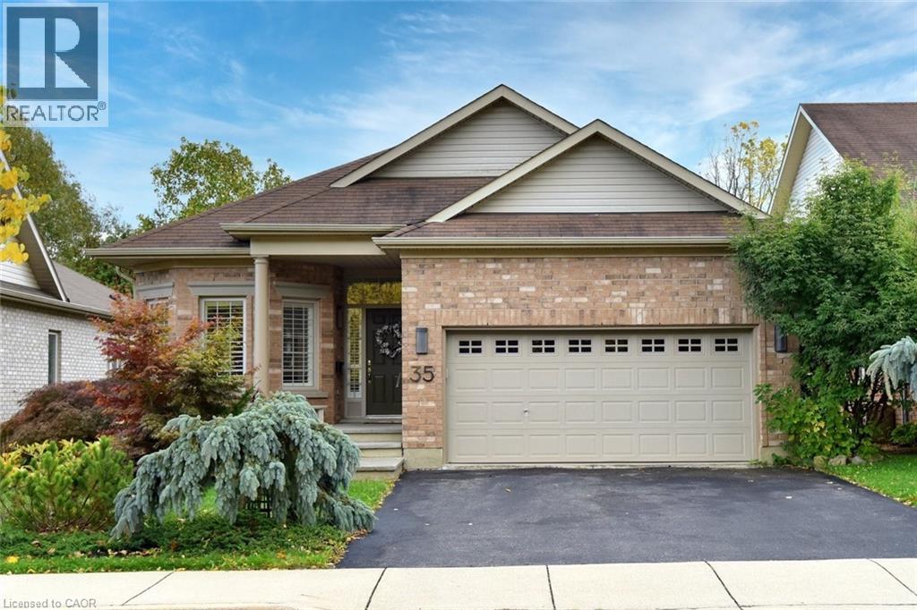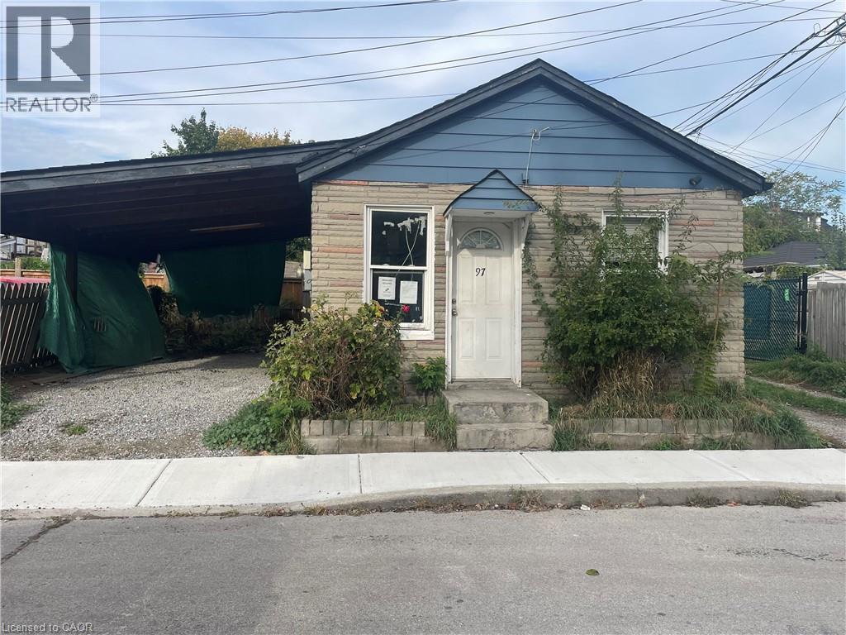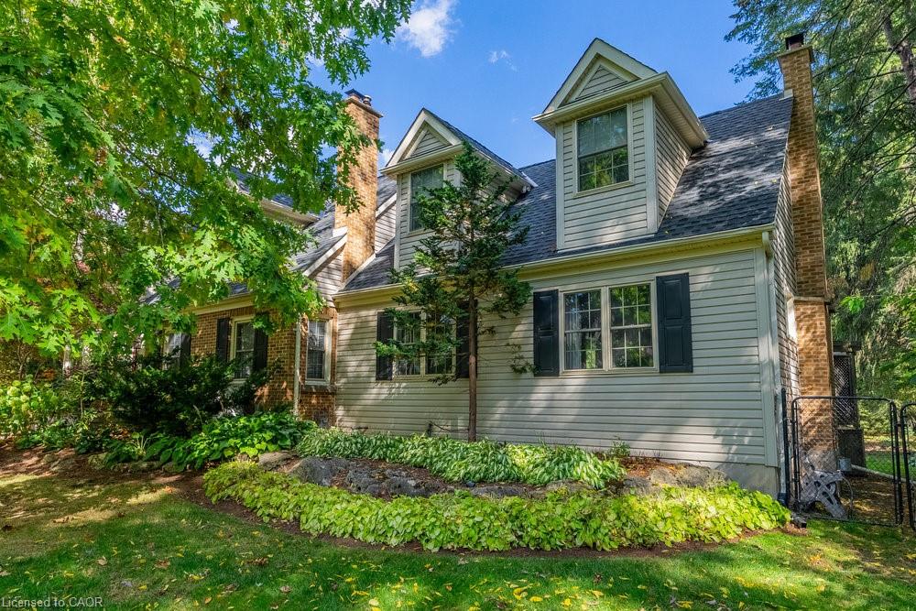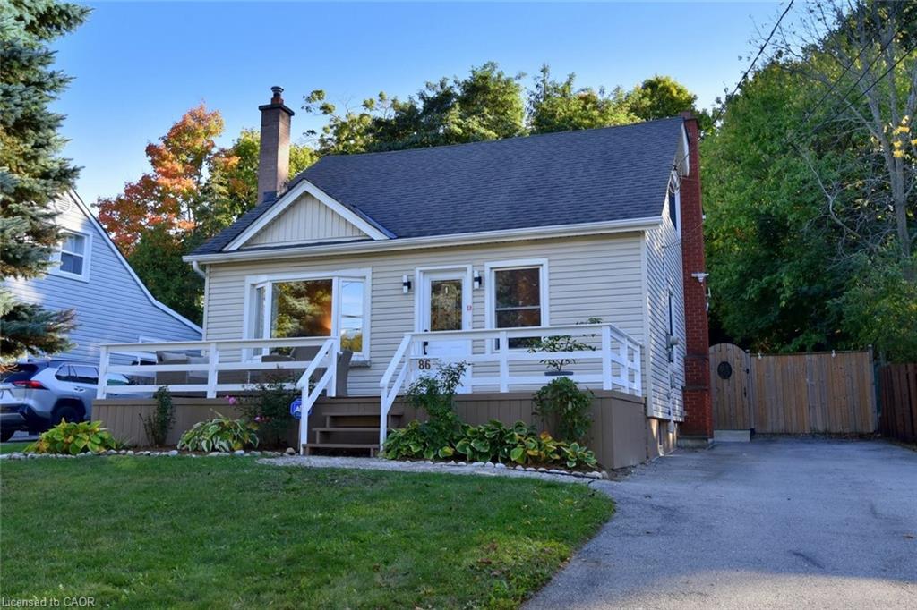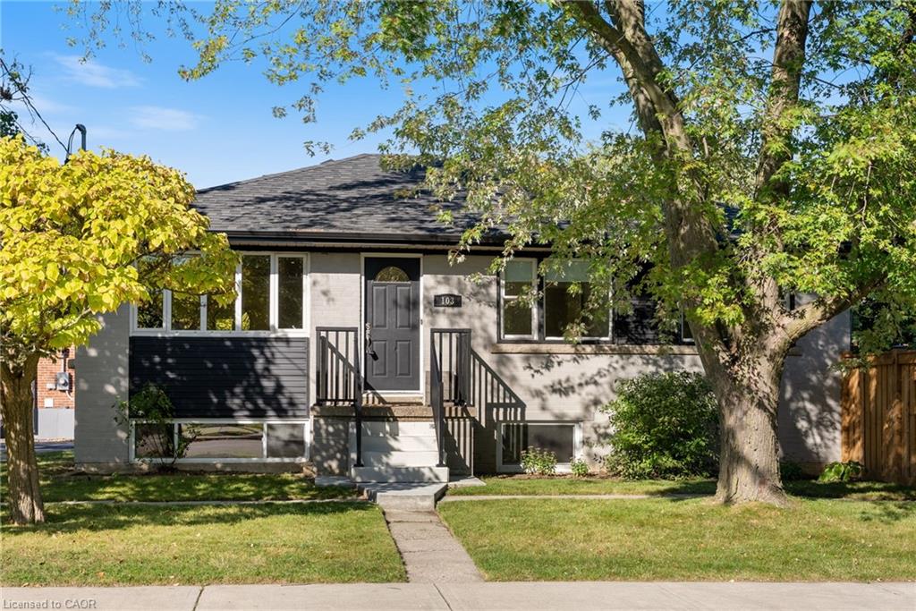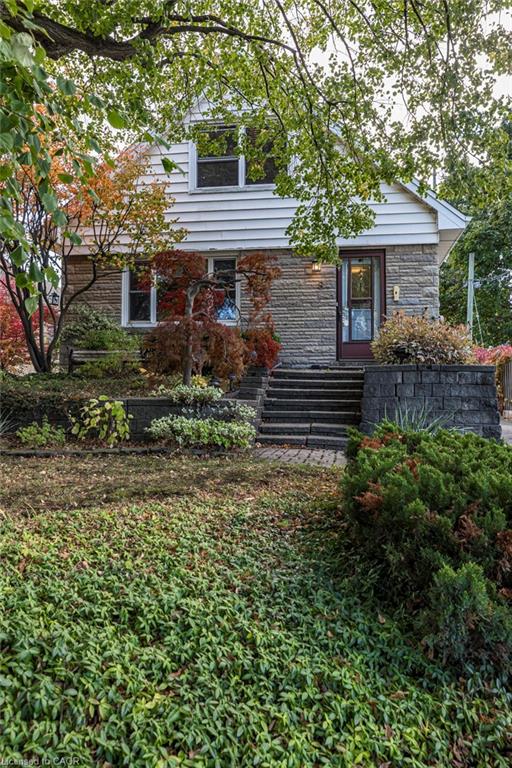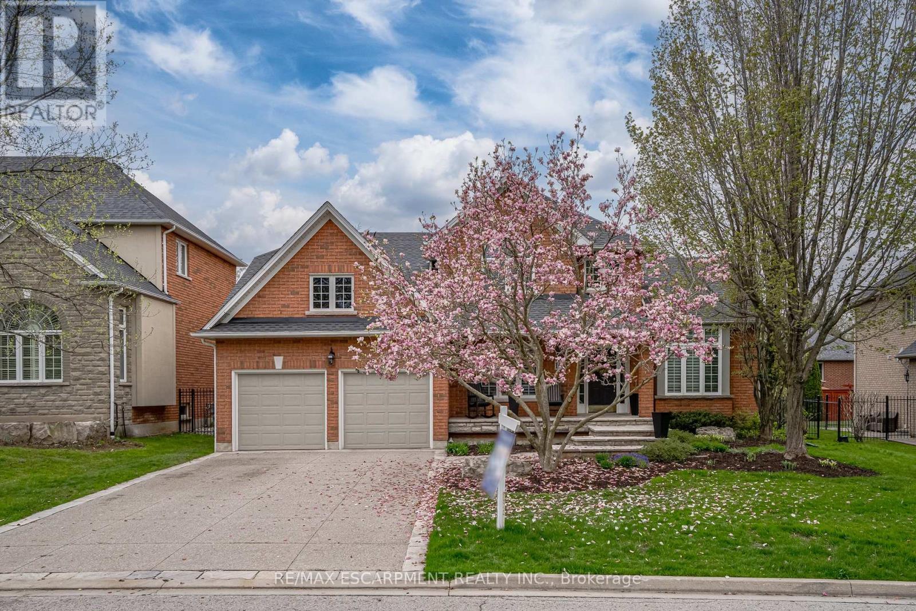
Highlights
Description
- Time on Housefulnew 5 days
- Property typeSingle family
- Neighbourhood
- Median school Score
- Mortgage payment
Sophisticated, freshly renovated, and perfectly located148 Foxridge Drive is the kind of home thatturns heads! Offering nearly 3,500 sq. ft. of finished living space, this 2-storey stunner blends freshrenovations with timeless style. A grand, slate-tiled covered front porch invites you to enjoy morningcoffee while watching the neighbourhood come to life. Inside, the welcoming bright foyer leads intoairy rooms feature Lauzon designer hardwood, crown moulding, and California shutters. The livingroom soars with cathedral ceilings and a classic gas fireplace, while the formal dining room sets thestage for memorable gatherings. The showpiece kitchen pairs two-tone cabinetry with quartzcountertops, a gas range, under-cabinet lighting, an island with pendant fixtures, and even a built-inunder-counter fridge. The rare main-floor primary suite delivers a spa-worthy ensuitesoaker tub,walk-in shower, and quick access to the laundry and a 3-season floor to ceiling windowed sunroomoverlooking manicured gardens. Upstairs, find three generous bedrooms (one ideal as a home office)and a 4-piece bath. The mostly finished lower level offers a cozy gas fireplace, custom cabinetry, awet bar, and a 2-piece bathperfect for a home theatre or games room. Outdoors, enjoy professionallandscaping, stonework, an irrigation system, and gutter guards for easy upkeep. Refined, functional,and perfectly proportionedthis is a homeowner's dream without compromise. (id:63267)
Home overview
- Cooling Central air conditioning
- Heat source Natural gas
- Heat type Forced air
- Sewer/ septic Sanitary sewer
- # total stories 2
- Fencing Fenced yard
- # parking spaces 4
- Has garage (y/n) Yes
- # full baths 2
- # half baths 2
- # total bathrooms 4.0
- # of above grade bedrooms 4
- Flooring Hardwood, carpeted, tile
- Has fireplace (y/n) Yes
- Subdivision Ancaster
- Lot desc Landscaped
- Lot size (acres) 0.0
- Listing # X12344767
- Property sub type Single family residence
- Status Active
- Bathroom 3.15m X 1.98m
Level: 2nd - Bedroom 4.24m X 3.66m
Level: 2nd - Bedroom 5.74m X 3.07m
Level: 2nd - Bedroom 4.83m X 3.61m
Level: 2nd - Bathroom 2.77m X 1.83m
Level: Basement - Recreational room / games room 9.4m X 6.83m
Level: Basement - Other 9.5m X 7.59m
Level: Basement - Other 3.3m X 1.17m
Level: Basement - Sunroom 4.5m X 3.94m
Level: Main - Dining room 4.39m X 3.61m
Level: Main - Bathroom 5m X 2.13m
Level: Main - Bathroom 1.7m X 1.52m
Level: Main - Living room 7.37m X 3.86m
Level: Main - Foyer 4.83m X 3.02m
Level: Main - Laundry 2.64m X 1.7m
Level: Main - Kitchen 5.72m X 4.85m
Level: Main - Primary bedroom 4.85m X 3.94m
Level: Main
- Listing source url Https://www.realtor.ca/real-estate/28733851/148-foxridge-drive-hamilton-ancaster-ancaster
- Listing type identifier Idx

$-4,667
/ Month




