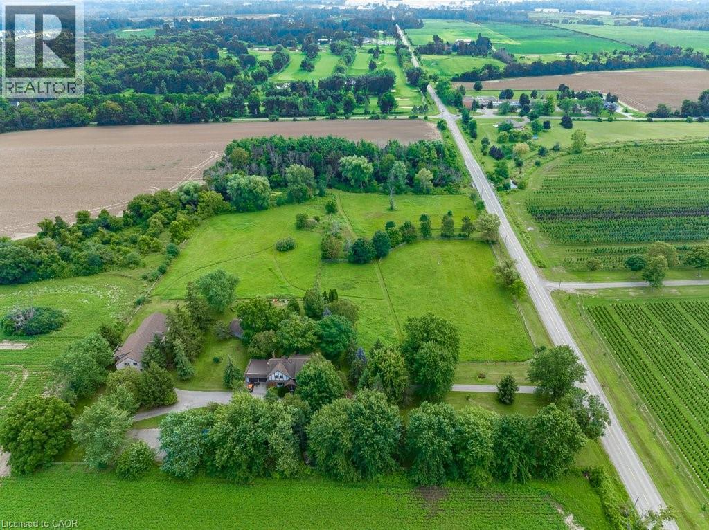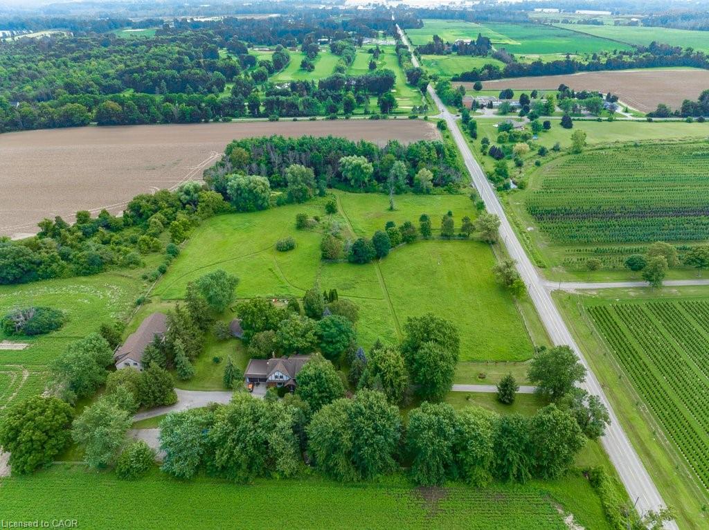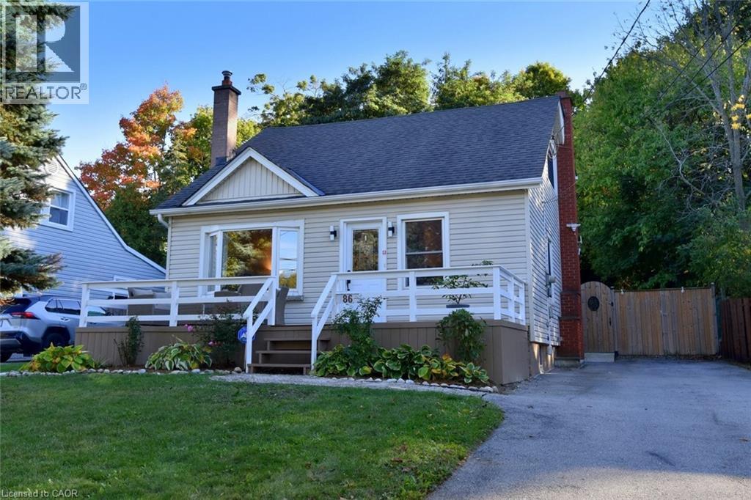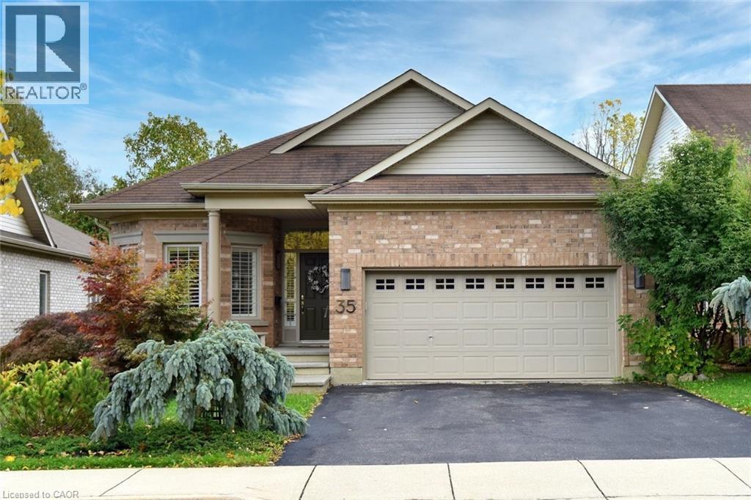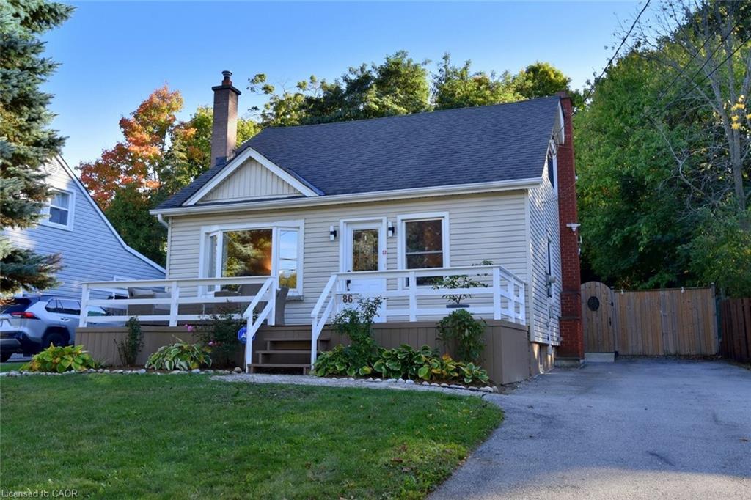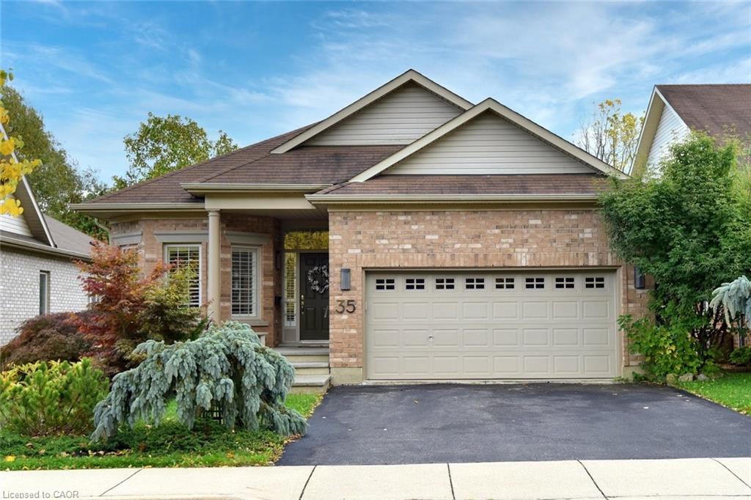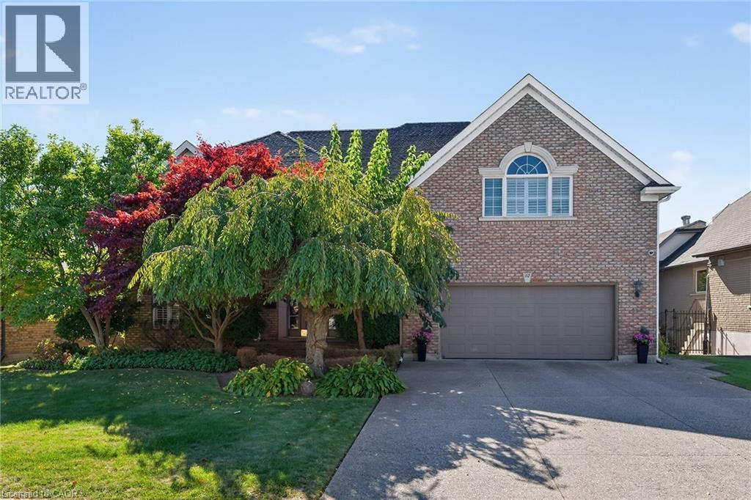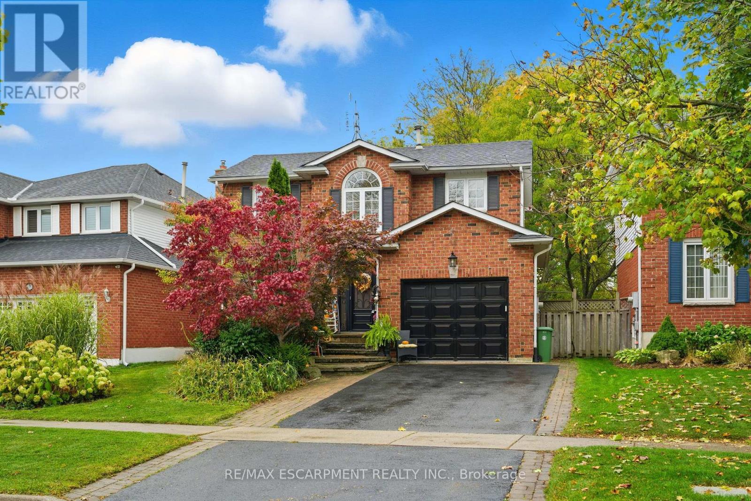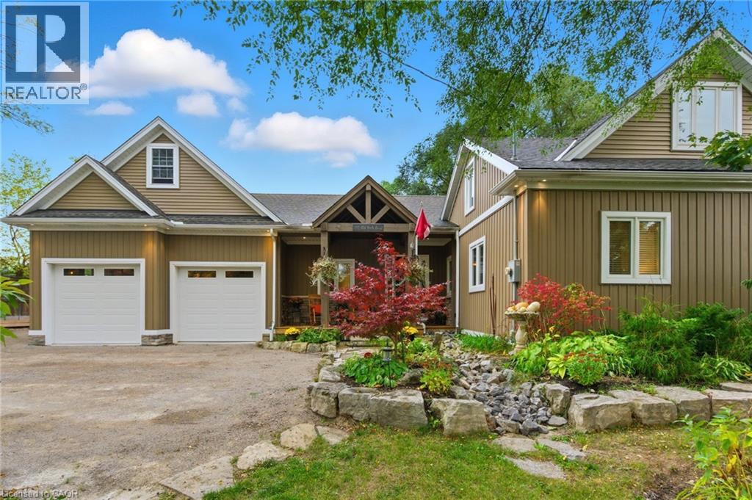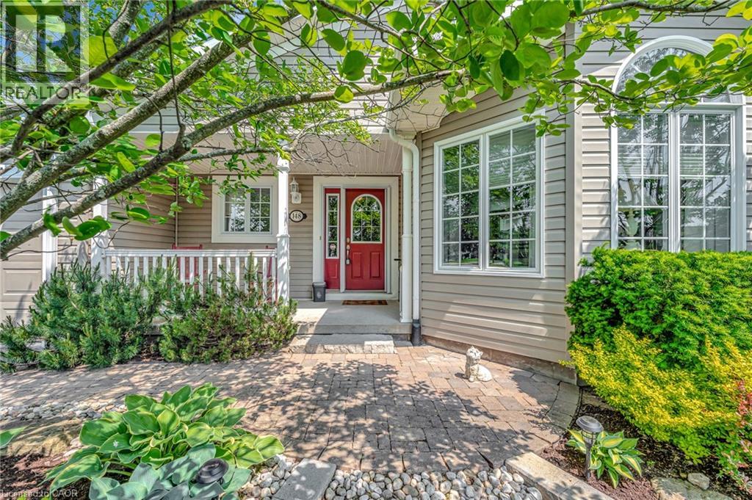
148 Gracehill Cres
148 Gracehill Cres
Highlights
Description
- Home value ($/Sqft)$347/Sqft
- Time on Houseful25 days
- Property typeSingle family
- StyleBungalow
- Median school Score
- Year built2006
- Mortgage payment
Discover turn-key living in this well-maintained 2-bedroom, 2-bath bungalow in Antrim Glen, a Parkbridge Adult Land Lease Community. Offering 1,622 sq. ft. of main floor living plus a covered front porch and private deck, this home features an updated kitchen with quartz counters (2022), a renovated en-suite with walk-in closet (2022), and a propane fired Generac generator (2023). The open layout connects the kitchen, dinette, and family room for easy living. Residents enjoy resort-style amenities including a heated saltwater pool, fitness centre, Sundowner Lounge, billiards, community gardens, trails, and more. Monthly land lease fees of $1,176.23 include property taxes and full access to facilities. Conveniently located near Waterdown, Cambridge, Burlington, and Hamilton. (id:63267)
Home overview
- Cooling Central air conditioning
- Heat source Propane
- Heat type Forced air
- Sewer/ septic Municipal sewage system
- # total stories 1
- # parking spaces 2
- Has garage (y/n) Yes
- # full baths 2
- # total bathrooms 2.0
- # of above grade bedrooms 2
- Community features Quiet area, community centre
- Subdivision 045 - beverly
- Directions 1925437
- Lot size (acres) 0.0
- Building size 1622
- Listing # 40773690
- Property sub type Single family residence
- Status Active
- Kitchen 3.429m X 4.039m
Level: Main - Bathroom (# of pieces - 4) Measurements not available
Level: Main - Primary bedroom 4.166m X 3.988m
Level: Main - Bedroom 3.632m X 2.845m
Level: Main - Dining room 3.556m X 2.997m
Level: Main - Dinette 3.988m X 4.191m
Level: Main - Den 2.921m X 3.988m
Level: Main - Bathroom (# of pieces - 3) Measurements not available
Level: Main - Living room 3.962m X 5.283m
Level: Main
- Listing source url Https://www.realtor.ca/real-estate/28917569/148-gracehill-crescent-freelton
- Listing type identifier Idx

$-1,500
/ Month

