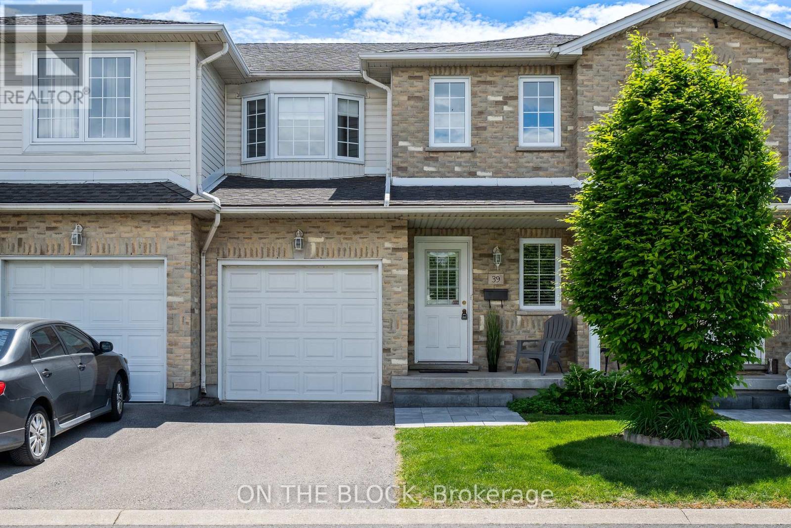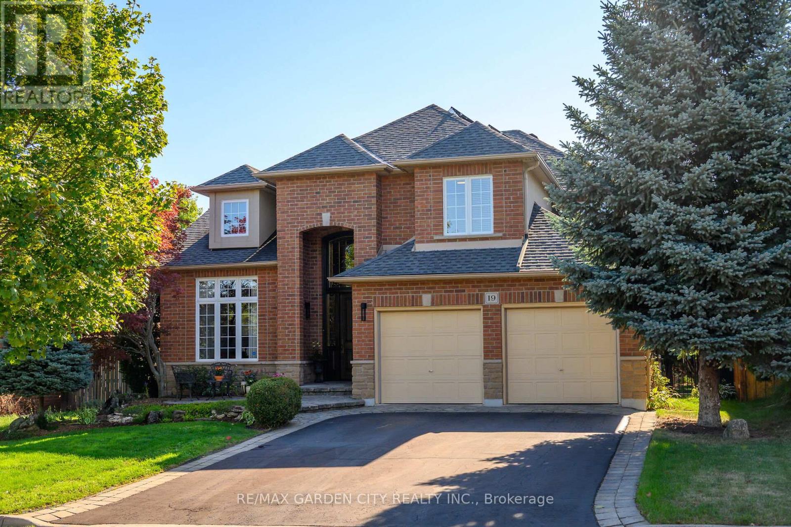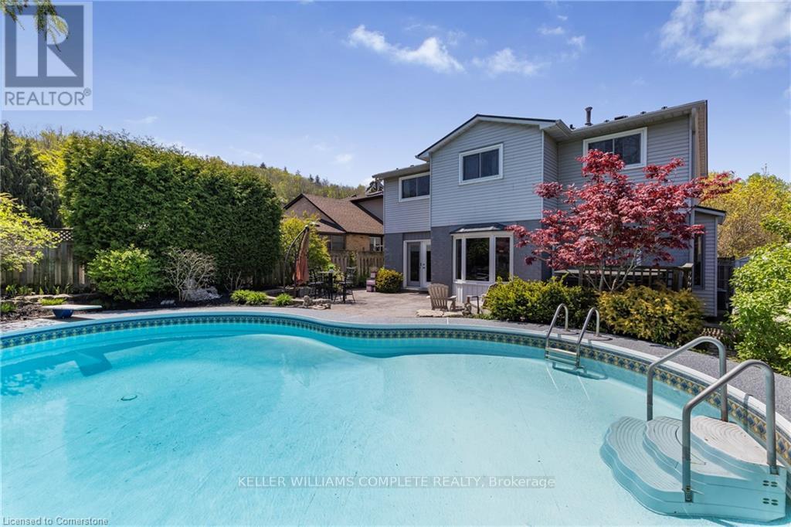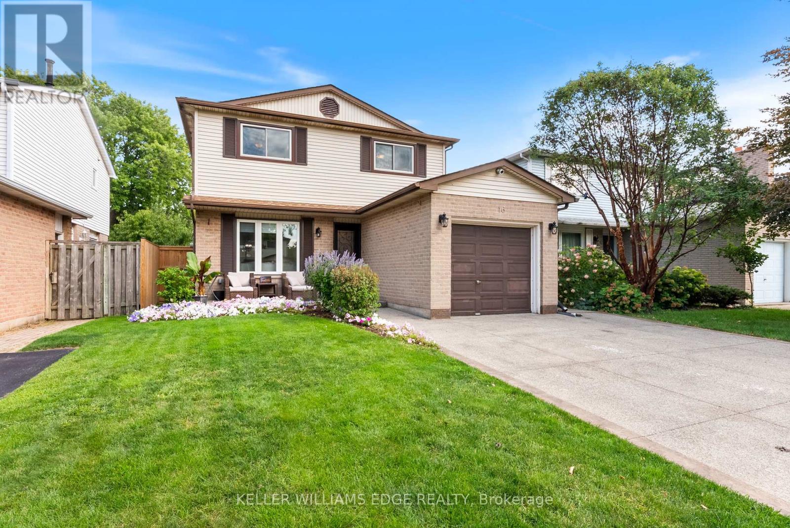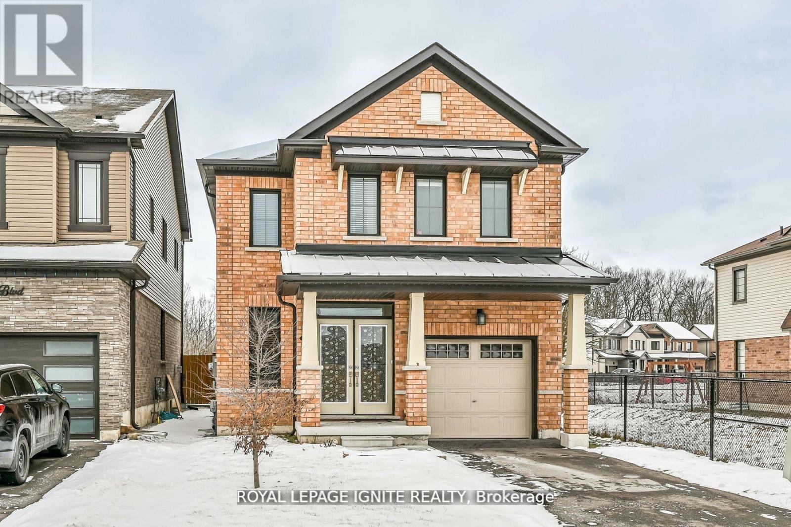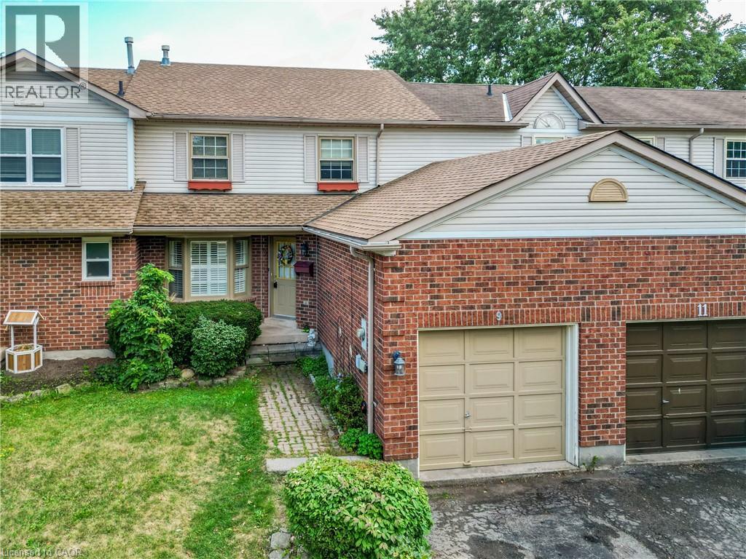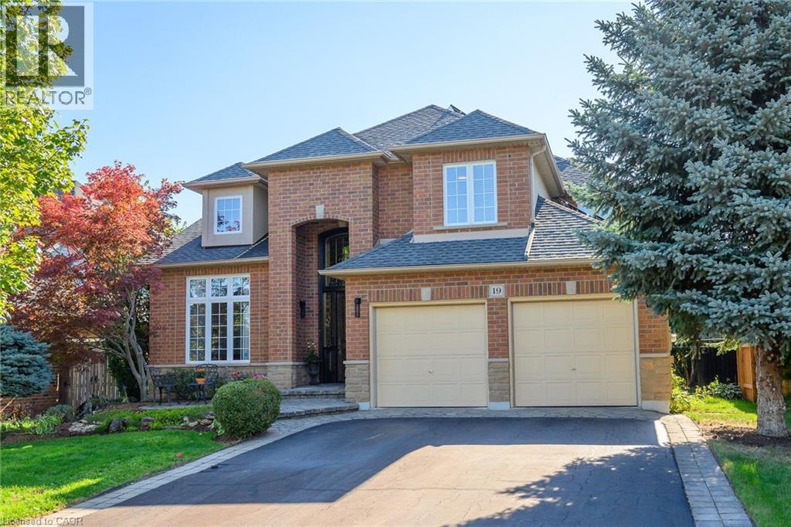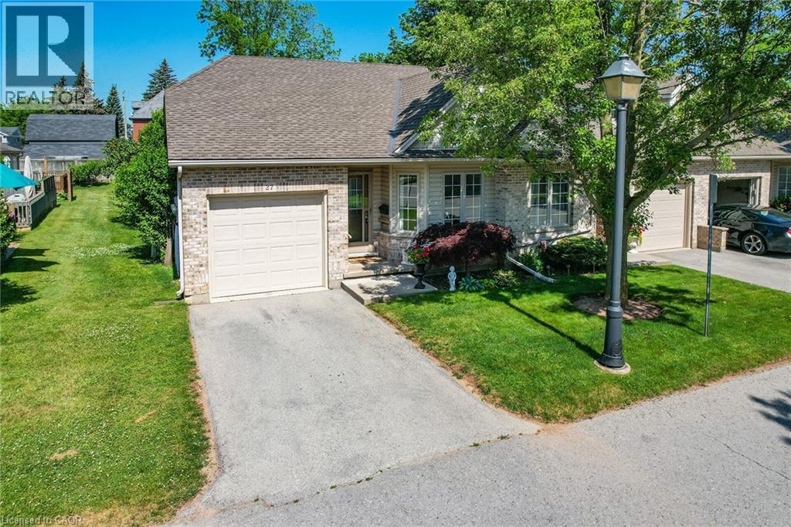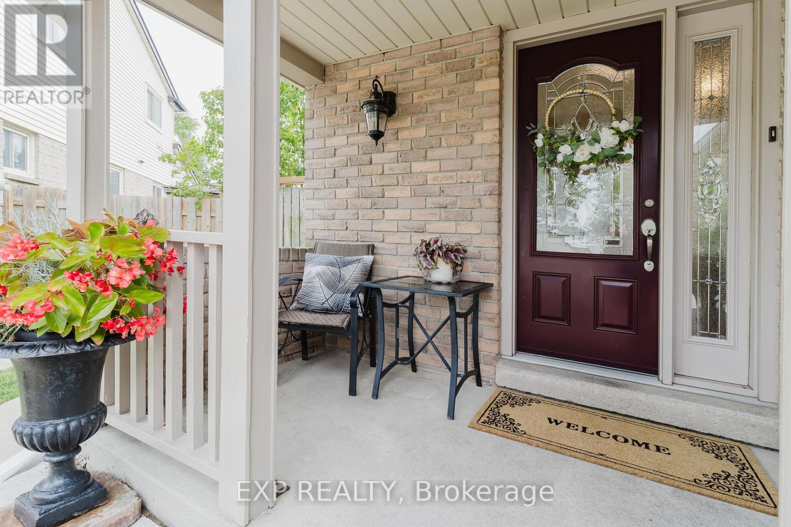- Houseful
- ON
- Hamilton
- Fifty Point
- 148 Montreal Cir
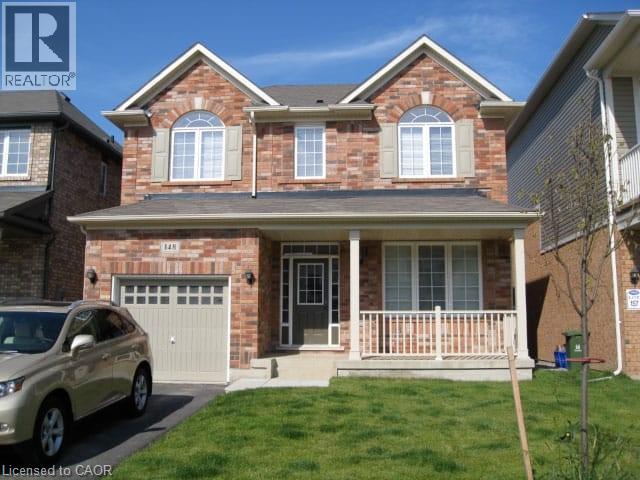
Highlights
Description
- Home value ($/Sqft)$505/Sqft
- Time on Houseful71 days
- Property typeSingle family
- Style2 level
- Neighbourhood
- Median school Score
- Mortgage payment
Unique opportunity to own a Detached Home in Sought after Fifty Road Lakefront Community. 2.5 Bathroom (1,800 Sq. Ft approx) Boasts a welcoming Foyer and spacious Living & Dining Areas. Bright & Spacious - Open concept Main Floor family Room next to Kitchen. Stainless Steel appliances, Tall Wooden cabinets, Backsplash and Second Floor Features spacious Master Bedroom having 4 Pc Ensuite with Soaker Tub and Walk-in His/Her Closets. Great Second Floor Plan with 2 Additional Bedrooms and a Laundry area for your convenience. Unfinished large Basement can be used for additional storage or recreation Room. Easy access QEW, Schools, Shopping, stoney creek COSTCO and more. Offered at a vey low price for a quick sale! *For Additional Property Details Click The Brochure Icon Below* (id:63267)
Home overview
- Cooling Central air conditioning
- Heat type Forced air
- Sewer/ septic Municipal sewage system
- # total stories 2
- Fencing Fence
- # parking spaces 2
- Has garage (y/n) Yes
- # full baths 2
- # half baths 1
- # total bathrooms 3.0
- # of above grade bedrooms 3
- Community features Quiet area
- Subdivision 519 - winona
- Lot desc Landscaped
- Lot size (acres) 0.0
- Building size 1700
- Listing # 40744949
- Property sub type Single family residence
- Status Active
- Bedroom 3.404m X 3.099m
Level: 2nd - Bathroom (# of pieces - 4) Measurements not available
Level: 2nd - Bathroom (# of pieces - 3) Measurements not available
Level: 2nd - Laundry 3.581m X 2.87m
Level: 2nd - Primary bedroom 4.013m X 3.327m
Level: 2nd - Bedroom 3.327m X 3.327m
Level: 2nd - Recreational room 8.585m X 6.731m
Level: Basement - Living room 5.613m X 3.632m
Level: Main - Bathroom (# of pieces - 2) Measurements not available
Level: Main - Dining room 3.048m X 6.096m
Level: Main - Family room 5.613m X 3.632m
Level: Main - Kitchen 3.404m X 2.896m
Level: Main
- Listing source url Https://www.realtor.ca/real-estate/28524045/148-montreal-circle-hamilton
- Listing type identifier Idx

$-2,291
/ Month

