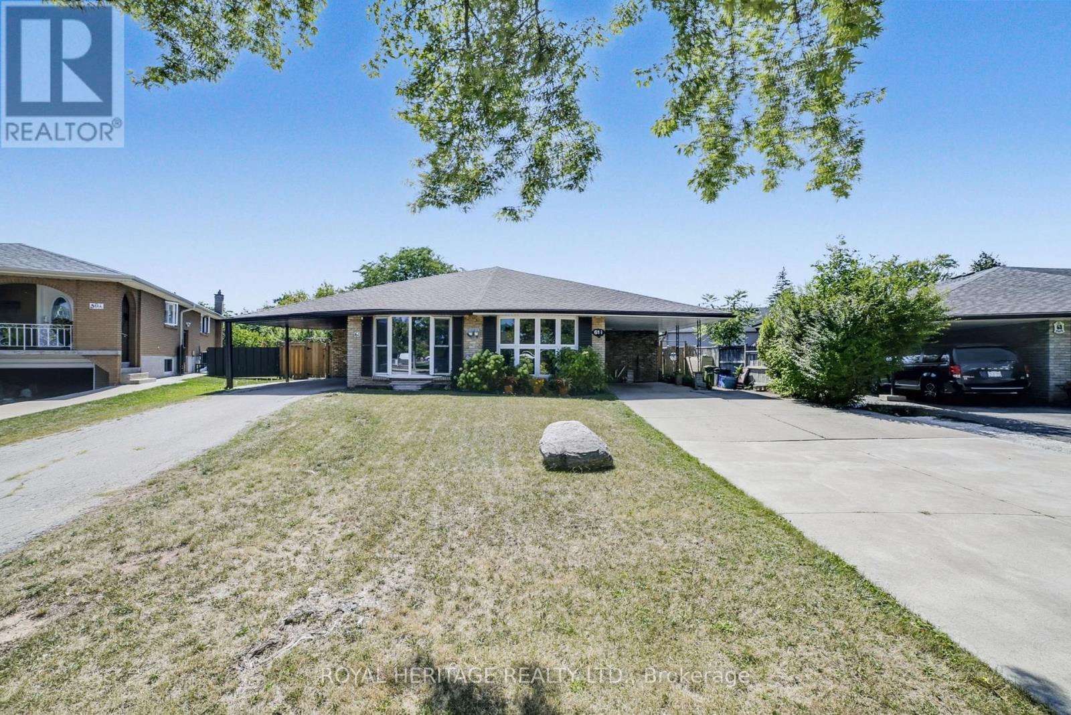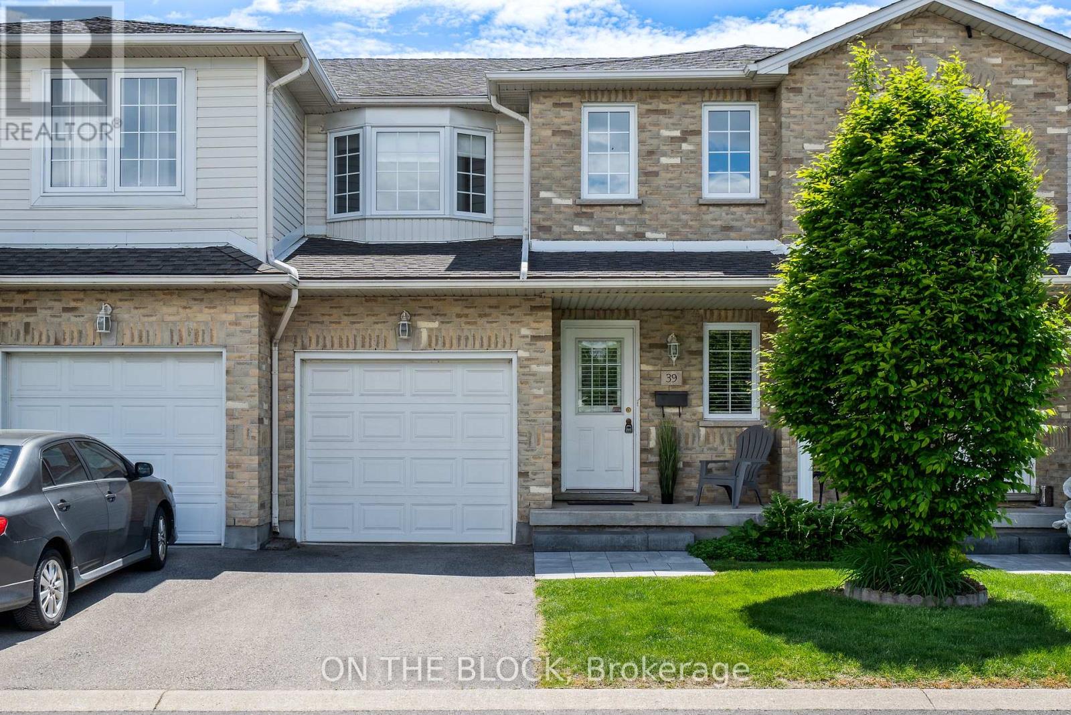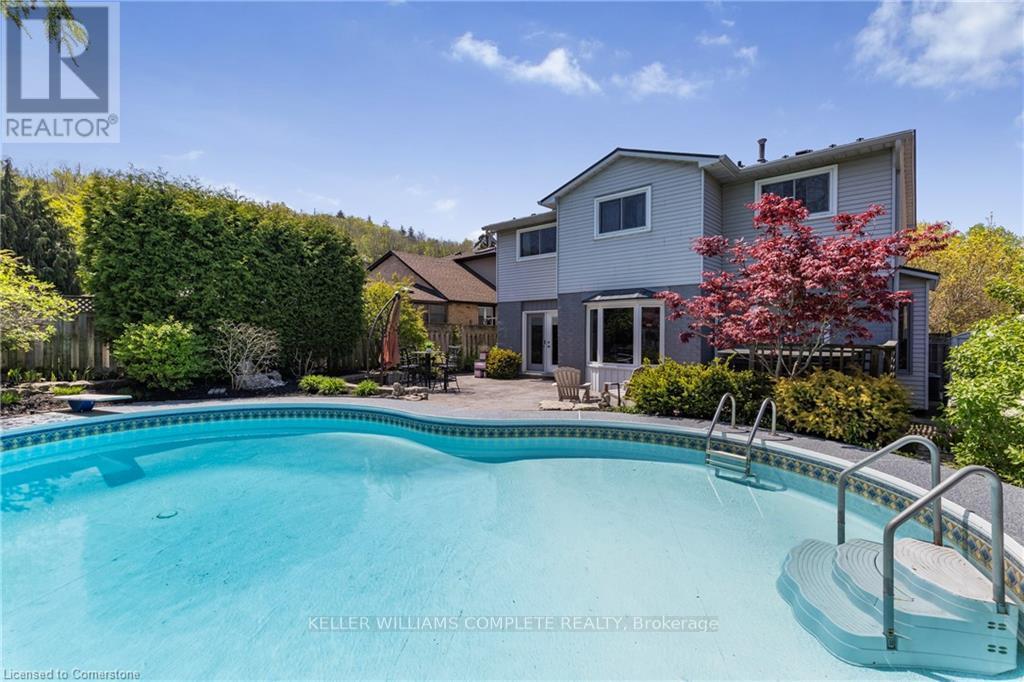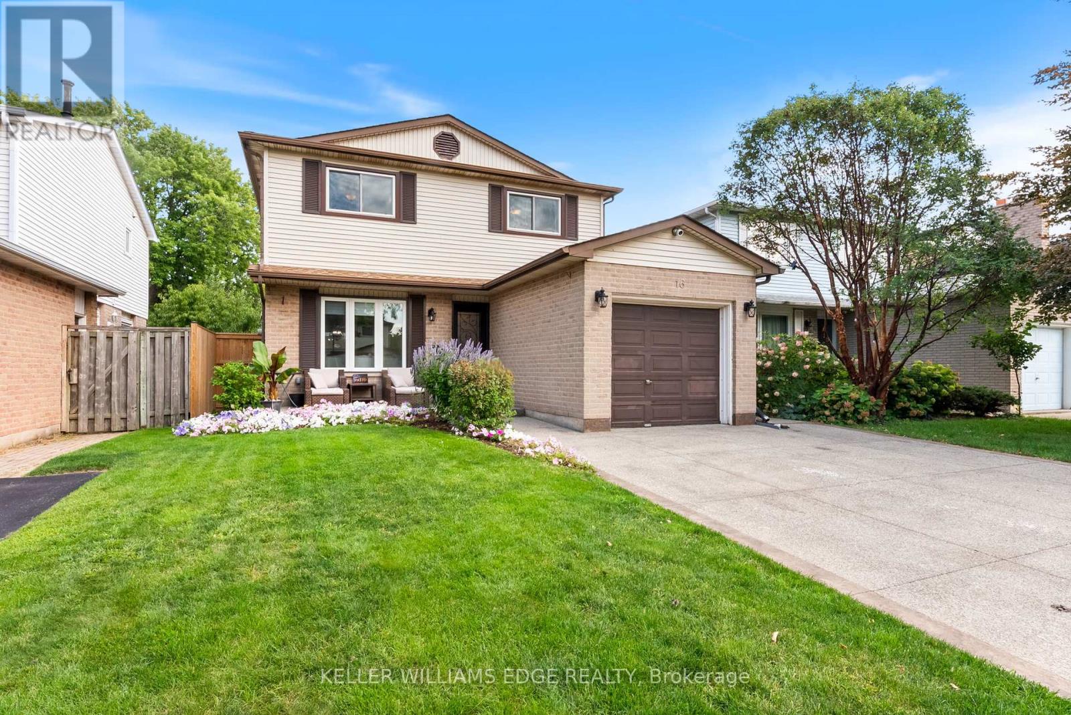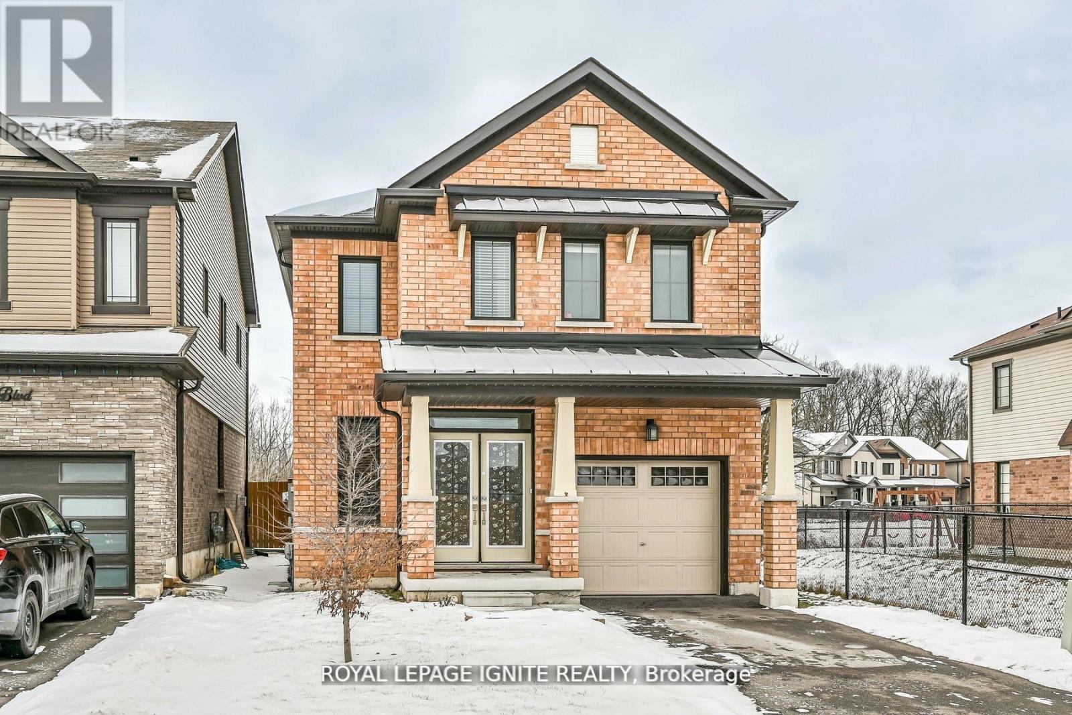- Houseful
- ON
- Hamilton
- Battlefield
- 15 Alba St
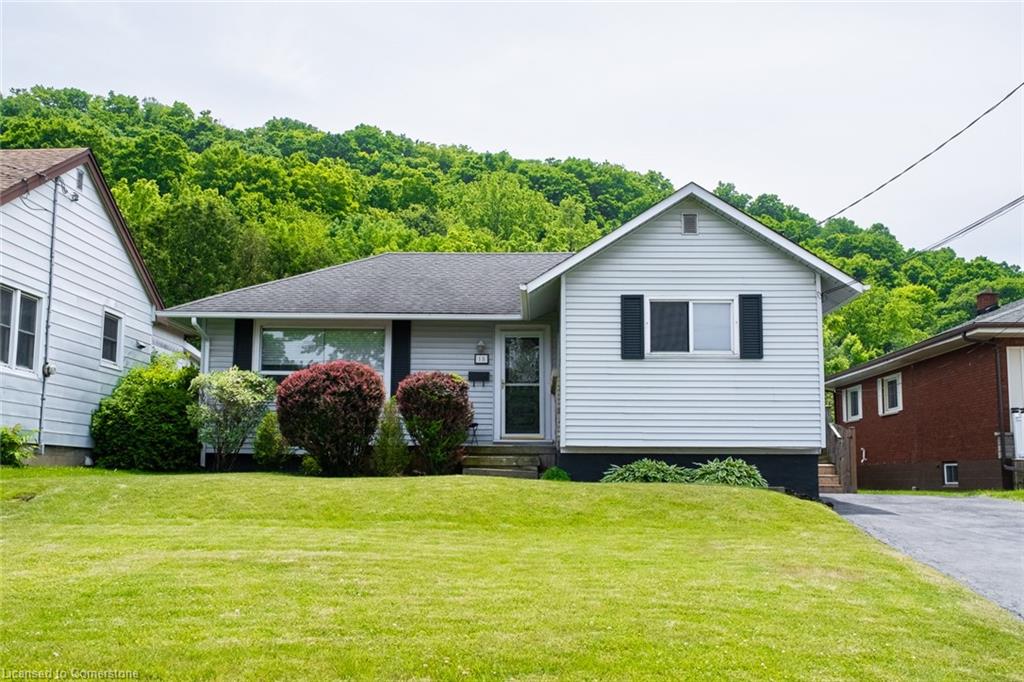
15 Alba St
For Sale
79 Days
$749,000 $49K
$699,900
3 + 2 beds
2 baths
1,448 Sqft
15 Alba St
For Sale
79 Days
$749,000 $49K
$699,900
3 + 2 beds
2 baths
1,448 Sqft
Highlights
This home is
2%
Time on Houseful
79 Days
School rated
5.6/10
Description
- Home value ($/Sqft)$483/Sqft
- Time on Houseful79 days
- Property typeResidential
- StyleBungalow
- Neighbourhood
- Median school Score
- Lot size5,500 Sqft
- Year built1954
- Mortgage payment
Welcome to 15 Alba. This lovely family home features three plus two bedrooms, two bathrooms, recroom and large eat-in kitchen with all the appliances. A beautifully landscaped backyard and awesome 34 x 17 inground pool awaits you on Stoney Creek's original plateau.Just a short walk to historic Battlefield National Park and the original downtown Stoney Creek with restaurants and many other amenities. Walk along the trails or enjoy the parks and recreation facilities that are within an easy walk. Some of the other features are an oversized shed/workshop, central air and hook up for your gas barbecue. In-law possibility.
Gordon Noble
of City Brokerage,
MLS®#40741336 updated 10 hours ago.
Houseful checked MLS® for data 10 hours ago.
Home overview
Amenities / Utilities
- Cooling Central air
- Heat type Forced air, natural gas
- Pets allowed (y/n) No
- Sewer/ septic Sewer (municipal)
Exterior
- Construction materials Vinyl siding
- Foundation Concrete perimeter
- Roof Asphalt shing
- Fencing Full
- Other structures Shed(s), workshop
- # parking spaces 2
- Parking desc Asphalt
Interior
- # full baths 1
- # half baths 1
- # total bathrooms 2.0
- # of above grade bedrooms 5
- # of below grade bedrooms 2
- # of rooms 13
- Appliances Dishwasher, dryer, refrigerator, stove, washer
- Has fireplace (y/n) Yes
- Laundry information In basement
- Interior features In-law floorplan
Location
- County Hamilton
- Area 51 - stoney creek
- Water source Municipal
- Zoning description R2
- Elementary school Collegiate, st.davids
- High school Orchard park, cardinal newman
Lot/ Land Details
- Lot desc Urban, rectangular, near golf course, greenbelt, highway access, hospital, library, open spaces, park, playground nearby, quiet area, rec./community centre, schools, trails, view from escarpment
- Lot dimensions 53.76 x 110
Overview
- Approx lot size (range) 0 - 0.5
- Lot size (acres) 5500.0
- Basement information Development potential, full, finished, sump pump
- Building size 1448
- Mls® # 40741336
- Property sub type Single family residence
- Status Active
- Tax year 2025
Rooms Information
metric
- Bathroom Basement
Level: Basement - Bedroom Basement
Level: Basement - Laundry Basement
Level: Basement - Cold room Cold Room/Storage
Level: Basement - Utility Furnace Room
Level: Basement - Bedroom Basement
Level: Basement - Recreational room Basement
Level: Basement - Bathroom Main
Level: Main - Bedroom Main
Level: Main - Eat in kitchen Main
Level: Main - Primary bedroom Main
Level: Main - Bedroom Main
Level: Main - Living room Main
Level: Main
SOA_HOUSEKEEPING_ATTRS
- Listing type identifier Idx

Lock your rate with RBC pre-approval
Mortgage rate is for illustrative purposes only. Please check RBC.com/mortgages for the current mortgage rates
$-1,866
/ Month25 Years fixed, 20% down payment, % interest
$
$
$
%
$
%

Schedule a viewing
No obligation or purchase necessary, cancel at any time
Nearby Homes
Real estate & homes for sale nearby




