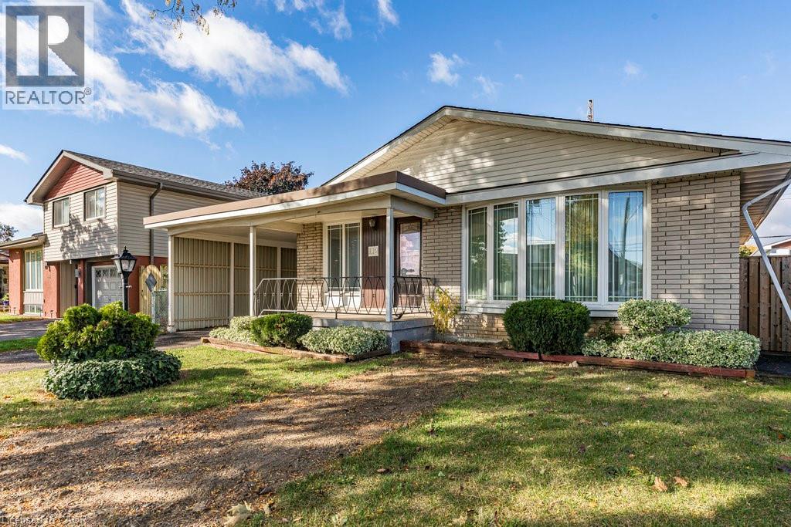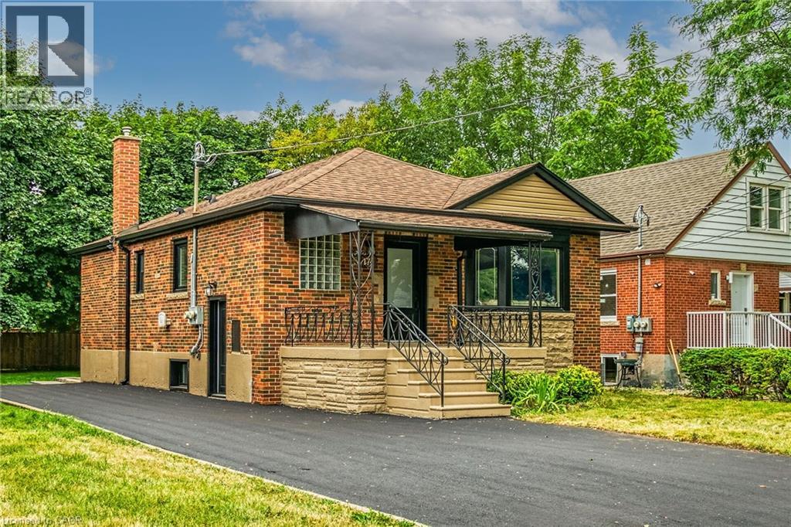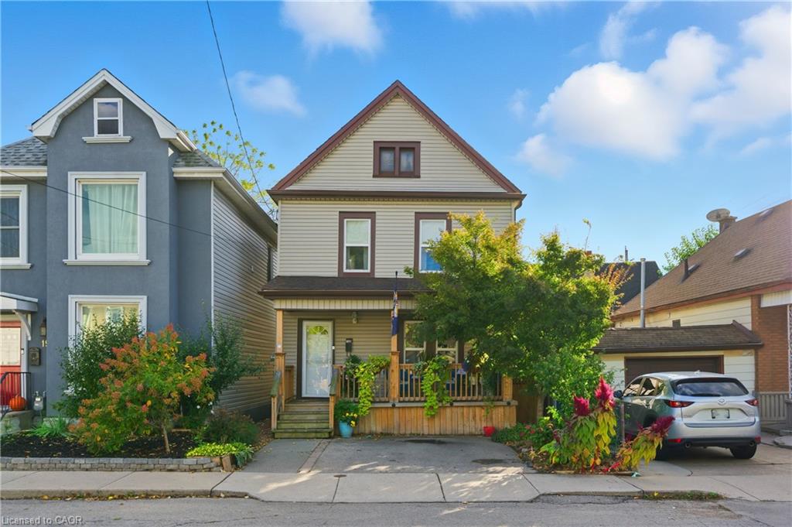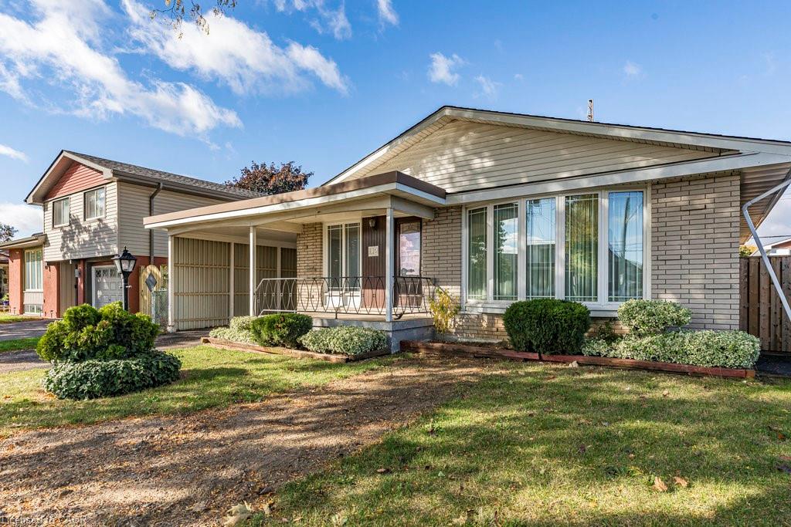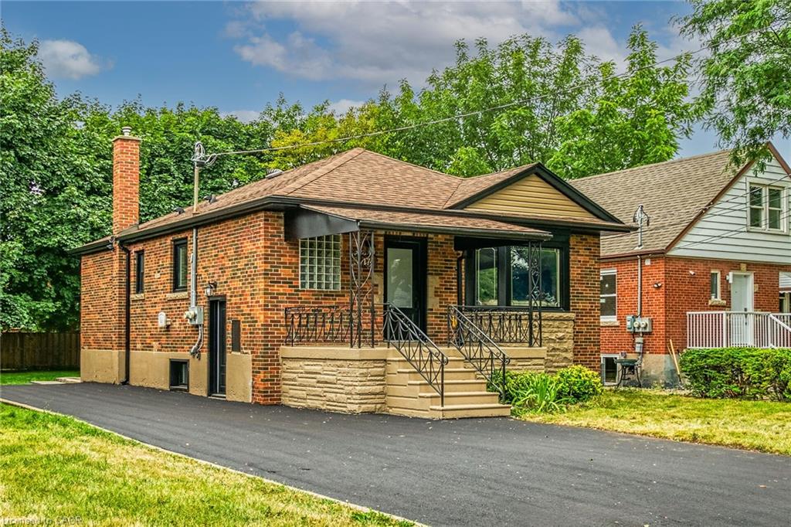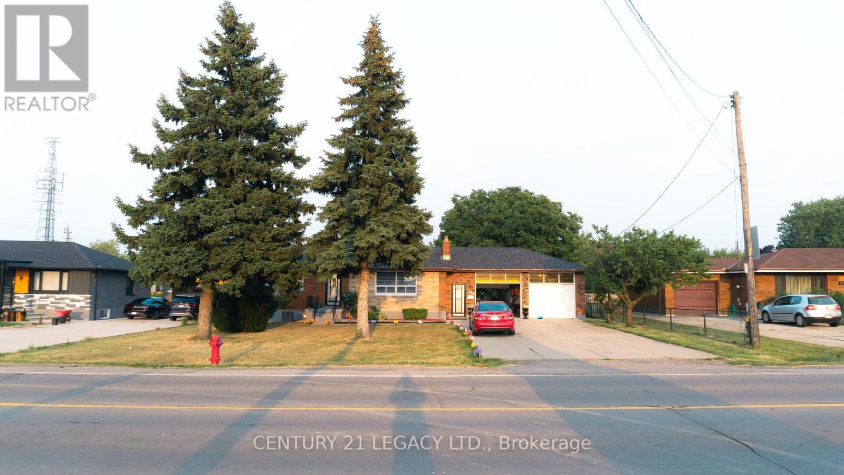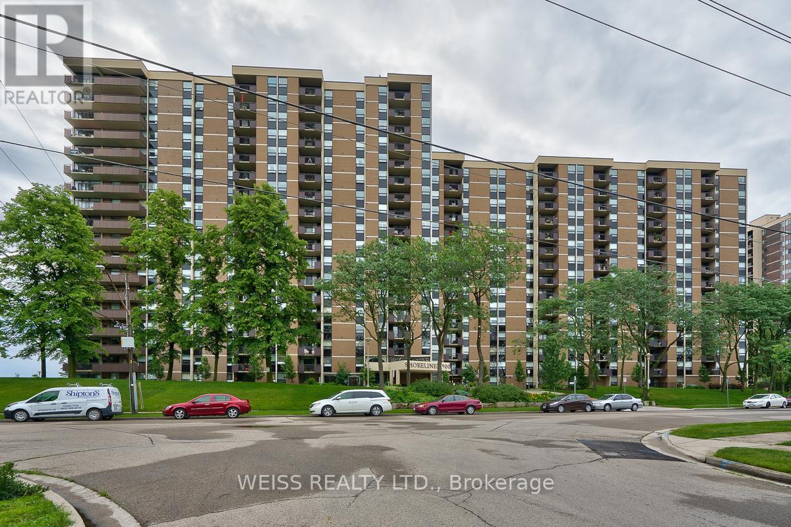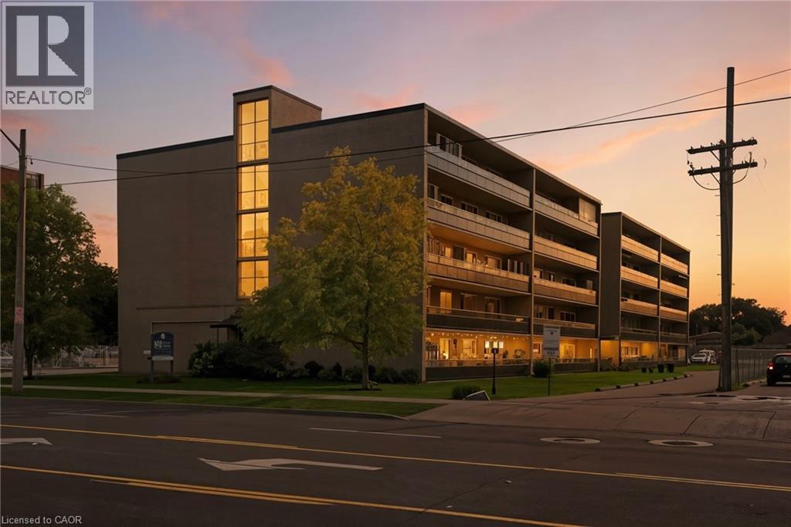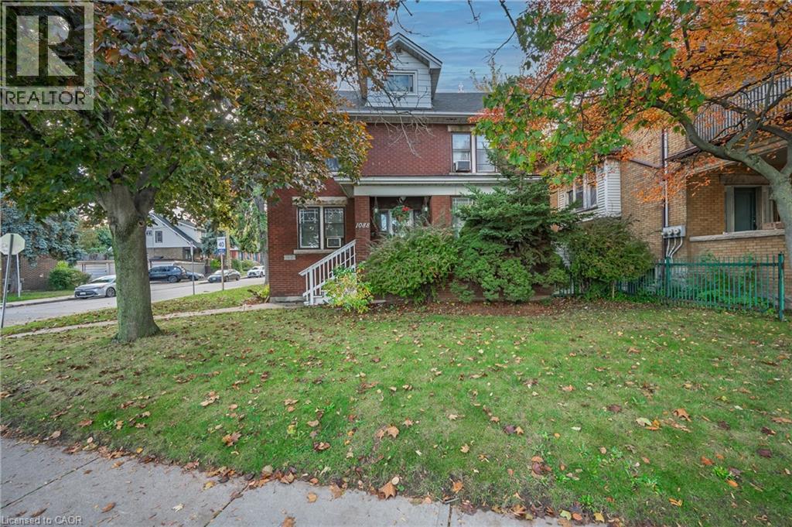- Houseful
- ON
- Hamilton
- McQuesten West
- 15 Bingham Rd #b
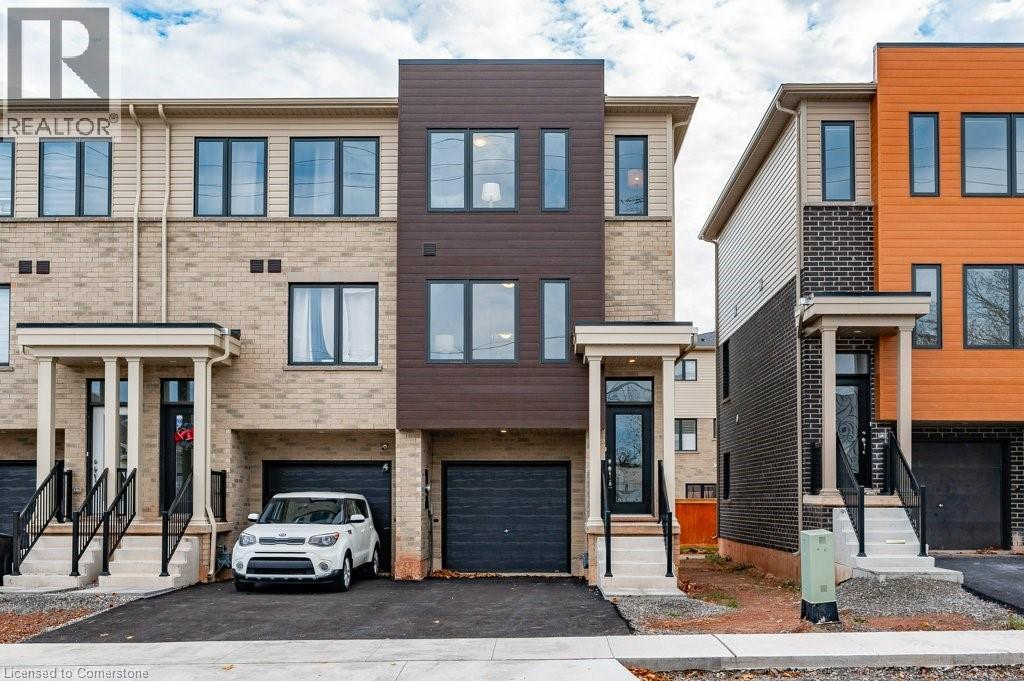
Highlights
This home is
12%
Time on Houseful
75 Days
School rated
4.6/10
Description
- Home value ($/Sqft)$534/Sqft
- Time on Houseful75 days
- Property typeSingle family
- Style3 level
- Neighbourhood
- Median school Score
- Year built2024
- Mortgage payment
Welcome to Roxboro, a true master-planned community located right next to the Red Hill Valley Pkwy. This new community offers effortless connection to the GTA and is surrounded by walking paths, hiking trails and a 3.75-acre park with a splash pad. This freehold end-unit townhome has been designed with naturally fluid spaces that make entertaining a breeze. The additional flex space on the main floor allows for multiple uses away from the common 2nd-floor living area. This 3 bedroom 2.5 bathroom home offers a single car garage and a private driveway, a primary ensuite and a private rear patio that features a gas hook up for your future BBQ. Quartz counter tops, vanity in powder room, a/c and new appliances included. (id:63267)
Home overview
Amenities / Utilities
- Cooling Central air conditioning
- Heat source Natural gas
- Heat type Forced air
- Sewer/ septic Municipal sewage system
Exterior
- # total stories 3
- # parking spaces 3
- Has garage (y/n) Yes
Interior
- # full baths 2
- # half baths 1
- # total bathrooms 3.0
- # of above grade bedrooms 3
Location
- Community features School bus
- Subdivision 233 - mcquesten
Overview
- Lot size (acres) 0.0
- Building size 1302
- Listing # 40755296
- Property sub type Single family residence
- Status Active
Rooms Information
metric
- Dinette 2.286m X 2.896m
Level: 2nd - Living room 3.353m X 3.759m
Level: 2nd - Kitchen 2.261m X 2.794m
Level: 2nd - Bathroom (# of pieces - 2) Measurements not available
Level: 2nd - Laundry Measurements not available
Level: 2nd - Bathroom (# of pieces - 4) Measurements not available
Level: 3rd - Bedroom 2.184m X 2.997m
Level: 3rd - Bedroom 2.134m X 3.073m
Level: 3rd - Primary bedroom 2.667m X 2.997m
Level: 3rd - Bathroom (# of pieces - 4) Measurements not available
Level: 3rd - Den 3.531m X 2.032m
Level: Main
SOA_HOUSEKEEPING_ATTRS
- Listing source url Https://www.realtor.ca/real-estate/28709113/15b-bingham-road-hamilton
- Listing type identifier Idx
The Home Overview listing data and Property Description above are provided by the Canadian Real Estate Association (CREA). All other information is provided by Houseful and its affiliates.

Lock your rate with RBC pre-approval
Mortgage rate is for illustrative purposes only. Please check RBC.com/mortgages for the current mortgage rates
$-1,853
/ Month25 Years fixed, 20% down payment, % interest
$
$
$
%
$
%

Schedule a viewing
No obligation or purchase necessary, cancel at any time
Nearby Homes
Real estate & homes for sale nearby

