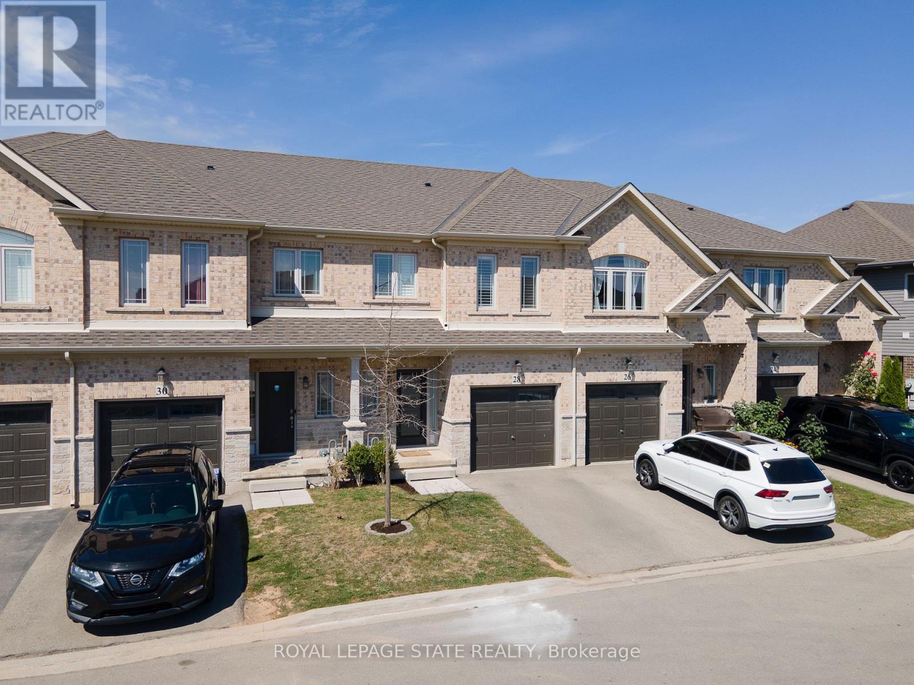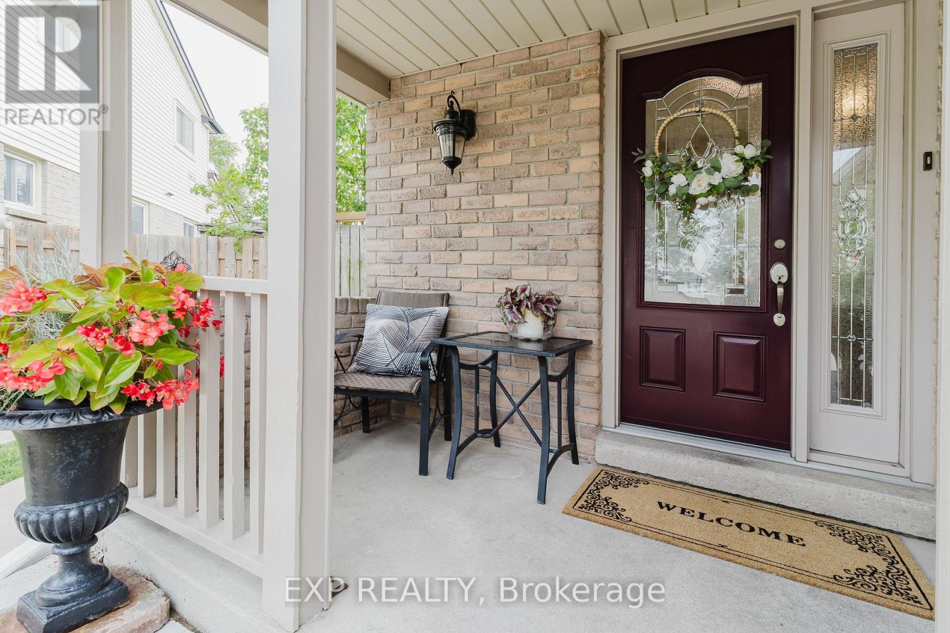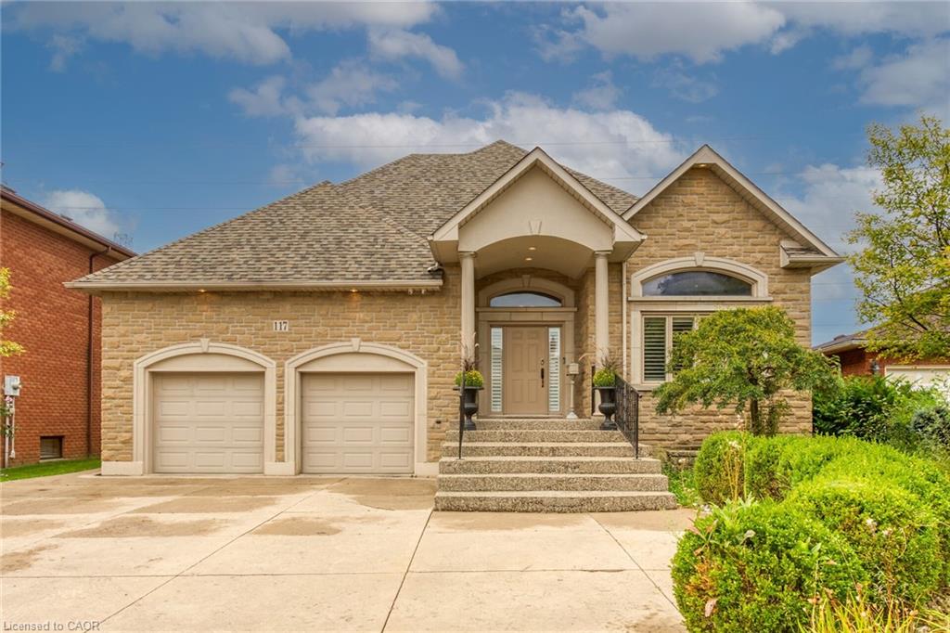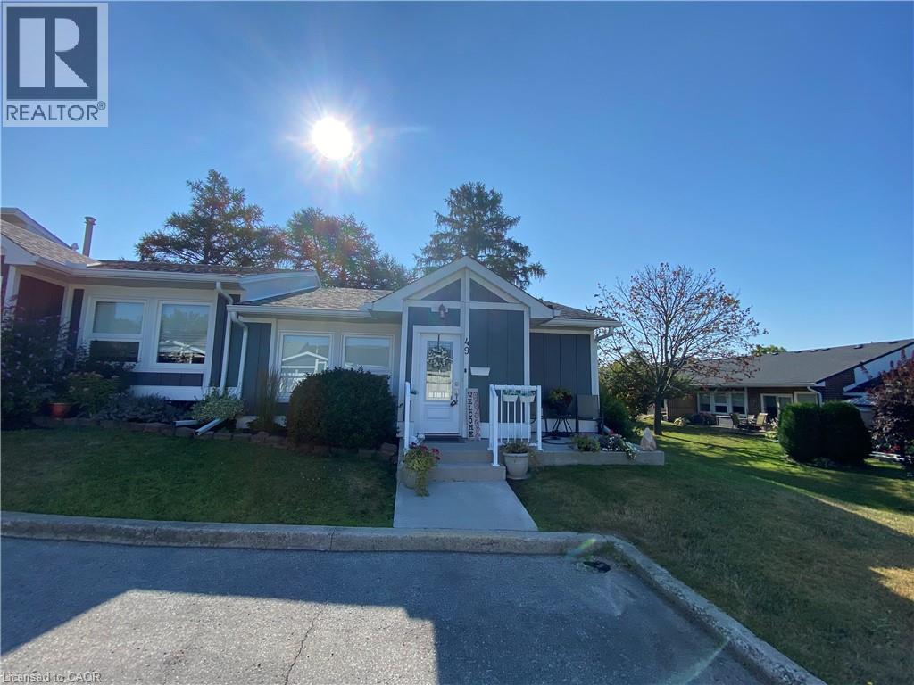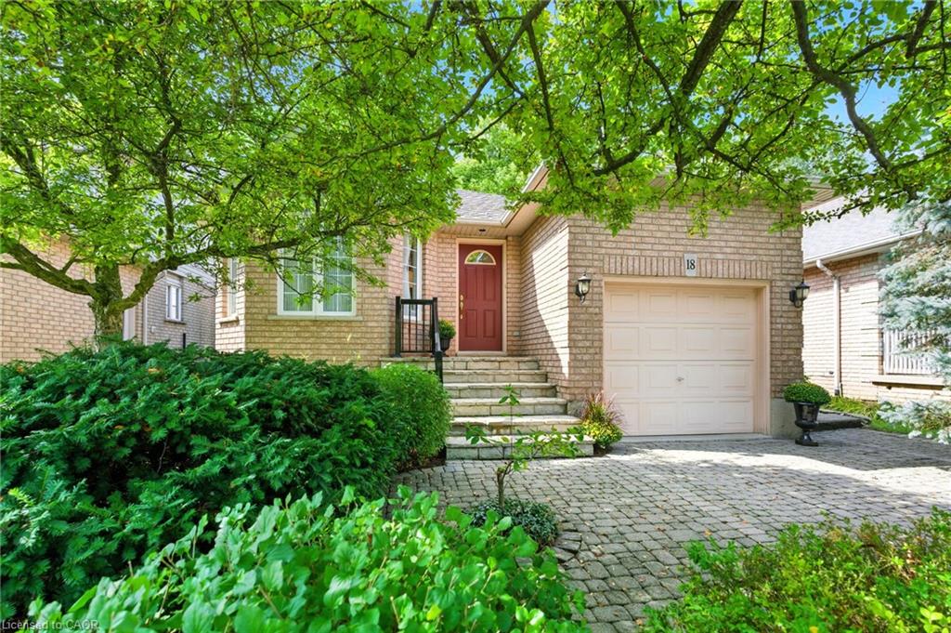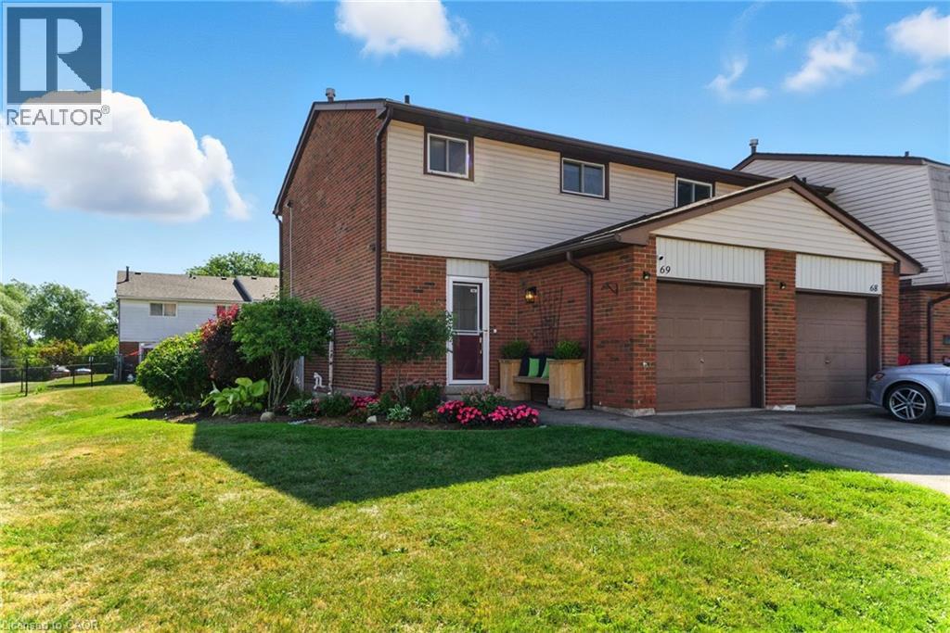- Houseful
- ON
- Hamilton
- Broughton East
- 15 Derby Street Unit 4
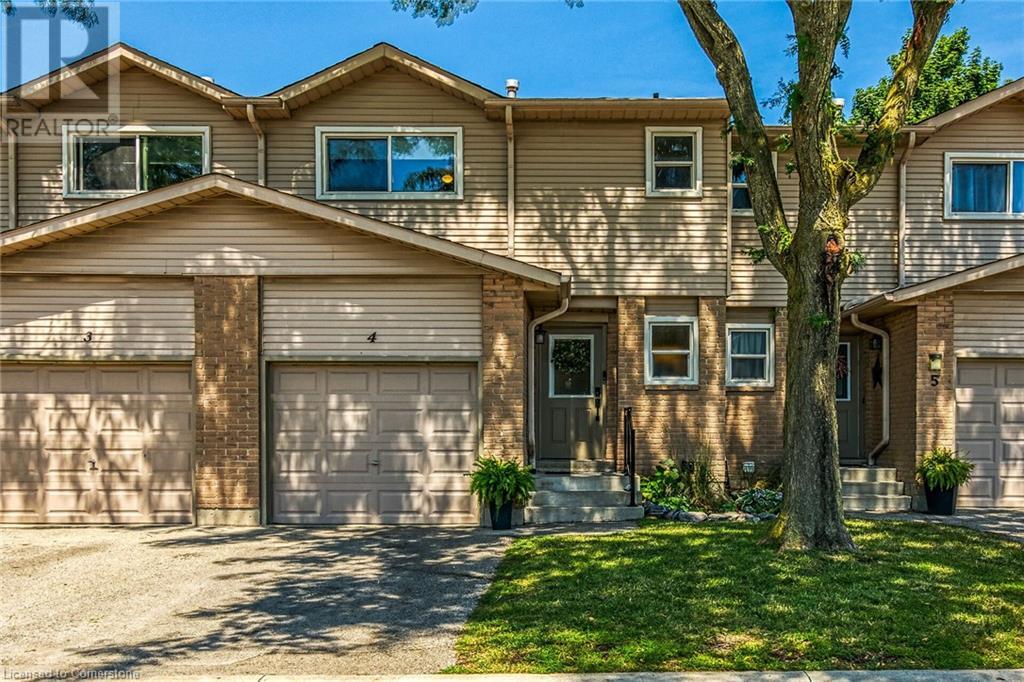
Highlights
Description
- Home value ($/Sqft)$348/Sqft
- Time on Houseful43 days
- Property typeSingle family
- Style2 level
- Neighbourhood
- Median school Score
- Year built1990
- Mortgage payment
Welcome to 4-15 Derby Street – A Stylish, Fully Renovated Gem on the Hamilton Mountain. This beautifully updated 3-bed / 3-bath townhome offers 1,284 sq ft of modern living in a sought-after family-friendly complex. Step inside and be greeted by a bright, open-concept main floor featuring large windows, pot lighting, and wide-plank style flooring that adds warmth and style throughout. The kitchen is a true showstopper—boasting quartz countertops, stainless steel appliances, a subway tile backsplash, and a walkout to your private deck and no-maintenance backyard. Upstairs, the oversized primary bedroom offers a walk-in closet and ensuite bath, while two additional spacious bedrooms and another full bathroom provide plenty of room for the whole family. The fully finished basement adds valuable living space with pot lighting throughout—ideal for a rec room, home office, or playroom. The outdoor space is ready for any occasion, whether you're relaxing under the gazebo or hosting family and friends. Additional highlights include a newer furnace and owned on-demand water heater (both just 3 years old), and an unbeatable location close to excellent schools, parks, transit, shopping, and highway access. This is truly a 10/10 home in one of Hamilton Mountain’s most convenient and well-kept communities. For first steps, fresh starts, or brand-new stories, this is the one. Not just a house, it's a home-and the beginning of something better. Take the tour. Fall in love. It’s Time to Make YOUR Move. (id:63267)
Home overview
- Cooling Central air conditioning
- Heat source Natural gas
- Heat type Forced air
- Sewer/ septic Municipal sewage system
- # total stories 2
- # parking spaces 2
- Has garage (y/n) Yes
- # full baths 2
- # half baths 1
- # total bathrooms 3.0
- # of above grade bedrooms 3
- Community features Quiet area, community centre, school bus
- Subdivision 266 - broughton east
- Lot size (acres) 0.0
- Building size 1837
- Listing # 40754490
- Property sub type Single family residence
- Status Active
- Bathroom (# of pieces - 4) 2.896m X 1.422m
Level: 2nd - Full bathroom 1.88m X 1.676m
Level: 2nd - Bedroom 4.597m X 2.946m
Level: 2nd - Bedroom 4.496m X 2.565m
Level: 2nd - Primary bedroom 4.724m X 3.81m
Level: 2nd - Other 3.277m X 1.727m
Level: Basement - Recreational room 5.232m X 4.597m
Level: Basement - Laundry 2.057m X 1.245m
Level: Basement - Kitchen 3.124m X 2.464m
Level: Main - Bathroom (# of pieces - 2) 2.108m X 0.914m
Level: Main - Living room 4.699m X 3.175m
Level: Main - Dining room 4.699m X 2.464m
Level: Main
- Listing source url Https://www.realtor.ca/real-estate/28650150/15-derby-street-unit-4-hamilton
- Listing type identifier Idx

$-1,292
/ Month




