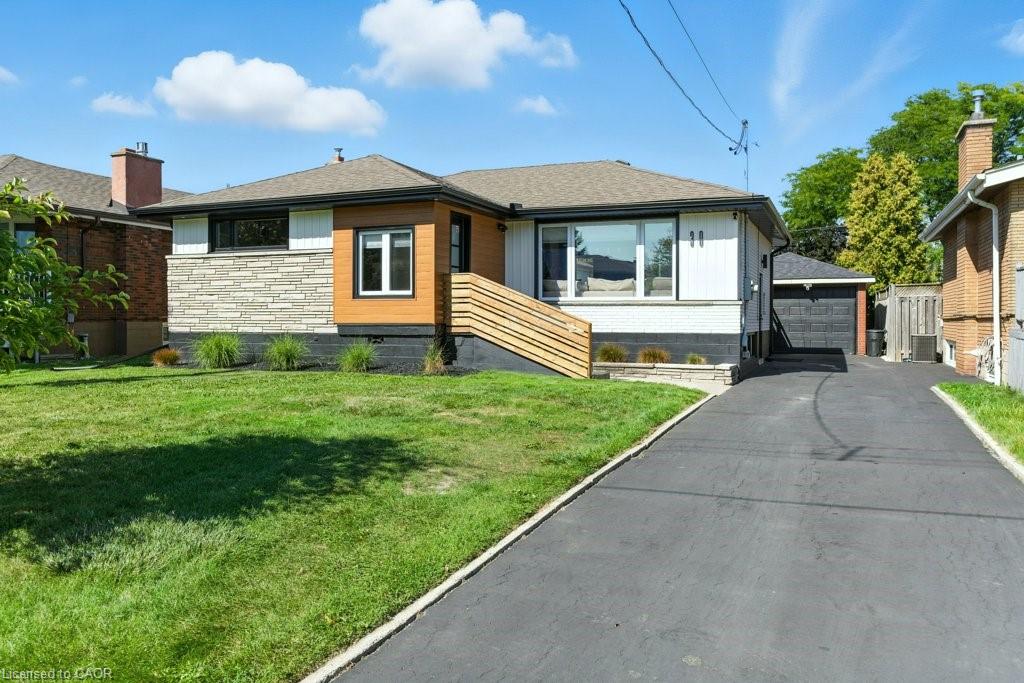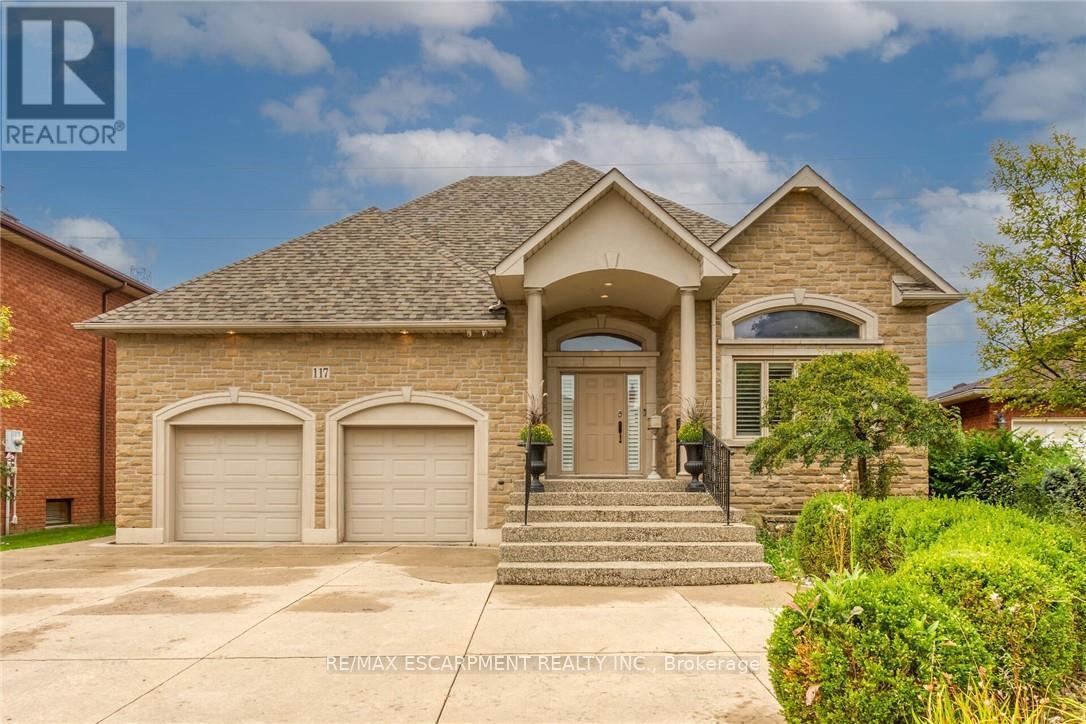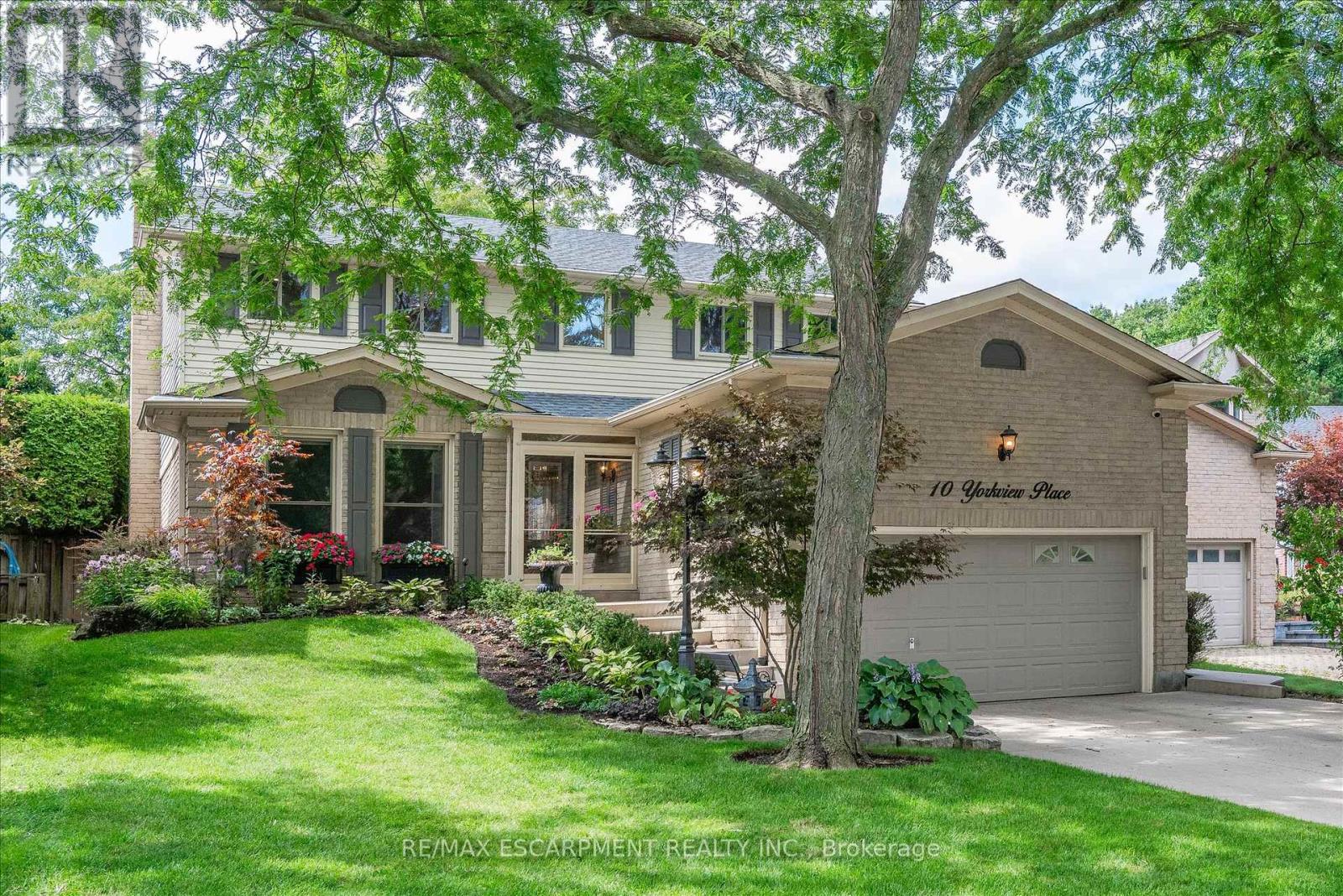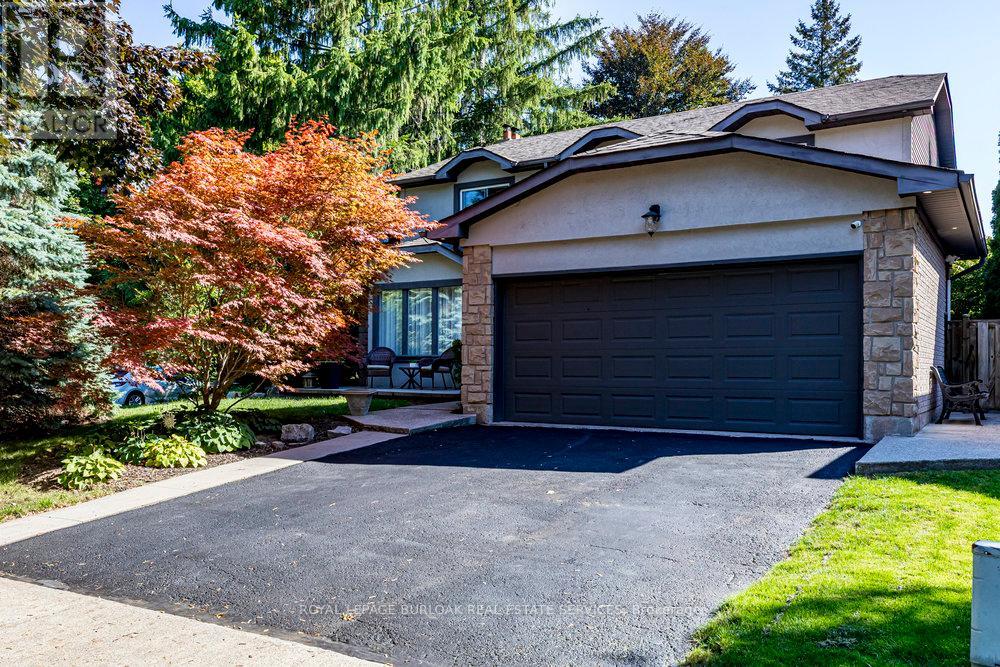- Houseful
- ON
- Hamilton
- Kirkendall South
- 15 Fairmount Ave
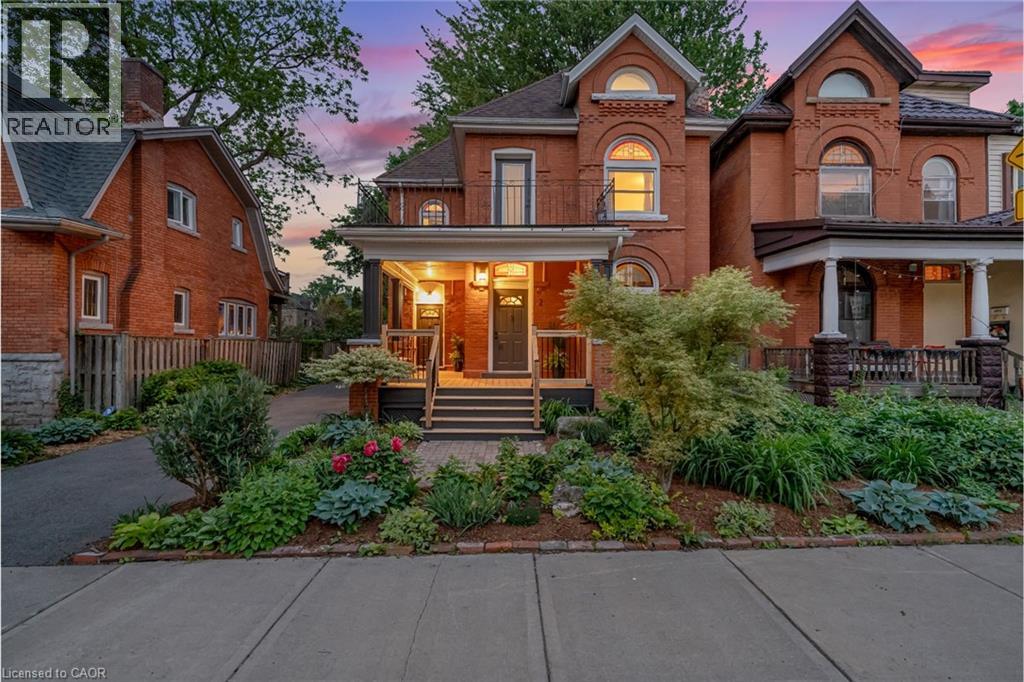
Highlights
Description
- Home value ($/Sqft)$568/Sqft
- Time on Houseful92 days
- Property typeSingle family
- Style3 level
- Neighbourhood
- Median school Score
- Year built1900
- Mortgage payment
Beautifully upgraded century home in the highly sought after Kirkendall South neighborhood. This turnkey legal duplex features upgraded finishes, high ceilings, and preserved stained glass windows. Primary upper unit offers a stunning renovated kitchen (2024) with quartz countertops, new cabinets and appliances. The unit has updated flooring, trim, hardware and has been professionally painted throughout. The spiral cast iron staircase leads you to a bright loft-style primary bedroom complete with its own private walkout balcony. The lower level unit offers its own character with original maintained hardwood flooring, large kitchen island, high ceilings, and lots of natural light. Ideal for extended family or rental income. Situated on an extra deep lot, the home offers ample garden and outdoor space, complete with a spacious front porch, three private balconies, and covered patio, there's no shortage of outdoor space. This home has been meticulously maintained, recent upgrades include; new high efficiency Lennox furnace & heat pump (2023), chimney & brick repointing (2023), new furnace exhaust stack (2023), sound/fire-rated insulation between units on main level (2024), professional painting (2025), upgraded front entrance deck (2025). This one-of-a-kind property is steps to Locke Street, parks, schools, shops, major highways, and transit. Perfect for investors, multi-generational living or anyone looking for a truly special home in one of Hamilton's most desirable neighbourhoods. (id:63267)
Home overview
- Cooling Central air conditioning
- Heat type Forced air, heat pump
- Sewer/ septic Municipal sewage system
- # total stories 3
- # parking spaces 6
- # full baths 2
- # half baths 1
- # total bathrooms 3.0
- # of above grade bedrooms 3
- Subdivision 123 - kirkendall south
- Lot size (acres) 0.0
- Building size 2349
- Listing # 40736793
- Property sub type Single family residence
- Status Active
- Other 4.877m X 5.613m
Level: 2nd - Living room 5.232m X 4.699m
Level: 2nd - Kitchen 3.734m X 4.293m
Level: 2nd - Bathroom (# of pieces - 4) 4.14m X 3.251m
Level: 2nd - Bedroom 3.81m X 8.712m
Level: 3rd - Other 3.378m X 1.93m
Level: Main - Other 2.667m X 2.184m
Level: Main - Living room 4.064m X 3.937m
Level: Main - Other 1.727m X 2.464m
Level: Main - Dining room 3.378m X 2.642m
Level: Main - Bedroom 3.378m X 4.369m
Level: Main - Bathroom (# of pieces - 2) 0.813m X 1.88m
Level: Main - Eat in kitchen 3.962m X 4.039m
Level: Main - Bedroom 2.667m X 4.293m
Level: Main - Bathroom (# of pieces - 4) 1.524m X 3.15m
Level: Main
- Listing source url Https://www.realtor.ca/real-estate/28416553/15-fairmount-avenue-hamilton
- Listing type identifier Idx

$-3,560
/ Month

