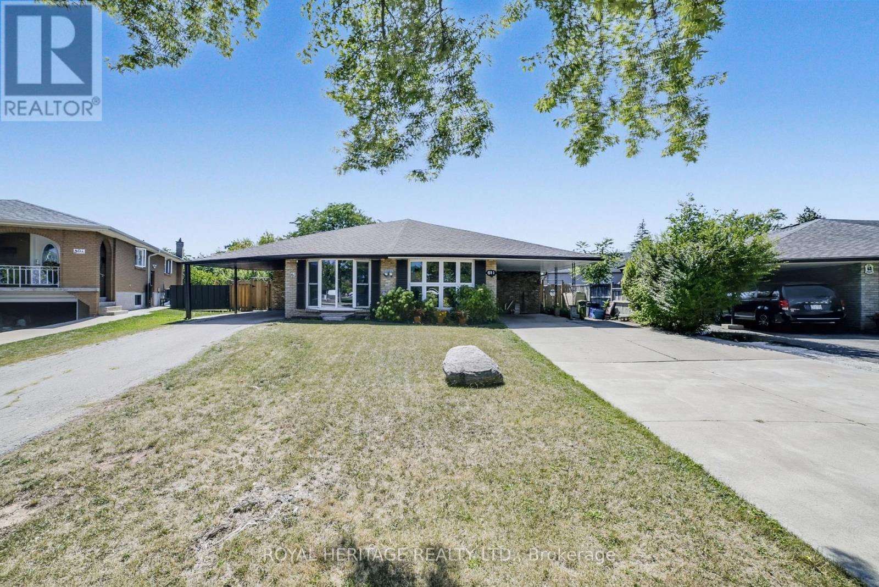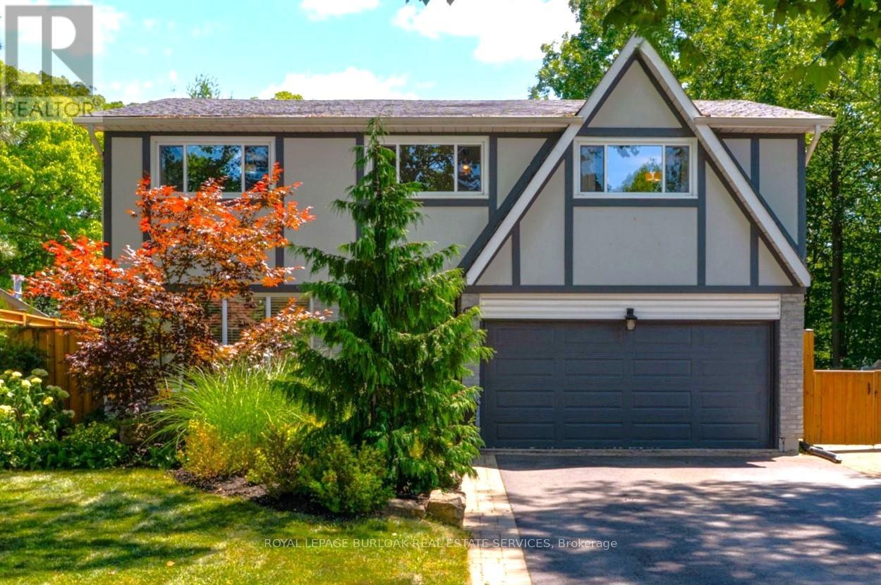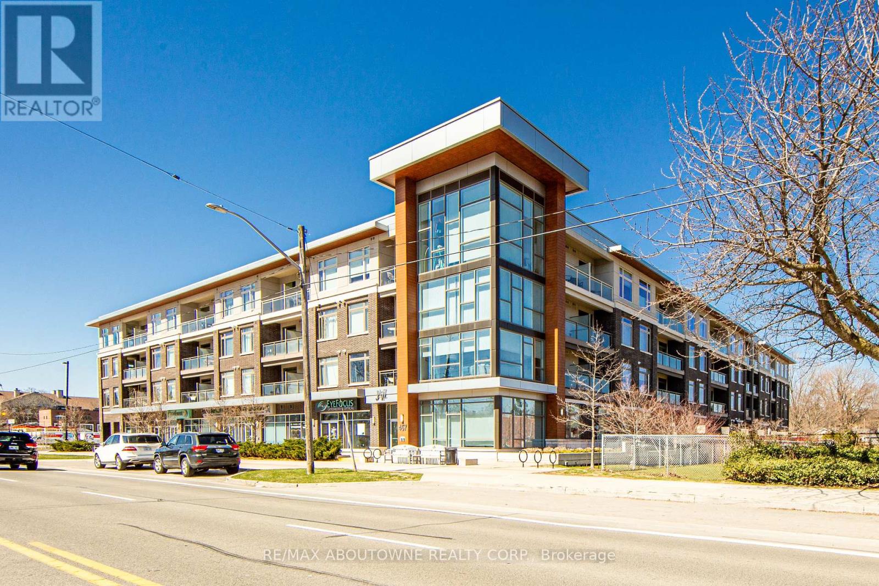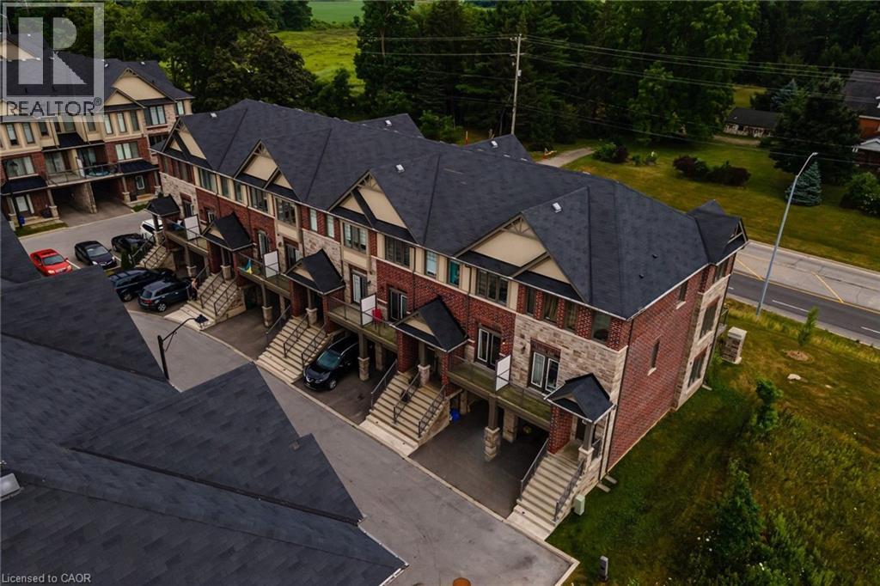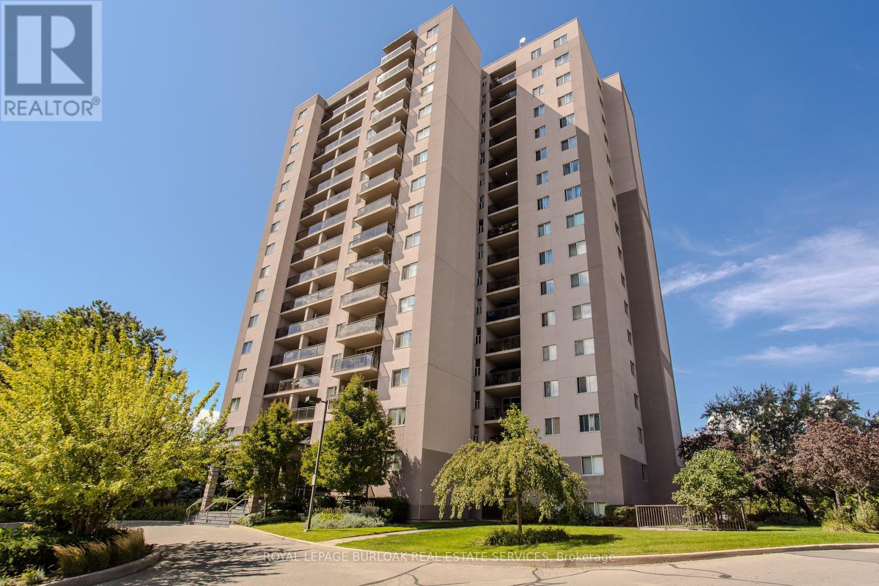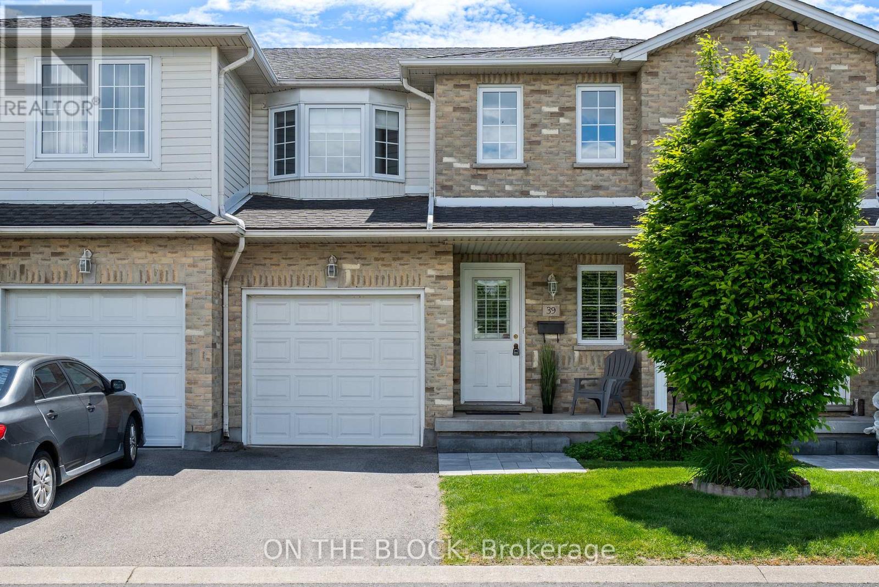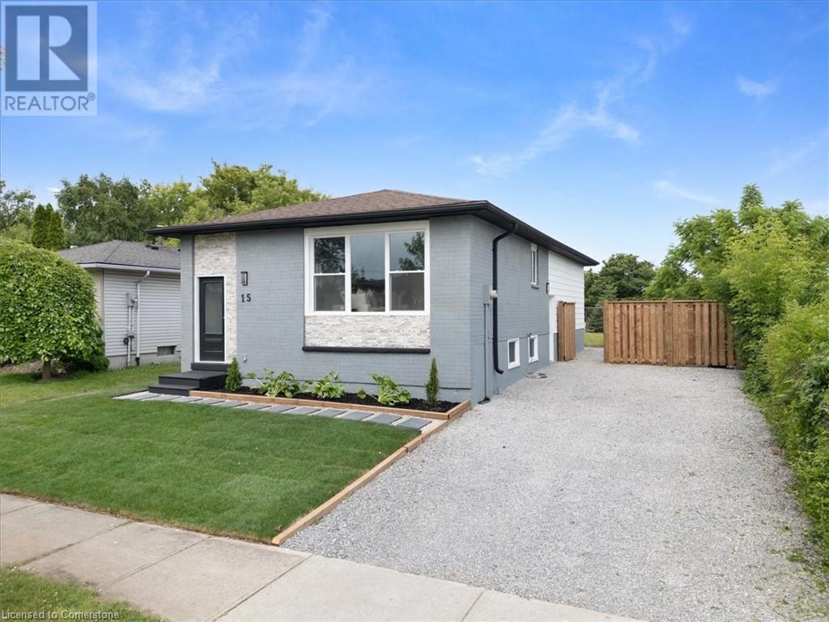
Highlights
Description
- Home value ($/Sqft)$454/Sqft
- Time on Houseful77 days
- Property typeSingle family
- StyleBungalow
- Neighbourhood
- Median school Score
- Lot size5,227 Sqft
- Year built1975
- Mortgage payment
Welcome to 15 Mellenby Drive nestled on the sought-after Stoney Creek Mountain just steps from Valley Park, the arena, library, schools, shops, and convenient highway access. This is more than a home, it’s a lifestyle. Set on a quiet, family-friendly street, this completely reimagined residence blends timeless sophistication with today’s most stylish finishes. Step inside to an open-concept main floor where light pours through big, beautiful windows, highlighting the heart of the home, a showstopper kitchen designed to impress and connect, anchored by a striking floor-to-ceiling stone fireplace that ties together the kitchen, dining, and living spaces seamlessly. Three serene bedrooms on the main floor are complemented by a thoughtfully curated four-piece bath, featuring designer tilework and upscale details throughout. The primary bedroom offers a rare walkout to a private deck, the perfect perch to enjoy your morning coffee, overlooking a tranquil stretch of green space. Downstairs, flexibility reigns. With a separate side entrance, the lower level is ready for guests, teens, or extended family. Featuring two bright bedrooms (with egress windows), a sleek full bath, laundry, and open-concept spaces perfect for a rec room, home office, or play zone. Parking? No problem. Storage? Covered. All that’s left to do is move in and fall in love with the home, the finishes, and the community. (id:55581)
Home overview
- Cooling Central air conditioning
- Heat source Natural gas
- Heat type Forced air
- Sewer/ septic Municipal sewage system
- # total stories 1
- # parking spaces 3
- # full baths 2
- # total bathrooms 2.0
- # of above grade bedrooms 5
- Has fireplace (y/n) Yes
- Community features Community centre
- Subdivision 502 - felker
- Lot dimensions 0.12
- Lot size (acres) 0.12
- Building size 1873
- Listing # 40743694
- Property sub type Single family residence
- Status Active
- Laundry 2.311m X 1.905m
Level: Basement - Bedroom 3.378m X 2.921m
Level: Basement - Bedroom 3.658m X 3.378m
Level: Basement - Recreational room 6.858m X 5.385m
Level: Basement - Bathroom (# of pieces - 3) 2.311m X 1.854m
Level: Basement - Utility 3.861m X 3.429m
Level: Basement - Bathroom (# of pieces - 4) 2.896m X 1.549m
Level: Main - Bedroom 3.886m X 3.15m
Level: Main - Bedroom 2.896m X 2.388m
Level: Main - Dining room 3.937m X 3.632m
Level: Main - Living room 5.055m X 3.277m
Level: Main - Primary bedroom 4.674m X 2.946m
Level: Main - Kitchen 4.343m X 2.997m
Level: Main - Foyer 1.803m X 1.778m
Level: Main
- Listing source url Https://www.realtor.ca/real-estate/28501998/15-mellenby-street-hamilton
- Listing type identifier Idx

$-2,266
/ Month






