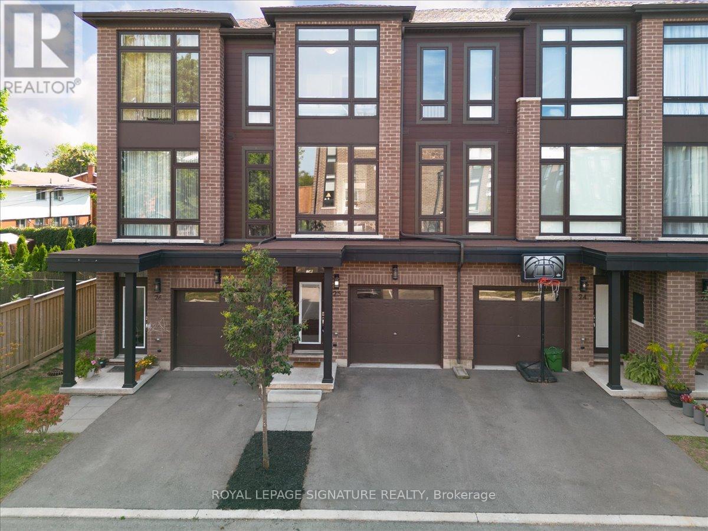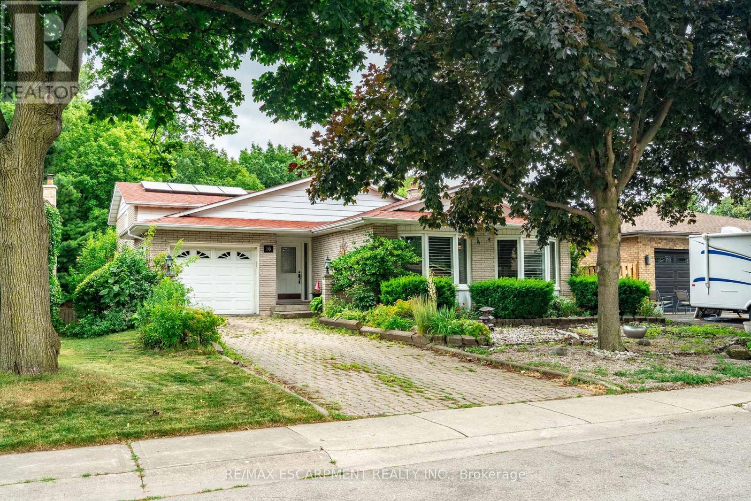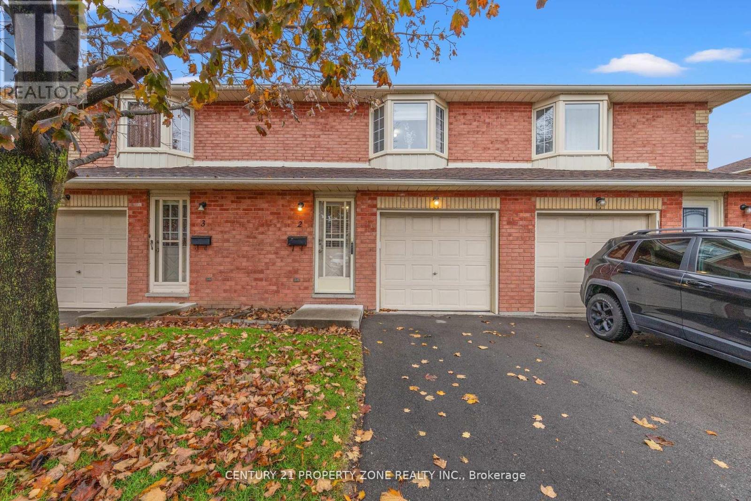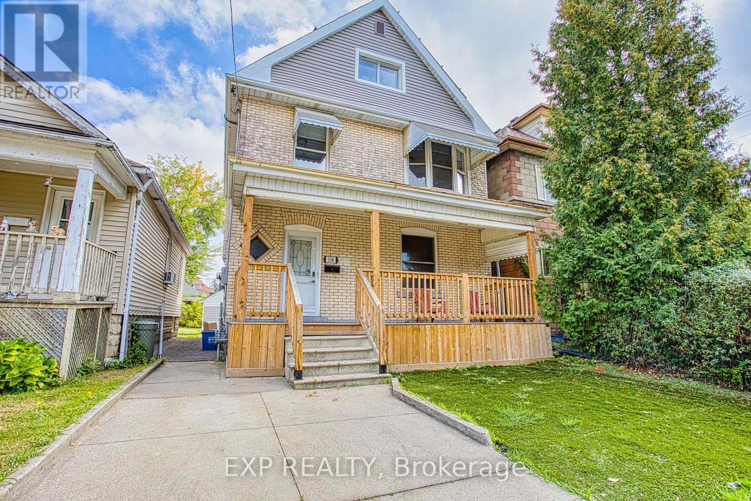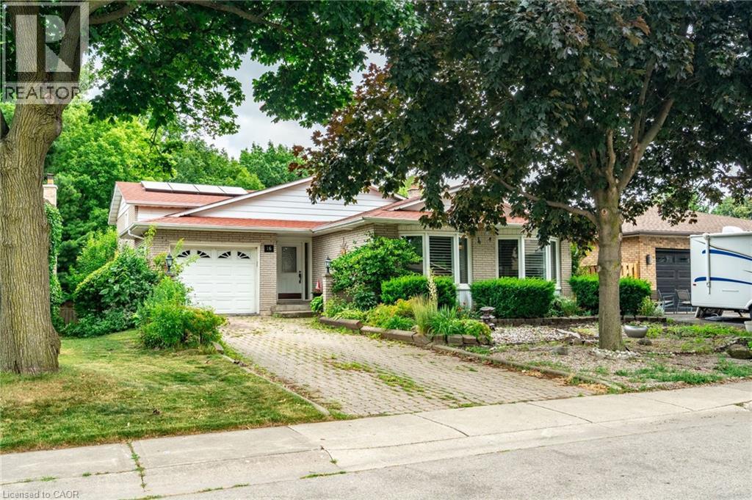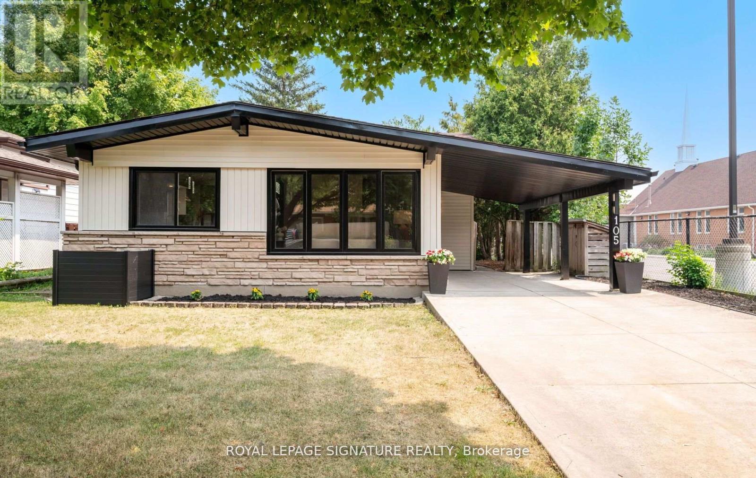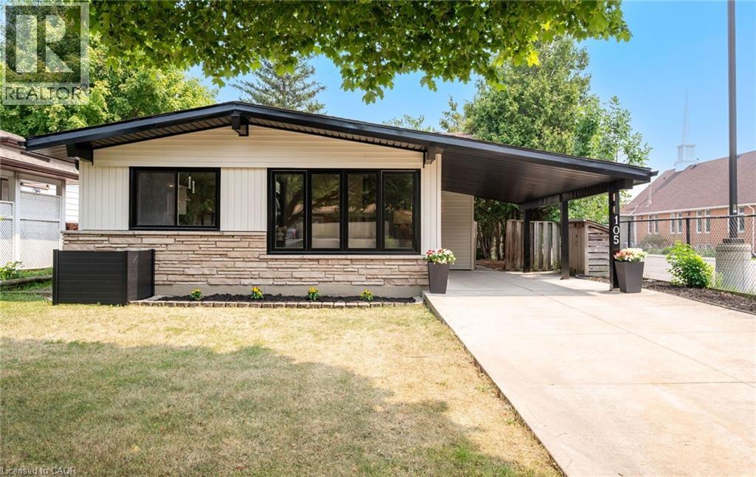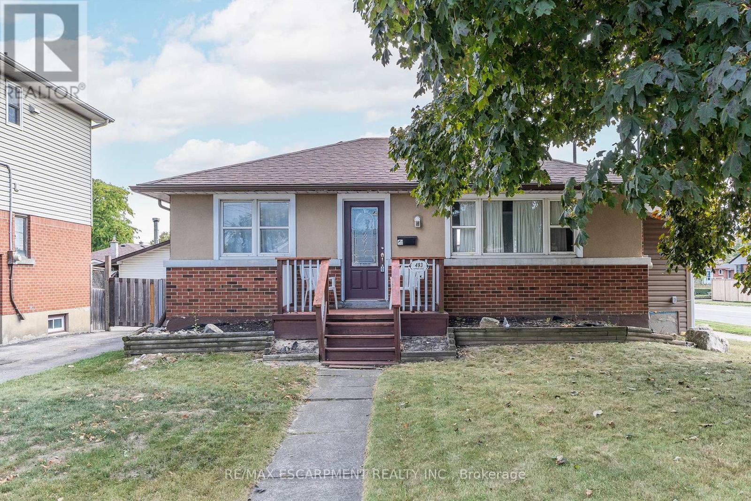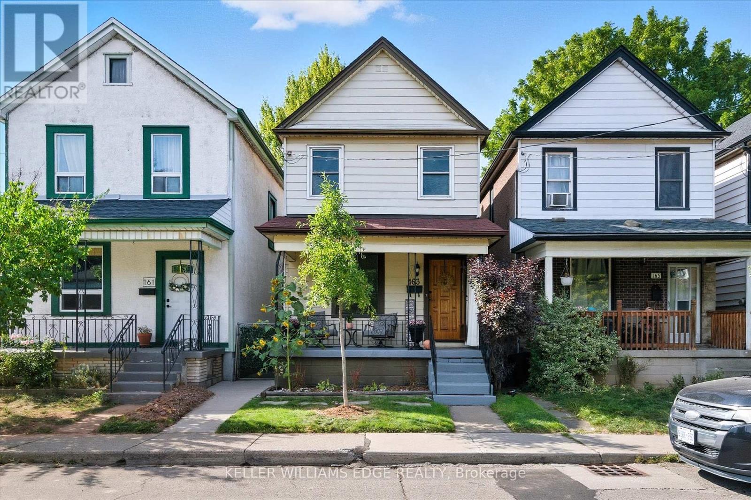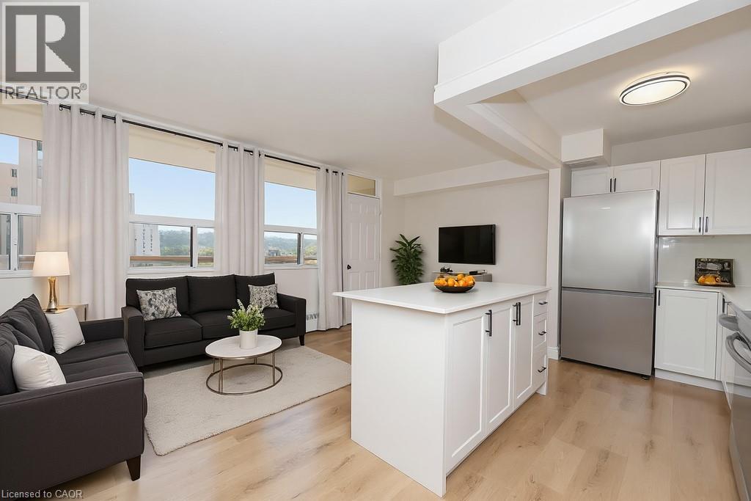- Houseful
- ON
- Hamilton
- Delta East
- 15 Ottawa St S
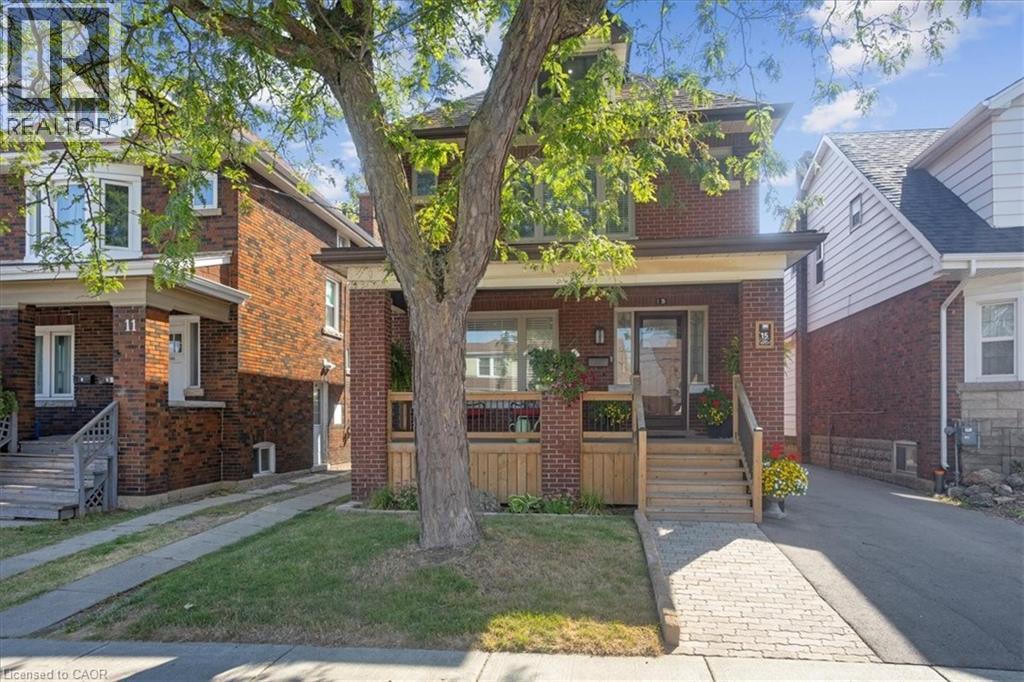
Highlights
Description
- Home value ($/Sqft)$395/Sqft
- Time on Housefulnew 1 hour
- Property typeSingle family
- Neighbourhood
- Median school Score
- Year built1929
- Mortgage payment
Welcome to 15 Ottawa St South, a stunning gem located in the vibrant downtown area of Hamilton, nestled within one of the city's most sought-after neighbourhoods. Surrounded by an abundance of charming shops and trendy restaurants, this home offers the convenience of having everything you need just steps from your front door. Impeccably renovated from top to bottom in 2024, this 4-bedroom residence exudes quality, craftsmanship, and modern design. The open-concept layout showcases a brand-new kitchen complete with a large island, perfect for cooking and entertaining, complemented by new flooring, pot lights, trim, and luxurious bathrooms featuring heated floors. Every detail in this home has been thoughtfully reimagined, including a new furnace, A/C, sprayed insulation, electrical wiring, plumbing, 200-amp service panel, and security cameras for added peace of mind. The roof (2022) and windows (2023) further enhance the home's longevity and efficiency. Step outside to enjoy a fantastic outdoor living space with two covered porches and a private balcony off the bedroom, perfect for relaxing and enjoying the outdoors. The property also boasts parking for four vehicles - a rare find in this bustling area. This home is truly a must-see to appreciate the meticulous attention to detail and exceptional quality throughout. If you're in search of a dream 4-bedroom home, the only regret you'll have is missing out on this opportunity. Don't wait - come experience everything 15 Ottawa St South has to offer! (id:63267)
Home overview
- Cooling Central air conditioning
- Heat source Natural gas
- Heat type In floor heating, forced air
- Sewer/ septic Municipal sewage system
- # total stories 2
- # parking spaces 4
- Has garage (y/n) Yes
- # full baths 2
- # half baths 1
- # total bathrooms 3.0
- # of above grade bedrooms 3
- Community features Community centre
- Subdivision 222 - delta
- Lot size (acres) 0.0
- Building size 1897
- Listing # 40771528
- Property sub type Single family residence
- Status Active
- Bedroom 2.845m X 3.327m
Level: 2nd - Bathroom (# of pieces - 3) Measurements not available
Level: 2nd - Primary bedroom 4.851m X 2.718m
Level: 2nd - Laundry Measurements not available
Level: 2nd - Bedroom 2.896m X 3.023m
Level: 2nd - Loft 7.772m X 3.658m
Level: 3rd - Bathroom (# of pieces - 3) Measurements not available
Level: Basement - Laundry 3.835m X 2.616m
Level: Basement - Recreational room 5.486m X 3.454m
Level: Basement - Living room 3.353m X 4.115m
Level: Main - Kitchen 4.343m X 4.039m
Level: Main - Bathroom (# of pieces - 2) Measurements not available
Level: Main
- Listing source url Https://www.realtor.ca/real-estate/28884828/15-ottawa-street-s-hamilton
- Listing type identifier Idx

$-2,000
/ Month

