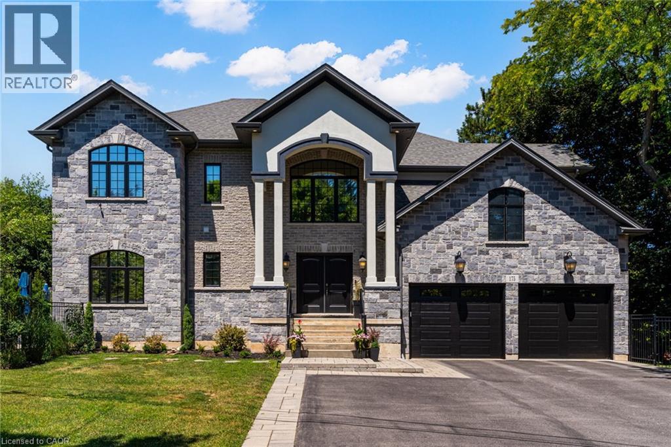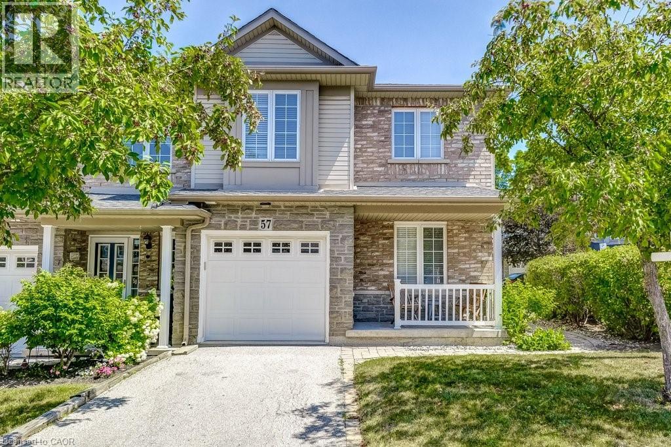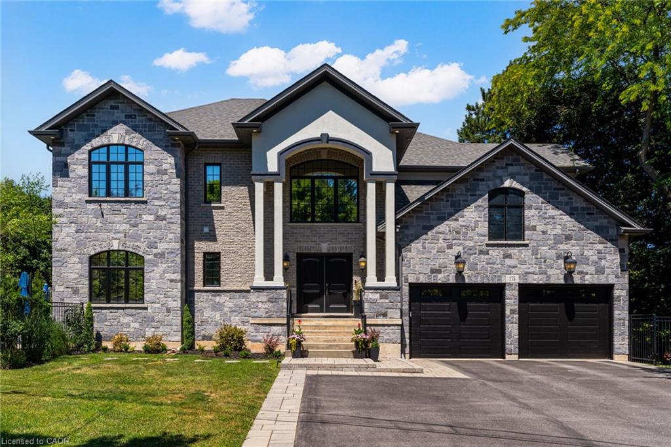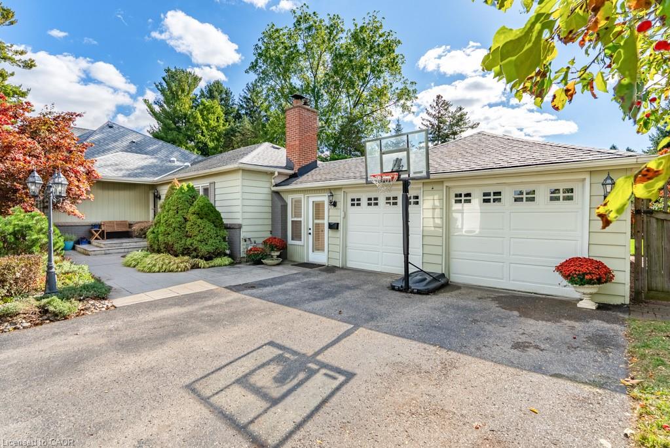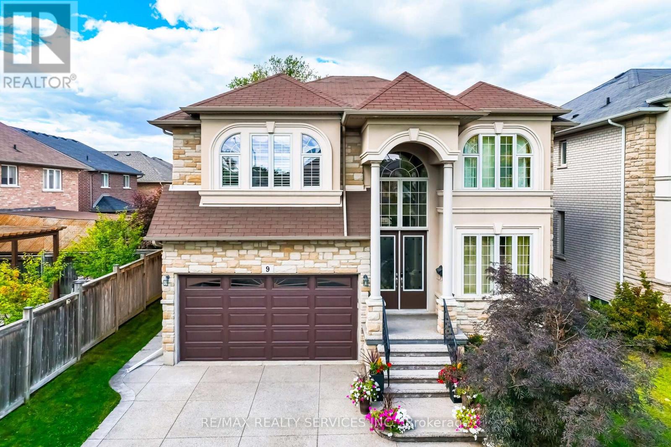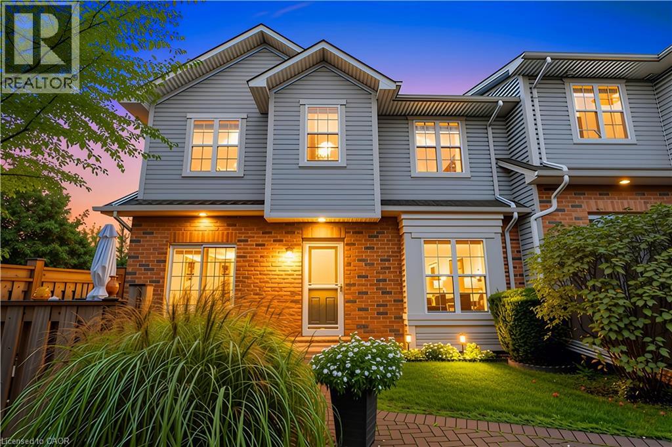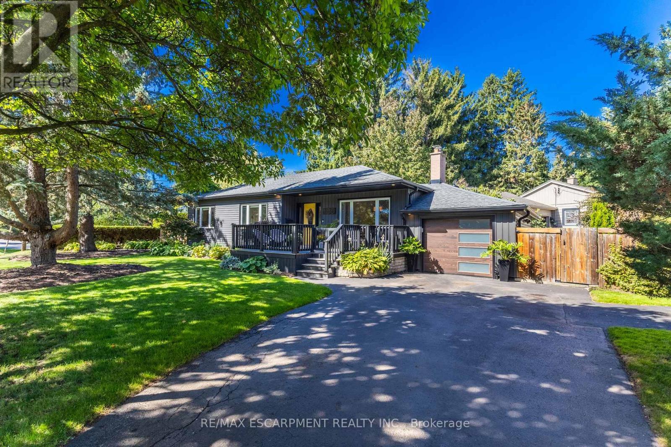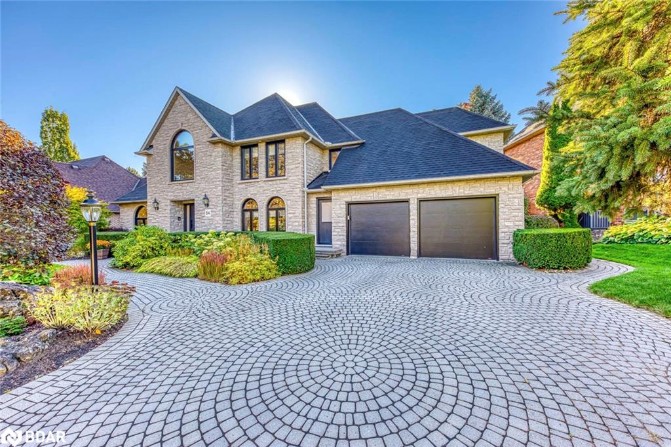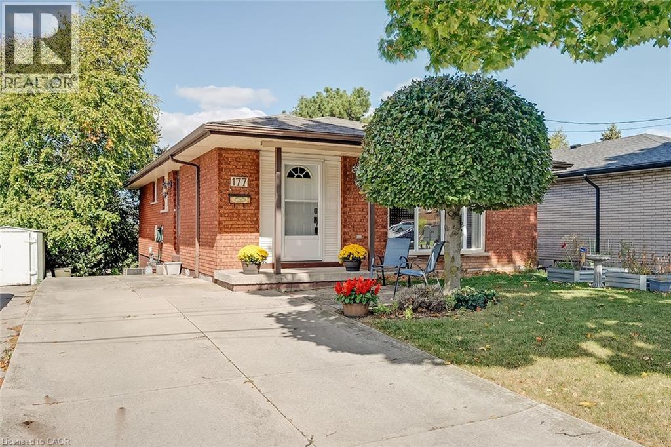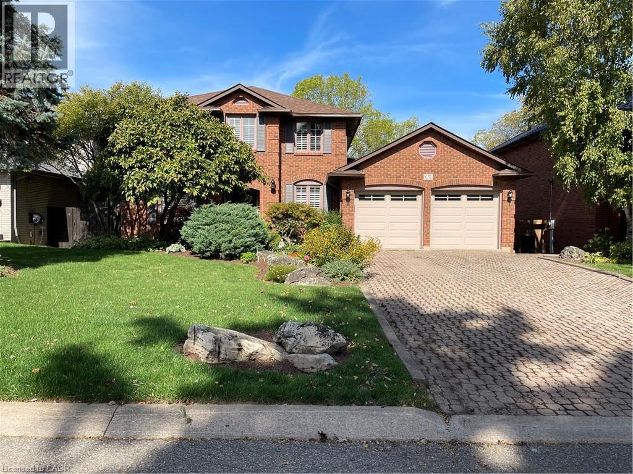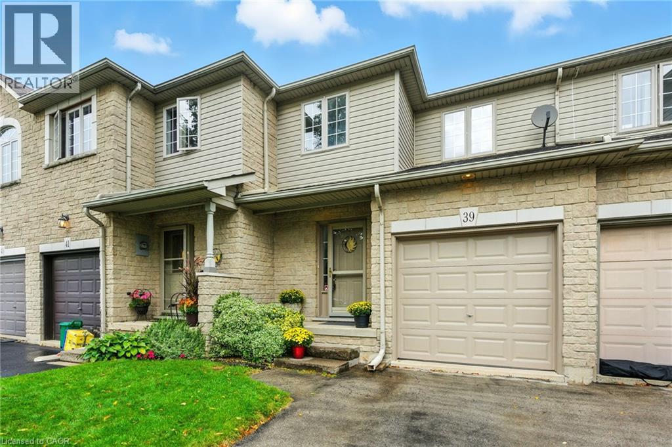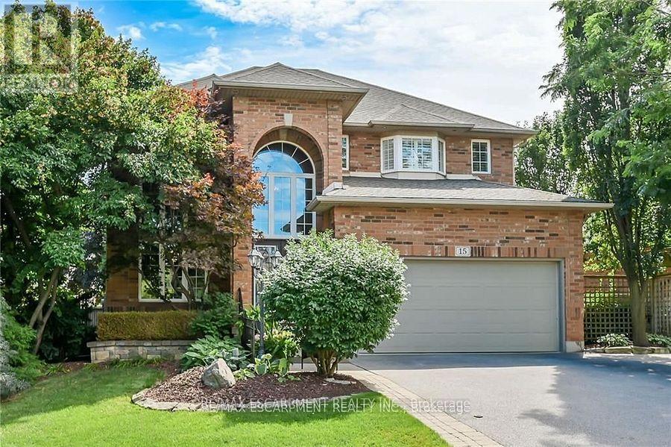
Highlights
Description
- Time on Housefulnew 3 days
- Property typeSingle family
- Neighbourhood
- Median school Score
- Mortgage payment
2903sf plus 1331sf bsmt, this Ancaster executive beauty is perfect for a large family! Main floor office! Separate basement entrance! Oversized lot with 78 ft frontage! 4 car drive! (with room to expand) PLUS! 9ft ceilings on main floor, spacious living room with soaring 17ft ceiling, full suite dining room, family room with fireplace and wall of windows overlooking a super private backyard, spacious kitchen with tons of cabinets and drawers, Brazilian granite and S/S appliances. Main floor laundry/mudroom with access to the garage and side yard. Upstairs are 4 bedrooms incl a huge primary with large walk in closet and 4 pce ensuite, another bedroom with ensuite privilege to a 4 pc bath-perfect for guests, plus 2 more kid sized bedrooms with built in closet organizers. MORE! The fully finished basement gives you an additional 1300+sf of living space with a large family room with a second fireplace and walk up wet bar area, a 5th bedroom, gym or possible 6th bedroom and 2 piece (roughed in for 3)bath. There is direct outdoor access from the basement. There is also a cold room and utility room for storage. The backyard is large and very private with mature trees and low maintenance landscaping and features a large bi-level deck with gazebo. This well maintained, one owner home is situated on a quiet, mature street and will be perfect for your family! Rm szs are approx, irreg taken at widest points. Sq ft not exact. (id:63267)
Home overview
- Cooling Central air conditioning
- Heat source Natural gas
- Heat type Forced air
- Sewer/ septic Sanitary sewer
- # total stories 2
- # parking spaces 6
- Has garage (y/n) Yes
- # full baths 2
- # half baths 2
- # total bathrooms 4.0
- # of above grade bedrooms 5
- Has fireplace (y/n) Yes
- Subdivision Meadowlands
- Lot size (acres) 0.0
- Listing # X12446850
- Property sub type Single family residence
- Status Active
- Primary bedroom 7.09m X 4.27m
Level: 2nd - 3rd bedroom 3.73m X 3.53m
Level: 2nd - 4th bedroom 4.24m X 3.94m
Level: 2nd - Bathroom 2.72m X 3.15m
Level: 2nd - Bathroom 3.75m X 2.41m
Level: 2nd - 2nd bedroom 3.76m X 3.71m
Level: 2nd - Family room 8.97m X 5.08m
Level: Basement - Exercise room 5.41m X 3.53m
Level: Basement - 5th bedroom 3.96m X 4.39m
Level: Basement - Bathroom Measurements not available
Level: Basement - Family room 5.41m X 4.24m
Level: Main - Dining room 3.99m X 3.84m
Level: Main - Living room 4.78m X 3.73m
Level: Main - Office 3.71m X 2.95m
Level: Main - Laundry 3.28m X 2.54m
Level: Main - Kitchen 5.18m X 5.16m
Level: Main - Bathroom Measurements not available
Level: Main
- Listing source url Https://www.realtor.ca/real-estate/28956036/15-pelham-drive-hamilton-meadowlands-meadowlands
- Listing type identifier Idx

$-3,600
/ Month

