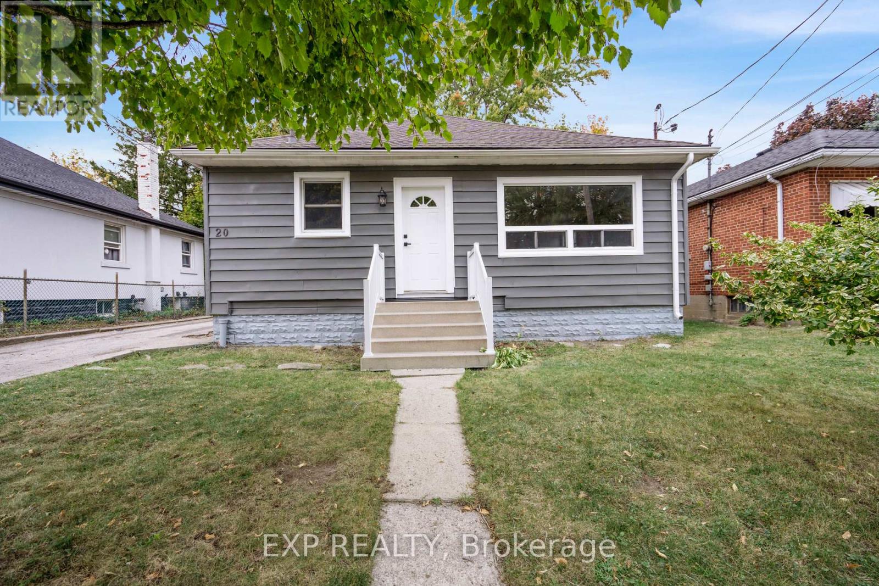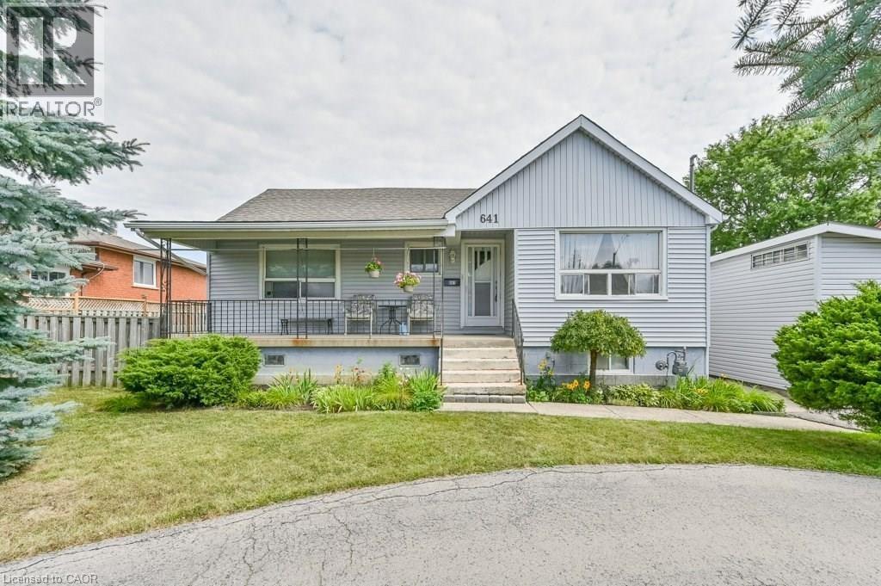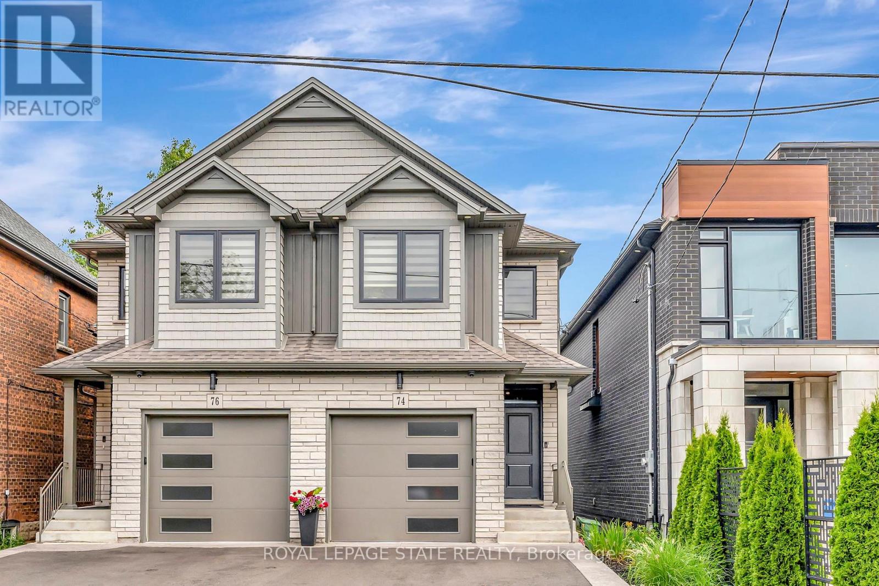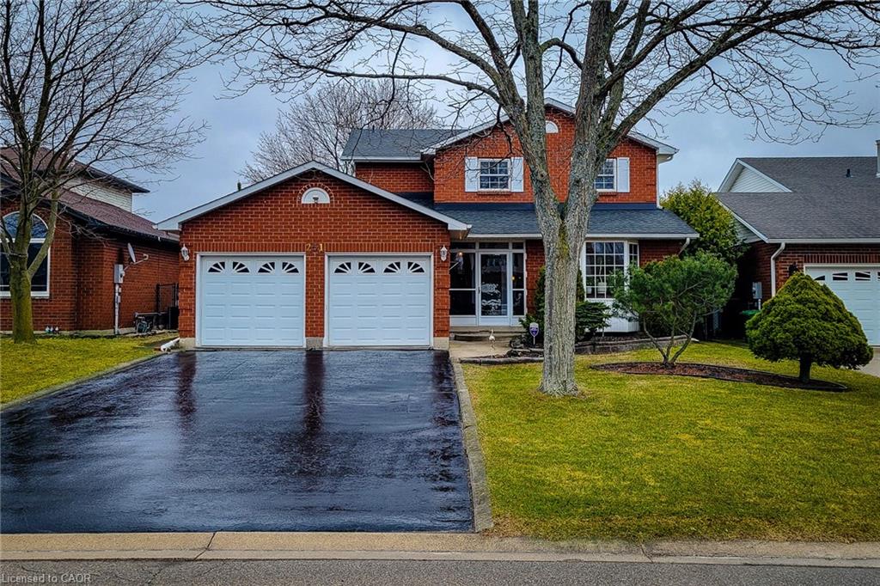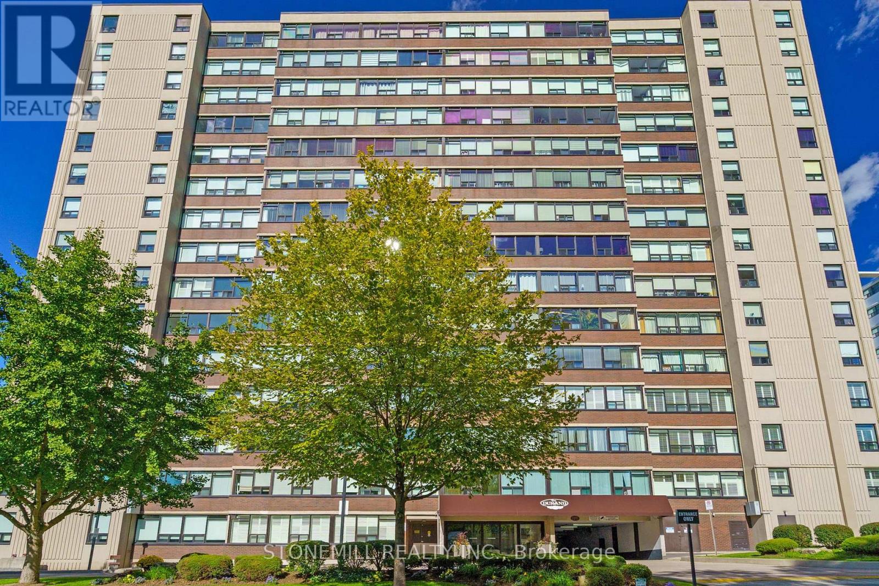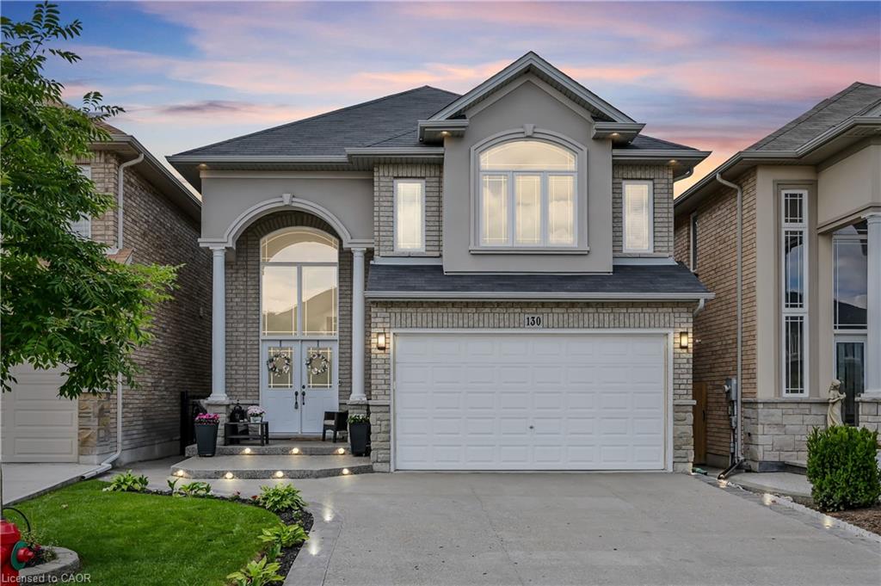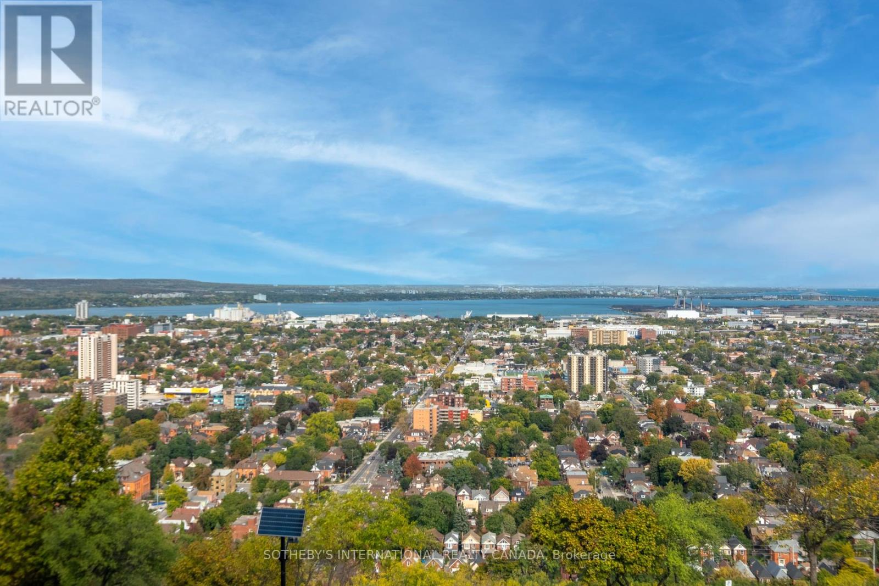- Houseful
- ON
- Hamilton
- Greeningdon
- 15 Purdy Cres
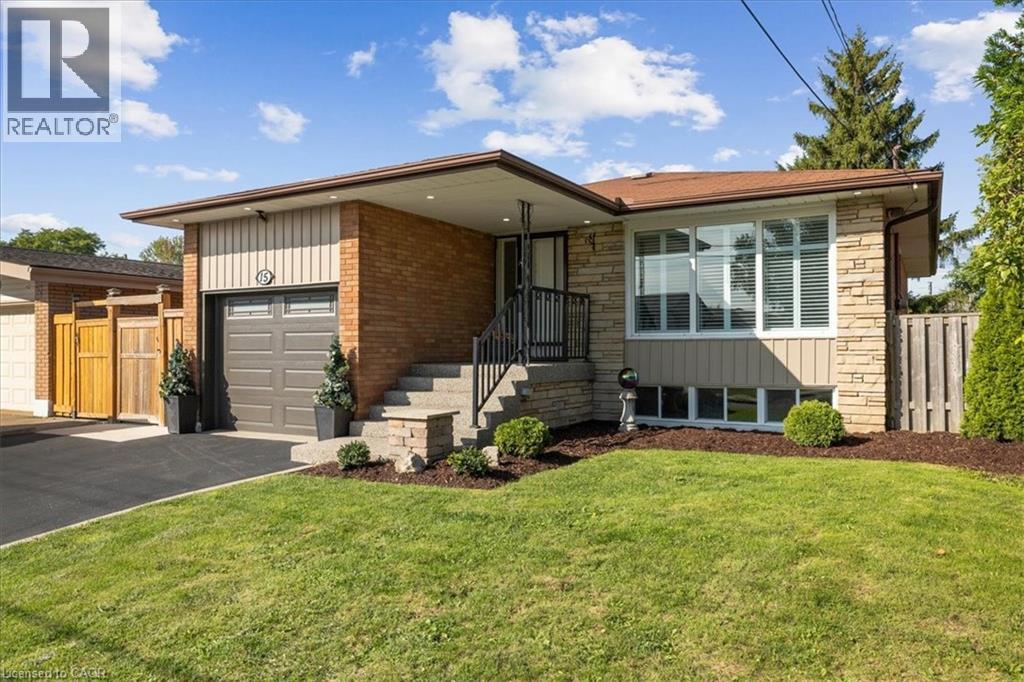
15 Purdy Cres
15 Purdy Cres
Highlights
Description
- Home value ($/Sqft)$773/Sqft
- Time on Houseful25 days
- Property typeSingle family
- StyleBungalow
- Neighbourhood
- Median school Score
- Year built1965
- Mortgage payment
Well maintained and updated full-brick bungalow in the sought-after Greeningdon neighbourhood on the Hamilton Mountain, just steps to Dave Andreychuk Arena/Rec Centre, parks, schools, Limeridge Mall, public transit, and minutes to the Linc & 403. The bright main floor offers 3 bedrooms, a sun-filled living room, an eat-in kitchen, a 4-piece bath, and a rough-in for laundry. A separate side entrance leads to a fully finished in-law suite featuring 1 bedroom, a den/dinette, a full kitchen, laundry facilities, and a 3-piece bath. Updates include windows (2020), Deck (2019), front aggregate steps & railing (2021), garage door (2019), cement & fence on side of house (2021), California shutters, main level floors & kitchen (2019), 100-amp panel (2019), fridge, stove, washer, dryer (2019), dishwasher (2023), and new hot water tank (2023). Whether youre looking to generate steady rental income or create the perfect home for your growing family, this property delivers on both! (id:63267)
Home overview
- Cooling Central air conditioning
- Heat source Natural gas
- Heat type Forced air
- Sewer/ septic Municipal sewage system
- # total stories 1
- Fencing Fence
- # parking spaces 5
- Has garage (y/n) Yes
- # full baths 2
- # total bathrooms 2.0
- # of above grade bedrooms 4
- Has fireplace (y/n) Yes
- Subdivision 180 - greeningdon
- Directions 1910452
- Lot size (acres) 0.0
- Building size 1060
- Listing # 40773273
- Property sub type Single family residence
- Status Active
- Utility 3.353m X 6.096m
Level: Basement - Bedroom 5.74m X 5.486m
Level: Basement - Kitchen / dining room 2.769m X 3.099m
Level: Basement - Recreational room 3.658m X 7.315m
Level: Basement - Bathroom (# of pieces - 3) Measurements not available
Level: Basement - Laundry 3.962m X 3.048m
Level: Basement - Bedroom 2.743m X 2.743m
Level: Main - Kitchen 4.978m X 4.978m
Level: Main - Living room 5.664m X 3.962m
Level: Main - Bedroom 2.743m X 3.353m
Level: Main - Bathroom (# of pieces - 4) Measurements not available
Level: Main - Primary bedroom 3.48m X 3.658m
Level: Main
- Listing source url Https://www.realtor.ca/real-estate/28910717/15-purdy-crescent-hamilton
- Listing type identifier Idx

$-2,186
/ Month






