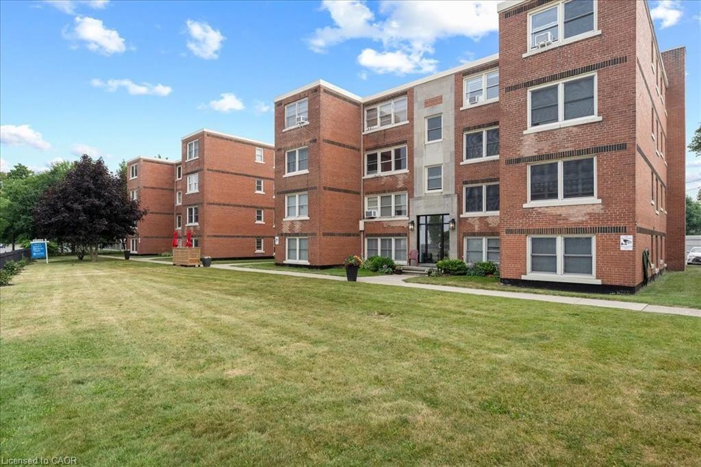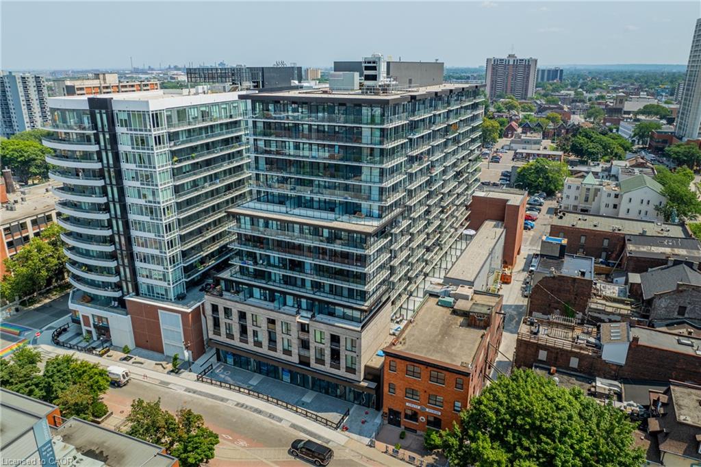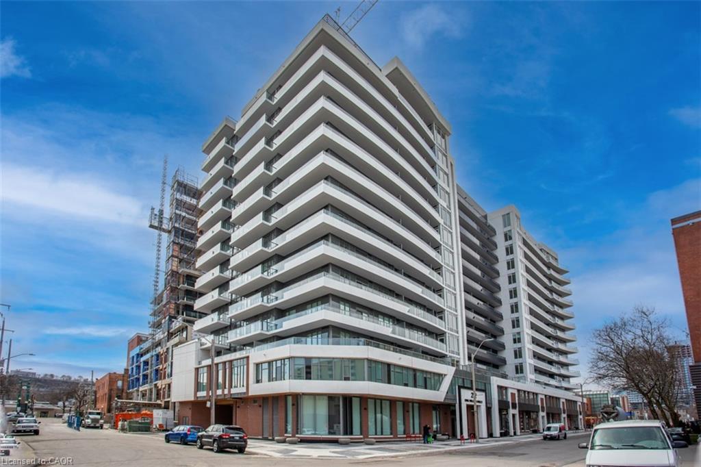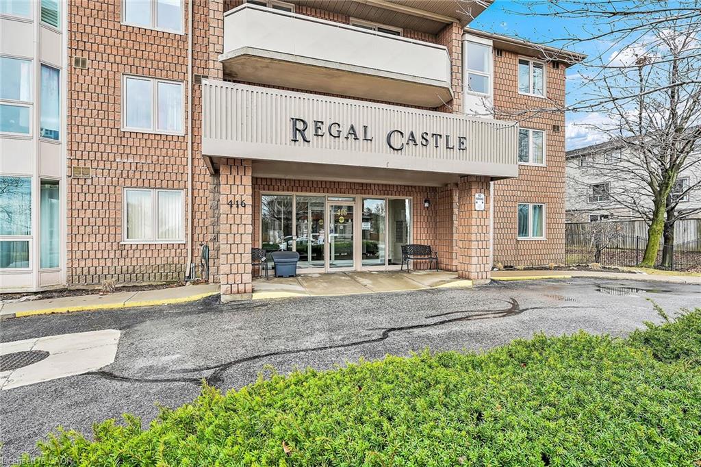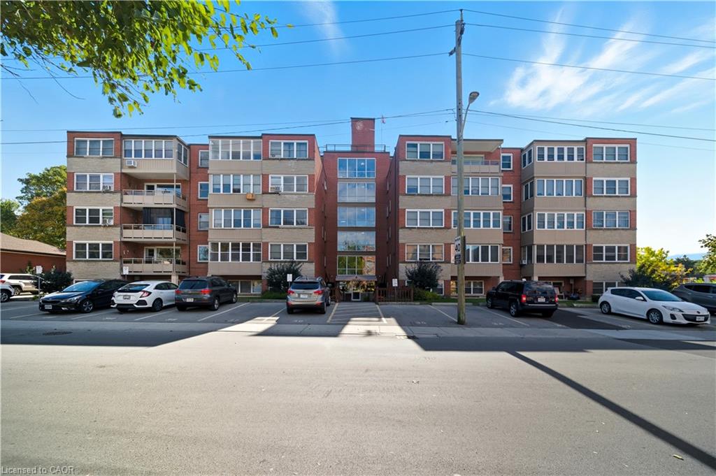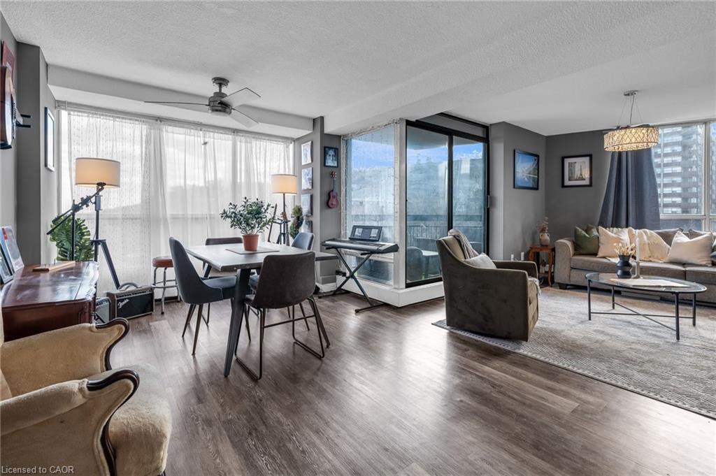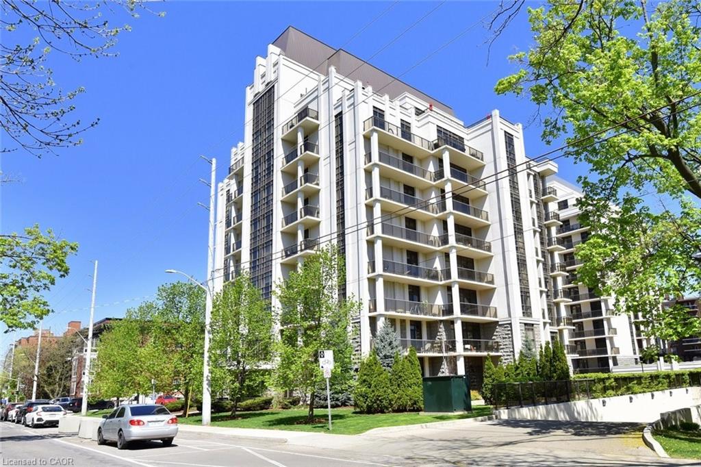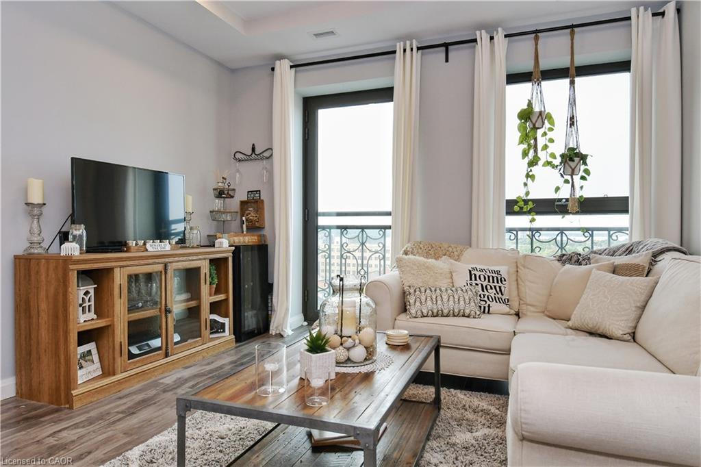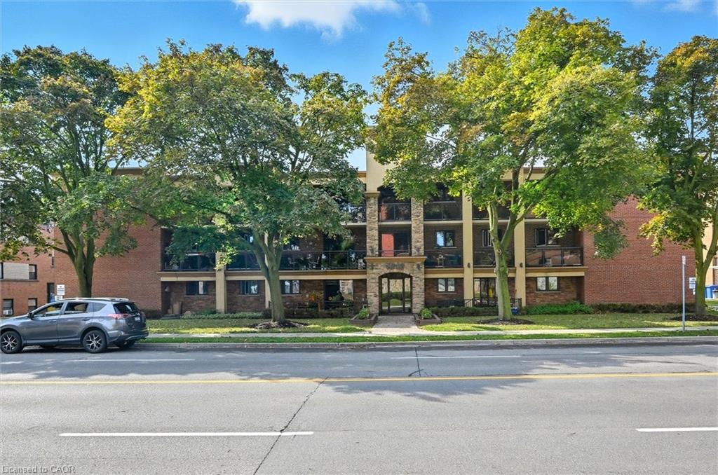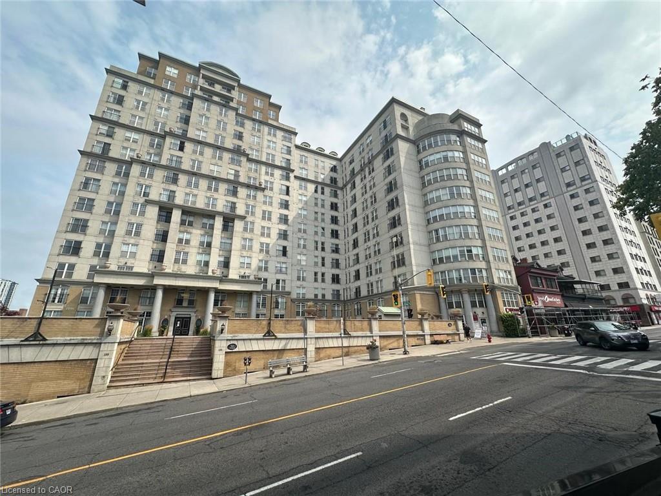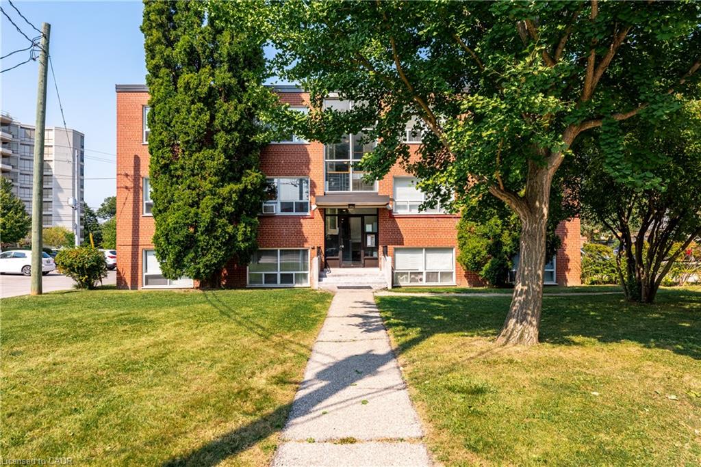- Houseful
- ON
- Hamilton
- Central Hamilton
- 15 Queen Street S Unit 513
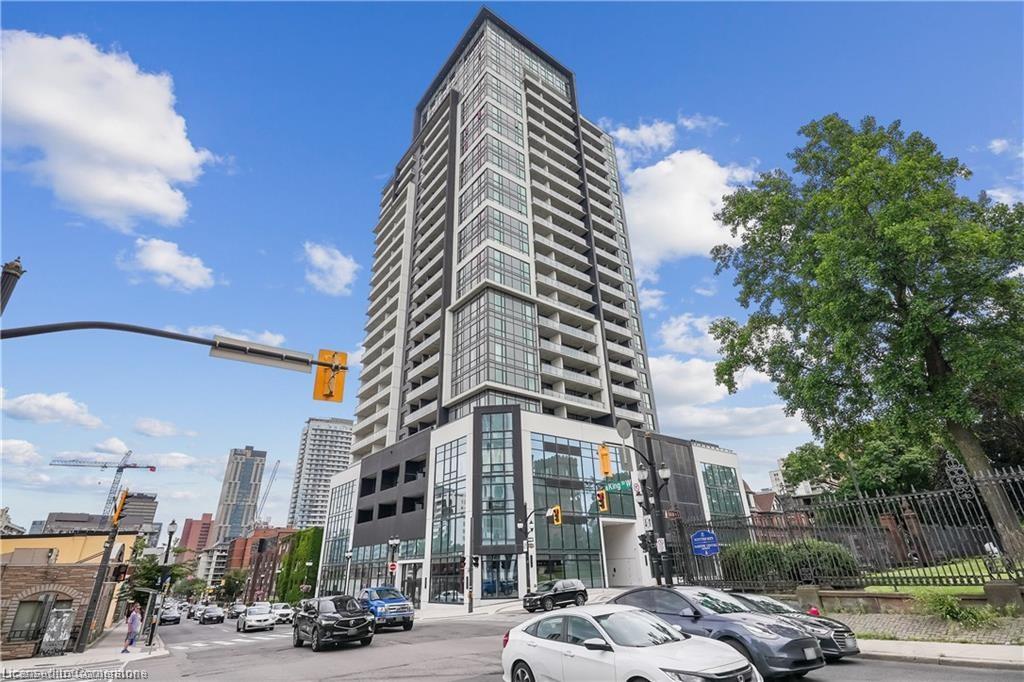
Highlights
Description
- Home value ($/Sqft)$929/Sqft
- Time on Houseful236 days
- Property typeResidential
- Style1 storey/apt
- Neighbourhood
- Median school Score
- Mortgage payment
Stylish urban lifestyle living in the heart of Hamilton! This luxurious condo boasts 538 SqFt, 9FT ceilings, Vinyl Flooring & stainless steel appliances. Bright Floor-To-Ceiling windows with open concept living/dinning room & kitchen w/Quartz countertops glass tile backsplash & counter stool seating. Convenient In-suite laundry w/ front load washer, Dryer. Storage locker included + superb amenities like a party lounge w/ gorgeous kitchen, Fitness studio, Tranquil Yoga desk, Landscaped rooftop terrace with BBQ's, separate bike storage. Quick walk to Hess Village, Parks, Breweries, Shops, Restaurants & Cafes. Short distance to the prestigious McMaster University & Mohawk College. Art Gallery of Hamilton & First Ontario event Centre just down Queen St! Steps to GO Train & Future Queen Street LRT. Easy commuting on Hwy's & 403 & QEW to Stoney Creek, Niagara, Burlington, Oakville & GTA.
Home overview
- Cooling Central air
- Heat type Natural gas
- Pets allowed (y/n) No
- Sewer/ septic Sewer (municipal)
- Building amenities Barbecue, fitness center, party room, roof deck, parking
- Construction materials Brick
- Foundation Concrete block
- Roof Asphalt
- Parking desc Compact, concrete
- # full baths 1
- # total bathrooms 1.0
- # of above grade bedrooms 1
- # of rooms 4
- Appliances Water heater, dishwasher, dryer, refrigerator, stove, washer
- Has fireplace (y/n) Yes
- Laundry information In-suite
- Interior features Elevator, separate hydro meters
- County Hamilton
- Area 10 - hamilton west
- Water source Municipal
- Zoning description Condo
- Lot desc Urban, arts centre, near golf course, hospital, library, marina, park, public transit, rec./community centre, schools
- Basement information None
- Building size 538
- Mls® # 40701473
- Property sub type Condominium
- Status Active
- Tax year 2024
- Kitchen Main: 2.438m X 3.048m
Level: Main - Bedroom Main: 3.048m X 2.438m
Level: Main - Living room Main: 4.877m X 3.048m
Level: Main - Bathroom Main
Level: Main
- Listing type identifier Idx

$-1,046
/ Month

