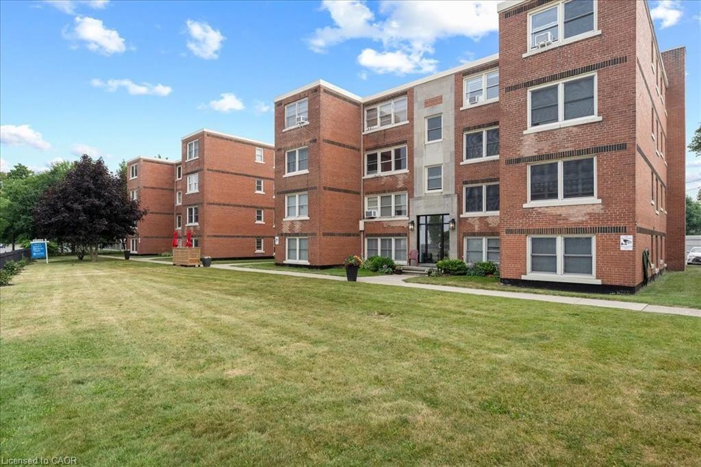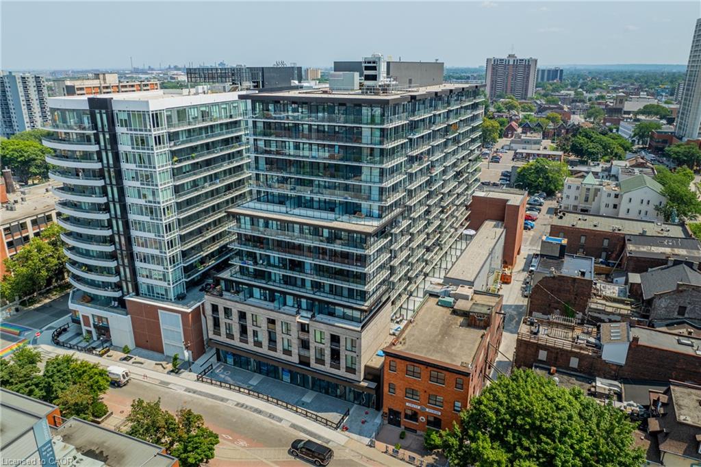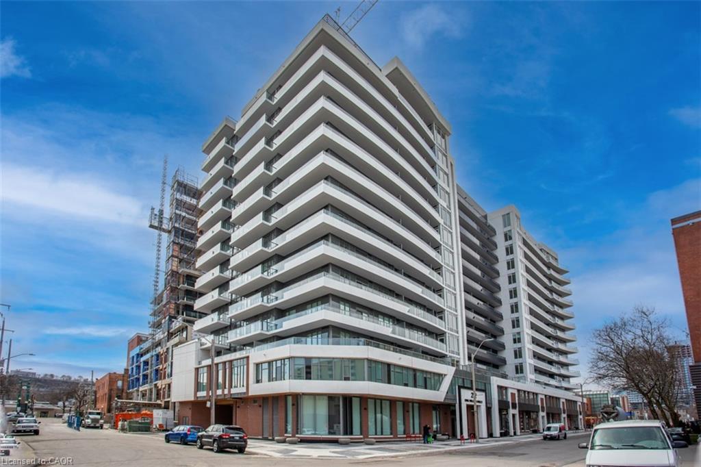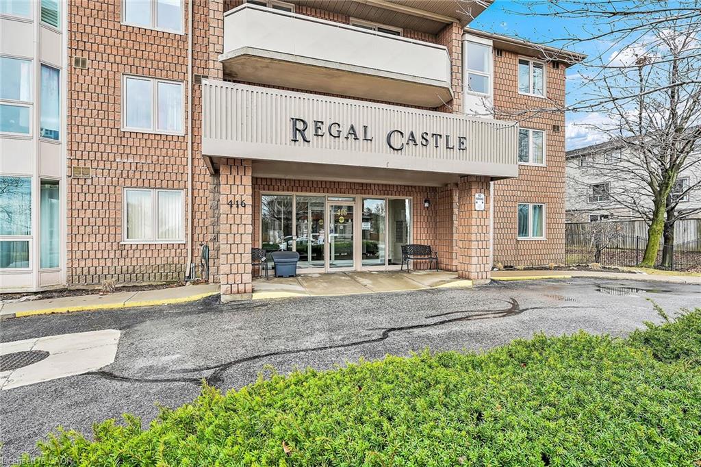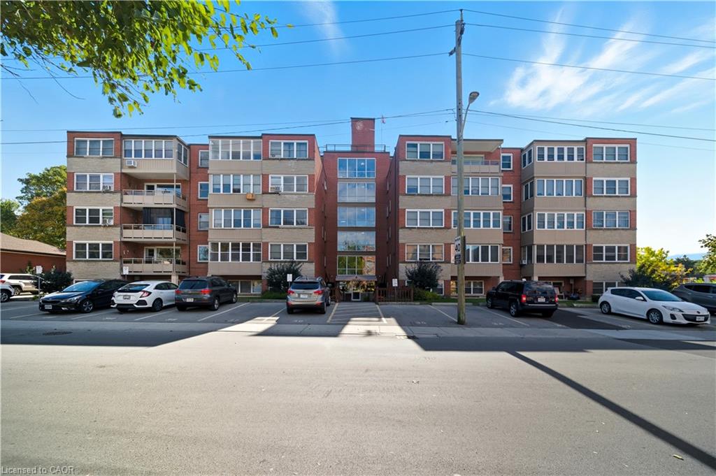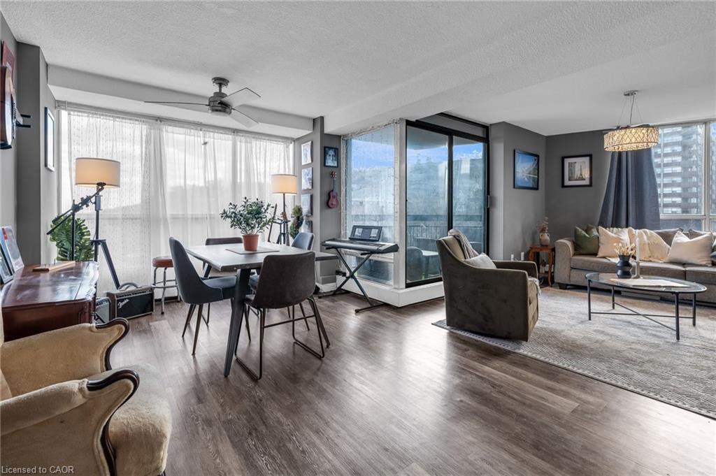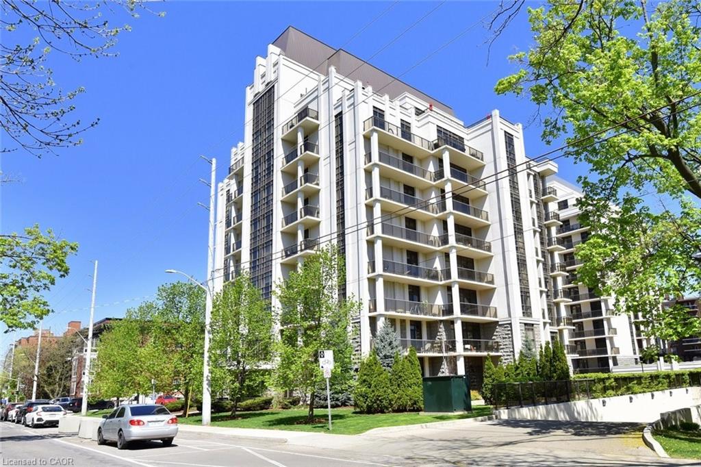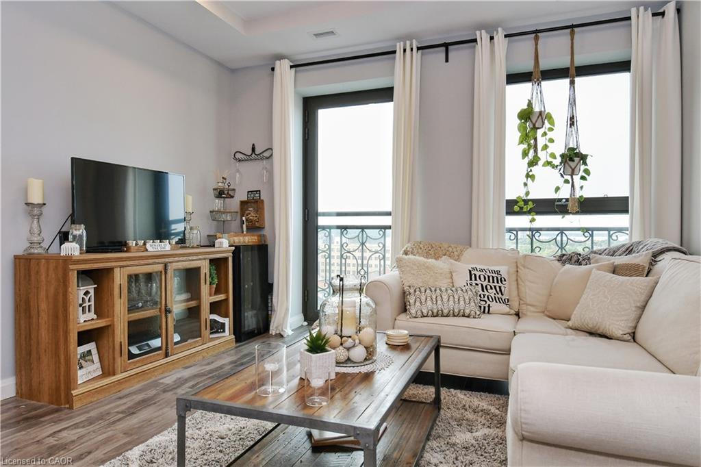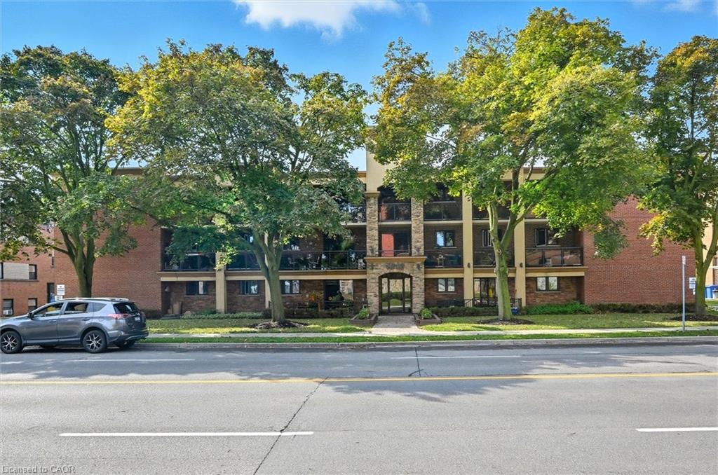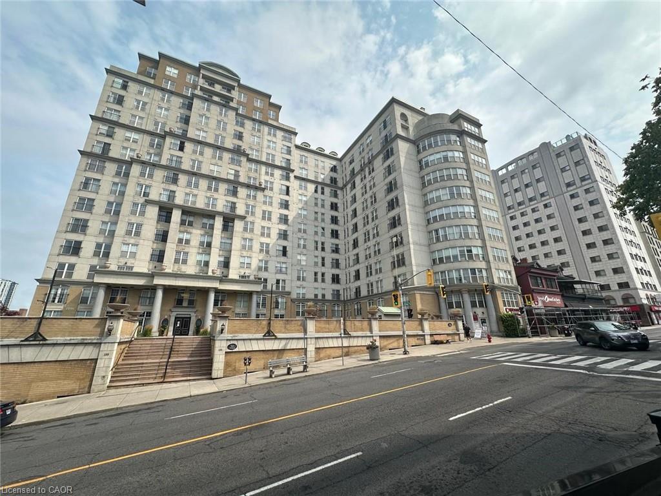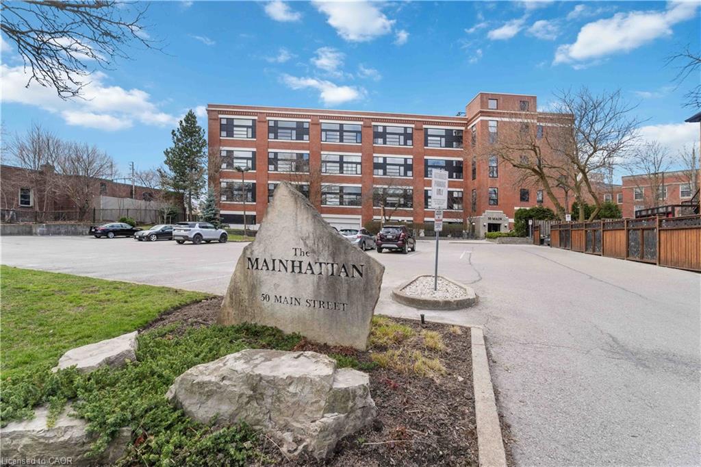- Houseful
- ON
- Hamilton
- Central Hamilton
- 15 Queen Street S Unit 2304
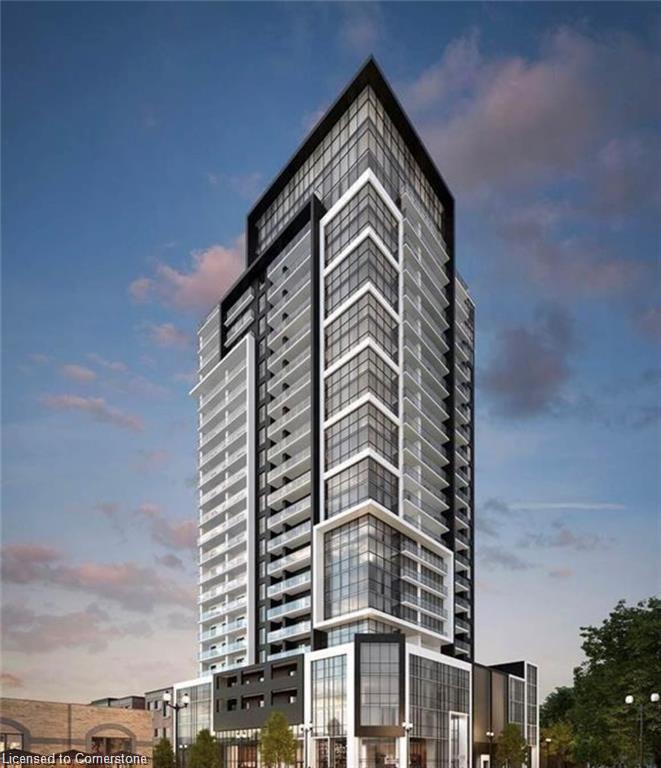
15 Queen Street S Unit 2304
15 Queen Street S Unit 2304
Highlights
Description
- Home value ($/Sqft)$724/Sqft
- Time on Houseful324 days
- Property typeResidential
- Style1 storey/apt
- Neighbourhood
- Median school Score
- Year built2022
- Garage spaces1
- Mortgage payment
Penthouse suite featuring an open concept living space that leads to a 21.5' private outdoor terrace with a panoramic view of iconic architecture and landscapes that include the Hamilton Escarpment to the South,the Hamilton Harbour to the North and the Hamilton Basilica, McMaster University and Cootes Paradise to the West. As the only design of its kind in the building,the "Vienna" offers a uniquely bright and beautiful livingspace that boasts 9' high ceilings, a large kitchen and stone surfaced island, extra tall cupboards and pantry for abundant storage, a spacious living room, 2 bedrooms, 2 bathrooms including ensuite,a mud/storage room, a Storage Locker and an enclosed parking space.Located at the corner of King Street West and Queen Street South in the prestigious Platinum Condo Development,just minutes from highway access, enjoy building security and access to all close by amenities including Hess Village, Hamilton Farmer's Market, First Ontario Centre, Theatre Aquarius, The Art Gallery of Hamilton and numerous restaurants in Hamilton's highly acclaimed Food Scene.
Home overview
- Cooling Central air
- Heat type Forced air
- Pets allowed (y/n) No
- Sewer/ septic Sewer (municipal)
- Utilities None
- Building amenities Barbecue, concierge, elevator(s), fitness center, party room, roof deck, parking
- Construction materials Block, stucco
- Foundation Unknown
- Roof Flat
- Other structures None
- # garage spaces 1
- # parking spaces 1
- Has garage (y/n) Yes
- Parking desc Garage door opener, exclusive
- # full baths 2
- # total bathrooms 2.0
- # of above grade bedrooms 2
- # of rooms 9
- Appliances Built-in microwave, dishwasher, dryer, range hood, refrigerator, stove, washer
- Has fireplace (y/n) Yes
- Laundry information In-suite
- Interior features Auto garage door remote(s), elevator, water meter
- County Hamilton
- Area 10 - hamilton west
- View Bay, downtown, mountain(s), panoramic, water
- Water source Municipal
- Zoning description D2
- Lot desc Urban, arts centre, dog park, city lot, near golf course, highway access, hospital, library, marina, park, place of worship, playground nearby, public parking, public transit, school bus route, schools, shopping nearby, trails
- Basement information None
- Building size 829
- Mls® # 40682462
- Property sub type Condominium
- Status Active
- Tax year 2024
- Bedroom Unique glass partition provides an open concept view when used as an office or can be made into a private space with covering of choice.: 2.946m X 2.819m
Level: Main - Laundry Main
Level: Main - Family room Bright spacious room that leads to a 21.5' private outdoor terrace with a panoramic view of iconic architecture and landscapes that include the Hamilton Escarpment to the South: 3.353m X 3.785m
Level: Main - Eat in kitchen Bright open concept kitchen with large stone surfaced island, extra tall cupboards and pantry for abundant storage: 3.632m X 3.785m
Level: Main - Bathroom Convenient Mater Bedroom Ensuite
Level: Main - Primary bedroom Provides serenity and peace with a spectacular view of the city.: 3.175m X 2.743m
Level: Main - Storage Main
Level: Main - Bathroom Luxurious and spacious oasis for soaking all of your stress away
Level: Main - Pantry Main
Level: Main
- Listing type identifier Idx

$-1,135
/ Month

