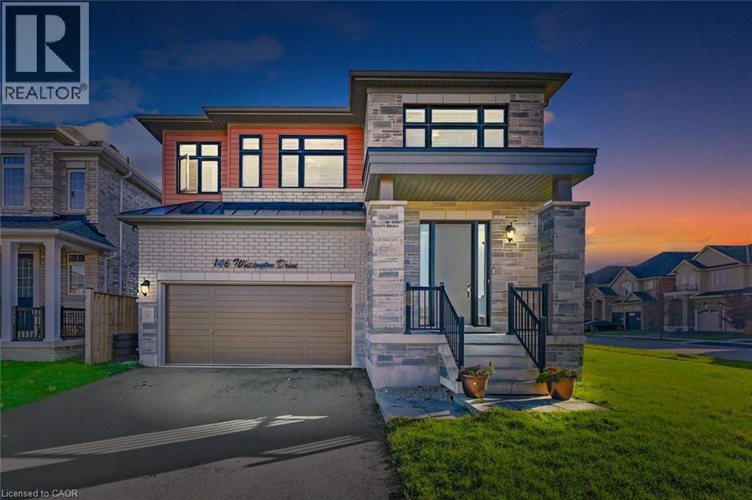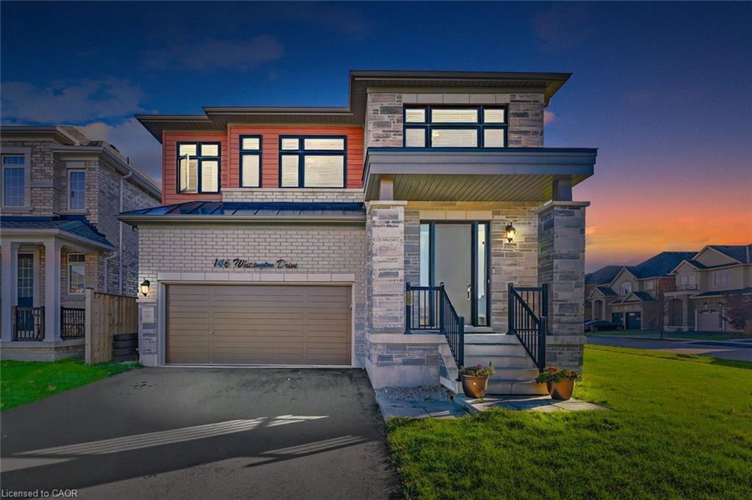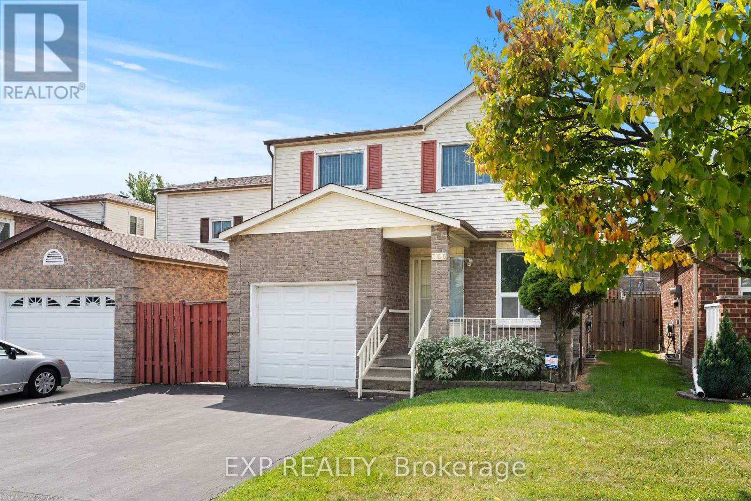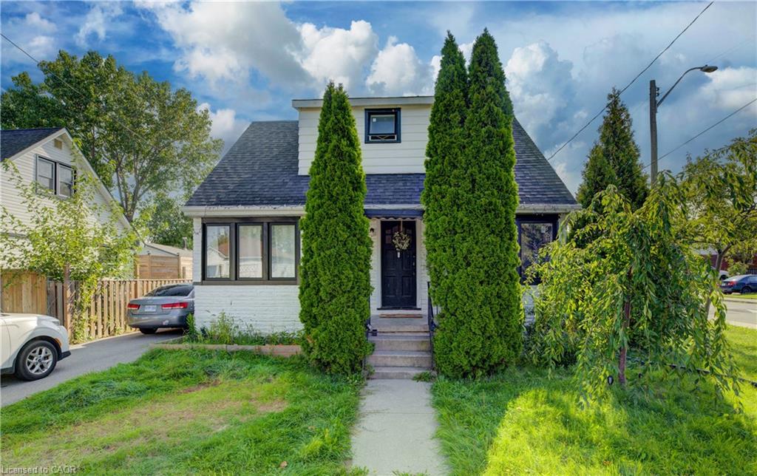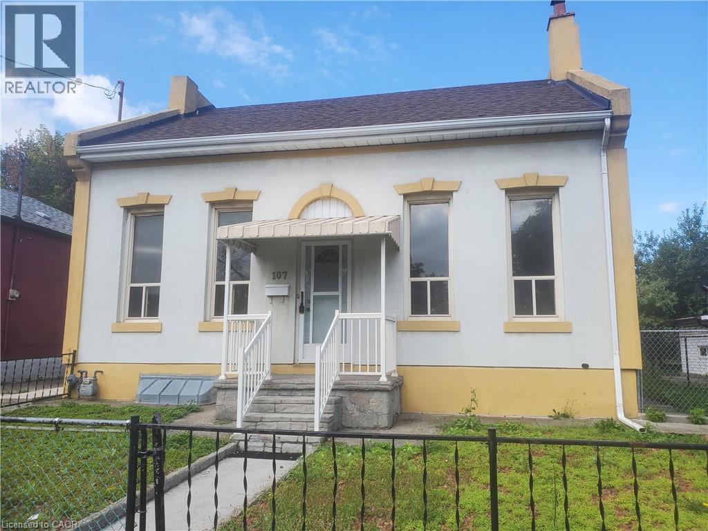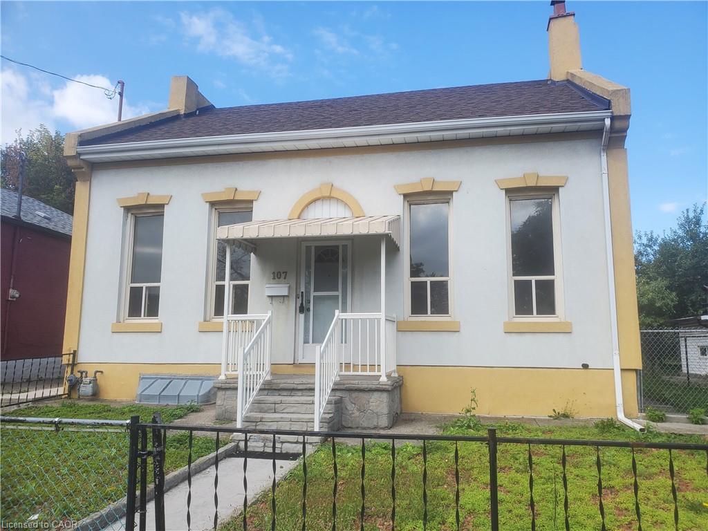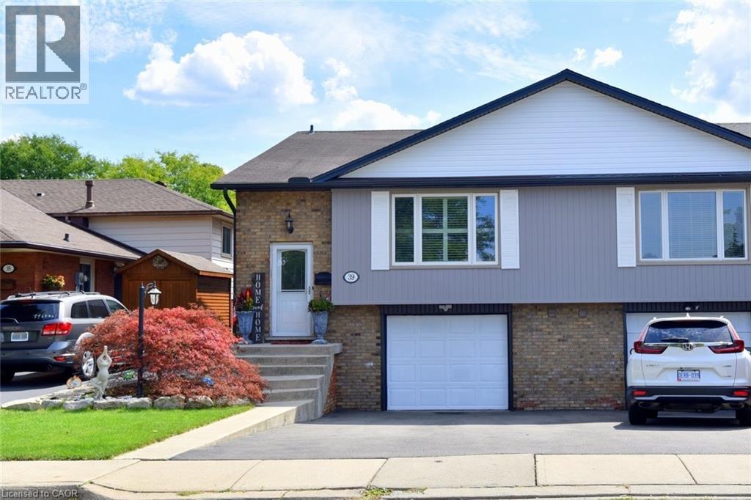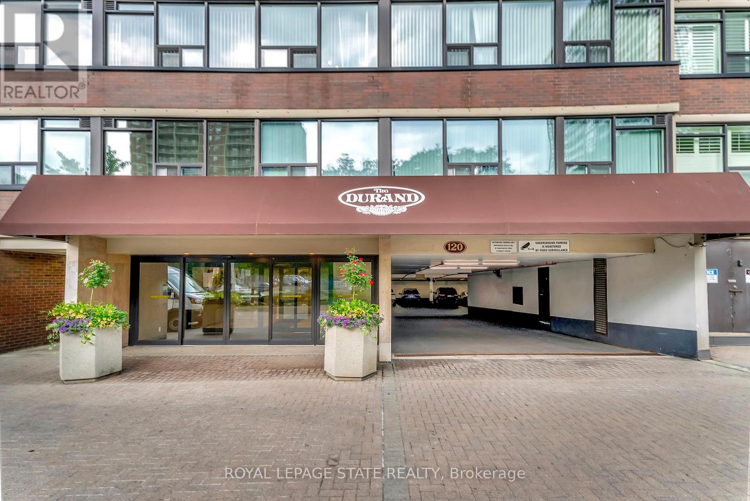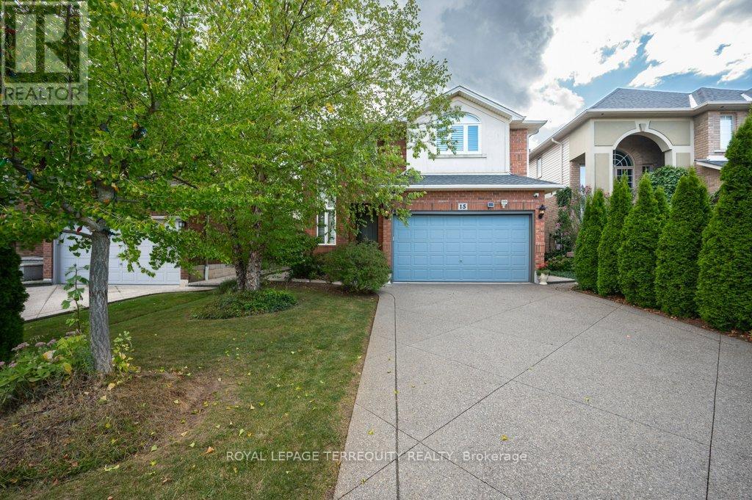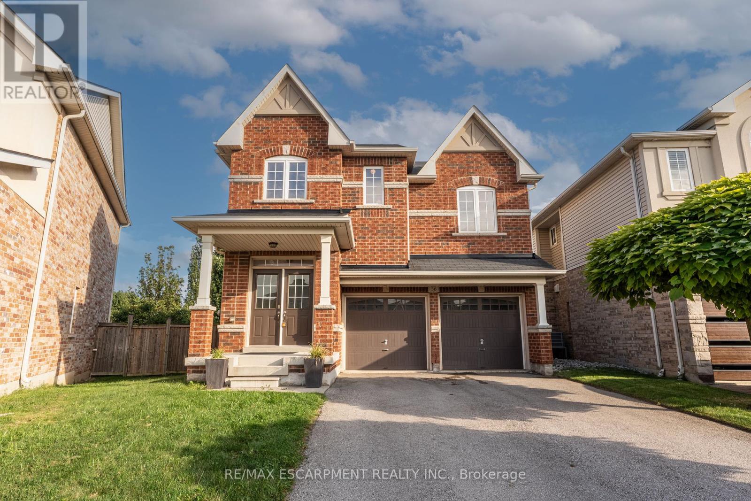- Houseful
- ON
- Hamilton
- Bonnington
- 15 W 1st St
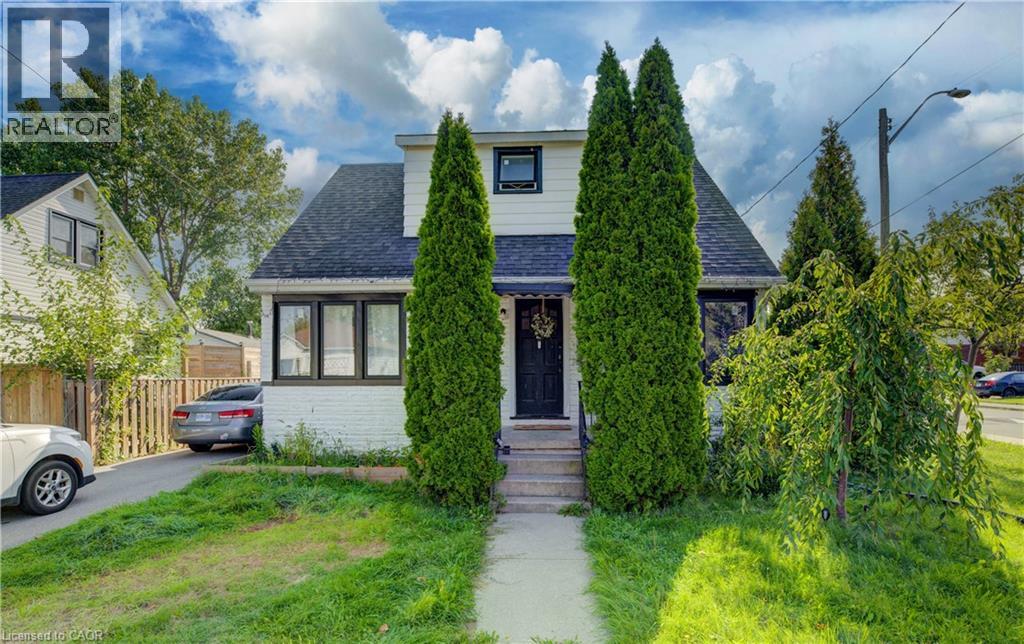
Highlights
Description
- Home value ($/Sqft)$446/Sqft
- Time on Housefulnew 3 hours
- Property typeSingle family
- Neighbourhood
- Median school Score
- Year built1949
- Mortgage payment
Attention investors and first time home buyers! This 1.5 story detached home features 5+2 bedrooms, 3 bathrooms, just 5 minutes walk to Mohawk College, St. Joseph’s Healthcare. Steps to Walmart, restaurants, transit and much more. Main floor features 3 bedrooms, full kitchen, a 3-pcs bathroom in the primary bedroom. 2nd floor provides 2 bedrooms and a 3-pcs bathroom. Separate entrance leads you to the Basement with 2 bedrooms, kitchen, a 3-pcs bathroom and a big storage room. 6 bedrooms are currently rented for $4,800 a month. All tenants are on month-to-month basis. Tenants are willing to stay. Vacant possession requires a minimum of 60 days’ prior notice. Corner lot with a huge backyard where a lanehouse can be built for extra rental income. (id:63267)
Home overview
- Cooling Central air conditioning
- Heat type Forced air
- Sewer/ septic Municipal sewage system
- # total stories 2
- # parking spaces 3
- # full baths 3
- # total bathrooms 3.0
- # of above grade bedrooms 7
- Subdivision 153 - southam/donnington
- Lot size (acres) 0.0
- Building size 1567
- Listing # 40768361
- Property sub type Single family residence
- Status Active
- Bedroom 3.607m X 3.15m
Level: 2nd - Bathroom (# of pieces - 3) 1.956m X 1.88m
Level: 2nd - Bedroom 3.632m X 3.023m
Level: 2nd - Bedroom 3.175m X 2.896m
Level: Basement - Kitchen 3.277m X 1.956m
Level: Basement - Bathroom (# of pieces - 3) 2.515m X 1.194m
Level: Basement - Bedroom 3.2m X 2.692m
Level: Basement - Bedroom 3.531m X 3.2m
Level: Main - Bedroom 3.531m X 3.15m
Level: Main - Primary bedroom 3.531m X 4.978m
Level: Main - Bathroom (# of pieces - 3) 0.94m X 0.889m
Level: Main - Kitchen 3.531m X 2.972m
Level: Main
- Listing source url Https://www.realtor.ca/real-estate/28852345/15-west-1st-street-hamilton
- Listing type identifier Idx

$-1,864
/ Month

