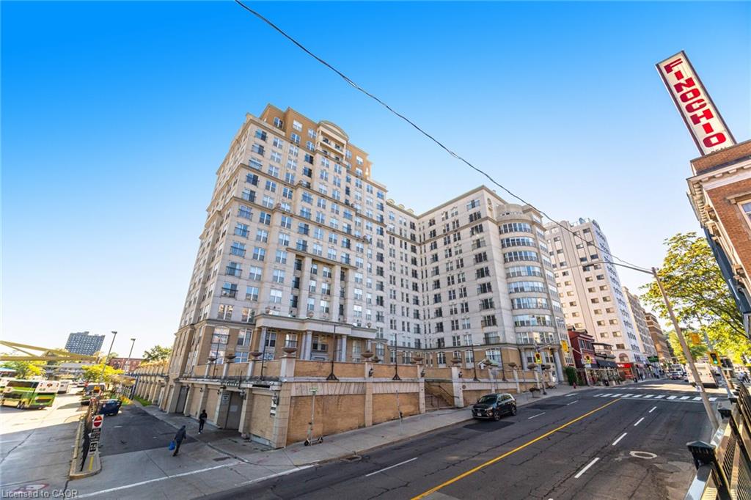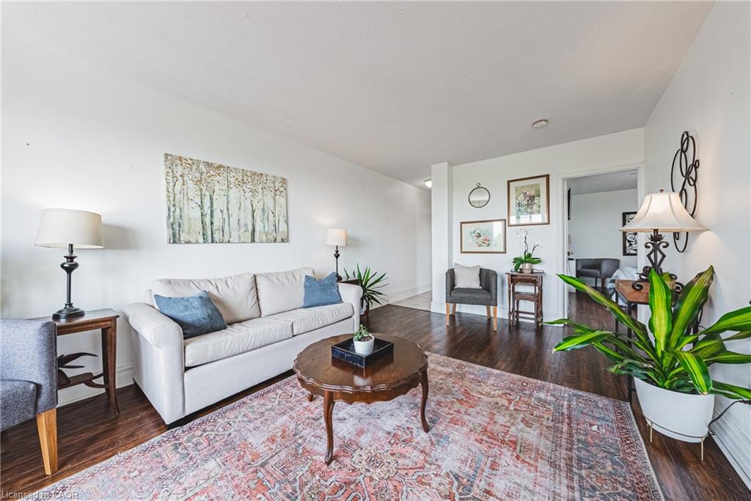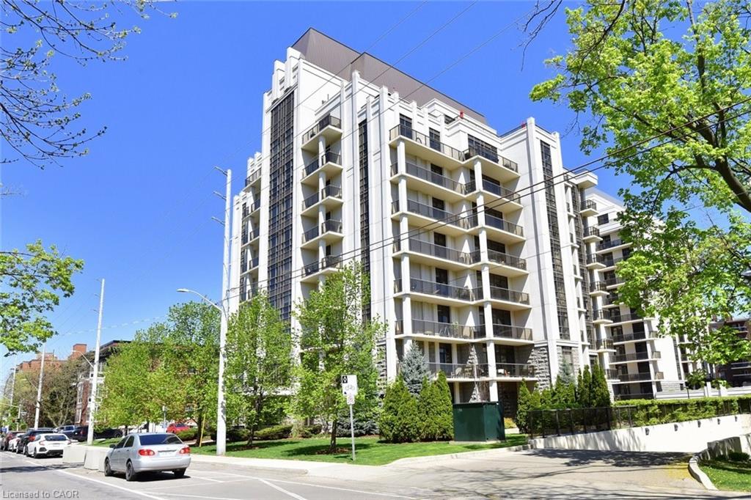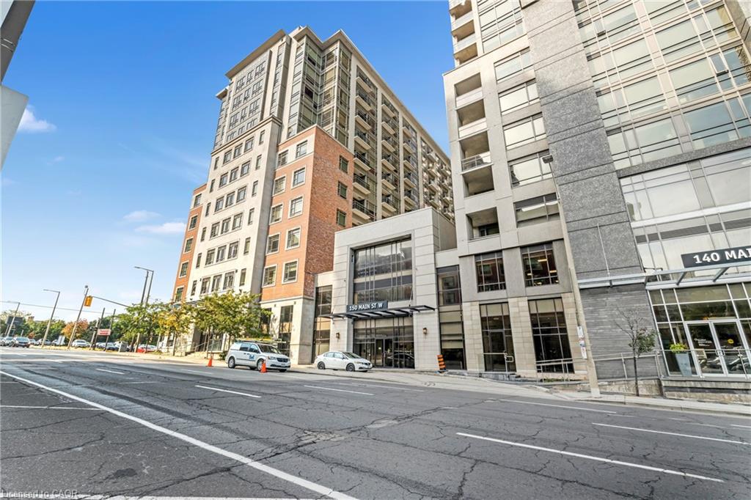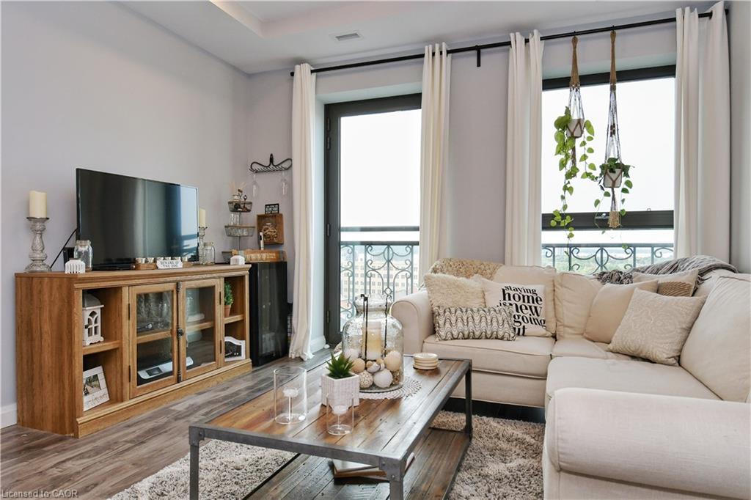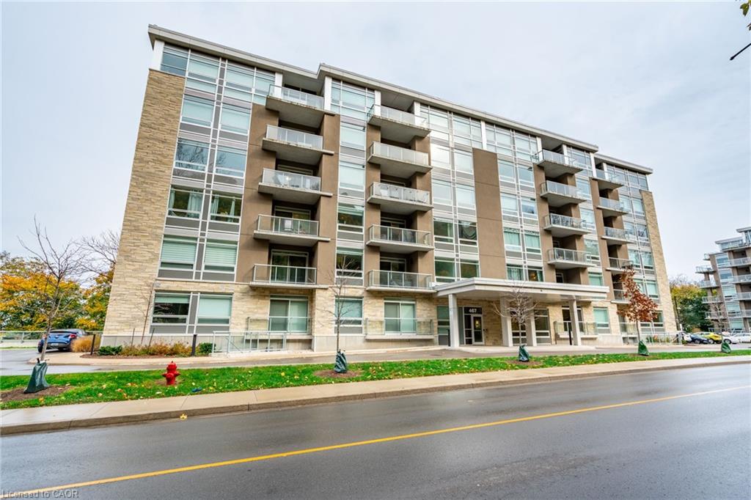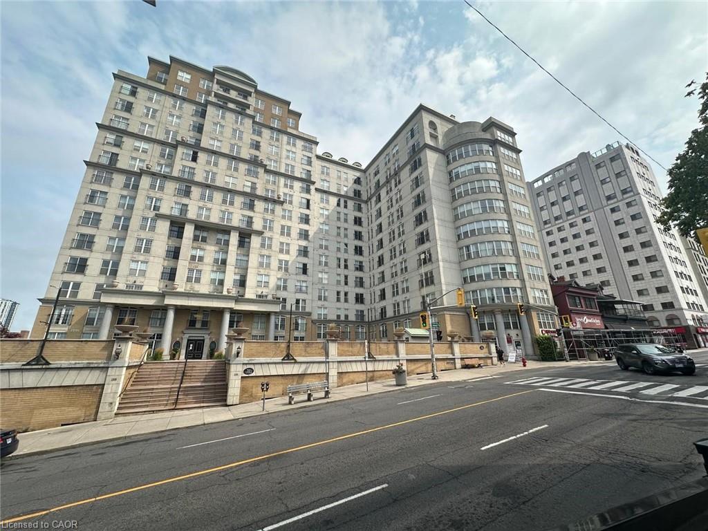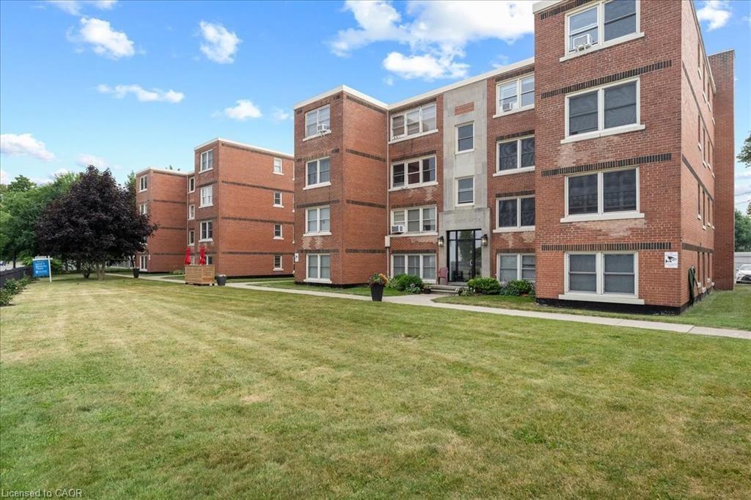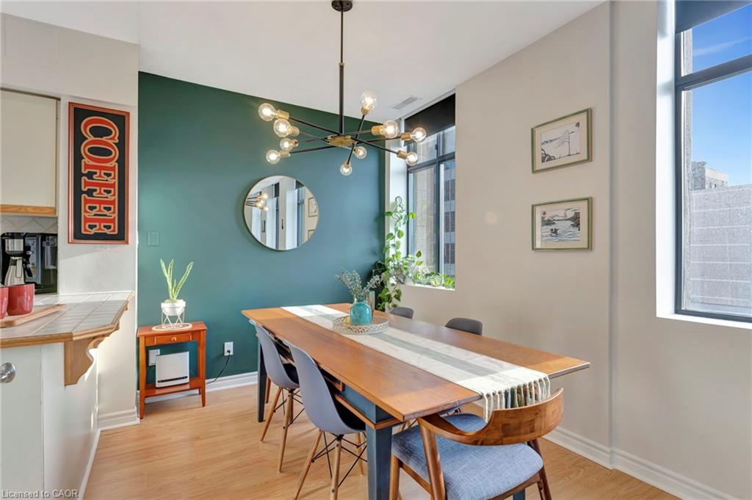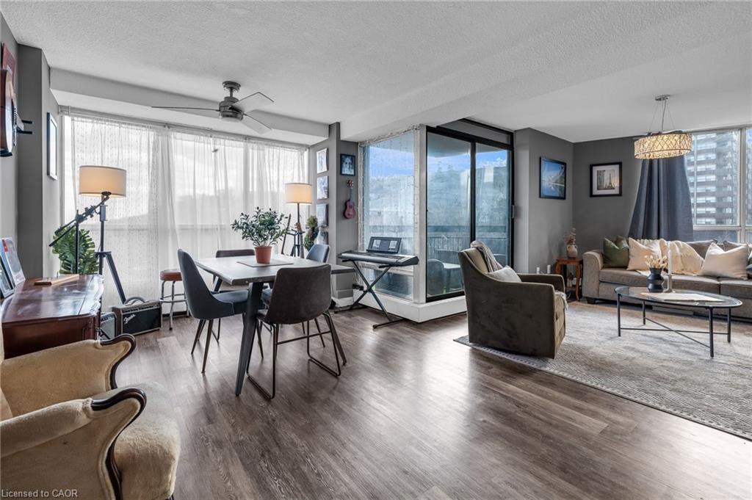
150 Charlton Avenue E Unit 1406
For Sale
New 7 hours
$299,990
2 beds
2 baths
996 Sqft
150 Charlton Avenue E Unit 1406
For Sale
New 7 hours
$299,990
2 beds
2 baths
996 Sqft
Highlights
This home is
14%
Time on Houseful
7 hours
School rated
4.7/10
Description
- Home value ($/Sqft)$301/Sqft
- Time on Housefulnew 7 hours
- Property typeResidential
- Style1 storey/apt
- Neighbourhood
- Median school Score
- Garage spaces1
- Mortgage payment
This spacious 2-bedroom, 2-bathroom condo is located within in the heart of Corktown. This sophisticated residence offers a blend of contemporary design and comfort, with floor to ceiling windows boasting breathtaking views of the escarpment and top-notch amenities featuring an indoor pool, sauna, gym, party and games room to mention a few. Within walking distance to a myriad of shops, restaurants, the Hunter GO and St. Joes Hospital, this condo provides a perfect balance of urban convenience in one of Hamilton's most sought-after neighborhoods.
Dana Eddy
of Your Home Sold Guaranteed Realty Imperium,
MLS®#40777780 updated 7 hours ago.
Houseful checked MLS® for data 7 hours ago.
Home overview
Amenities / Utilities
- Cooling None
- Heat type Electric
- Pets allowed (y/n) No
- Sewer/ septic Sewer (municipal)
Exterior
- Building amenities Fitness center, game room, media room, party room, sauna
- Construction materials Brick
- Roof Tar/gravel
- # garage spaces 1
- # parking spaces 1
- Has garage (y/n) Yes
- Parking desc Leased
Interior
- # full baths 1
- # half baths 1
- # total bathrooms 2.0
- # of above grade bedrooms 2
- # of rooms 7
- Appliances Water heater, dishwasher, refrigerator, stove
- Has fireplace (y/n) Yes
- Laundry information Coin operated
Location
- County Hamilton
- Area 14 - hamilton centre
- Water source Municipal
- Zoning description E-3
Lot/ Land Details
- Lot desc Urban, park, playground nearby, public transit, schools, view from escarpment
Overview
- Building size 996
- Mls® # 40777780
- Property sub type Condominium
- Status Active
- Tax year 2025
Rooms Information
metric
- Living room Main: 4.572m X 3.175m
Level: Main - Primary bedroom Main: 4.267m X 3.353m
Level: Main - Dining room Main: 5.182m X 3.353m
Level: Main - Kitchen Main: 3.048m X 2.438m
Level: Main - Bedroom Main: 3.658m X 3.048m
Level: Main - Bathroom Main
Level: Main - Bathroom Main
Level: Main
SOA_HOUSEKEEPING_ATTRS
- Listing type identifier Idx

Lock your rate with RBC pre-approval
Mortgage rate is for illustrative purposes only. Please check RBC.com/mortgages for the current mortgage rates
$45
/ Month25 Years fixed, 20% down payment, % interest
$845
Maintenance
$
$
$
%
$
%

Schedule a viewing
No obligation or purchase necessary, cancel at any time

