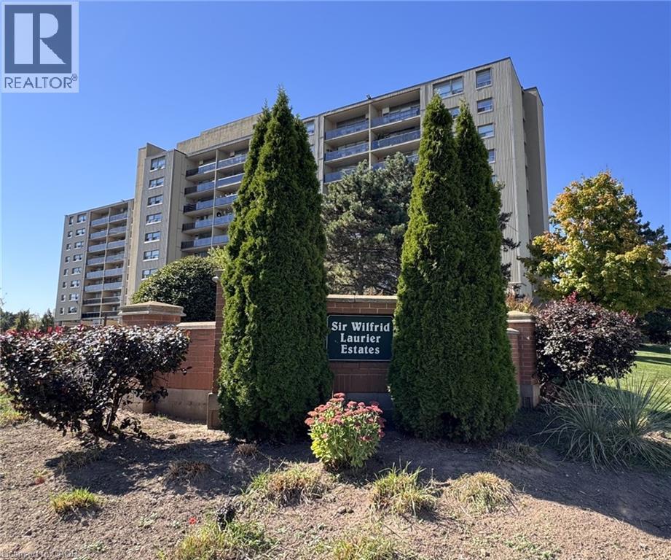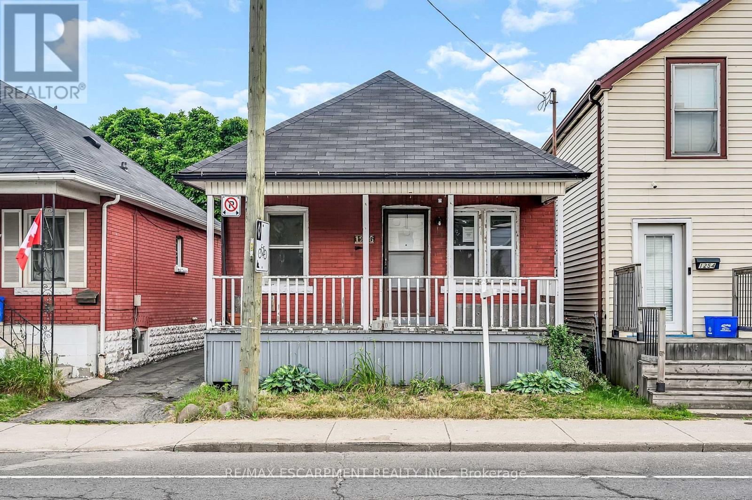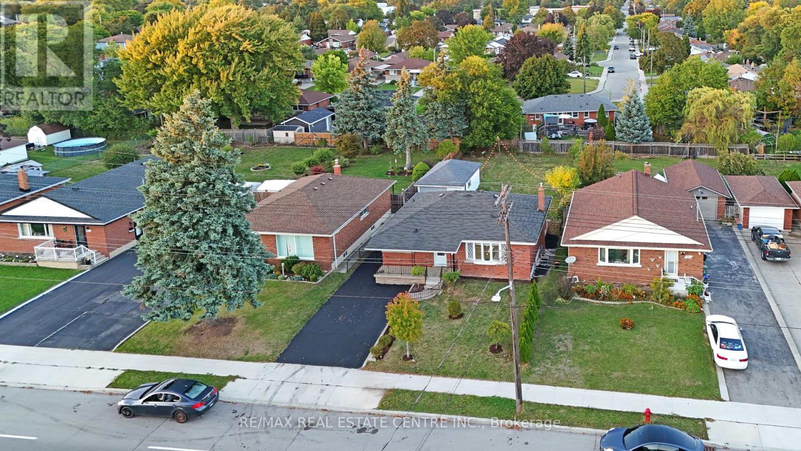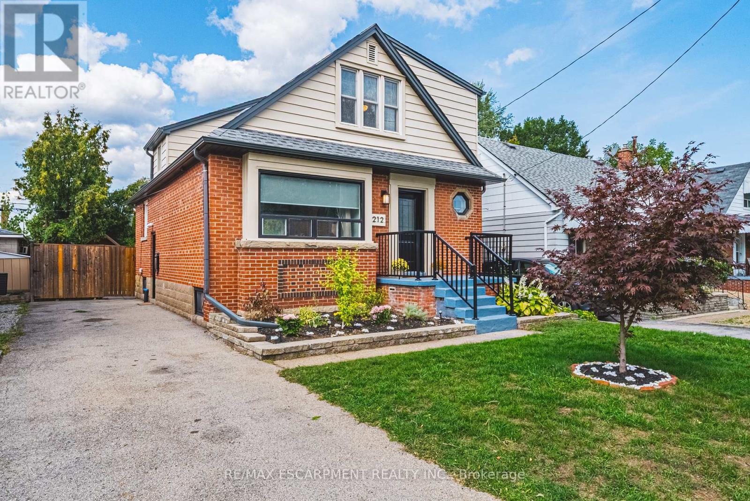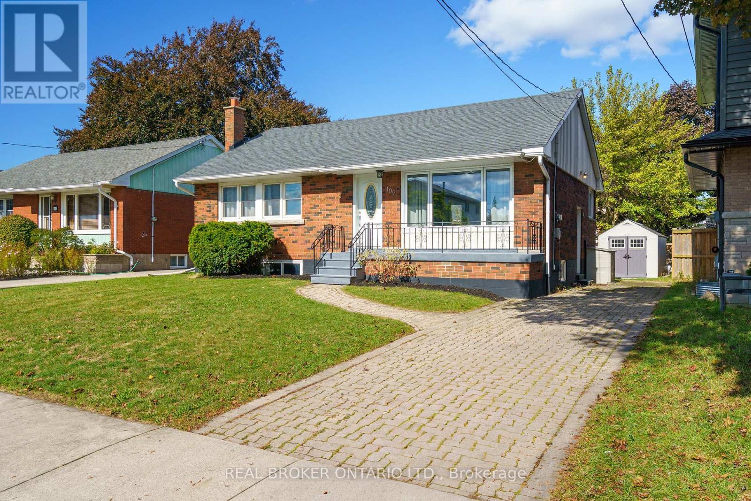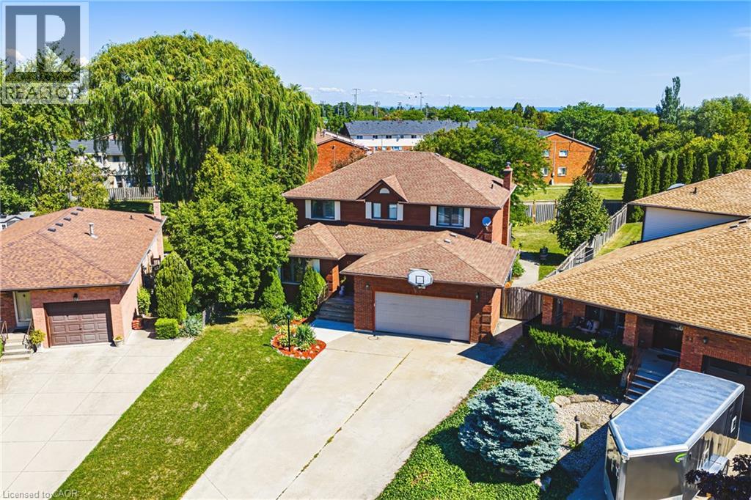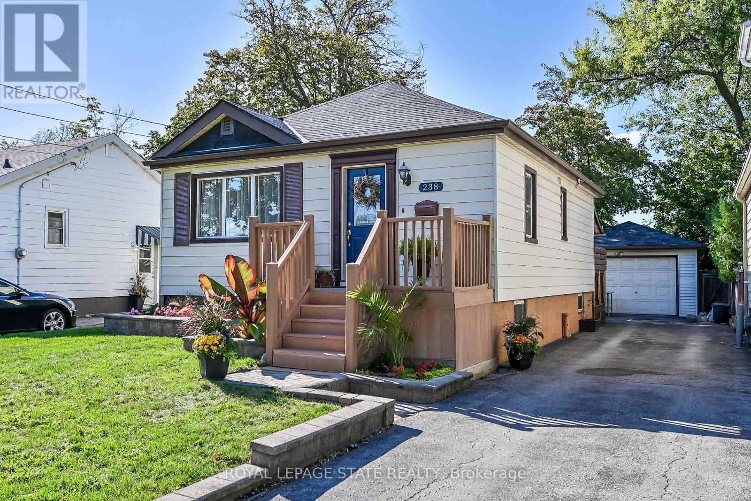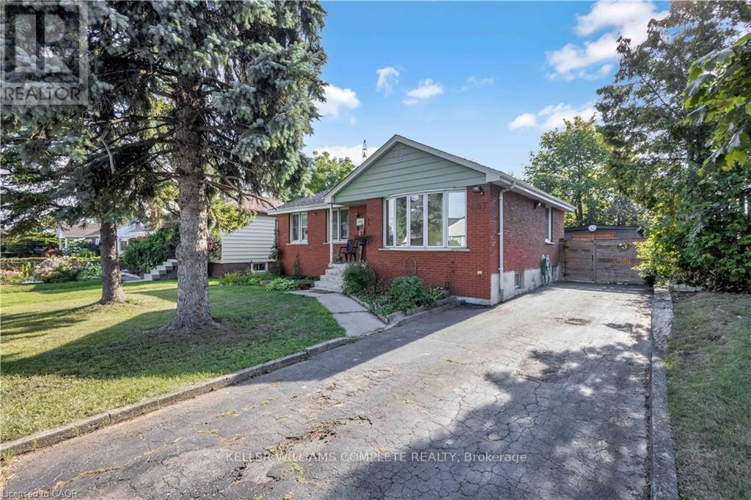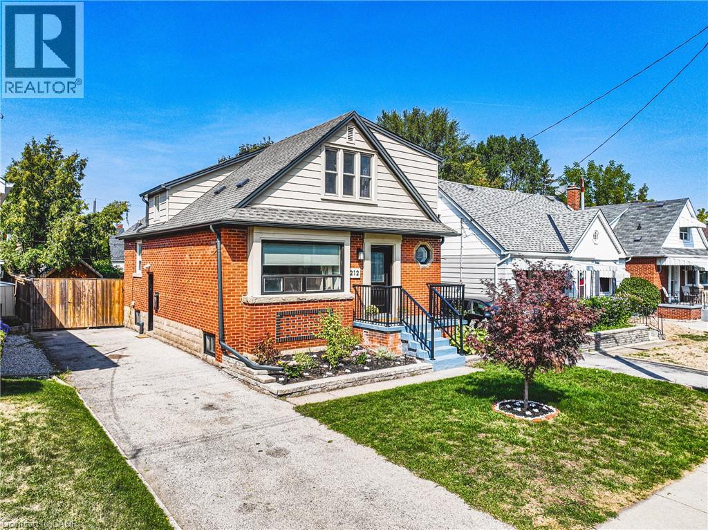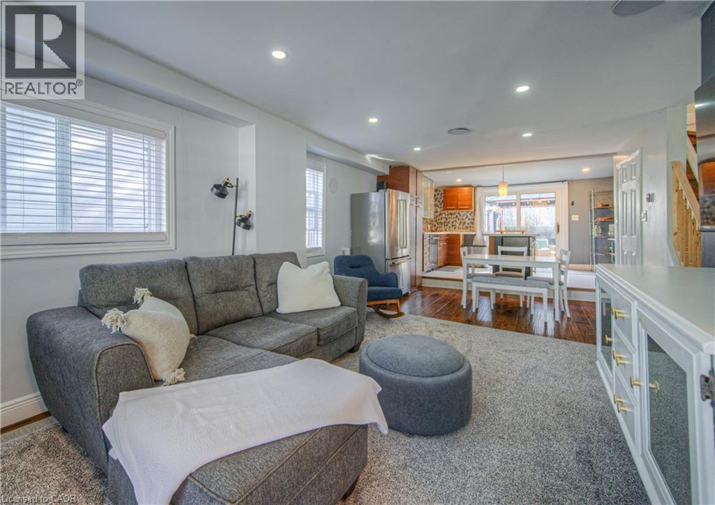- Houseful
- ON
- Hamilton
- Bartonville
- 150 Garside Ave S
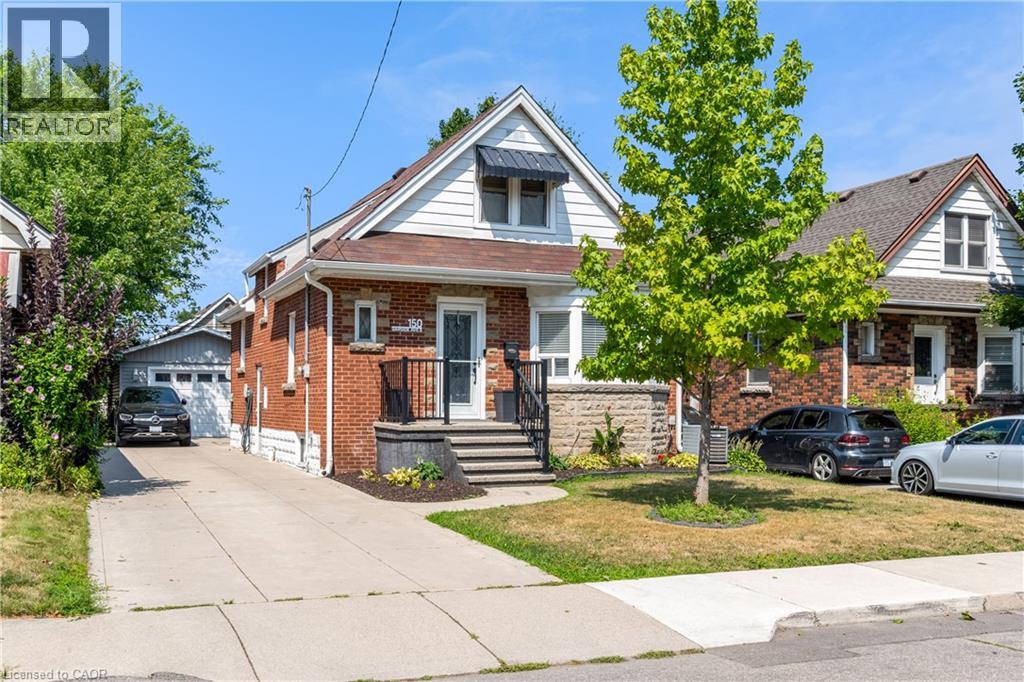
150 Garside Ave S
For Sale
49 Days
$727,900 $28K
$699,900
3 beds
2 baths
1,189 Sqft
150 Garside Ave S
For Sale
49 Days
$727,900 $28K
$699,900
3 beds
2 baths
1,189 Sqft
Highlights
This home is
2%
Time on Houseful
49 Days
School rated
4.5/10
Description
- Home value ($/Sqft)$589/Sqft
- Time on Houseful49 days
- Property typeSingle family
- Neighbourhood
- Median school Score
- Mortgage payment
Immaculate 1.5 storey home located in Hamilton’s desirable South End. Nestled in a family-friendly neighbourhood, this property offers 3 spacious bedrooms, a full dining room, a cozy rec room, and an enclosed mudroom. Beautiful hardwood flooring flows throughout both the main and second levels, complementing the many thoughtful updates completed over the years. Perfect for the hobbyist, the property also features a heated 16’ x 24’ garage with 60 amp service. A fantastic opportunity—don’t miss your chance to make this home yours! (id:63267)
Home overview
Amenities / Utilities
- Cooling Central air conditioning
- Heat source Natural gas
- Heat type Forced air
- Sewer/ septic Sanitary sewer
Exterior
- # total stories 2
- # parking spaces 6
- Has garage (y/n) Yes
Interior
- # full baths 1
- # half baths 1
- # total bathrooms 2.0
- # of above grade bedrooms 3
- Has fireplace (y/n) Yes
Location
- Subdivision 240 - bartonville/glenview
Overview
- Lot size (acres) 0.0
- Building size 1189
- Listing # 40761854
- Property sub type Single family residence
- Status Active
Rooms Information
metric
- Primary bedroom 4.191m X 3.15m
Level: 2nd - Bathroom (# of pieces - 2) Measurements not available
Level: 2nd - Bedroom 3.683m X 3.15m
Level: 2nd - Laundry 3.683m X 2.464m
Level: Basement - Recreational room 6.706m X 6.452m
Level: Basement - Utility 4.75m X 3.861m
Level: Basement - Bedroom 3.023m X 3.099m
Level: Main - Bathroom (# of pieces - 4) Measurements not available
Level: Main - Kitchen 3.81m X 3.099m
Level: Main - Dining room 3.226m X 3.505m
Level: Main - Living room 5.994m X 3.505m
Level: Main
SOA_HOUSEKEEPING_ATTRS
- Listing source url Https://www.realtor.ca/real-estate/28764770/150-garside-avenue-s-hamilton
- Listing type identifier Idx
The Home Overview listing data and Property Description above are provided by the Canadian Real Estate Association (CREA). All other information is provided by Houseful and its affiliates.

Lock your rate with RBC pre-approval
Mortgage rate is for illustrative purposes only. Please check RBC.com/mortgages for the current mortgage rates
$-1,866
/ Month25 Years fixed, 20% down payment, % interest
$
$
$
%
$
%

Schedule a viewing
No obligation or purchase necessary, cancel at any time
Nearby Homes
Real estate & homes for sale nearby

