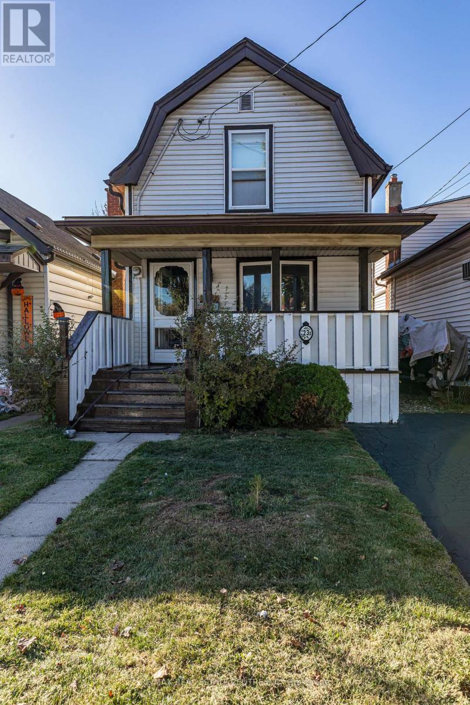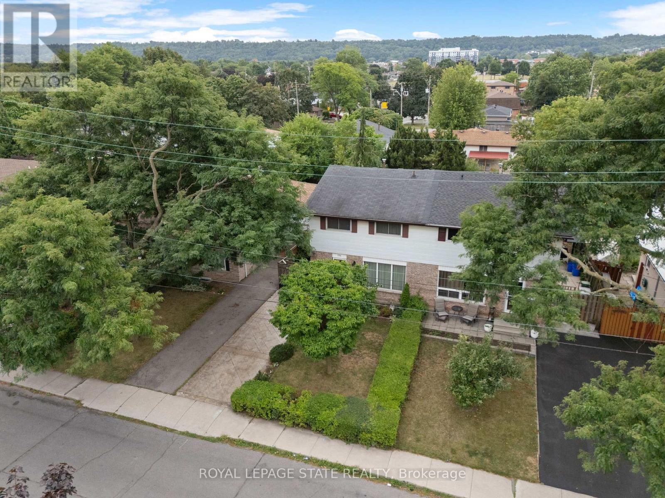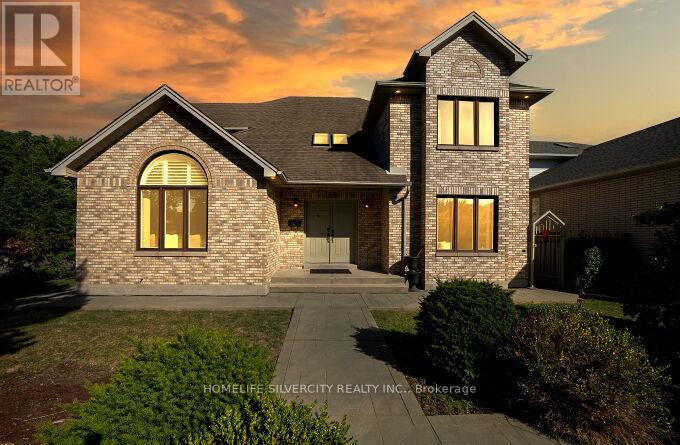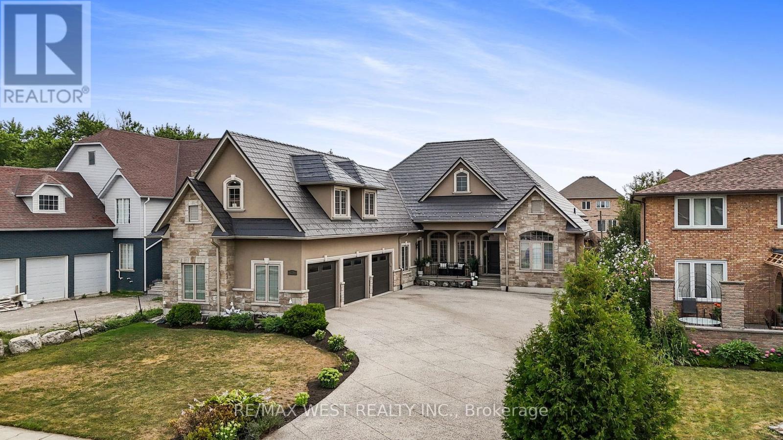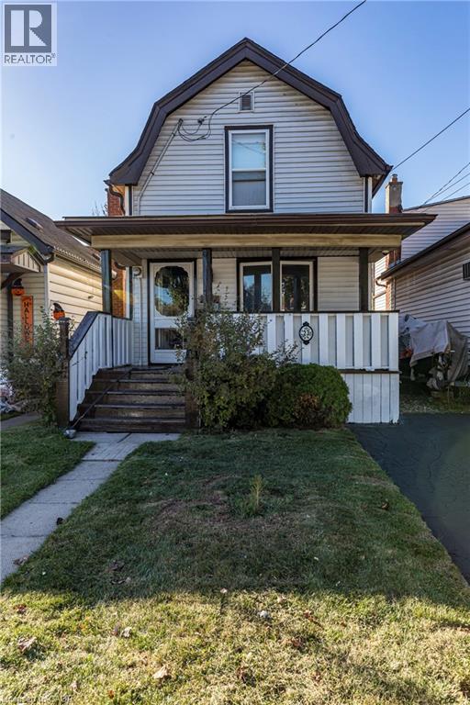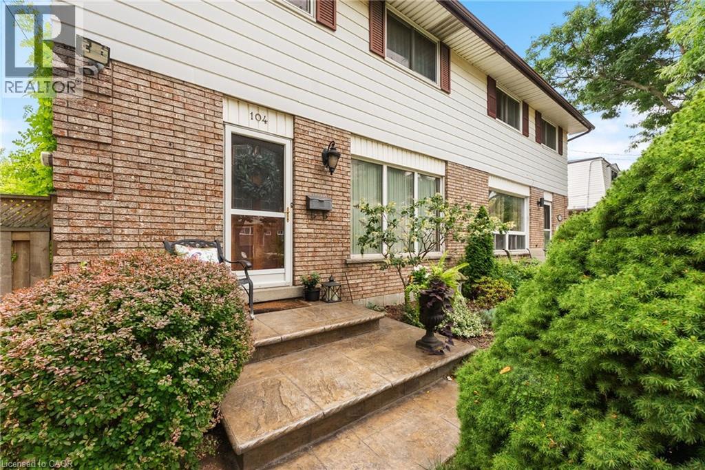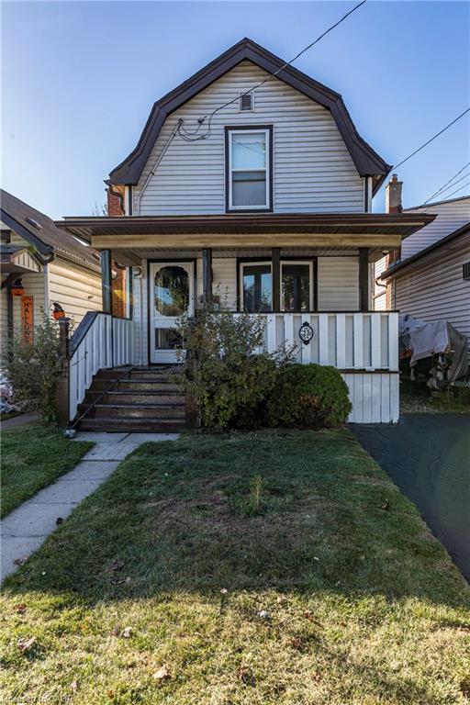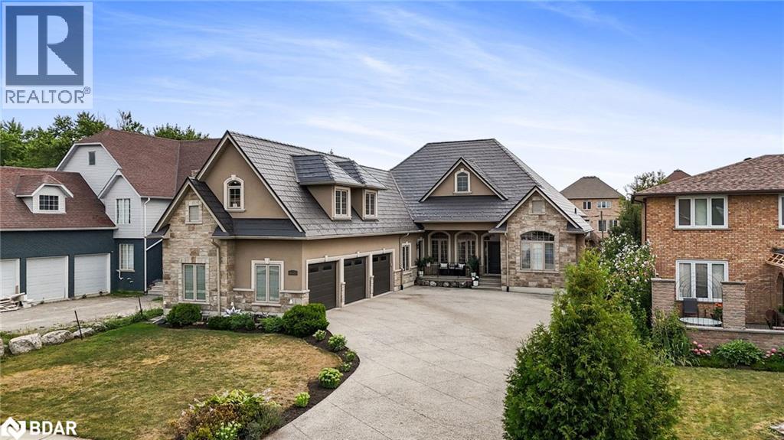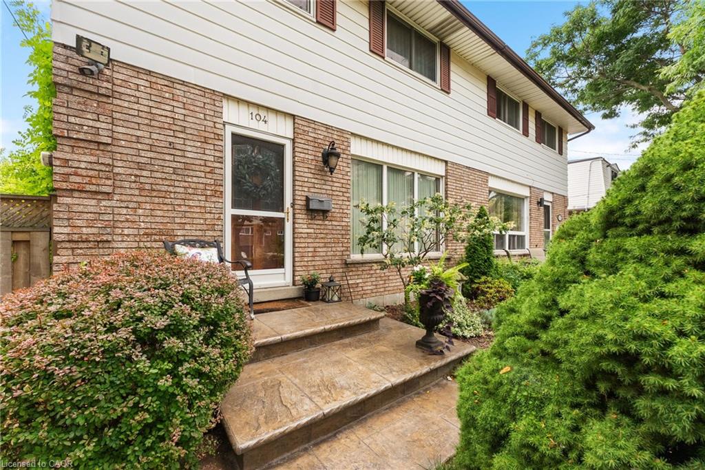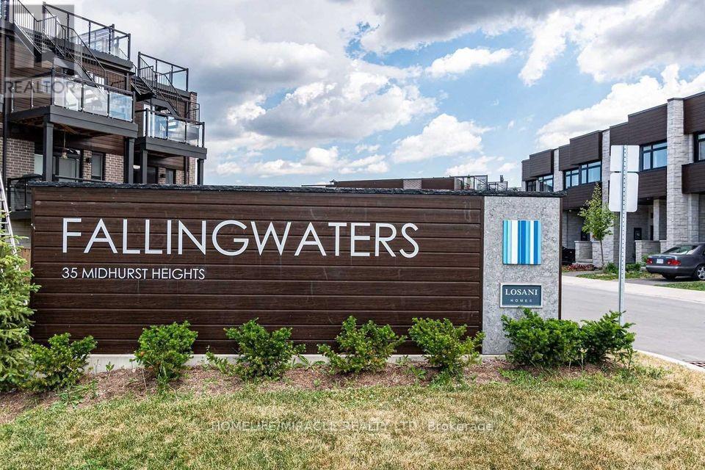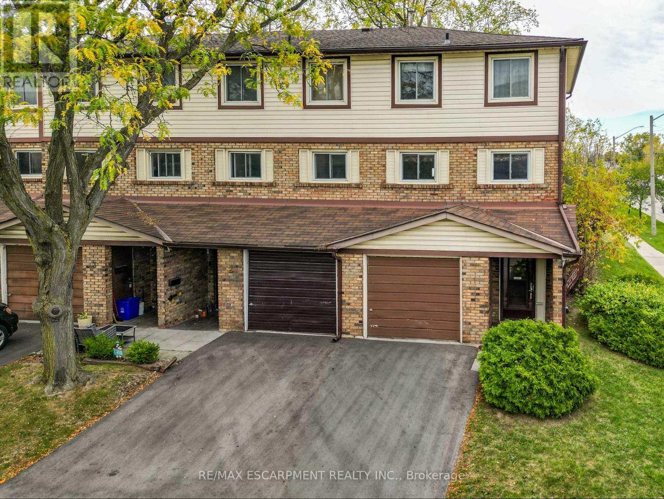- Houseful
- ON
- Hamilton Stoney Creek
- Corman
- 122 150 Gateshead Cres
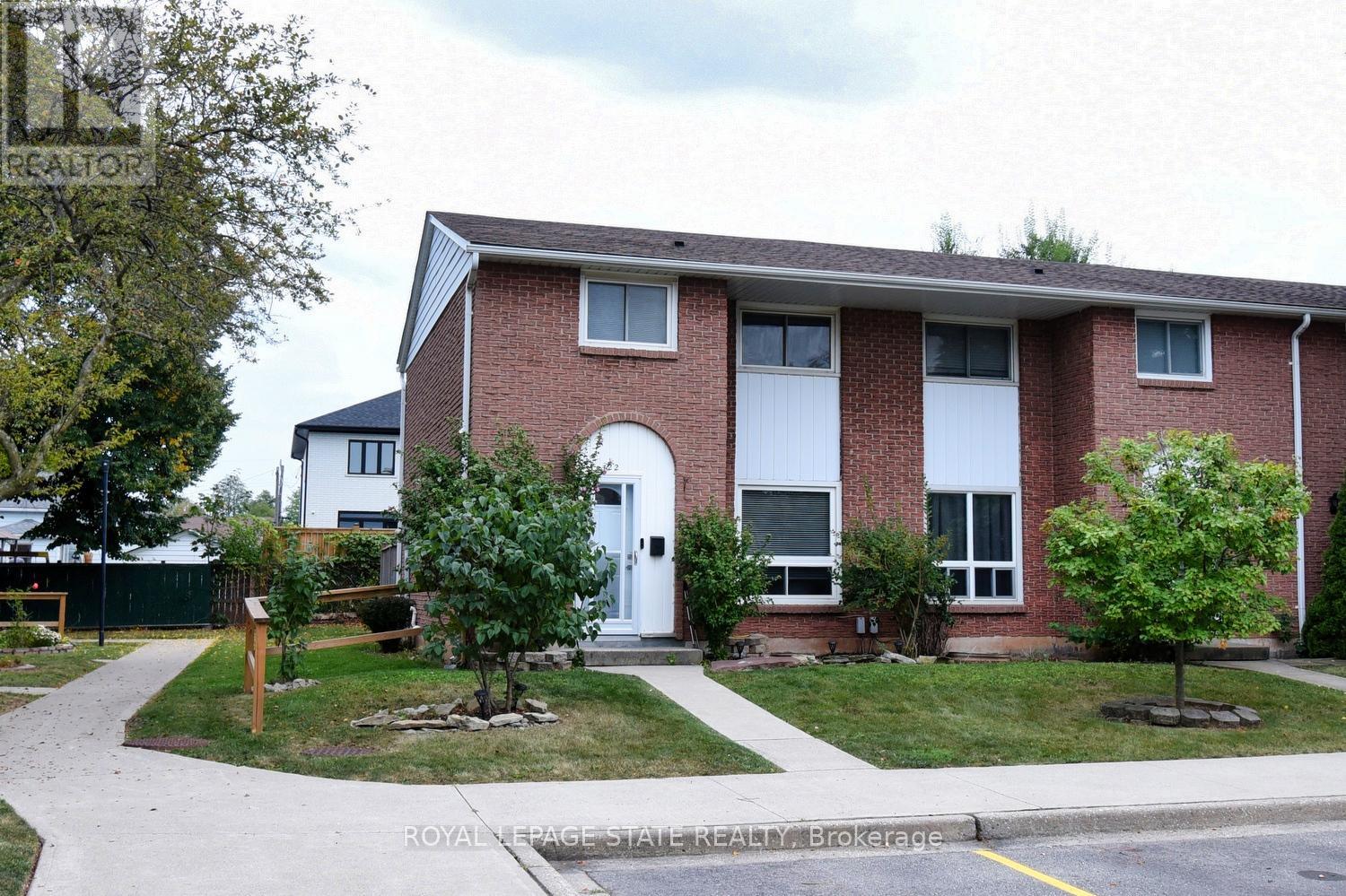
122 150 Gateshead Cres
For Sale
New 11 hours
$550,000
3 beds
2 baths
122 150 Gateshead Cres
For Sale
New 11 hours
$550,000
3 beds
2 baths
Highlights
This home is
5%
Time on Houseful
11 hours
School rated
6.1/10
Description
- Time on Housefulnew 11 hours
- Property typeSingle family
- Neighbourhood
- Median school Score
- Mortgage payment
End Unit in Gateshead Manor, a fabulous 2 storey, 3 bedroom, 1-1/2 bathroom Townhome, this lovely family home is quite spacious, with plenty of room for the entire family, approximately 1247 square feet plus a great finished rec-room, (perfect place for the kids to hangout), living & dining rooms, sliding door off the dining room to a fully fenced yard, very affordable and well run complex, condo fees include parking (space 122), water, basic TV and much more, ideal Stoney Creek location near restaurants, shopping, pubic transit, coffee shops, schools, parks, public transit, medical offices and many other conveniences &amenities, please check out our virtual tour, a truly wonderful home! (id:63267)
Home overview
Amenities / Utilities
- Cooling Central air conditioning
- Heat source Natural gas
- Heat type Forced air
Exterior
- # total stories 2
- Fencing Fenced yard
- # parking spaces 1
Interior
- # full baths 1
- # half baths 1
- # total bathrooms 2.0
- # of above grade bedrooms 3
Location
- Community features Pet restrictions
- Subdivision Stoney creek
- Directions 2230011
Overview
- Lot size (acres) 0.0
- Listing # X12468355
- Property sub type Single family residence
- Status Active
Rooms Information
metric
- Bedroom 4.14m X 2.9m
Level: 2nd - Bedroom 3.91m X 2.84m
Level: 2nd - Bathroom 3.05m X 1.52m
Level: 2nd - Bedroom 3.91m X 3.51m
Level: 2nd - Utility 4.57m X 2.18m
Level: Basement - Recreational room / games room 5.61m X 3.48m
Level: Basement - Other 3.38m X 2.31m
Level: Basement - Living room 5m X 3.68m
Level: Main - Bathroom 1.96m X 1.02m
Level: Main - Kitchen 3.05m X 2.92m
Level: Main - Dining room 3.12m X 2.74m
Level: Main
SOA_HOUSEKEEPING_ATTRS
- Listing source url Https://www.realtor.ca/real-estate/29002593/122-150-gateshead-crescent-hamilton-stoney-creek-stoney-creek
- Listing type identifier Idx
The Home Overview listing data and Property Description above are provided by the Canadian Real Estate Association (CREA). All other information is provided by Houseful and its affiliates.

Lock your rate with RBC pre-approval
Mortgage rate is for illustrative purposes only. Please check RBC.com/mortgages for the current mortgage rates
$-1,047
/ Month25 Years fixed, 20% down payment, % interest
$420
Maintenance
$
$
$
%
$
%

Schedule a viewing
No obligation or purchase necessary, cancel at any time
Nearby Homes
Real estate & homes for sale nearby

