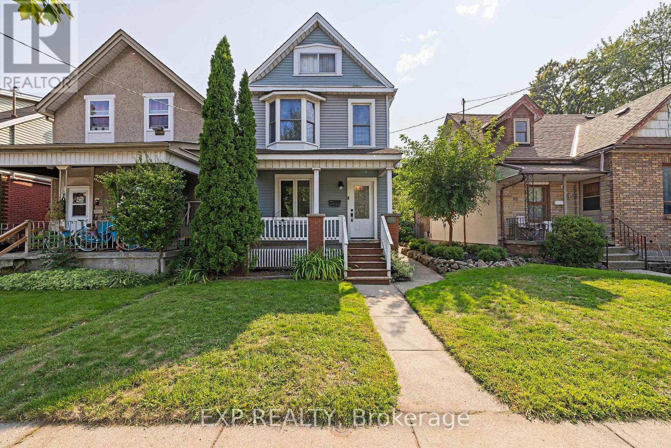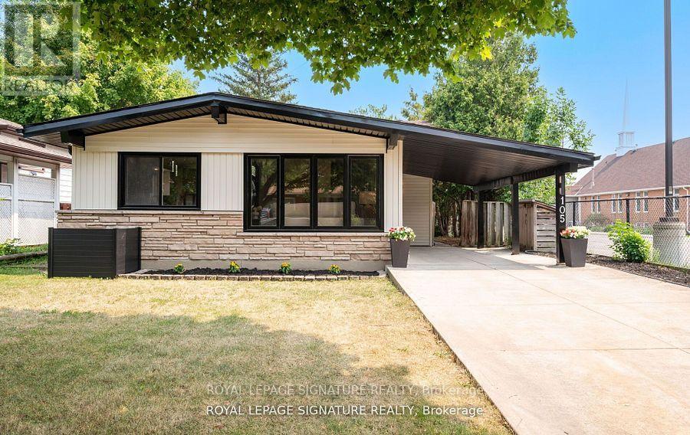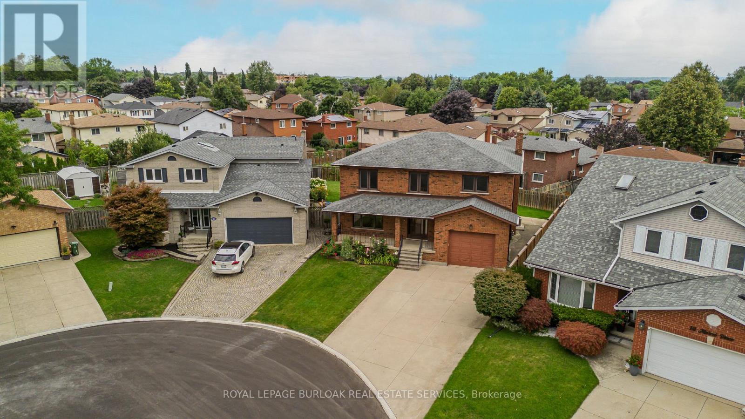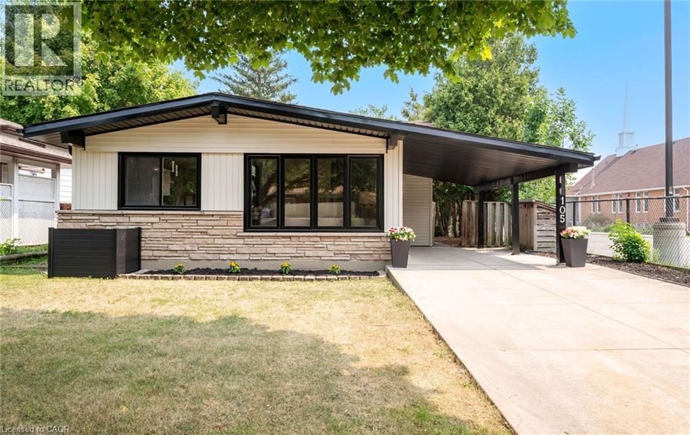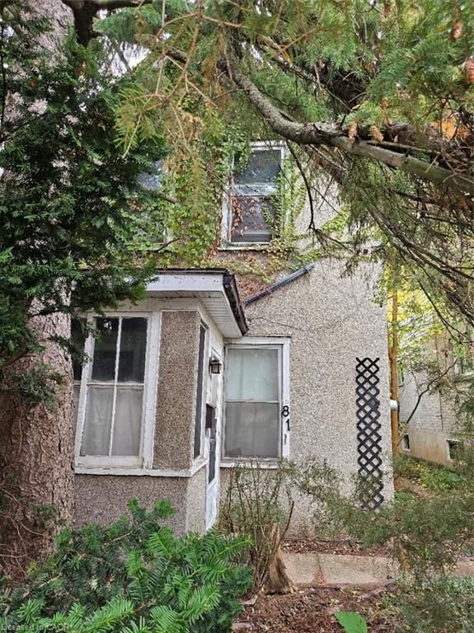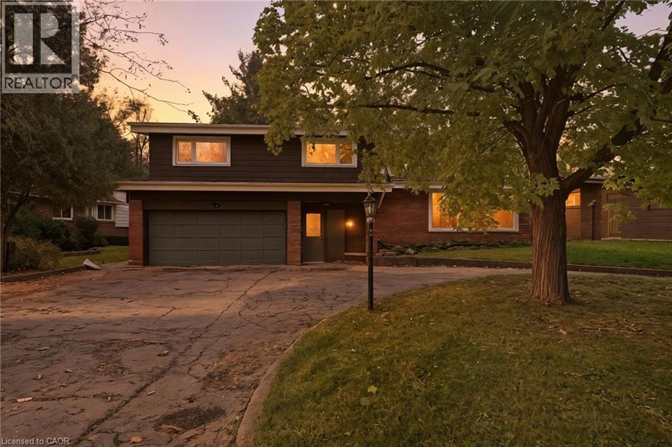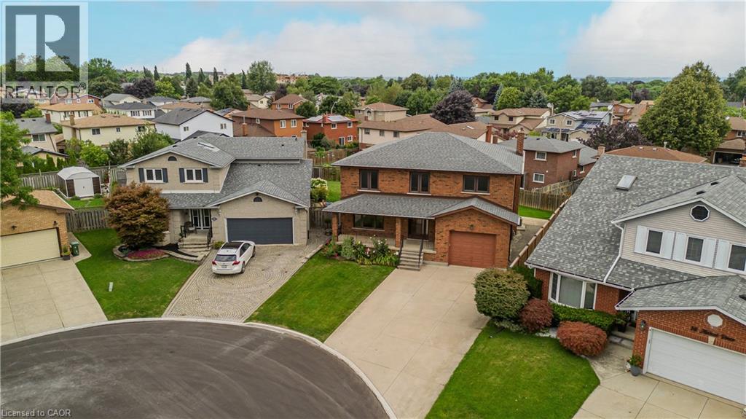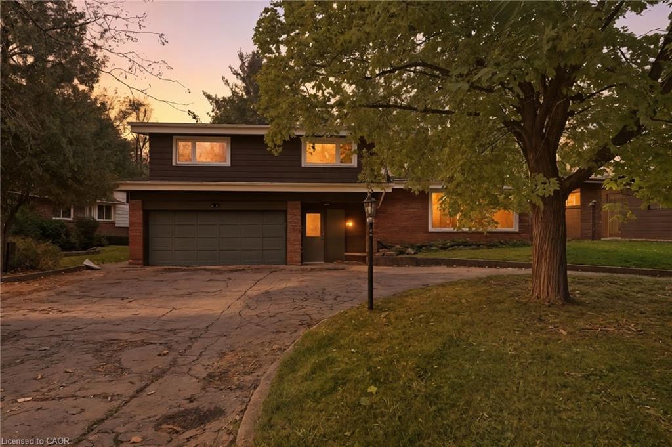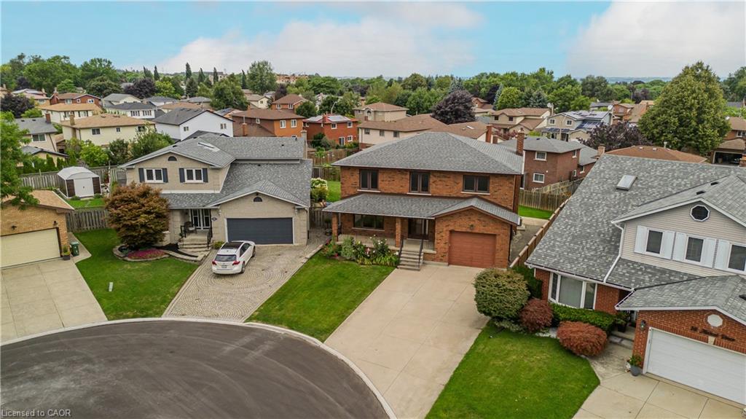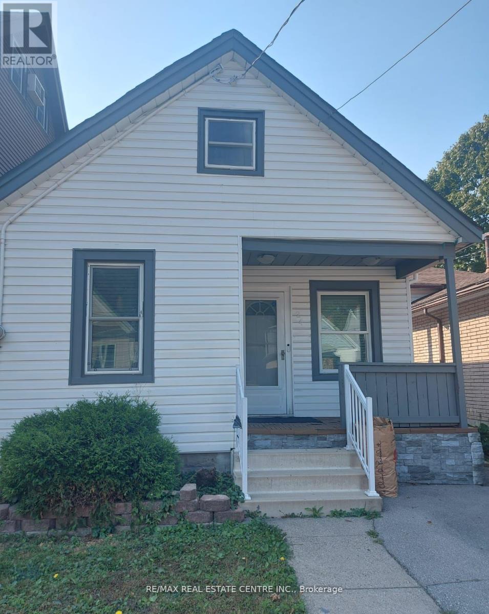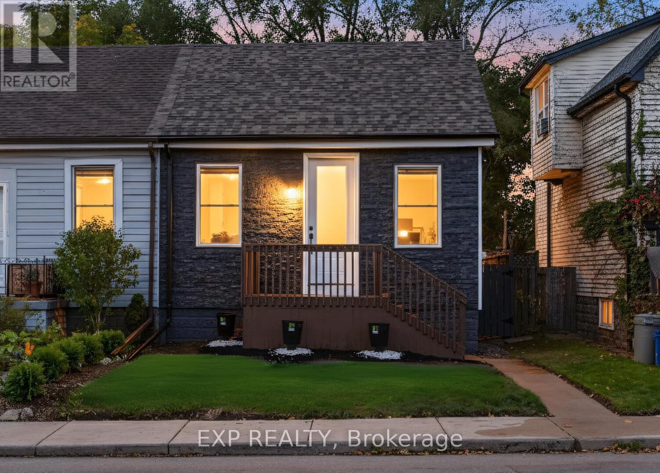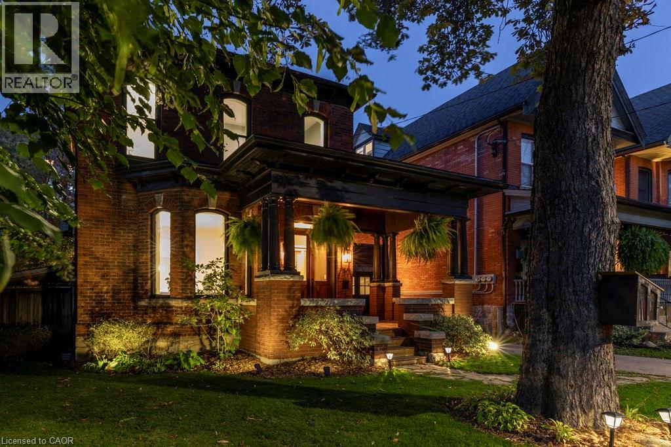
Highlights
Description
- Home value ($/Sqft)$599/Sqft
- Time on Housefulnew 3 hours
- Property typeSingle family
- Neighbourhood
- Median school Score
- Year built1874
- Mortgage payment
Once in a while, a home comes along that stands apart from the others and 150 Markland is a prime example of this. Built in 1874, this exquisitely renovated home combines historic elegance with sophisticated, modern updates and sharp design choices for the most discerning buyer. The eye candy starts with the gorgeous brick façade and the stately front porch with rebuilt double doors leading into a main floor featuring soaring ceilings, spacious principle rooms and fabulous kitchen with breakfast bar/island. The main floor also offers a 2 piece powder room, laundry room, pantry and a rear addition overlooking the fenced-in back yard. Upstairs are four bedrooms, with the primary bedroom including a private deck, while the finished attic/loft offers versatile additional space ideal for a studio, home office, or playroom. The professionally finished basement has been waterproofed and offers walk-up access to the attached garage. The private driveway and attached garage with ev charger are a unique feature in this historic neighbourhood. The private, spacious backyard includes a large deck, perfect for summer entertaining. Renowned for its historic homes, this sought-after neighbourhood offers quick access to the Bruce Trail, great amenities like Locke Street as well as nearby schools and access to public transit, highways and mountain access. A rare treat and a must-see. (id:63267)
Home overview
- Cooling Central air conditioning
- Heat source Natural gas
- Heat type Forced air
- Sewer/ septic Municipal sewage system
- # total stories 2
- # parking spaces 3
- Has garage (y/n) Yes
- # full baths 1
- # half baths 1
- # total bathrooms 2.0
- # of above grade bedrooms 4
- Has fireplace (y/n) Yes
- Community features Community centre
- Subdivision 120 - kirkendall west
- Lot size (acres) 0.0
- Building size 2420
- Listing # 40781307
- Property sub type Single family residence
- Status Active
- Bedroom 2.692m X 3.581m
Level: 2nd - Primary bedroom 3.886m X 4.064m
Level: 2nd - Bedroom 4.597m X 2.794m
Level: 2nd - Bedroom 3.785m X 2.362m
Level: 2nd - Bathroom (# of pieces - 4) 2.083m X 2.946m
Level: 2nd - Office 5.588m X 6.198m
Level: 3rd - Utility 2.896m X 11.887m
Level: Basement - Gym 4.216m X 4.089m
Level: Basement - Family room 3.759m X 7.671m
Level: Basement - Bathroom (# of pieces - 2) 1.829m X 1.575m
Level: Main - Laundry 1.829m X 2.159m
Level: Main - Sunroom 4.064m X 4.166m
Level: Main - Other 1.727m X 1.245m
Level: Main - Dining room 4.953m X 3.099m
Level: Main - Kitchen 4.064m X 3.759m
Level: Main - Living room 4.928m X 4.928m
Level: Main
- Listing source url Https://www.realtor.ca/real-estate/29020292/150-markland-street-hamilton
- Listing type identifier Idx

$-3,866
/ Month

