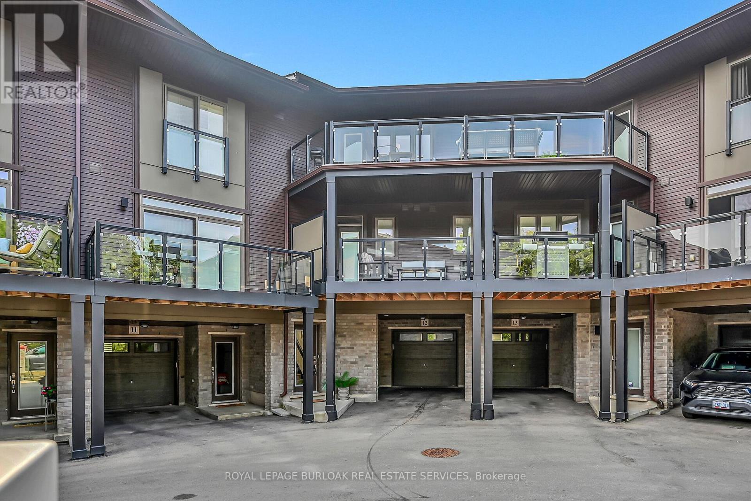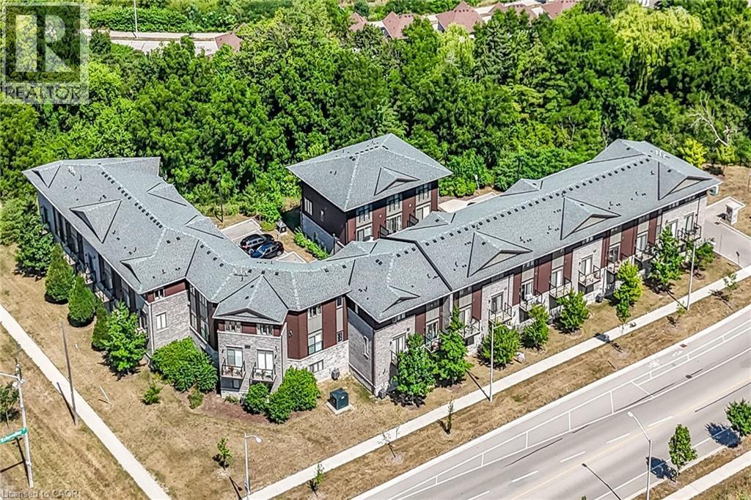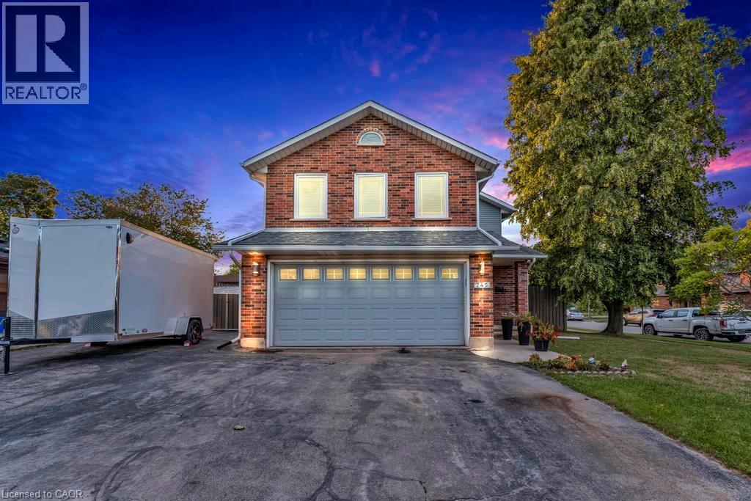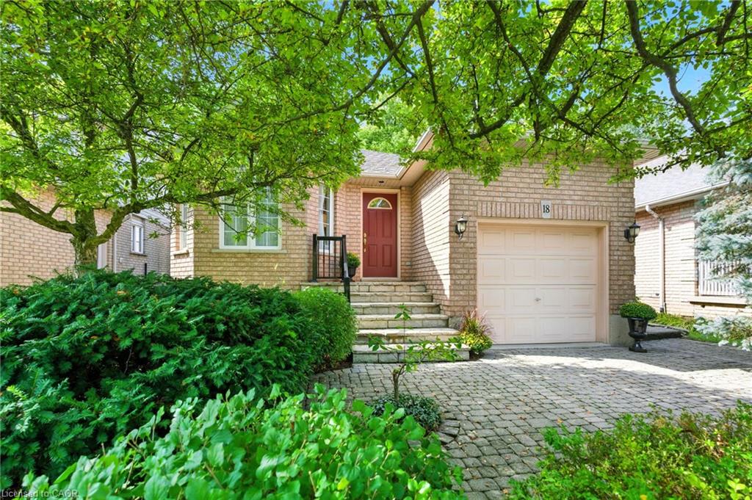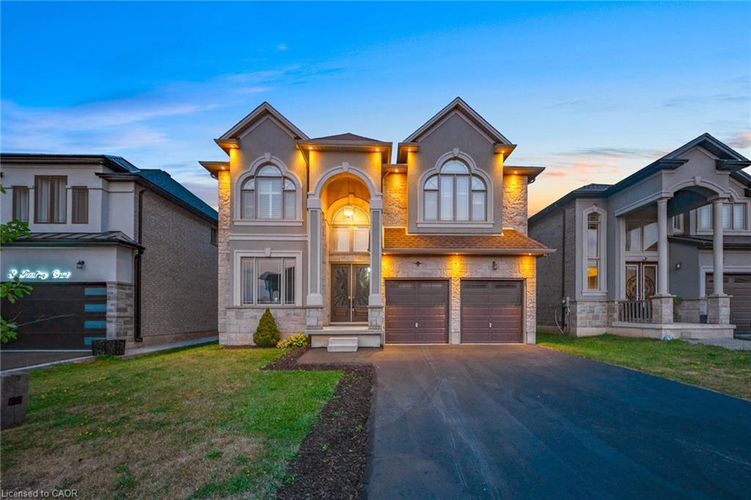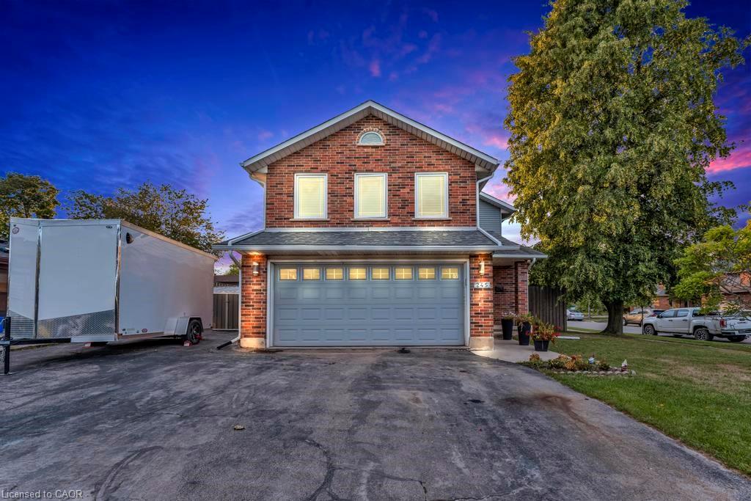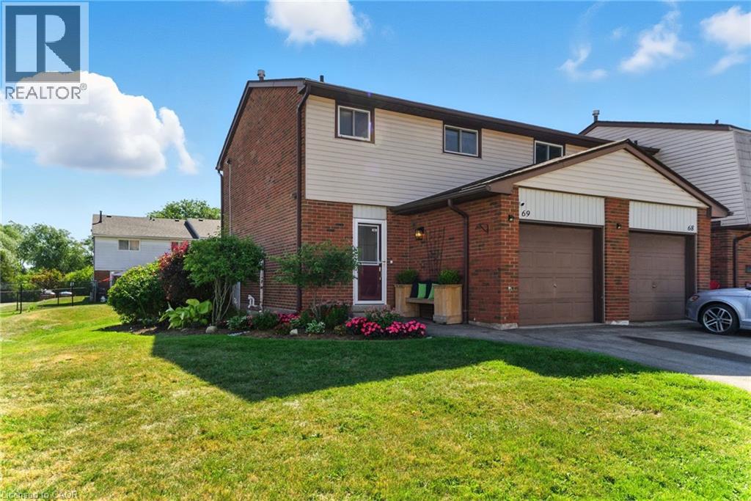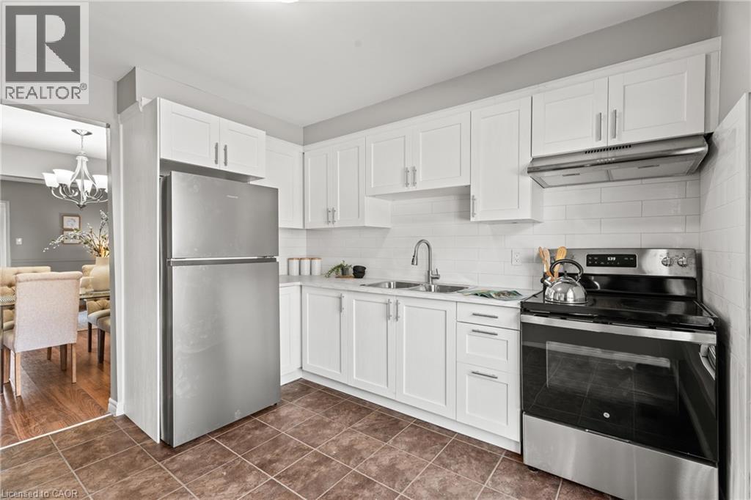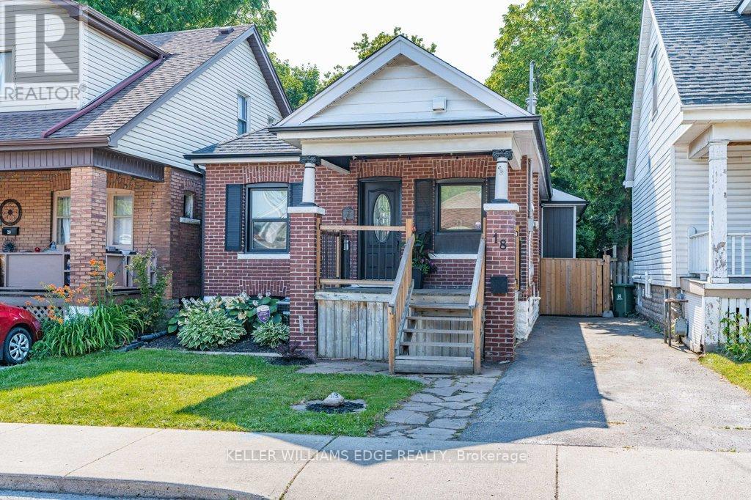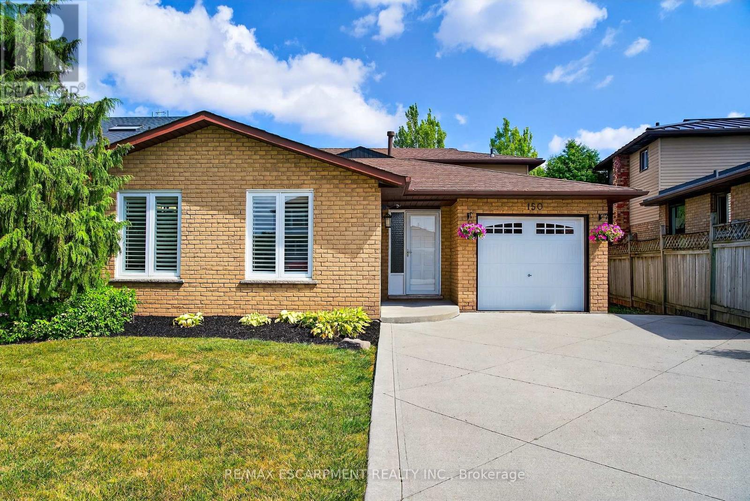
Highlights
Description
- Time on Houseful21 days
- Property typeSingle family
- Neighbourhood
- Median school Score
- Mortgage payment
Rare gem on the east Hamilton mountain! This turn key 4 level backsplit has been meticulously maintained and offers generous space for a growing family featuring 4 bedrooms and 2 bathrooms with a fully finished basement. Located in a quiet, family friendly neighbourhood, this home offers a bright open kitchen and oversized family room with ample room for everyday living and hosting. The backyard has a concrete patio for outdoor entertaining. Recent updates include a newer furnace and Water Pump AC updated in 2022 and a new garage door in 2021. Situated in the desirable Trenholme community, you are minutes away from Albion Falls, Mohawk Sports Complex, parks, schools, shopping, dining and major highways. This family home is ready for you to just move in! (id:63267)
Home overview
- Cooling Central air conditioning
- Heat source Natural gas
- Heat type Forced air
- Sewer/ septic Sanitary sewer
- # parking spaces 5
- Has garage (y/n) Yes
- # full baths 2
- # total bathrooms 2.0
- # of above grade bedrooms 4
- Flooring Tile
- Has fireplace (y/n) Yes
- Subdivision Trenholme
- Lot size (acres) 0.0
- Listing # X12346721
- Property sub type Single family residence
- Status Active
- Bathroom Measurements not available
Level: 2nd - Bedroom 4.24m X 3m
Level: 2nd - Primary bedroom 4.24m X 3.53m
Level: 2nd - Bedroom 3.53m X 2.95m
Level: 2nd - Recreational room / games room 7.72m X 6.5m
Level: Basement - Kitchen 2.51m X 2.44m
Level: Main - Dining room 3m X 2.62m
Level: Main - Eating area 4.04m X 2.39m
Level: Main - Bedroom 3.58m X 3.3m
Level: Main - Foyer 4.01m X 3.75m
Level: Main - Family room 8.84m X 5.38m
Level: Main - Bathroom Measurements not available
Level: Main - Living room 5.41m X 3.38m
Level: Main
- Listing source url Https://www.realtor.ca/real-estate/28738514/150-solomon-crescent-hamilton-trenholme-trenholme
- Listing type identifier Idx

$-2,360
/ Month

