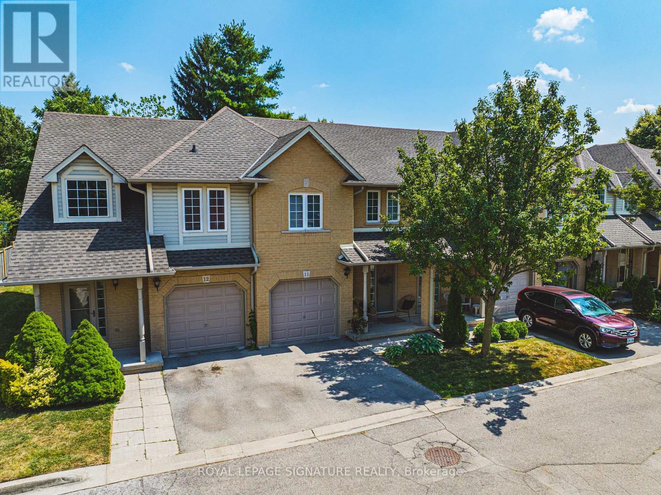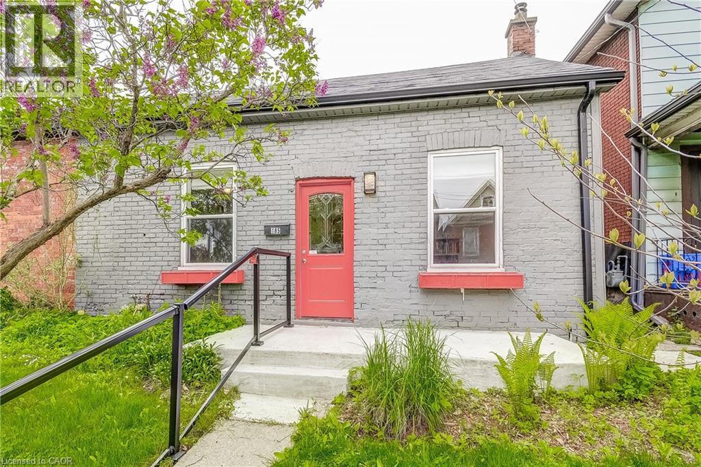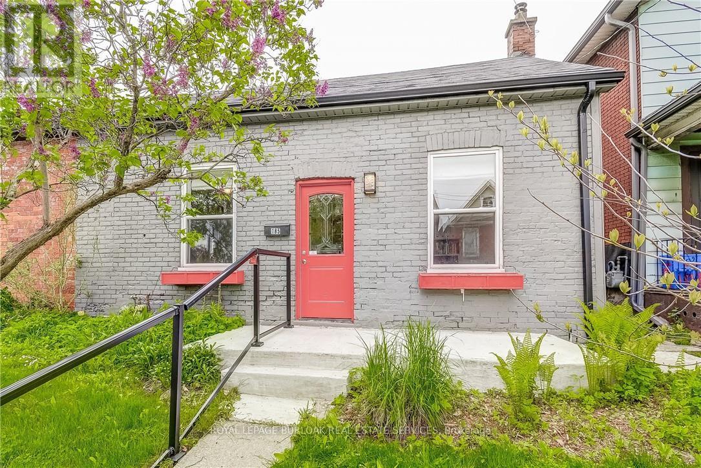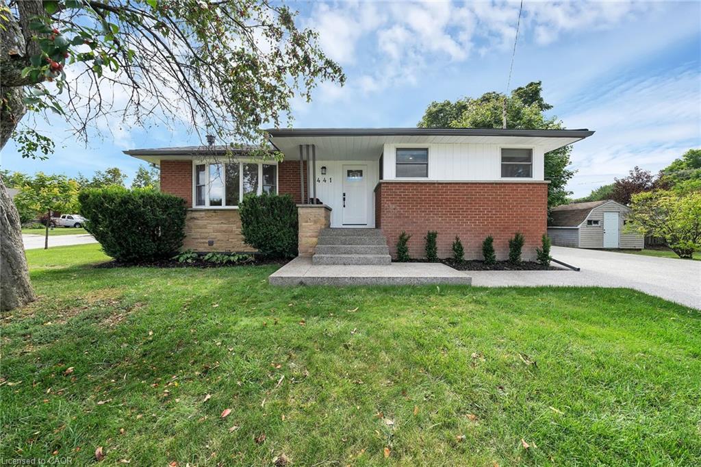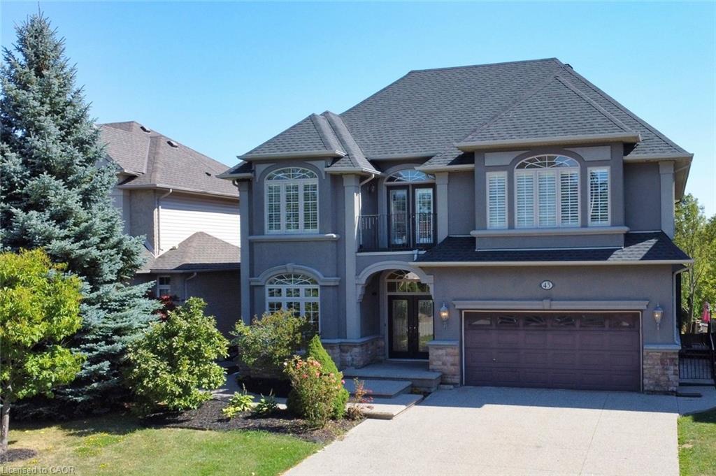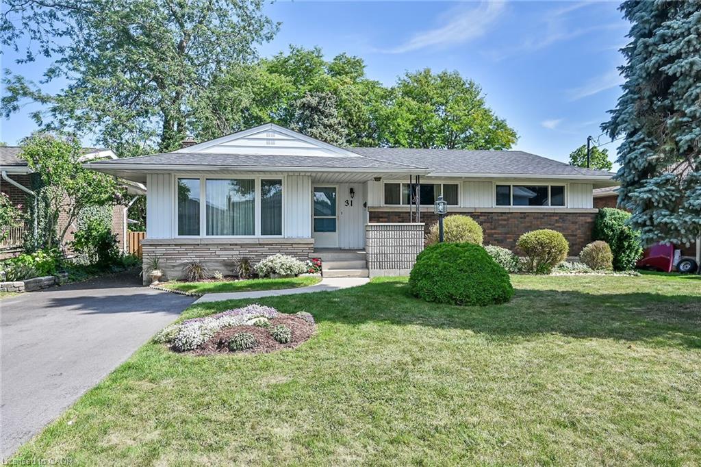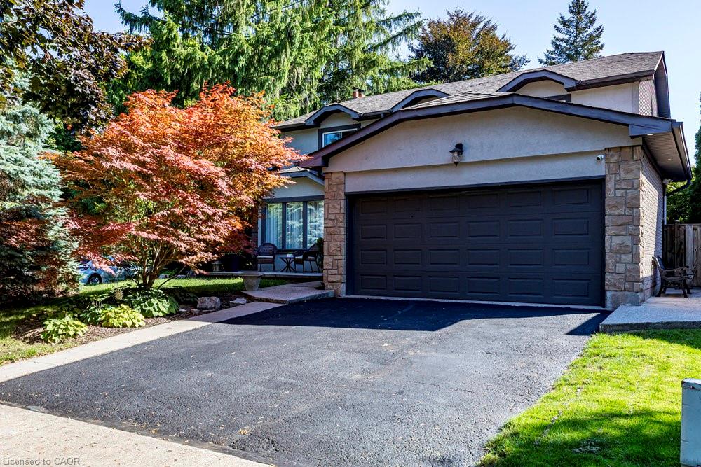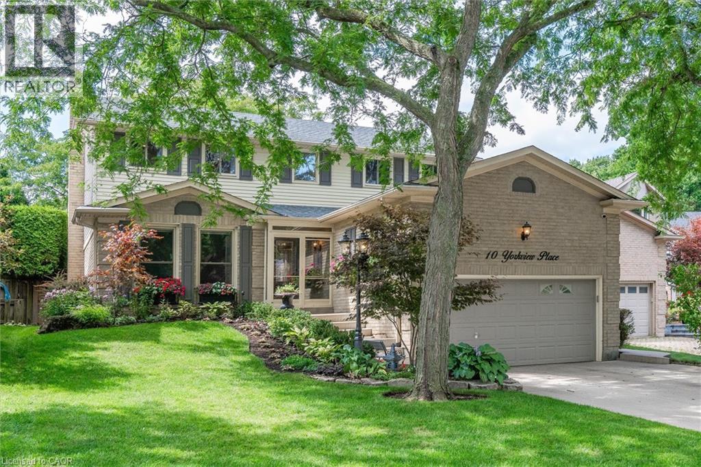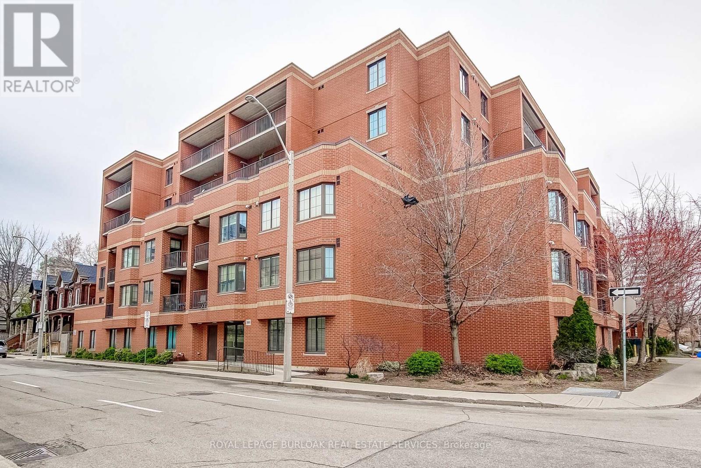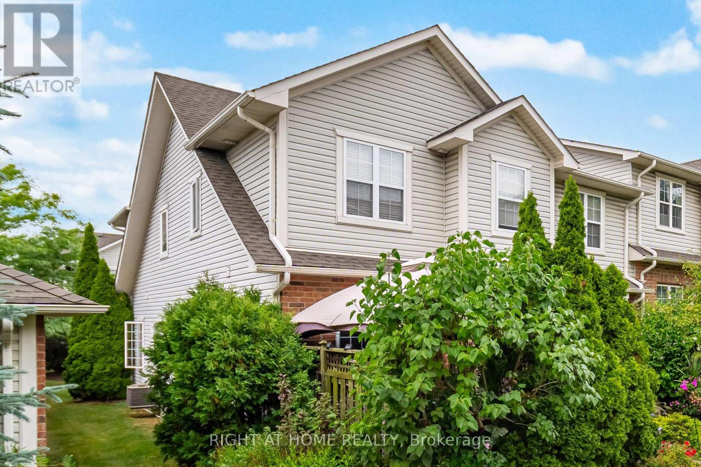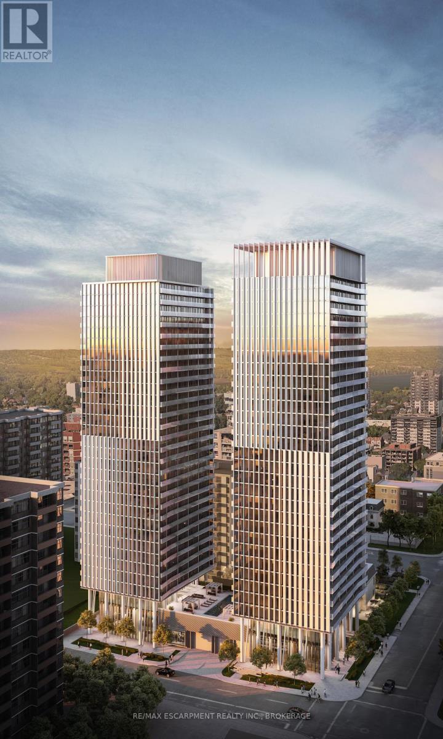- Houseful
- ON
- Hamilton
- Westdale South
- 151 Arkell St
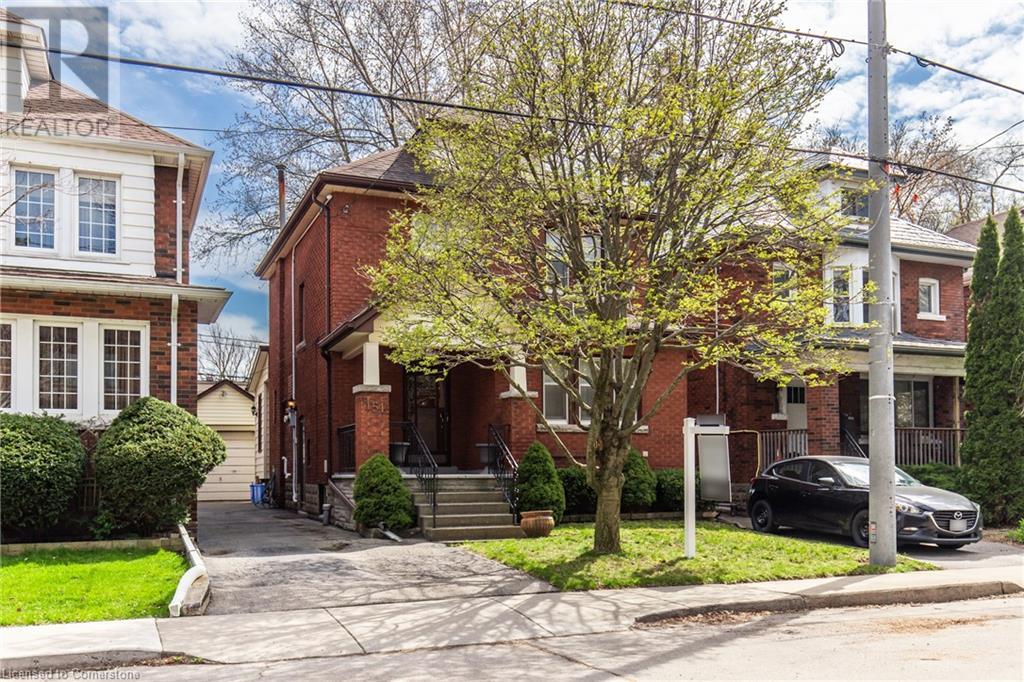
151 Arkell St
For Sale
129 Days
$899,900 $50K
$849,900
5 beds
2 baths
1,700 Sqft
151 Arkell St
For Sale
129 Days
$899,900 $50K
$849,900
5 beds
2 baths
1,700 Sqft
Highlights
This home is
30%
Time on Houseful
129 Days
Home features
Porch
School rated
5.9/10
Description
- Home value ($/Sqft)$500/Sqft
- Time on Houseful129 days
- Property typeSingle family
- Neighbourhood
- Median school Score
- Mortgage payment
Situated on a quiet, established street near McMaster University, this charming 2.5-storey home is full of character and original details. With its classic brick exterior, spacious front porch, and mature trees, it offers timeless curb appeal. Inside, you'll find a warm and inviting atmosphere with original hardwood floors, detailed trim work, and vintage touches throughout. The layout includes generous principal rooms, a traditional kitchen, and a cozy third-floor loft that adds extra living space or storage potential. Perfect for those who appreciate the charm of an older home in a prime West Hamilton location. (id:55581)
Home overview
Amenities / Utilities
- Cooling Central air conditioning
- Heat type Forced air
- Sewer/ septic Municipal sewage system
Exterior
- # total stories 2
- Construction materials Concrete block, concrete walls
- # parking spaces 2
- Has garage (y/n) Yes
Interior
- # full baths 2
- # total bathrooms 2.0
- # of above grade bedrooms 5
Location
- Community features School bus
- Subdivision 111 - westdale south/cootes paradise
- Directions 2211225
Overview
- Lot size (acres) 0.0
- Building size 1700
- Listing # 40715686
- Property sub type Single family residence
- Status Active
Rooms Information
metric
- Bedroom 2.54m X 3.099m
Level: 2nd - Bedroom 3.15m X 2.565m
Level: 2nd - Primary bedroom 2.464m X 5.004m
Level: 2nd - Bathroom (# of pieces - 3) Measurements not available
Level: 2nd - Bedroom 2.946m X 3.124m
Level: 3rd - Bedroom 3.708m X 3.099m
Level: 3rd - Bathroom (# of pieces - 3) Measurements not available
Level: Basement - Dining room 3.099m X 3.683m
Level: Basement - Eat in kitchen 3.15m X 3.886m
Level: Basement - Laundry Measurements not available
Level: Basement - Foyer 1.448m X 2.565m
Level: Main - Kitchen 2.438m X 4.039m
Level: Main - Sunroom 2.997m X 6.426m
Level: Main - Dining room 3.353m X 3.962m
Level: Main - Family room 3.353m X 4.978m
Level: Main
SOA_HOUSEKEEPING_ATTRS
- Listing source url Https://www.realtor.ca/real-estate/28227835/151-arkell-street-hamilton
- Listing type identifier Idx
The Home Overview listing data and Property Description above are provided by the Canadian Real Estate Association (CREA). All other information is provided by Houseful and its affiliates.

Lock your rate with RBC pre-approval
Mortgage rate is for illustrative purposes only. Please check RBC.com/mortgages for the current mortgage rates
$-2,266
/ Month25 Years fixed, 20% down payment, % interest
$
$
$
%
$
%

Schedule a viewing
No obligation or purchase necessary, cancel at any time
Nearby Homes
Real estate & homes for sale nearby

