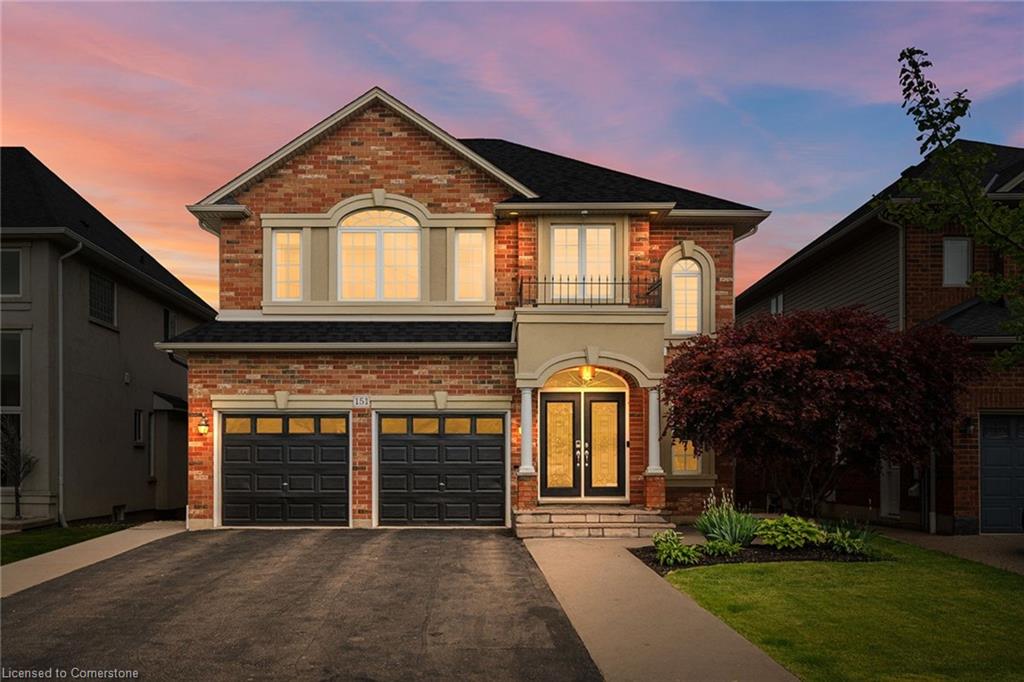
Highlights
Description
- Home value ($/Sqft)$416/Sqft
- Time on Houseful63 days
- Property typeResidential
- StyleTwo story
- Neighbourhood
- Median school Score
- Garage spaces2
- Mortgage payment
A Rare Lot. and a remarkable home. Stretching 169 feet deep, this is the largest lot on the street—and it shows. The backyard is the kind of space people search for: heated saltwater pool, oversized arched wood-covered patio with pot lights, cabana with change room, pull-down privacy blinds, and enough room to host, relax, or simply enjoy your own quiet retreat. Inside, the home offers a layout that’s both generous and thoughtful. Five bedrooms upstairs, two more in the finished basement (2023), and a main floor that’s open, bright, and designed to make everyday living feel elevated. The kitchen features quartz countertops, custom backsplash, a six-burner gas cooktop, a deep chef-style sink, and a large island with seating for six. It flows effortlessly into a family room with wall-to-wall windows, gas fireplace, custom built-ins, concealed TV wiring, and a wall-to-wall bench for added comfort and storage. Recent upgrades include, a large covered outdoor porch (2023), a new roof (2021), furnace and tankless water heater (2022), concrete stairs at both side entrances (2023), EV-ready garage, and an Ecobee Smart Thermostat. Located on a quiet, friendly street in Ancaster’s Meadowlands, this home offers rare outdoor space, modern upgrades, and a layout built to grow with you.
Home overview
- Cooling Central air
- Heat type Forced air, natural gas
- Pets allowed (y/n) No
- Sewer/ septic Sewer (municipal)
- Construction materials Brick, vinyl siding
- Foundation Poured concrete
- Roof Asphalt shing
- Exterior features Lighting
- Other structures Gazebo, shed(s)
- # garage spaces 2
- # parking spaces 6
- Has garage (y/n) Yes
- Parking desc Attached garage, garage door opener, asphalt
- # full baths 3
- # half baths 1
- # total bathrooms 4.0
- # of above grade bedrooms 7
- # of below grade bedrooms 2
- # of rooms 17
- Appliances Oven, water heater owned, built-in microwave, dishwasher, dryer, gas oven/range, gas stove, range hood, refrigerator, washer
- Has fireplace (y/n) Yes
- Interior features Central vacuum, auto garage door remote(s)
- County Hamilton
- Area 42 - ancaster
- View Pool
- Water source Municipal
- Zoning description R4-519
- Elementary school Immaculate conception & tiffany hills
- High school Bishop tonnos & ancaster high
- Lot desc Urban, irregular lot, arts centre, near golf course, greenbelt, library, park, place of worship, quiet area, schools
- Lot dimensions 46.89 x 169
- Approx lot size (range) 0 - 0.5
- Basement information Full, finished, sump pump
- Building size 3788
- Mls® # 40746839
- Property sub type Single family residence
- Status Active
- Tax year 2024
- Primary bedroom Second: 5.563m X 4.166m
Level: 2nd - Bathroom Second
Level: 2nd - Bedroom Second: 3.912m X 3.124m
Level: 2nd - Bedroom Second: 4.445m X 3.378m
Level: 2nd - Bathroom Second
Level: 2nd - Bedroom Second: 3.023m X 2.489m
Level: 2nd - Laundry Second: 2.184m X 1.93m
Level: 2nd - Bedroom Second: 4.445m X 3.378m
Level: 2nd - Bedroom Basement
Level: Basement - Bathroom Basement
Level: Basement - Recreational room Basement
Level: Basement - Bedroom Basement
Level: Basement - Living room Main: 4.902m X 4.928m
Level: Main - Kitchen Main: 6.426m X 3.835m
Level: Main - Bathroom Main
Level: Main - Mudroom Main: 3.2m X 1.702m
Level: Main - Dining room Main: 5.664m X 3.378m
Level: Main
- Listing type identifier Idx

$-4,200
/ Month
