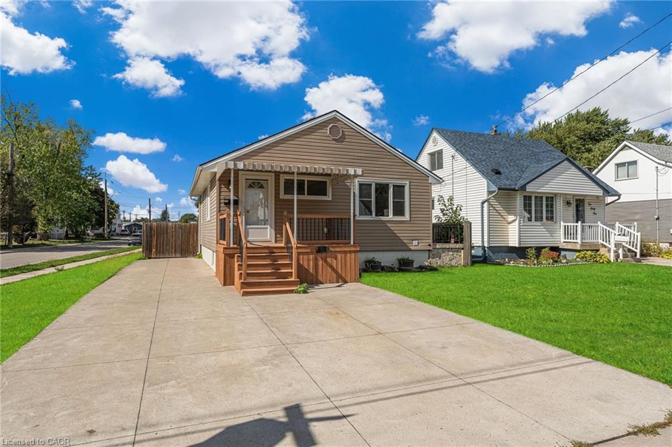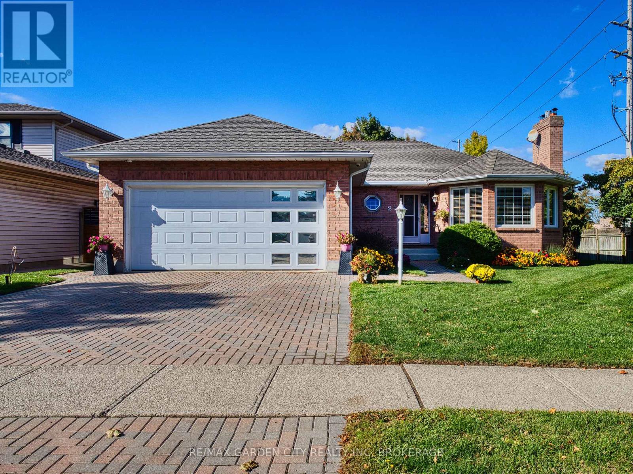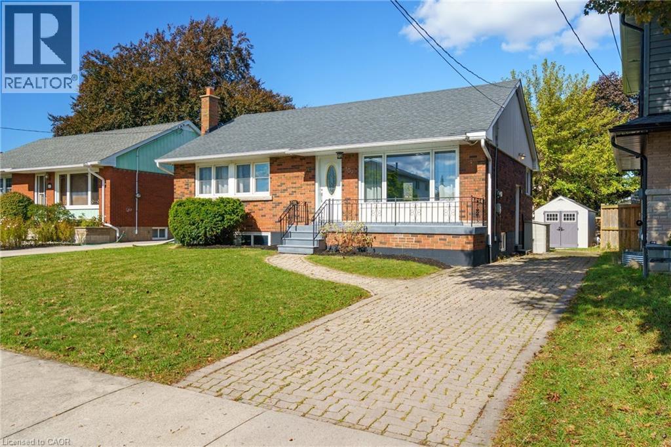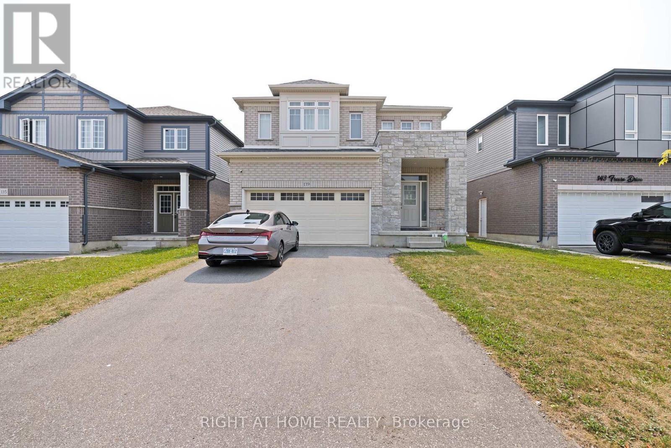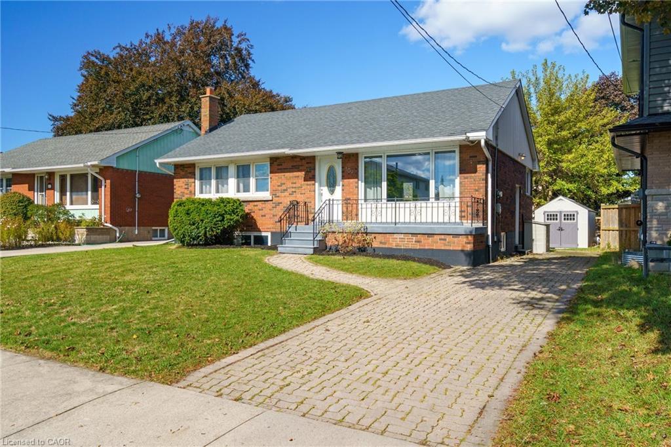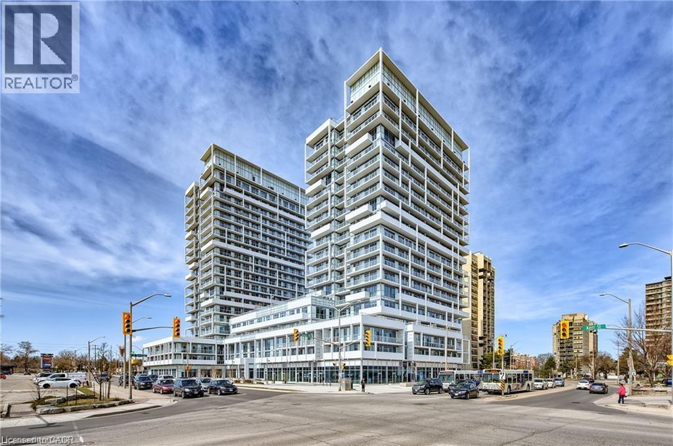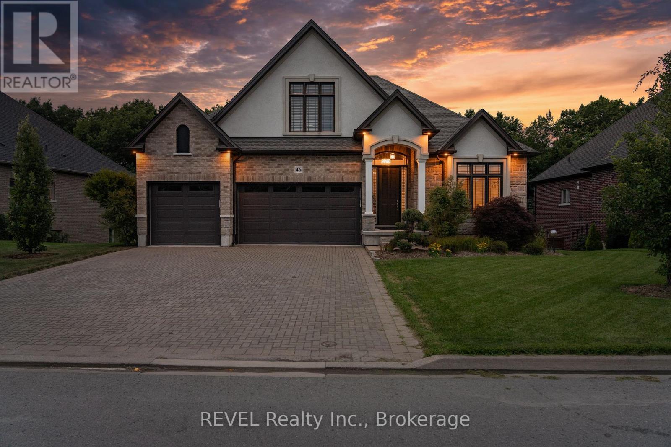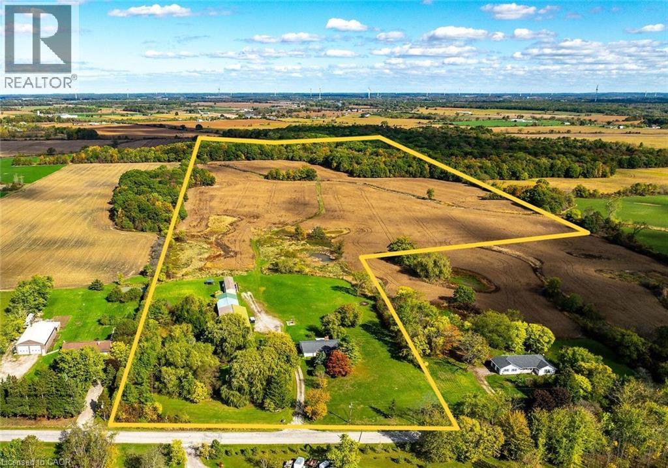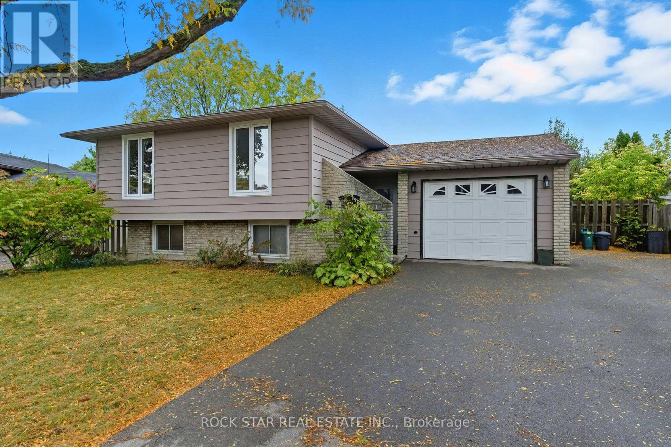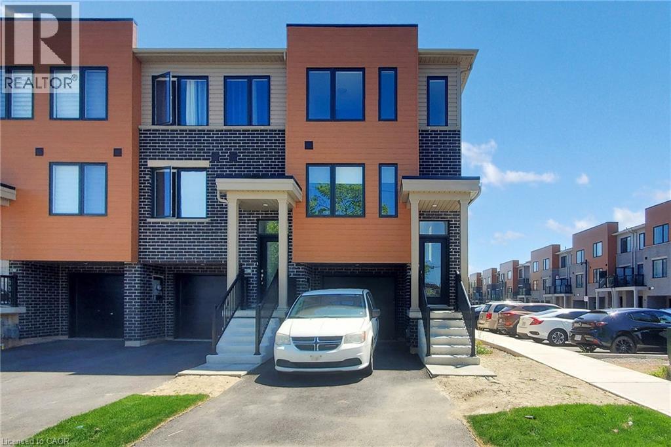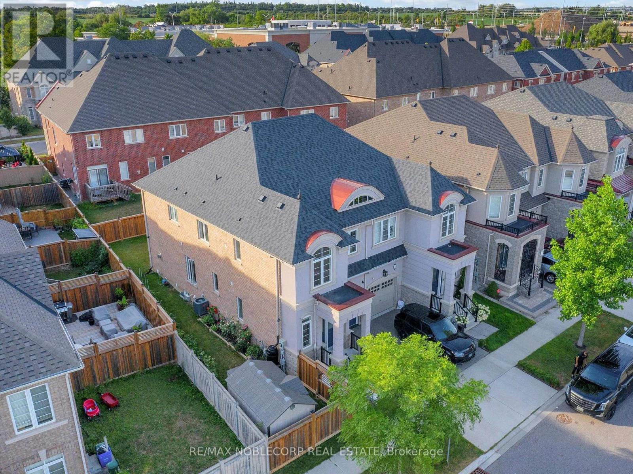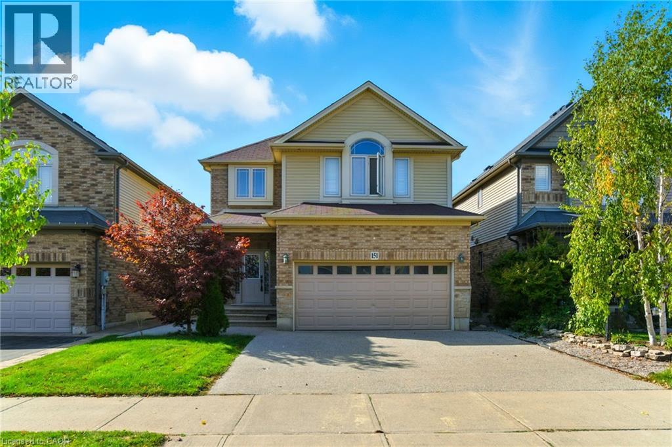
Highlights
Description
- Home value ($/Sqft)$449/Sqft
- Time on Housefulnew 40 hours
- Property typeSingle family
- Style2 level
- Neighbourhood
- Median school Score
- Year built2012
- Mortgage payment
Welcome to your dream home in beautiful Binbrook! Step inside this stunning detached home offering over 2,100 sq. ft. of stylish, functional living space. The main floor features rich hardwood floors, a bright open-concept layout, and a modern kitchen with sleek quartz countertops—perfect for family dinners or entertaining friends. Upstairs, you’ll find three spacious bedrooms, including a serene primary retreat with a luxurious ensuite, plus a versatile second family room ideal for movie nights, a playroom, or a home office. The fully finished basement provides even more living space with two additional rooms and a full bathroom—ideal for guests, teens, or a home gym. Enjoy the perfect balance of comfort and sophistication in the sought-after community of Binbrook. This is more than a house—it’s the lifestyle you’ve been waiting for! (id:63267)
Home overview
- Cooling Central air conditioning
- Heat source Natural gas
- Heat type Forced air
- Sewer/ septic Municipal sewage system
- # total stories 2
- # parking spaces 4
- Has garage (y/n) Yes
- # full baths 3
- # half baths 1
- # total bathrooms 4.0
- # of above grade bedrooms 5
- Has fireplace (y/n) Yes
- Subdivision 532 - binbrook municipal
- Lot size (acres) 0.0
- Building size 2115
- Listing # 40777432
- Property sub type Single family residence
- Status Active
- Bathroom (# of pieces - 4) 3.023m X 1.778m
Level: 2nd - Primary bedroom 4.293m X 4.216m
Level: 2nd - Bedroom 2.972m X 3.48m
Level: 2nd - Bedroom 3.785m X 2.997m
Level: 2nd - Full bathroom 1.88m X 3.962m
Level: 2nd - Bedroom 3.023m X 3.378m
Level: Basement - Recreational room 7.29m X 4.902m
Level: Basement - Bathroom (# of pieces - 3) 1.524m X 2.642m
Level: Basement - Utility Measurements not available
Level: Basement - Bedroom 3.023m X 3.785m
Level: Basement - Cold room Measurements not available
Level: Basement - Bonus room 4.394m X 5.41m
Level: Main - Kitchen 3.708m X 3.886m
Level: Main - Living room 6.096m X 4.267m
Level: Main - Foyer 4.572m X 2.718m
Level: Main - Laundry 2.642m X 1.778m
Level: Main - Dining room 2.819m X 3.886m
Level: Main - Bathroom (# of pieces - 2) 1.6m X 1.499m
Level: Main
- Listing source url Https://www.realtor.ca/real-estate/28966583/151-royal-winter-drive-binbrook
- Listing type identifier Idx

$-2,533
/ Month

