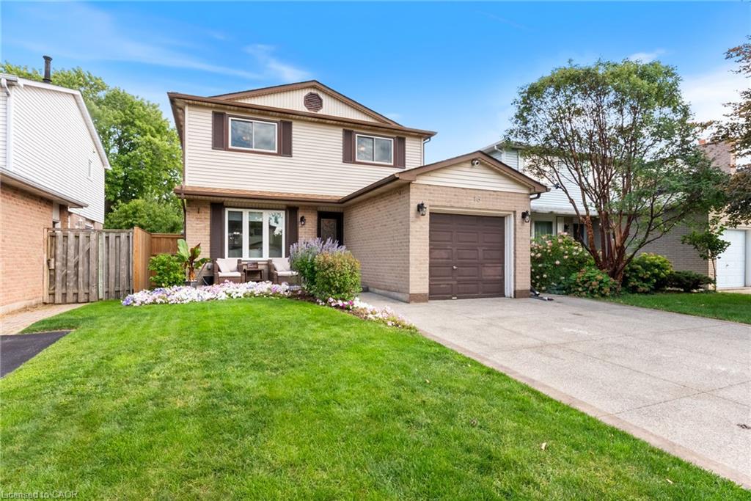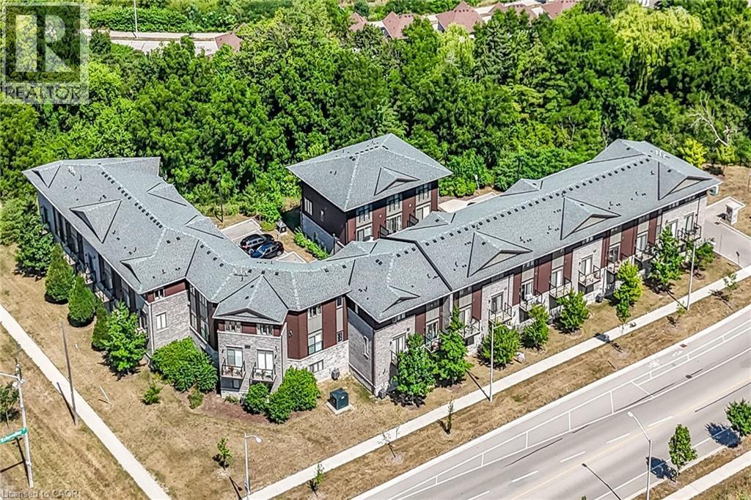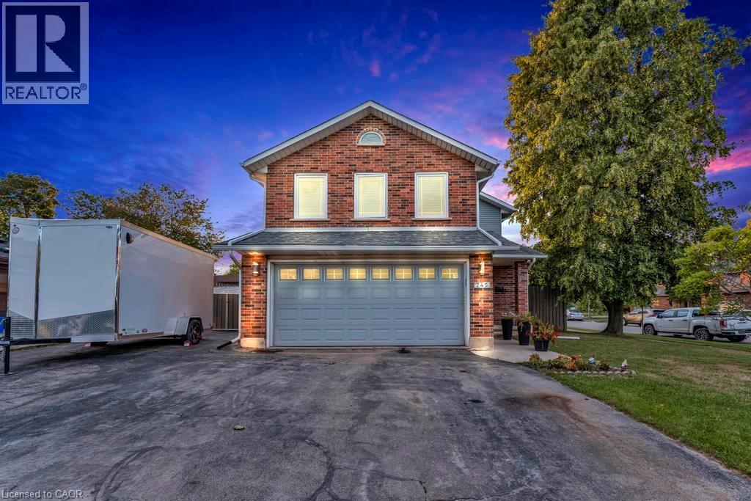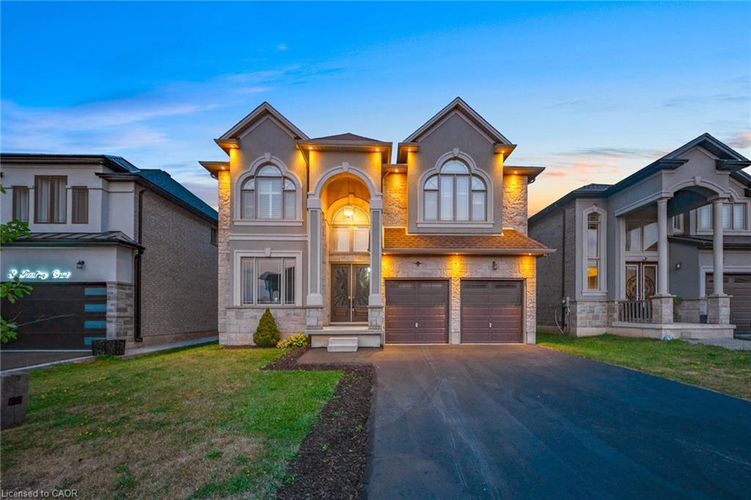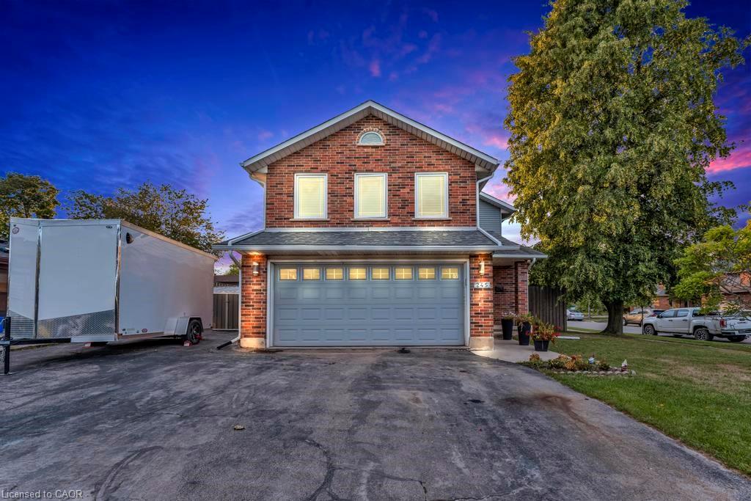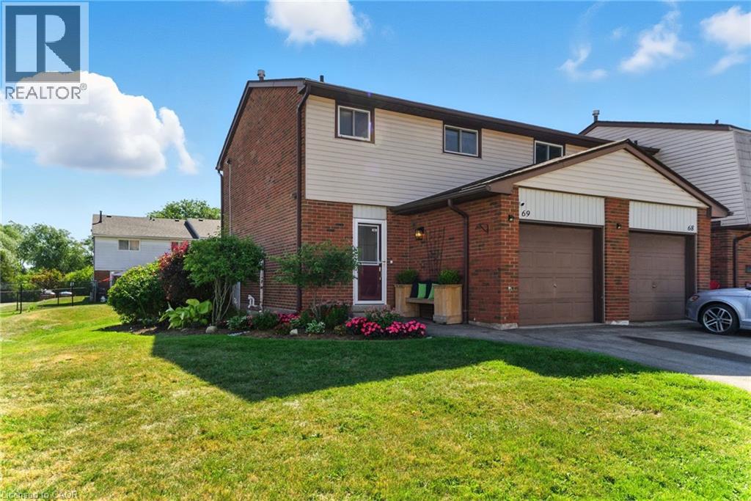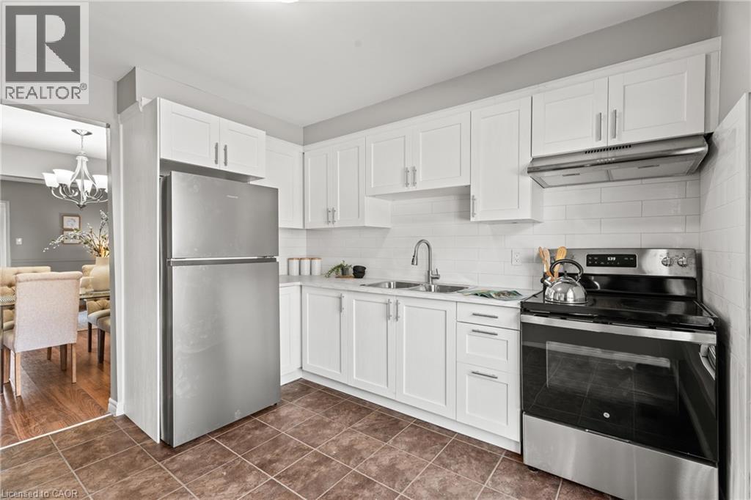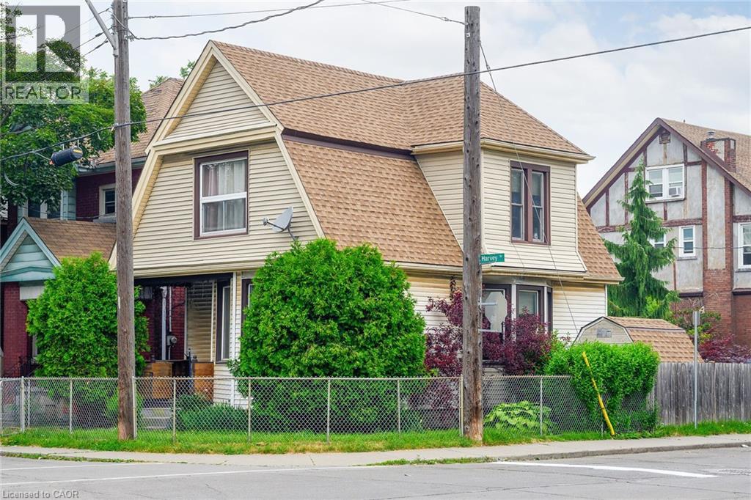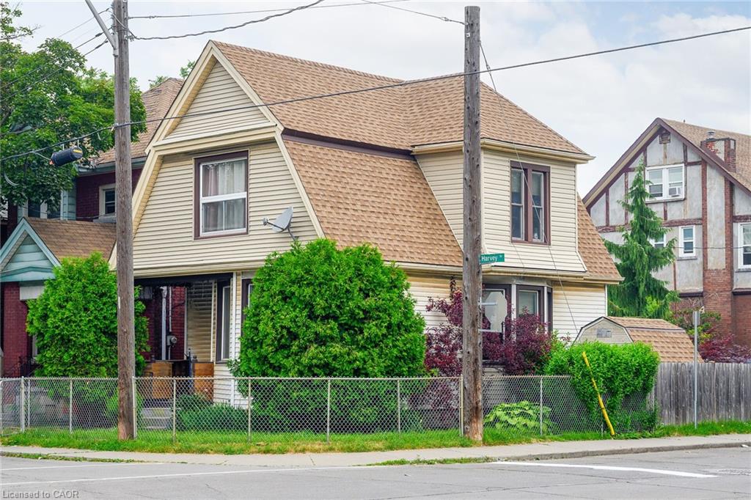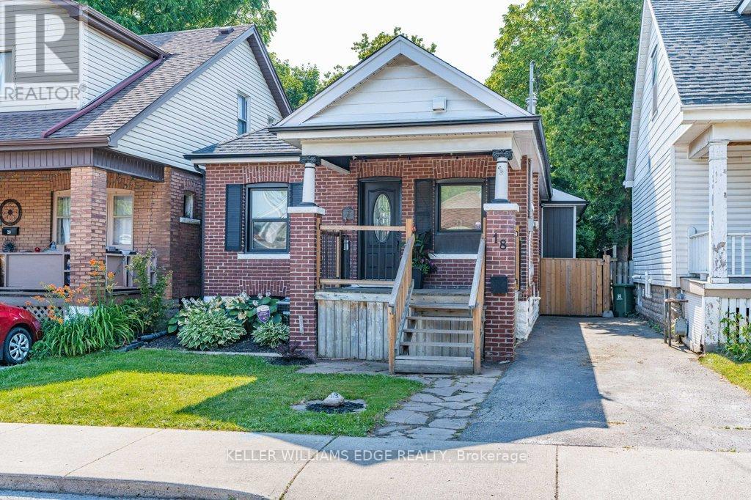- Houseful
- ON
- Hamilton
- Glenview West
- 151 Walter Ave S
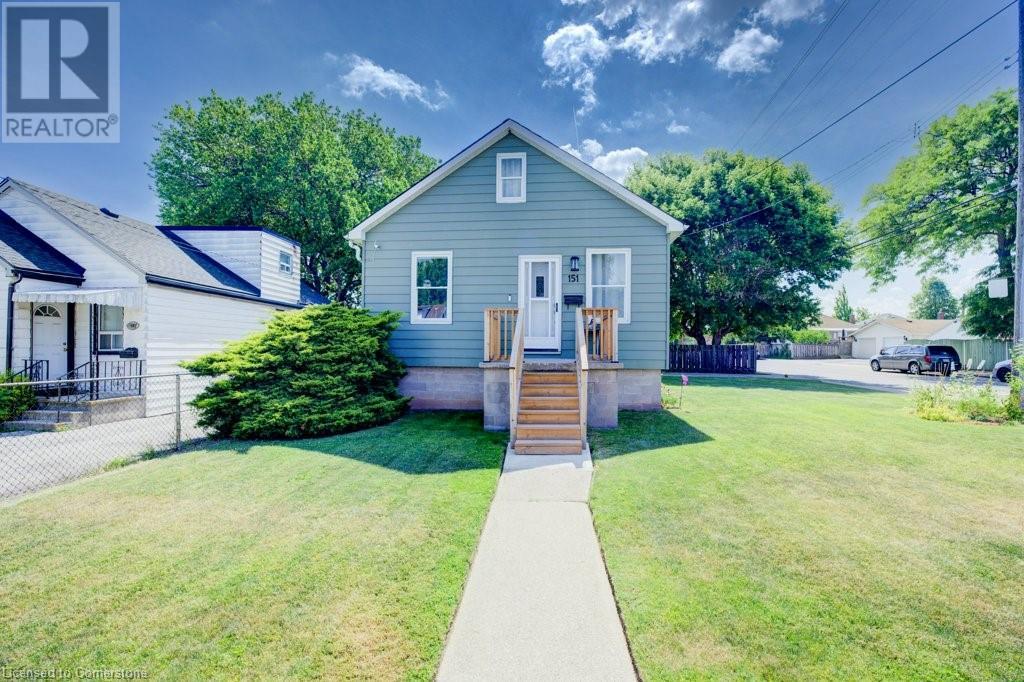
151 Walter Ave S
151 Walter Ave S
Highlights
Description
- Home value ($/Sqft)$420/Sqft
- Time on Houseful70 days
- Property typeSingle family
- Neighbourhood
- Median school Score
- Year built1930
- Mortgage payment
Charming 3-Bedroom Home – Updated & Move-In Ready! This well-maintained home offers smart space and comfort across all levels, 781 sq ft above grade, with 3 bedrooms and 2 full bathrooms, making it perfect for families, investors, or first-time buyers. The main floor features a bright living area, a large eat-in kitchen, a spacious bedroom, and a 4-piece bathroom—ideal for main-level living. Upstairs, you'll find a cozy bedroom with an extra sitting room or office space, while the basement offers an additional bedroom, a 3-piece bathroom, and extra storage or rec space. Thoughtful updates throughout provide peace of mind: Garage door (2019) Back door (2022) Magic Windows (2021) – energy-efficient & bright Water heater (2020) – owned AC & Furnace (2021) – owned Siding freshly painted (2024) Enjoy a private backyard with space to entertain, garden, or relax, and a detached garage for added storage or parking. Located on a quiet street, close to schools, parks, and amenities, this home blends convenience with character. (id:63267)
Home overview
- Cooling Central air conditioning
- Heat source Natural gas
- Heat type Forced air
- Sewer/ septic Municipal sewage system
- # total stories 2
- Construction materials Concrete block, concrete walls
- # parking spaces 4
- Has garage (y/n) Yes
- # full baths 2
- # total bathrooms 2.0
- # of above grade bedrooms 3
- Community features Quiet area
- Subdivision 240 - bartonville/glenview
- Lot size (acres) 0.0
- Building size 1430
- Listing # 40745227
- Property sub type Single family residence
- Status Active
- Loft 1.93m X 4.14m
Level: 2nd - Bedroom 1.93m X 4.115m
Level: 2nd - Bedroom 2.896m X 3.353m
Level: Basement - Bathroom (# of pieces - 3) 2.819m X 2.591m
Level: Basement - Utility 2.946m X 2.769m
Level: Basement - Recreational room 8.23m X 2.896m
Level: Basement - Living room 6.706m X 3.099m
Level: Main - Bedroom 3.124m X 3.073m
Level: Main - Kitchen 5.334m X 2.134m
Level: Main - Bathroom (# of pieces - 4) 2.54m X 2.311m
Level: Main - Dining room 3.15m X 2.718m
Level: Main
- Listing source url Https://www.realtor.ca/real-estate/28525975/151-walter-avenue-s-hamilton
- Listing type identifier Idx

$-1,600
/ Month

