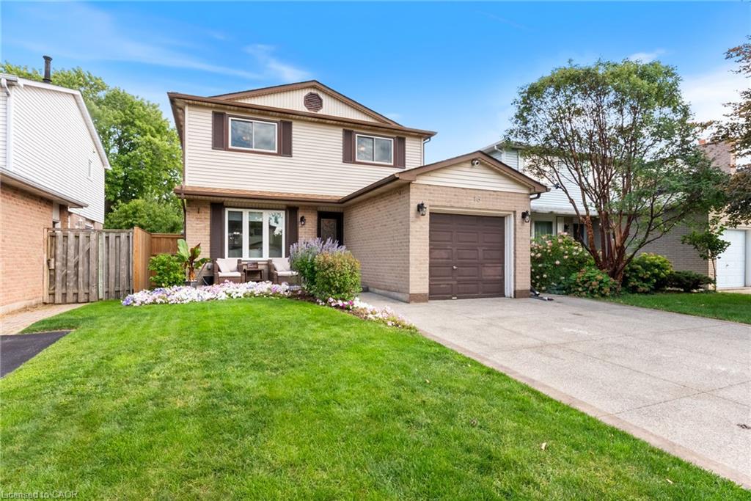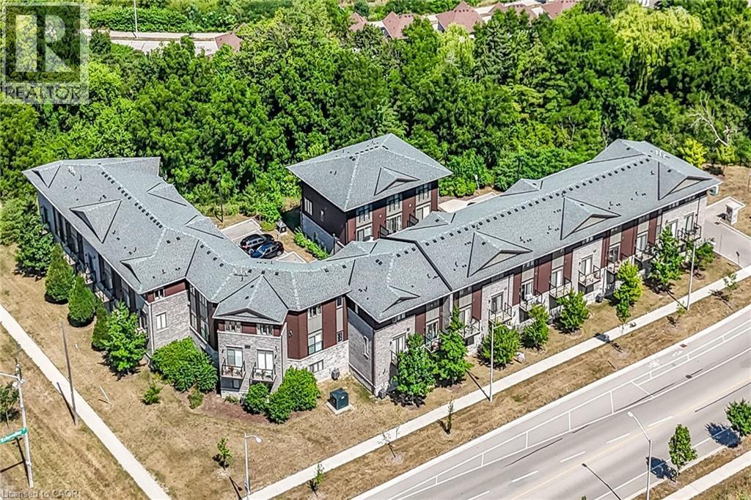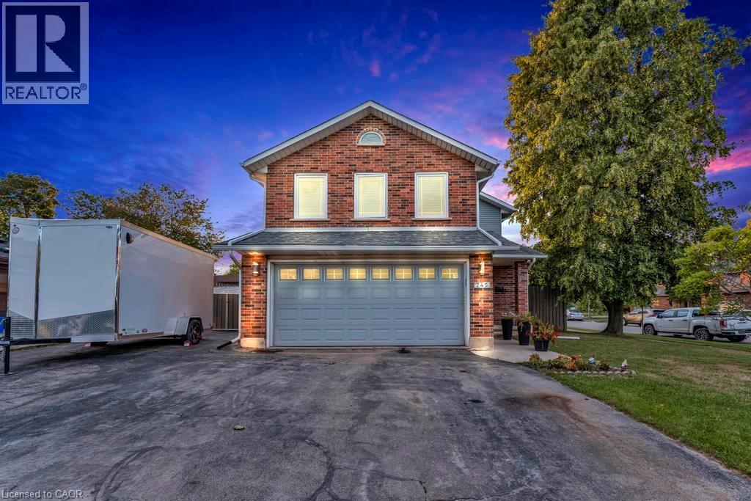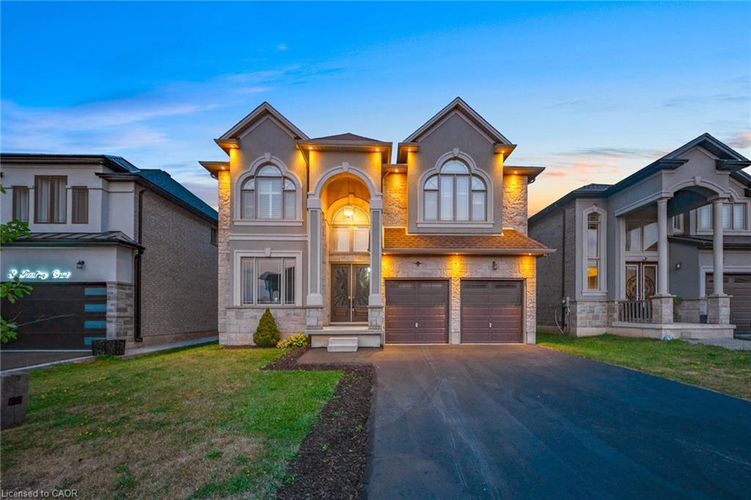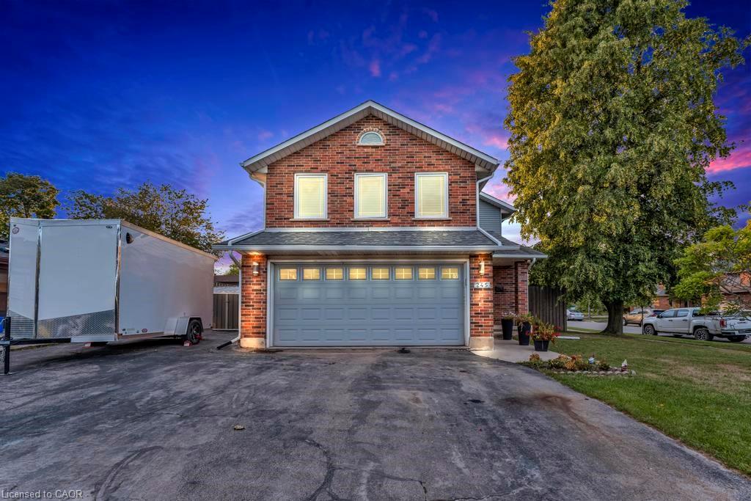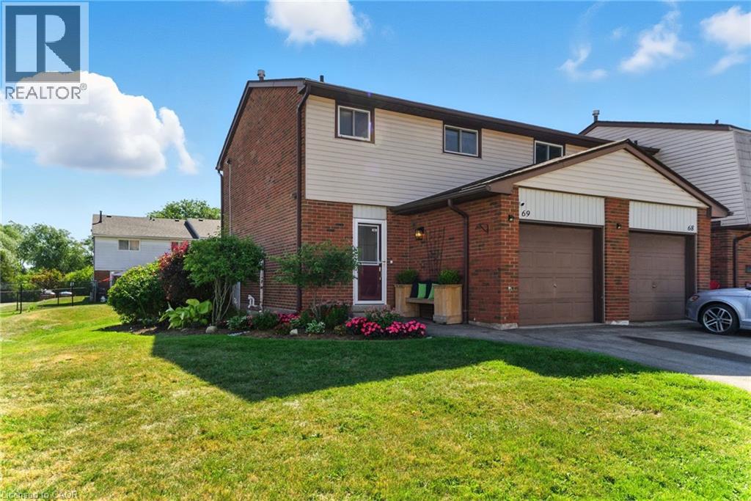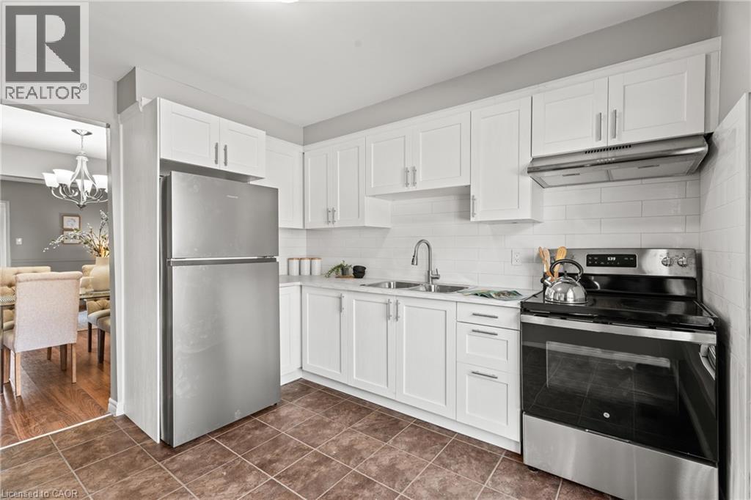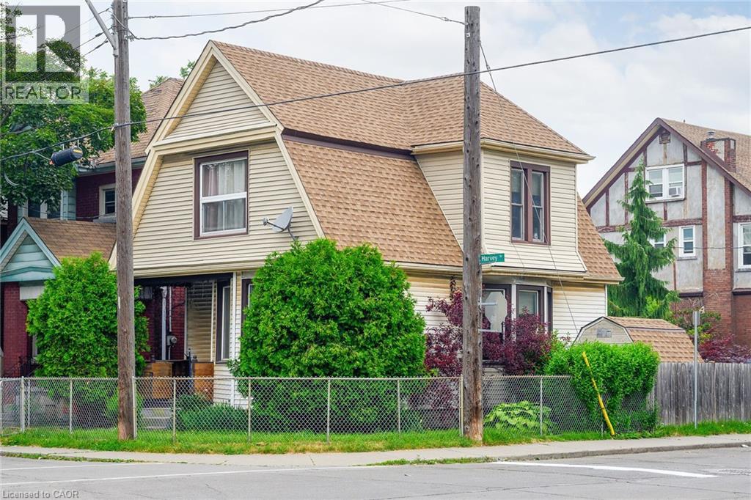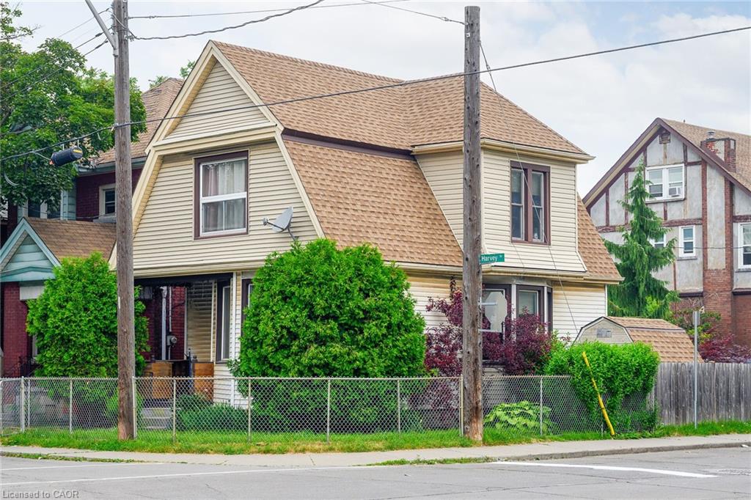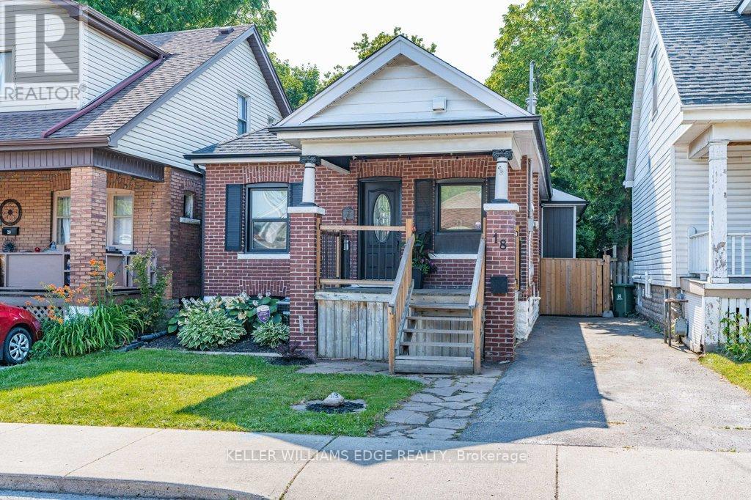- Houseful
- ON
- Hamilton
- Glenview West
- 152 Glencairn Ave
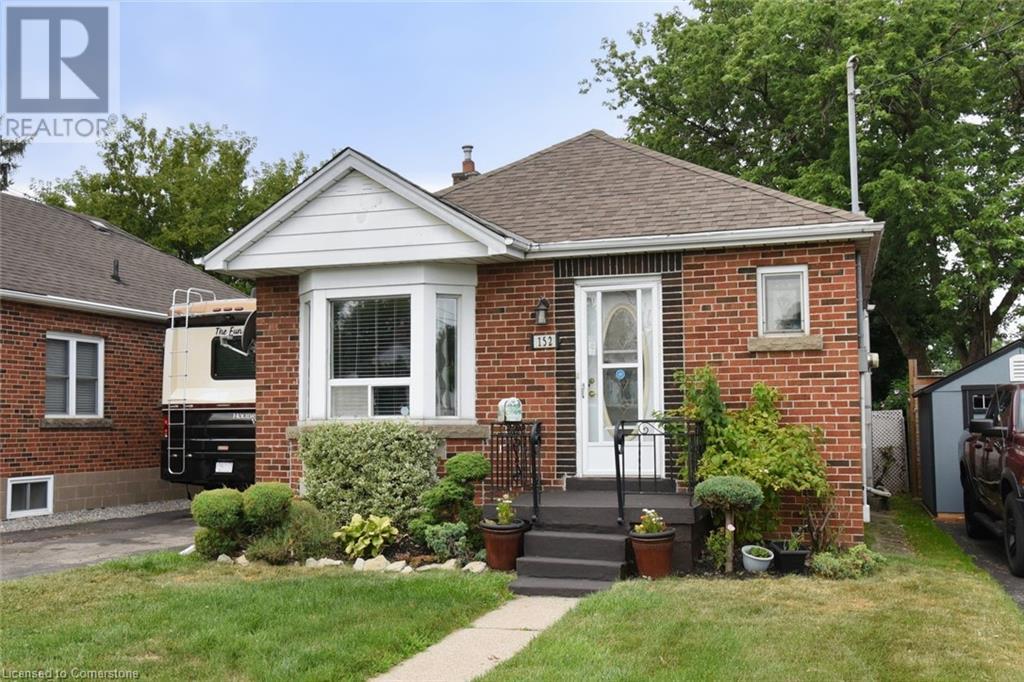
Highlights
Description
- Home value ($/Sqft)$434/Sqft
- Time on Houseful34 days
- Property typeSingle family
- StyleBungalow
- Neighbourhood
- Median school Score
- Mortgage payment
Welcome to 152 Glencairn Ave, This home has been well loved and is a solid beautiful home located in the saught after Glenview area right near Red Hill Parkway and the QEW, Parks and Schools. This home is a 2+2 bedroom all brick home with 2 full bathrooms. Fully updated kitchen (2021) with all Stainless Steel appliances and granite countertops. Main level primary bedroom which caters to all new buyers and has all original hardwood throughout the main level. Fully finished cosy basement with a Rec room, 3 piece bathroom and 2 bedrooms and a gas fireplace. Very long Private side driveway that can fit 3+ vehicles that lead to a private rear yard. Don't miss your opportunity to own this amazing home and this home is move-in-ready and is just waiting for you. (id:63267)
Home overview
- Cooling Central air conditioning
- Heat type Forced air
- Sewer/ septic Municipal sewage system
- # total stories 1
- # parking spaces 3
- # full baths 2
- # total bathrooms 2.0
- # of above grade bedrooms 4
- Subdivision 240 - bartonville/glenview
- Lot size (acres) 0.0
- Building size 1440
- Listing # 40756762
- Property sub type Single family residence
- Status Active
- Bathroom (# of pieces - 3) 1.88m X 1.245m
Level: Basement - Utility 3.099m X 1.981m
Level: Basement - Recreational room 5.74m X 4.318m
Level: Basement - Bedroom 3.277m X 3.099m
Level: Basement - Bedroom 3.048m X 2.743m
Level: Basement - Foyer 2.286m X 1.016m
Level: Main - Living room 4.775m X 3.15m
Level: Main - Bathroom (# of pieces - 4) 2.032m X 1.422m
Level: Main - Bedroom 3.099m X 2.743m
Level: Main - Primary bedroom 3.2m X 3.099m
Level: Main - Kitchen 5.944m X 3.15m
Level: Main
- Listing source url Https://www.realtor.ca/real-estate/28681331/152-glencairn-avenue-hamilton
- Listing type identifier Idx

$-1,666
/ Month

