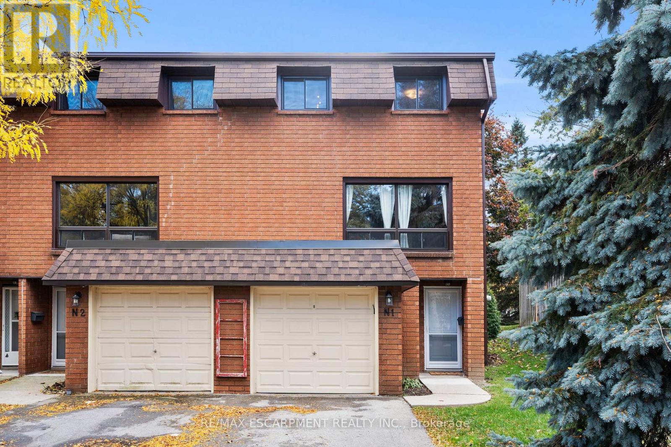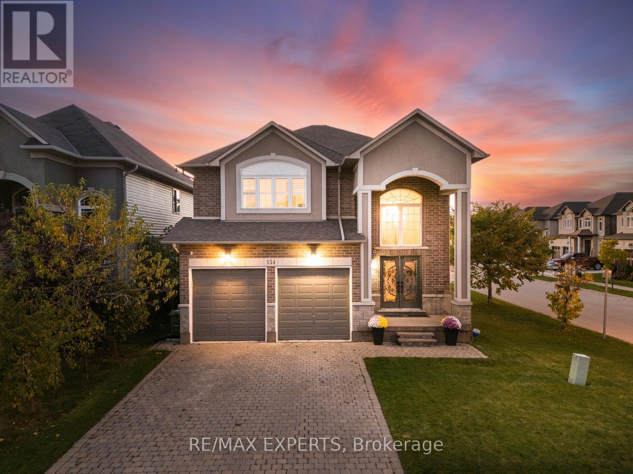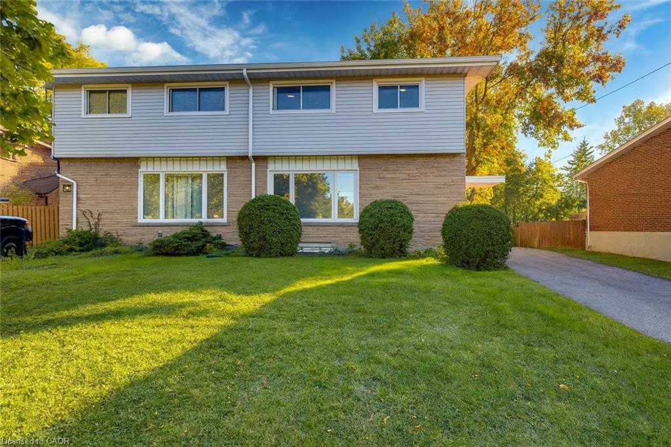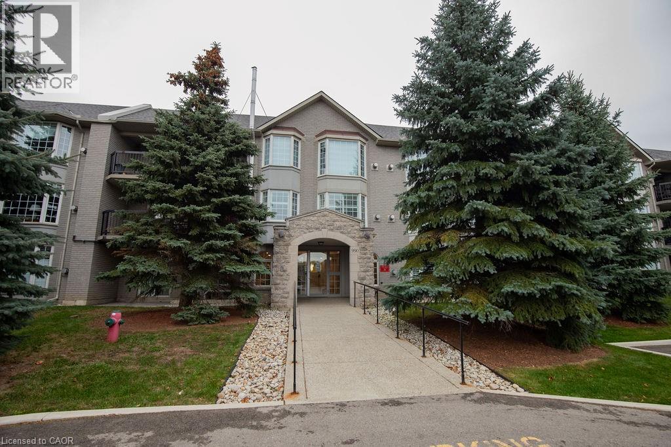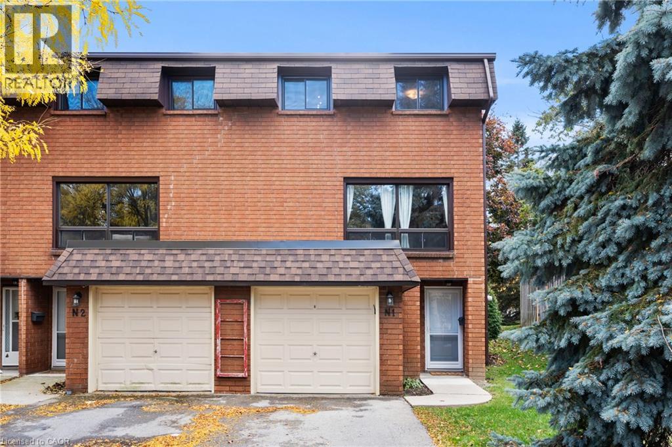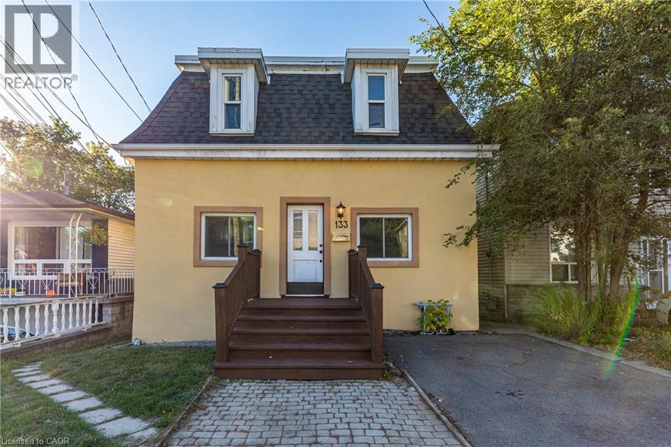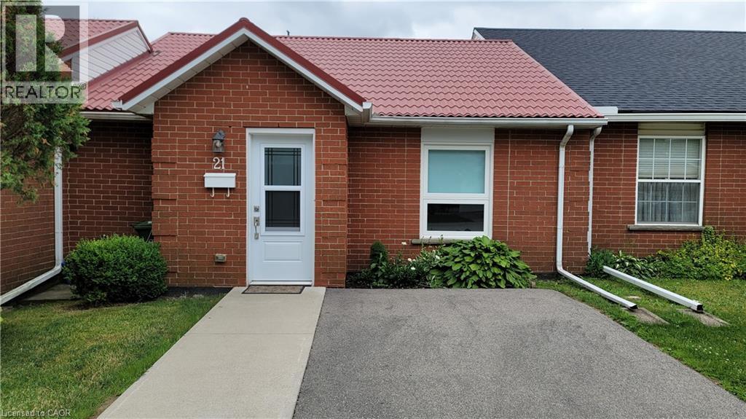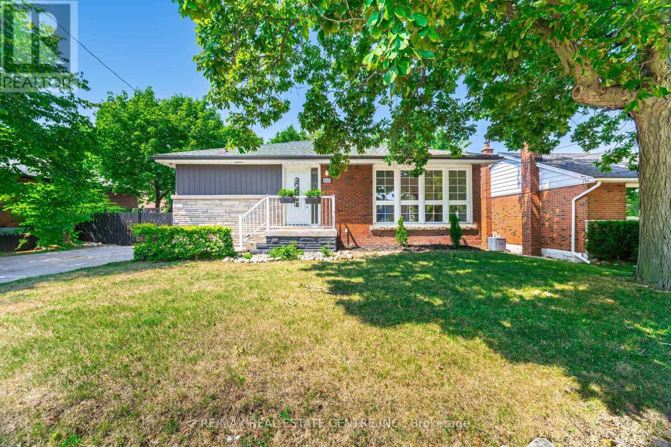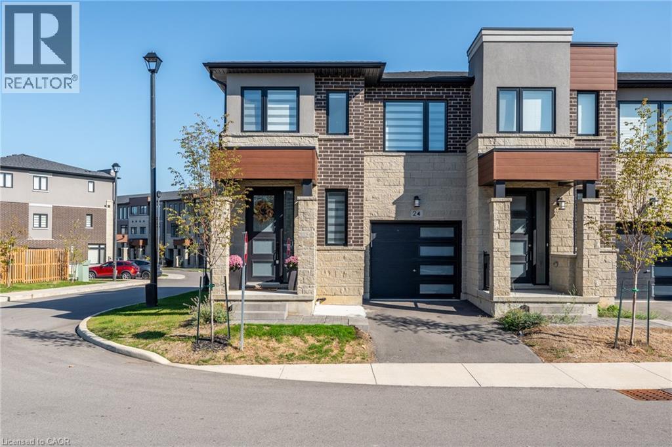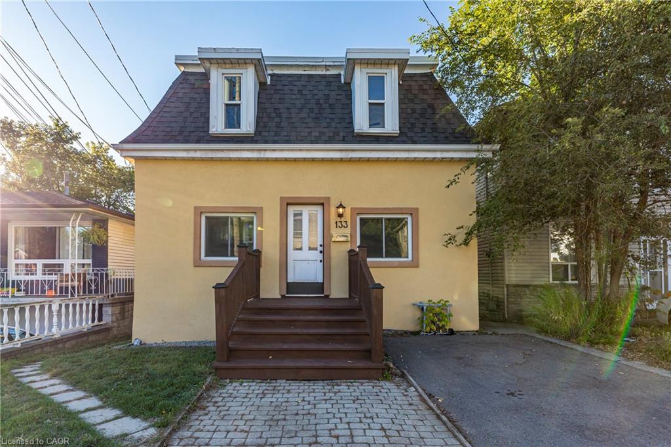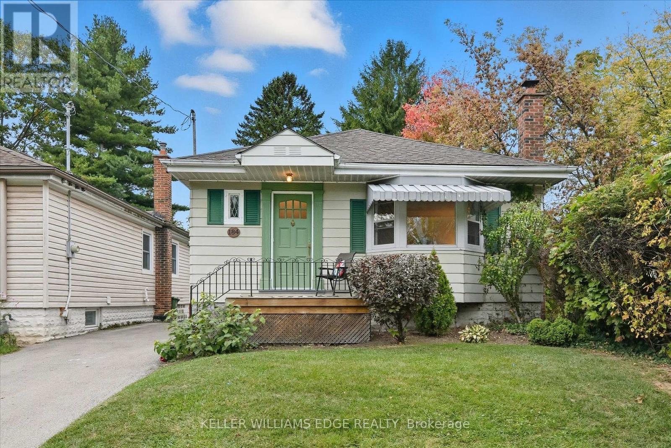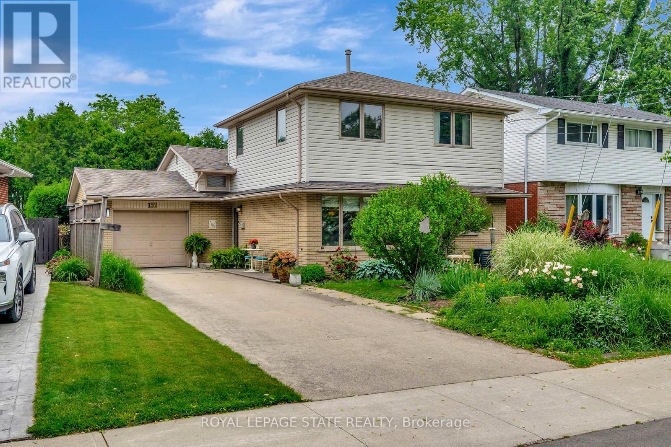
Highlights
Description
- Time on Houseful61 days
- Property typeSingle family
- Neighbourhood
- Median school Score
- Mortgage payment
Welcome to this spacious multi-level single family home, nestled in the desirable West Mountain "San" neighbourhood. A thoughtfully designed 1994 addition features a luxurious primary suite with a sitting room, ensuite and dedicated office, ideal for comfort and productivity. The main floor, 2nd floor and 3rd floor showcases warm hardwood flooring, while recent roof shingles (2025) come with a transferable warranty for added value. Step outside to enjoy a beautifully landscaped, fully fenced private backyard, perfect for relaxing or entertaining. Conveniently located near the Ancaster Meadowlands, with easy access to Highway 403 and the Linc, this home offers the perfect blend of space, style and location. Don't hesitate to view. (id:63267)
Home overview
- Cooling Central air conditioning
- Heat source Natural gas
- Heat type Forced air
- Sewer/ septic Sanitary sewer
- Fencing Fenced yard
- # parking spaces 5
- Has garage (y/n) Yes
- # full baths 2
- # half baths 1
- # total bathrooms 3.0
- # of above grade bedrooms 4
- Flooring Hardwood
- Subdivision Mountview
- Lot size (acres) 0.0
- Listing # X12236725
- Property sub type Single family residence
- Status Active
- Bedroom 3.02m X 4.52m
Level: 2nd - Bathroom Measurements not available
Level: 2nd - Bedroom 2.9m X 3.43m
Level: 2nd - Bedroom 3.02m X 3.58m
Level: 2nd - Primary bedroom 4.88m X 3.12m
Level: 3rd - Bathroom Measurements not available
Level: 3rd - Sitting room 4.57m X 3.05m
Level: 3rd - Laundry 2.57m X 3.63m
Level: Lower - Recreational room / games room 6.05m X 6.93m
Level: Lower - Bathroom Measurements not available
Level: Lower - Dining room 3.05m X 3.51m
Level: Main - Living room 5.46m X 3.45m
Level: Main - Kitchen 3.63m X 3.71m
Level: Main
- Listing source url Https://www.realtor.ca/real-estate/28502660/152-san-pedro-drive-hamilton-mountview-mountview
- Listing type identifier Idx

$-2,368
/ Month

