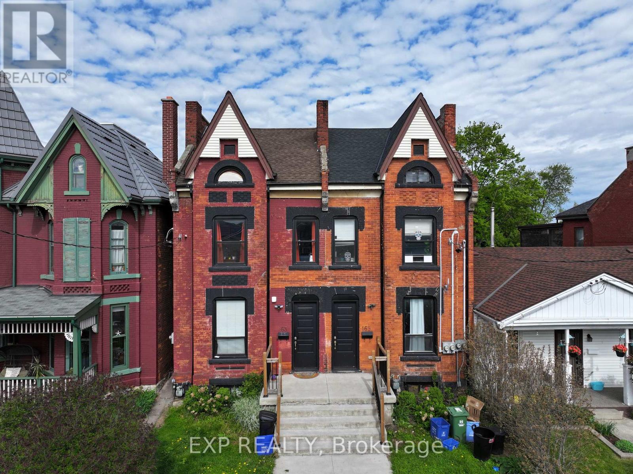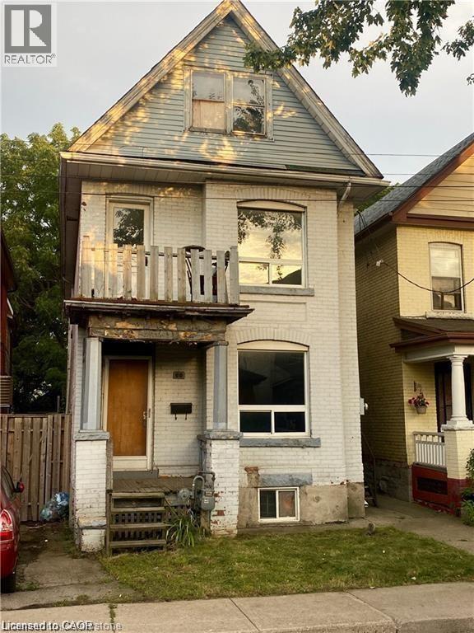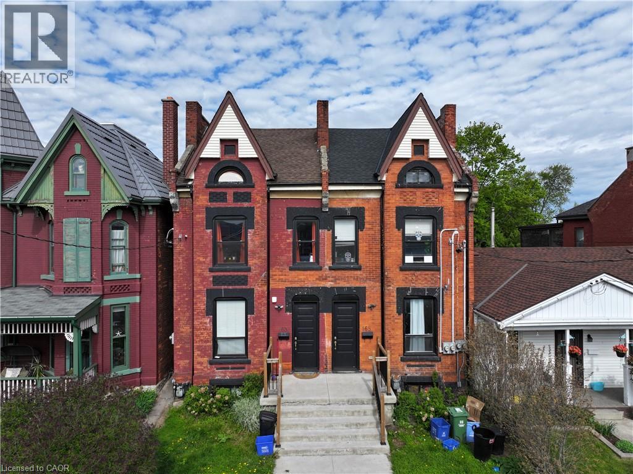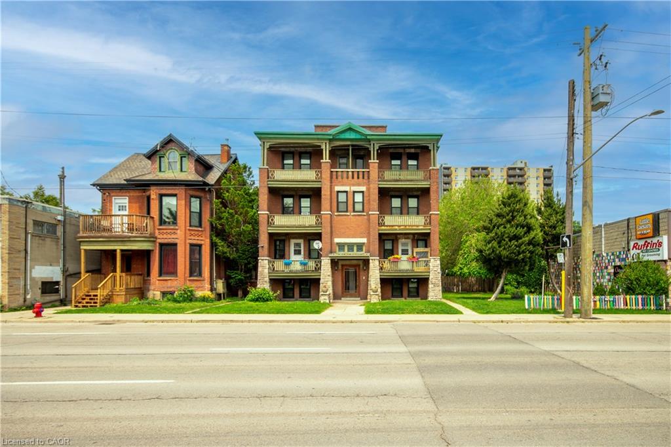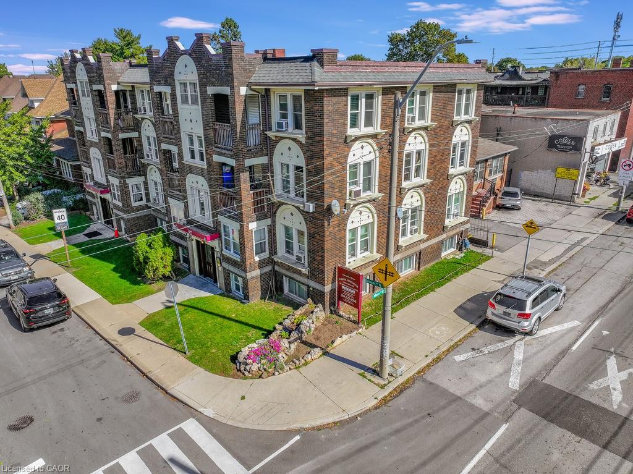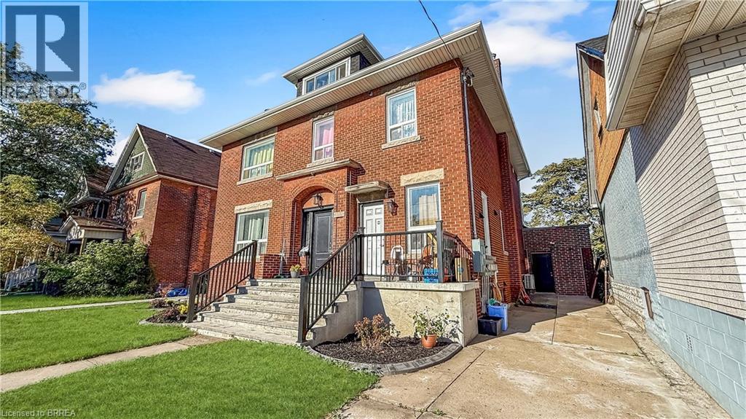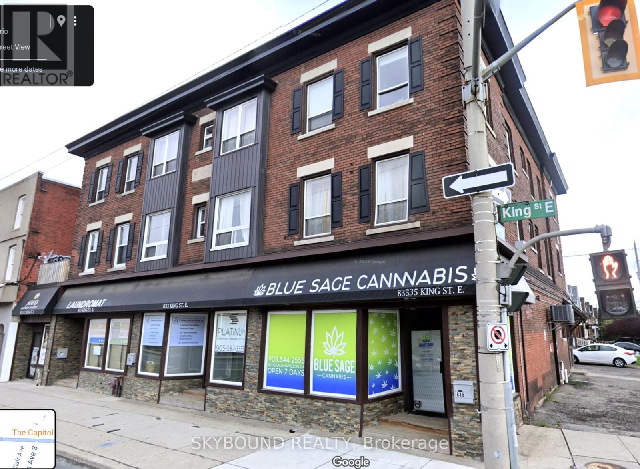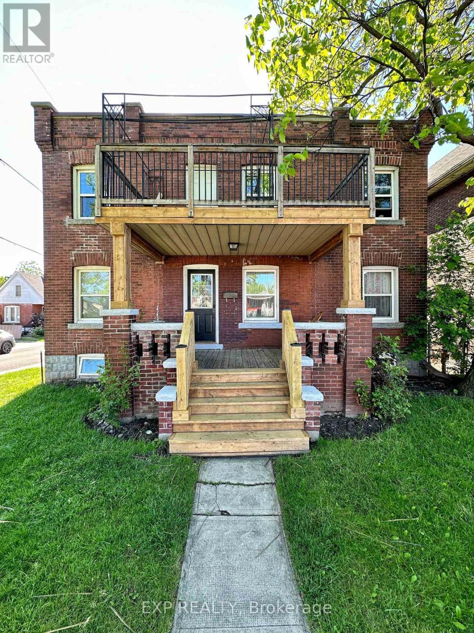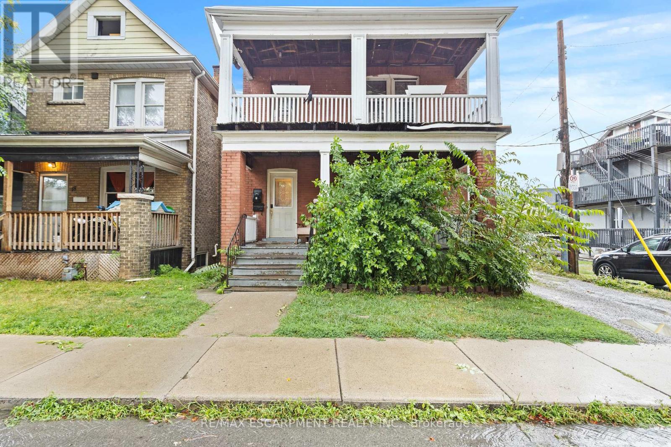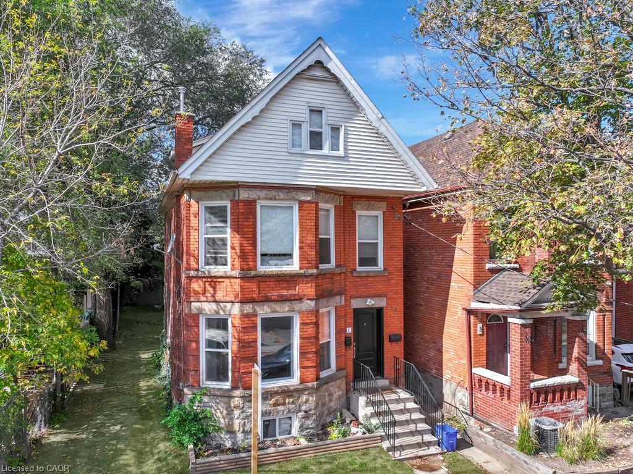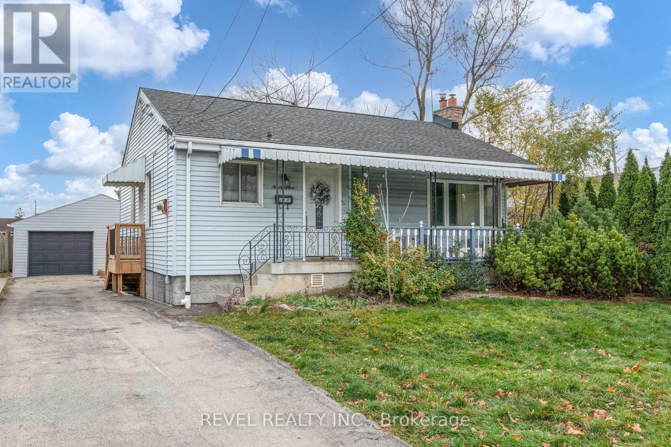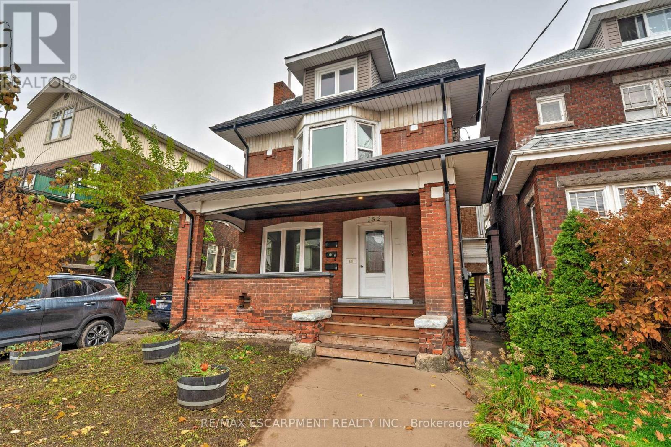
Highlights
This home is
42%
Time on Houseful
5 Days
School rated
4.6/10
Description
- Time on Housefulnew 5 days
- Property typeMulti-family
- Neighbourhood
- Median school Score
- Mortgage payment
Attention Investors! Excellent opportunity with this legal triplex in the highly sought-after St. Clair/Blakely neighbourhood, just minutes from downtown Hamilton. Each unit has been recently renovated and features new kitchens, bathrooms and are separately metered. Situated on a double lot, the property provides plenty of room to add a garage or additional dwelling, with parking for 5+ vehicles. A new roof, new front porch, freshly painted interiors and coin laundry add even more value. Main floor unit is currently vacant providing the opportunity to live-in or be quickly rented for additional cash flow. Don't miss out on this opportunity to own a turnkey multi-family property in one of Hamilton's most desirable neighbourhoods! (id:63267)
Home overview
Amenities / Utilities
- Heat type Hot water radiator heat
- Sewer/ septic Sanitary sewer
Exterior
- # total stories 2
- # parking spaces 6
Interior
- # full baths 4
- # total bathrooms 4.0
- # of above grade bedrooms 5
Location
- Subdivision St. clair
- View Mountain view
- Directions 1901023
Overview
- Lot size (acres) 0.0
- Listing # X12259012
- Property sub type Multi-family
- Status Active
Rooms Information
metric
- Kitchen 2.87m X 1.73m
Level: 2nd - Bathroom 2.18m X 1.98m
Level: 2nd - Dining room 3.61m X 2.84m
Level: 2nd - Bedroom 3.56m X 3.12m
Level: 2nd - Bedroom 3.56m X 3.05m
Level: 2nd - Family room 2.64m X 1.68m
Level: 2nd - Bathroom 3.05m X 2.54m
Level: 3rd - Loft 5.03m X 6.53m
Level: 3rd - Primary bedroom 4.11m X 3.76m
Level: 3rd - Bathroom 3m X 1.27m
Level: Lower - Living room 3.73m X 3.84m
Level: Lower - Kitchen 2.87m X 2.31m
Level: Lower - Utility 3.35m X 2.57m
Level: Lower - Bathroom 2.36m X 3.38m
Level: Main - Kitchen 3.51m X 2.79m
Level: Main - Living room 4.95m X 4.5m
Level: Main - Foyer 3.07m X 1.96m
Level: Main - Bedroom 3.56m X 3.28m
Level: Main - Laundry 2.01m X 1.22m
Level: Main
SOA_HOUSEKEEPING_ATTRS
- Listing source url Https://www.realtor.ca/real-estate/28551294/152-sanford-avenue-s-hamilton-st-clair-st-clair
- Listing type identifier Idx
The Home Overview listing data and Property Description above are provided by the Canadian Real Estate Association (CREA). All other information is provided by Houseful and its affiliates.

Lock your rate with RBC pre-approval
Mortgage rate is for illustrative purposes only. Please check RBC.com/mortgages for the current mortgage rates
$-2,931
/ Month25 Years fixed, 20% down payment, % interest
$
$
$
%
$
%

Schedule a viewing
No obligation or purchase necessary, cancel at any time

