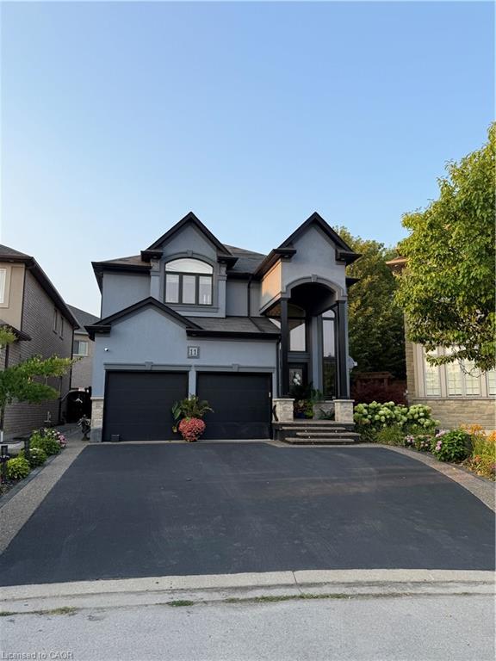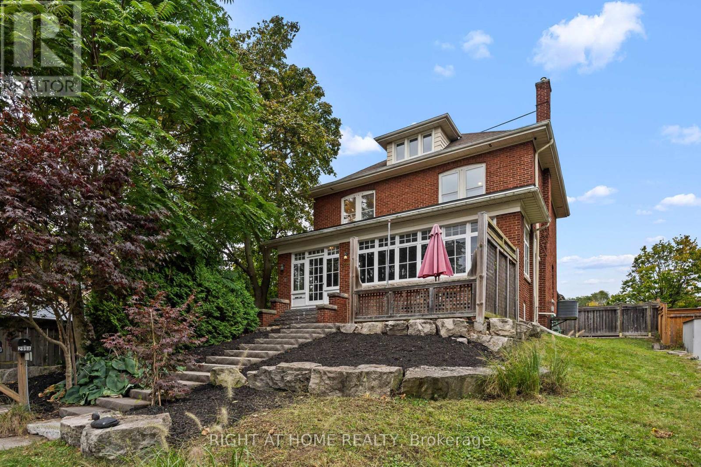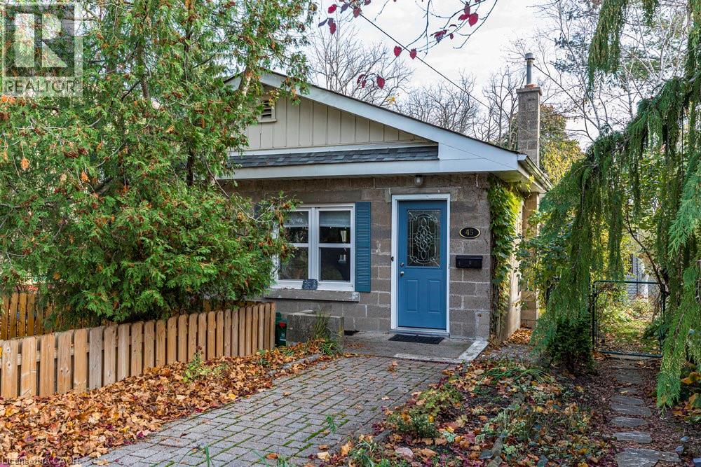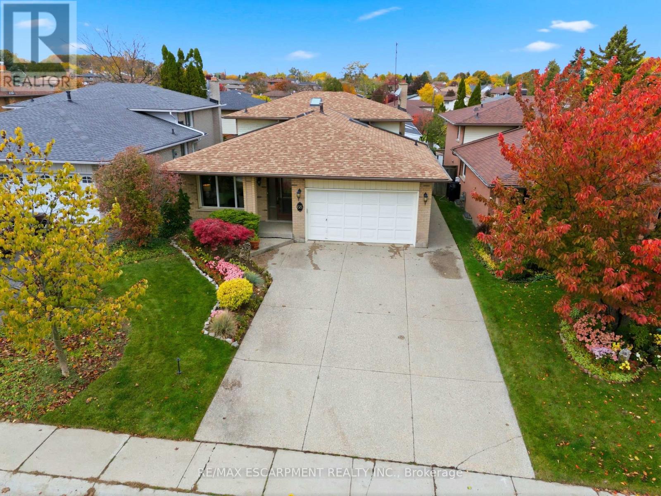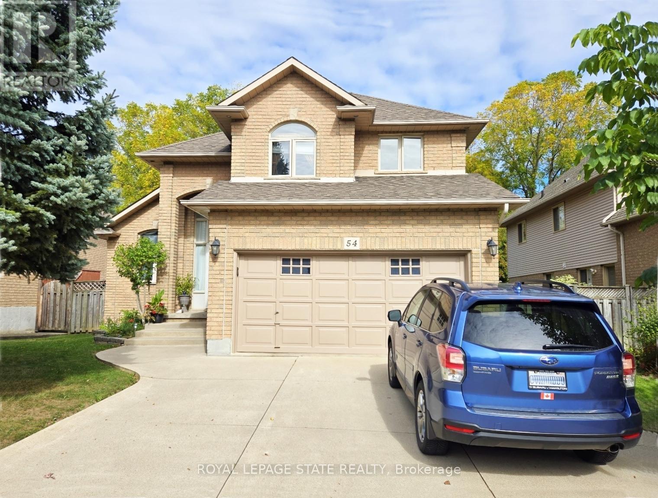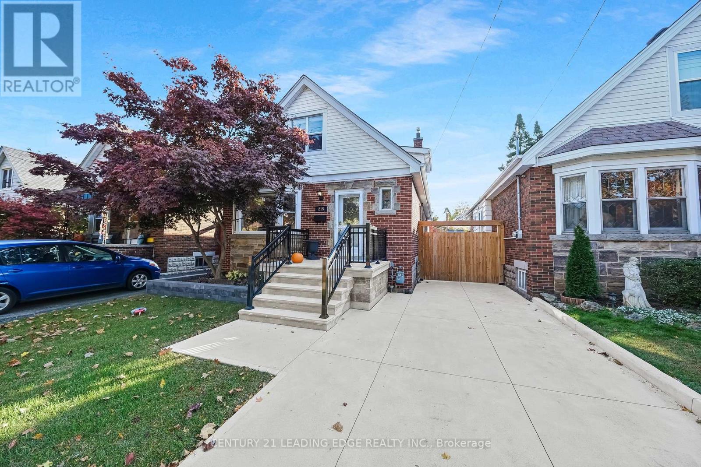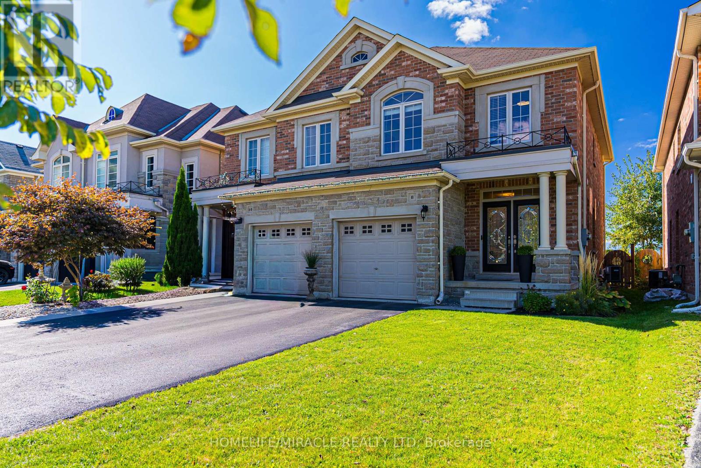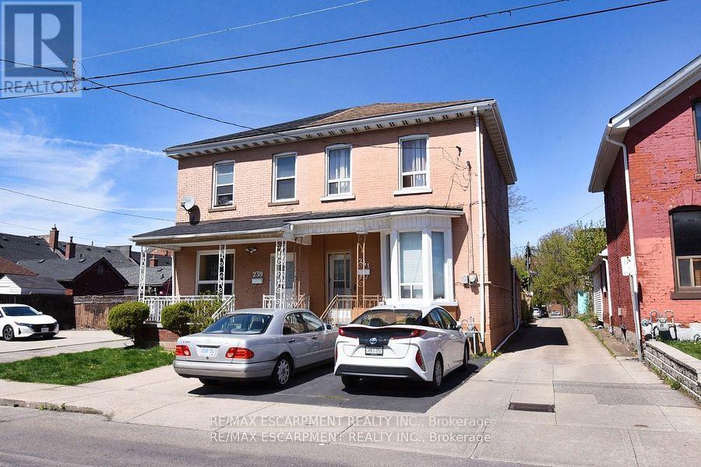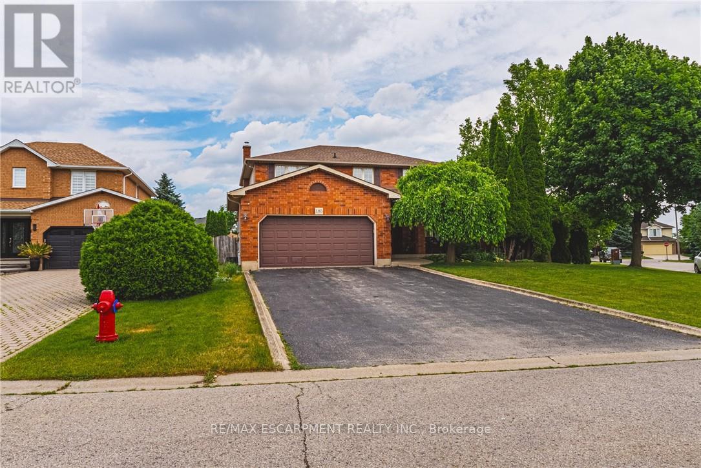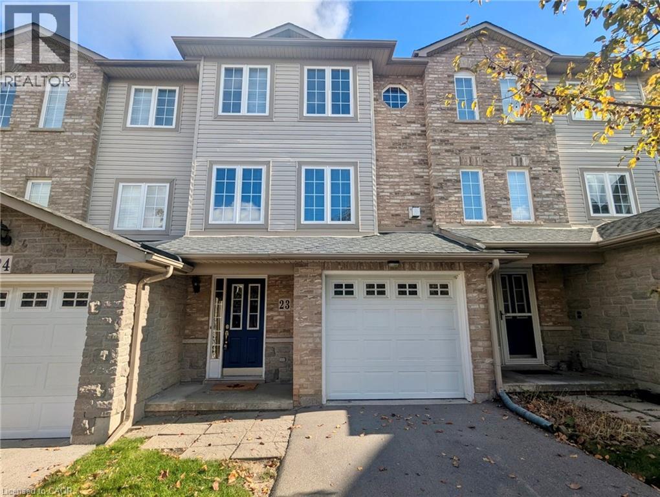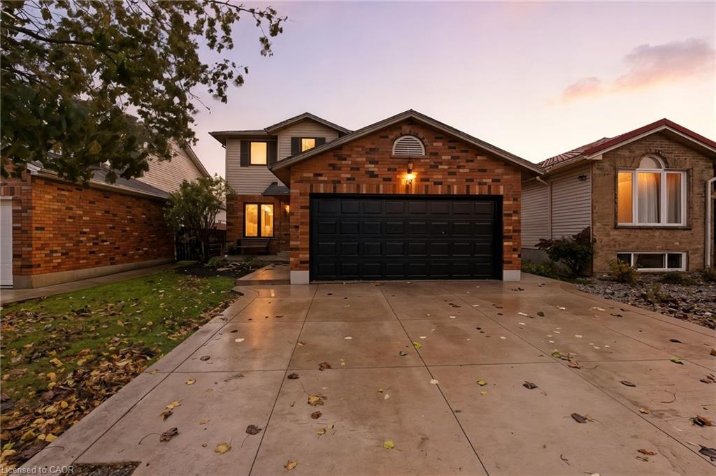- Houseful
- ON
- Hamilton
- Spring Valley
- 153 Wilson Street W Unit 103
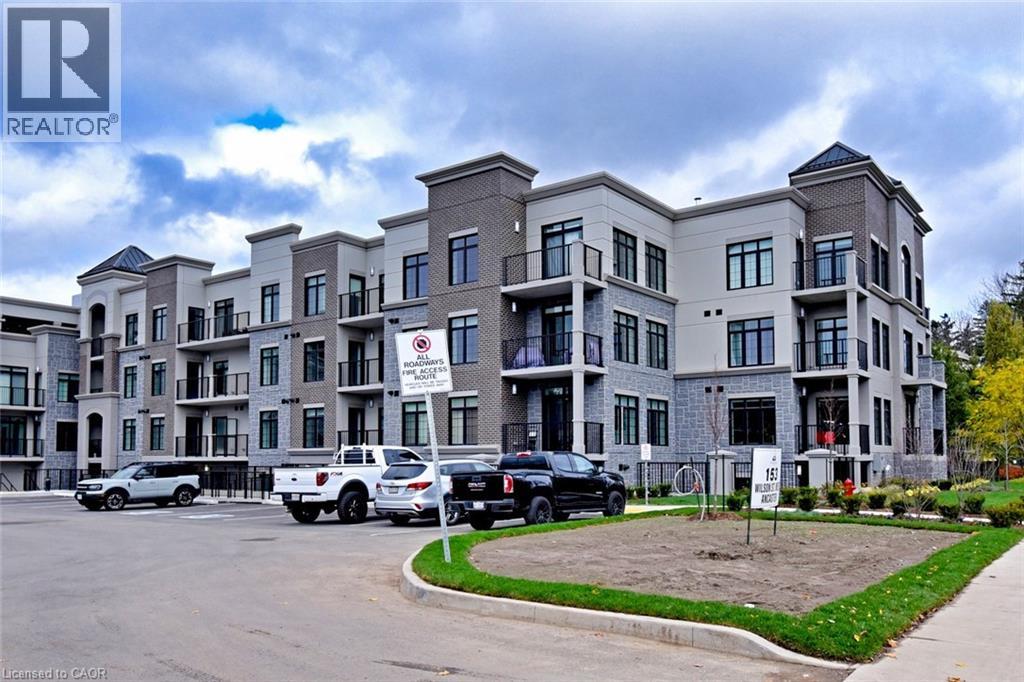
153 Wilson Street W Unit 103
153 Wilson Street W Unit 103
Highlights
Description
- Home value ($/Sqft)$785/Sqft
- Time on Houseful247 days
- Property typeSingle family
- Neighbourhood
- Median school Score
- Year built2024
- Mortgage payment
Welcome to this stunning 2-bedroom + den, 2-bath Clearview model condo, offering 1,146 sq. ft. of modern elegance. Situated on the main level, this unit boasts both a 50 sq. ft. balcony and a spacious 190 sq. ft. terrace, perfect for outdoor relaxation or entertaining. Designed with high-end finishes and $51,000 in structural upgrades, this home features an open-concept layout, a 10 LED potlight package, and sleek contemporary details throughout. The versatile den provides extra space for a home office or guest area. Enjoy premium building amenities, including gorgeous rooftop terraces, a fully equipped fitness space, and an elegant party room. A storage locker adds extra convenience. Located in a sought-after community, this luxurious condo offers the perfect blend of style and functionality. Don’t miss your chance to call this exceptional space home! (id:63267)
Home overview
- Heat source Natural gas
- Heat type Forced air
- Sewer/ septic Municipal sewage system
- # total stories 1
- # parking spaces 2
- Has garage (y/n) Yes
- # full baths 2
- # total bathrooms 2.0
- # of above grade bedrooms 3
- Community features School bus
- Subdivision 420 - sulphur springs
- Directions 1523889
- Lot size (acres) 0.0
- Building size 1146
- Listing # 40694147
- Property sub type Single family residence
- Status Active
- Full bathroom Measurements not available
Level: Main - Primary bedroom 4.089m X 2.997m
Level: Main - Den 2.616m X 3.073m
Level: Main - Bathroom (# of pieces - 4) Measurements not available
Level: Main - Bedroom 3.658m X 2.718m
Level: Main - Kitchen 2.591m X 2.946m
Level: Main - Living room / dining room 5.359m X 3.175m
Level: Main
- Listing source url Https://www.realtor.ca/real-estate/27959776/153-wilson-street-w-unit-103-ancaster
- Listing type identifier Idx

$-1,865
/ Month

