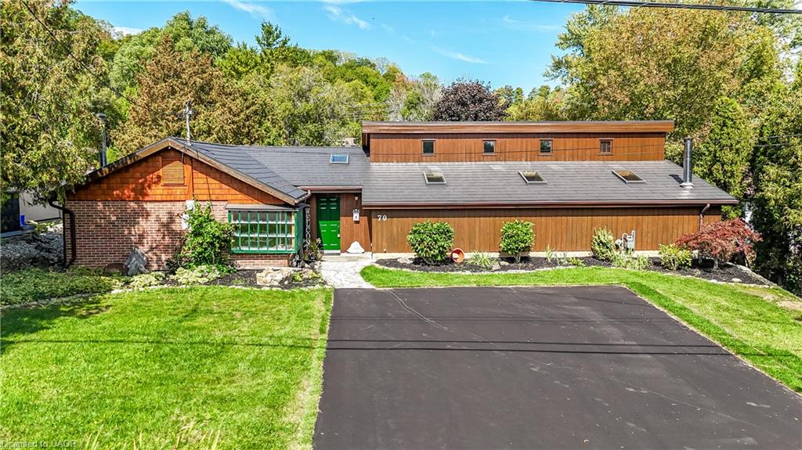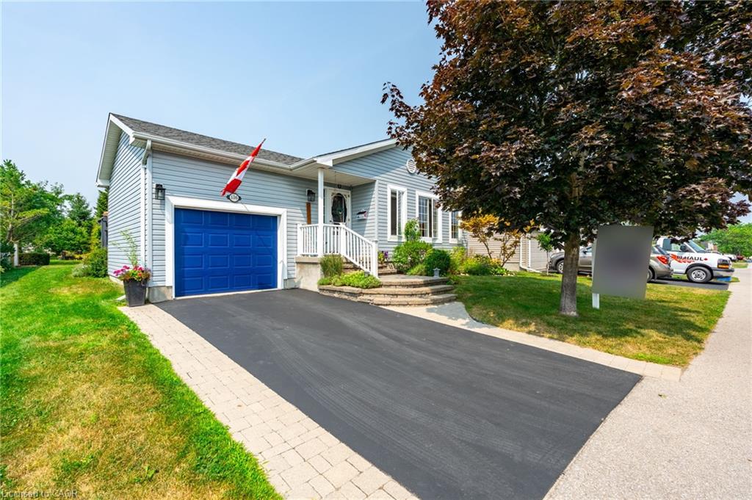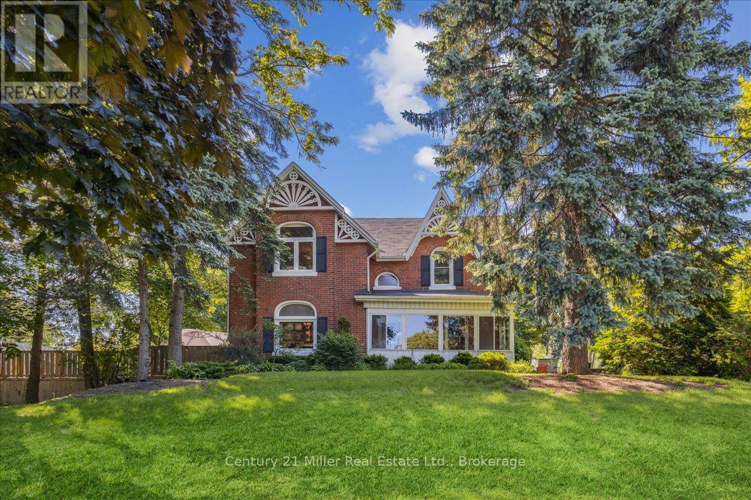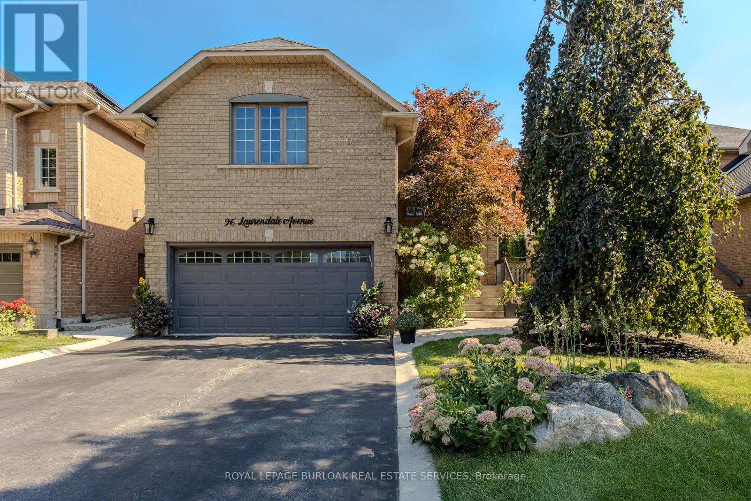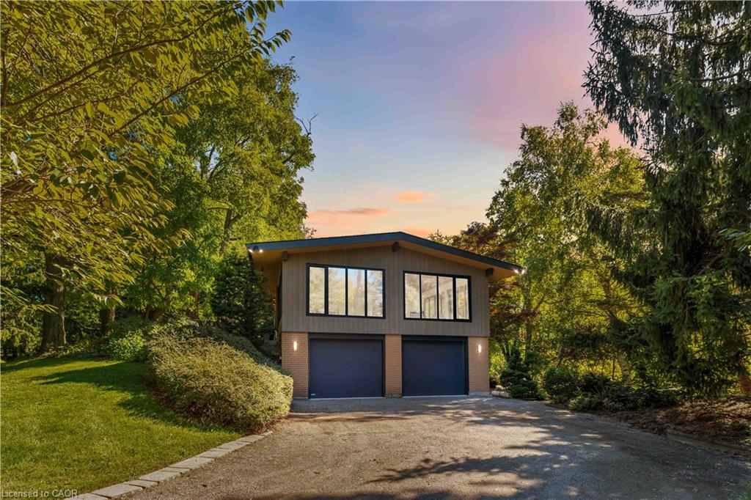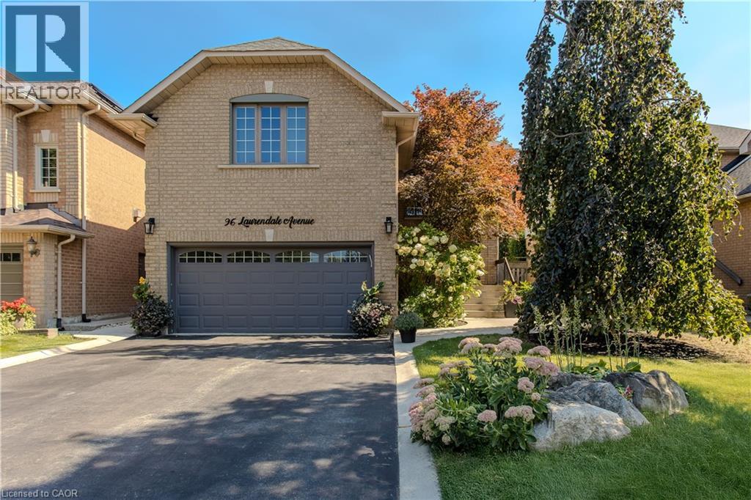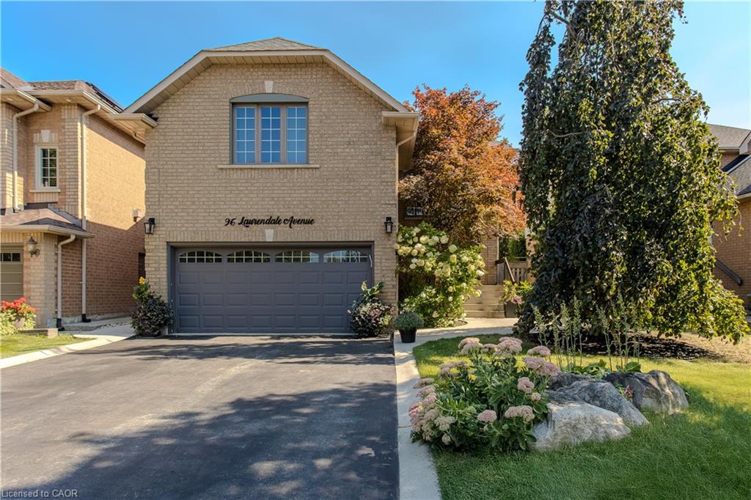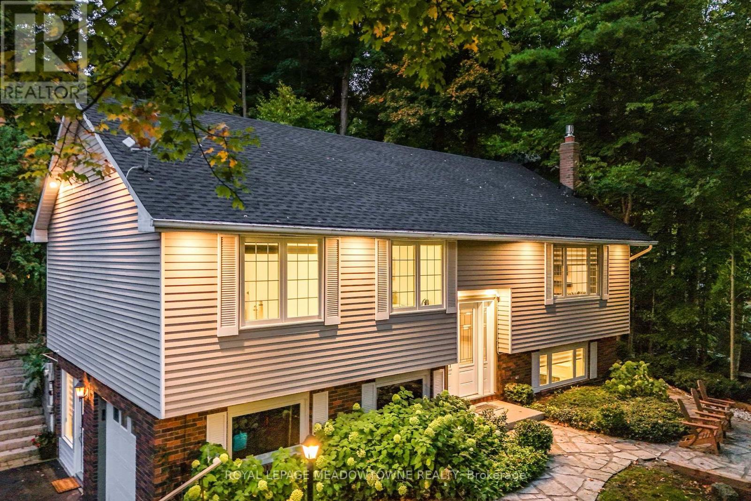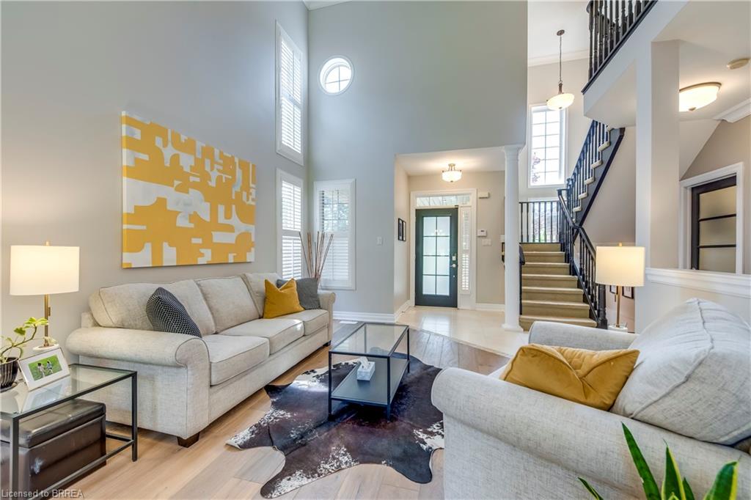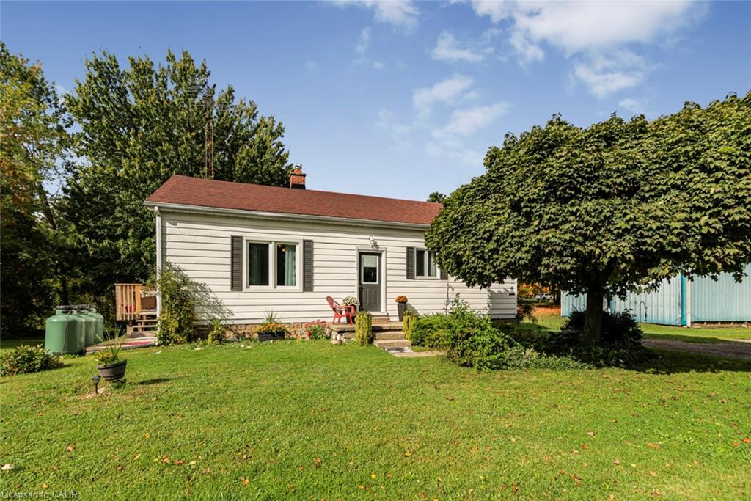
Highlights
Description
- Home value ($/Sqft)$448/Sqft
- Time on Housefulnew 2 hours
- Property typeResidential
- StyleBungalow
- Median school Score
- Lot size1.86 Acres
- Year built1948
- Garage spaces6
- Mortgage payment
Welcome to country living in the heart of the charming hamlet of Strabane! This updated bungalow offers a blend of modern upgrades and rural tranquility on a private 1.865-acre lot. Step onto the front porch with its brand-new front door and into the spacious foyer, leading to the inviting, open-concept main floor, with 10' ceilings. The bright living room features hardwood floors and a large, newer picture window, creating a warm and welcoming space for family and friends. The eat-in kitchen showcases soft-close maple cabinetry, solid surface counters, built-in stainless steel appliances, and seamless access to a wrap-around deck-perfect for entertaining or enjoying peaceful country sunsets. With 4 bedrooms and 2 full baths, there's room for the whole family. The oversized lower-level family room provides even more living space and features a walkout sliding door to the rear yard. Outside, there is over an acre of walking trails and bush-type scenery, waiting to be experienced, along with a fire pit for those lazy summer and crisp autumn nights. A true asset is the detached garage/workshop, with 11-foot doors at both ends-ideal for hobbyists, contractors, or storing recreational toys. Enjoy the best of both worlds: a quiet rural setting with plenty of room for kids and pets to roam and explore, located on the school bus route and just minutes to city amenities, schools, and major routes. This is a fantastic opportunity to make your move to the countryside without sacrificing convenience.
Home overview
- Cooling Central air, energy efficient, other
- Heat type Fireplace-wood, forced air-propane, heat pump, propane
- Pets allowed (y/n) No
- Sewer/ septic Septic tank
- Utilities Phone connected
- Construction materials Aluminum siding, vinyl siding
- Foundation Concrete block
- Roof Asphalt shing
- Other structures Storage, workshop
- # garage spaces 6
- # parking spaces 12
- Has garage (y/n) Yes
- Parking desc Detached garage, exclusive, gravel
- # full baths 2
- # total bathrooms 2.0
- # of above grade bedrooms 4
- # of rooms 11
- Appliances Water heater owned, water softener, built-in microwave, dishwasher, dryer, hot water tank owned, microwave, refrigerator, stove, washer
- Has fireplace (y/n) Yes
- Laundry information In basement, in-suite
- Interior features High speed internet, built-in appliances, solar tube(s), upgraded insulation
- County Hamilton
- Area 43 - flamborough
- Water source Well
- Zoning description S1/p8/p7
- Elementary school See attached
- High school See attached
- Lot desc Rural, irregular lot, ample parking, highway access, place of worship, school bus route
- Lot dimensions 192.75 x
- Approx lot size (range) 0.5 - 1.99
- Lot size (acres) 1.87
- Basement information Walk-up access, full, partially finished, sump pump
- Building size 2228
- Mls® # 40774814
- Property sub type Single family residence
- Status Active
- Virtual tour
- Tax year 2025
- Family room Walk-out to rear yard
Level: Basement - Utility laundry, utility and workshop
Level: Basement - Bedroom Main
Level: Main - Primary bedroom Main
Level: Main - Bathroom ENSUITE BATHROOM
Level: Main - Bathroom Main
Level: Main - Foyer Main
Level: Main - Bedroom Main
Level: Main - Eat in kitchen EAT-IN KITCHEN
Level: Main - Bedroom 4TH BEDROOM CURRENTLY USED AS AN OFFICE/DEN
Level: Main - Living room Main
Level: Main
- Listing type identifier Idx

$-2,661
/ Month

