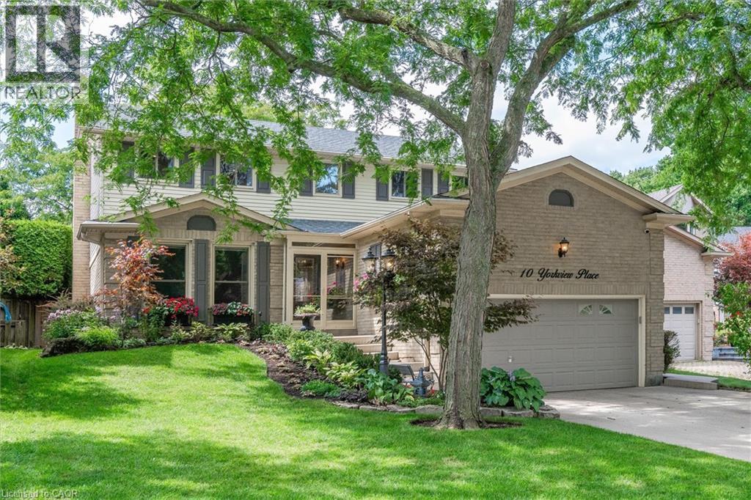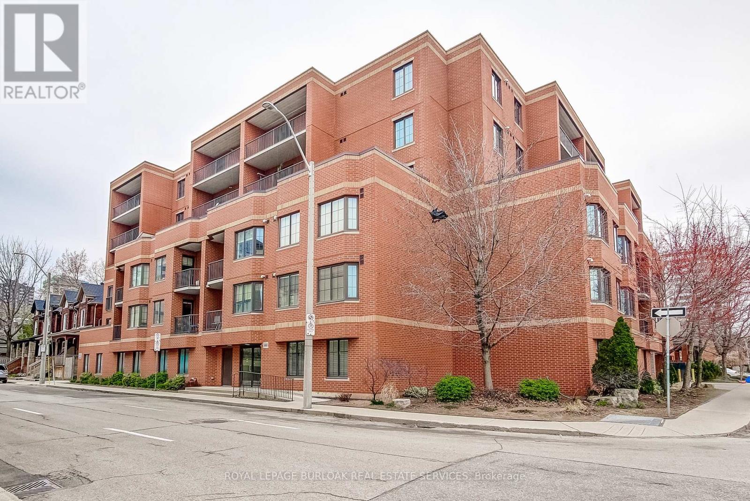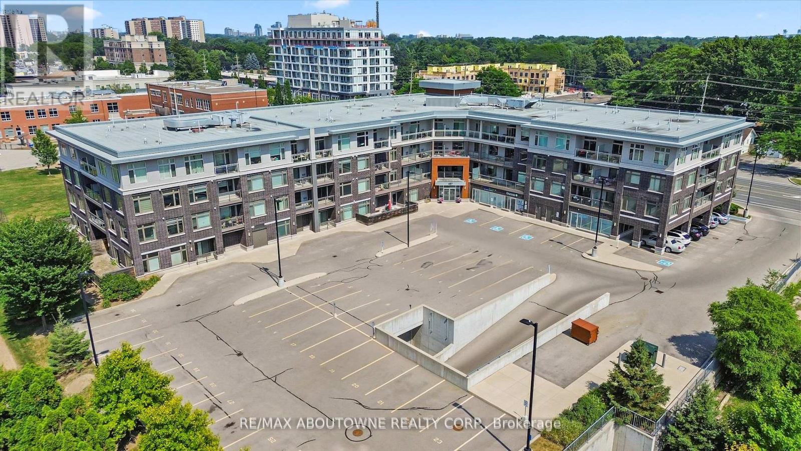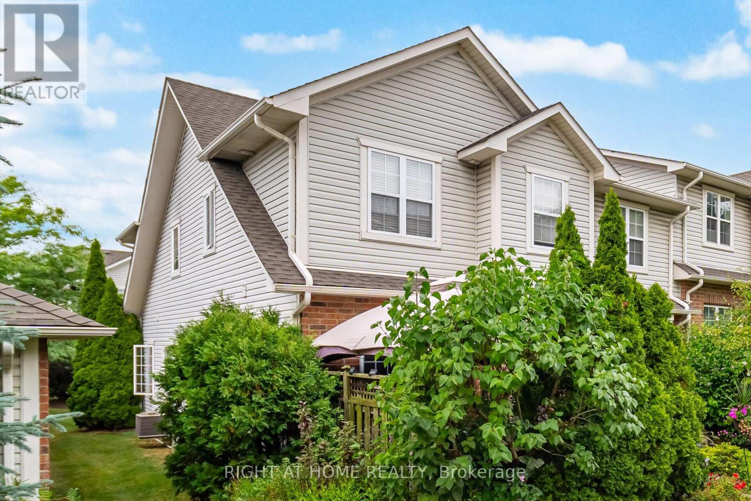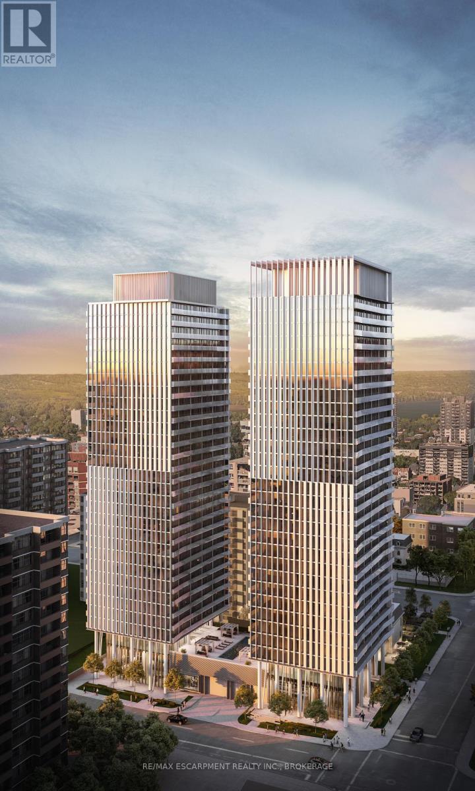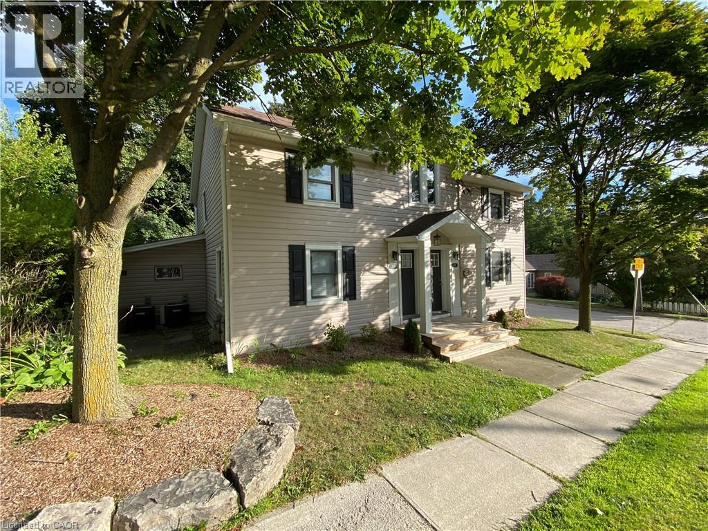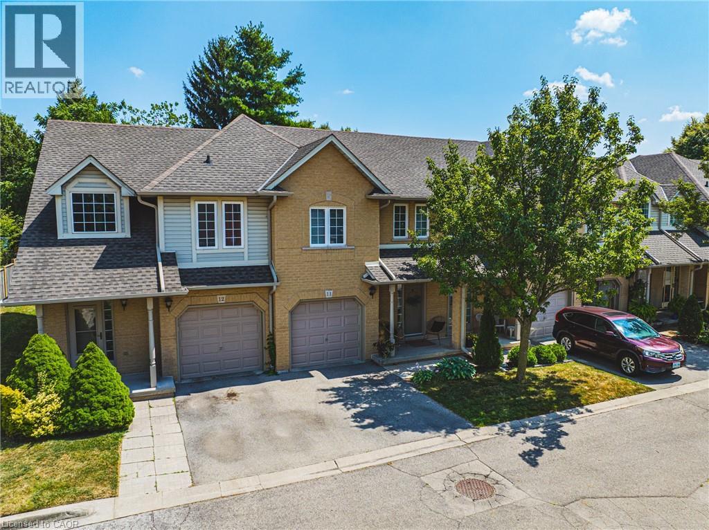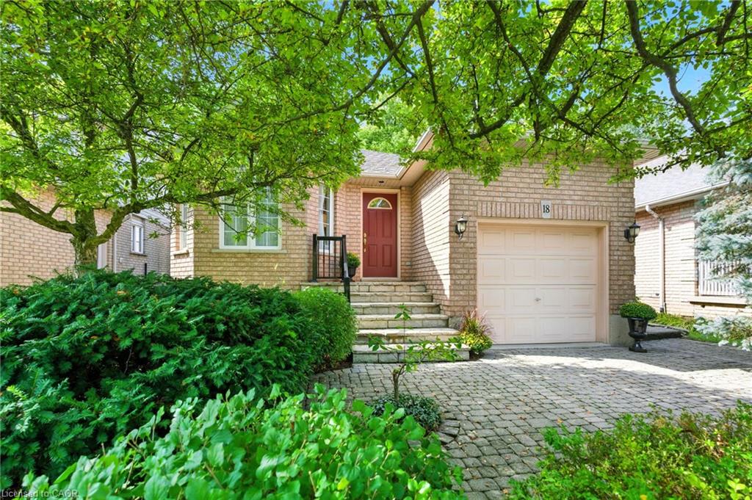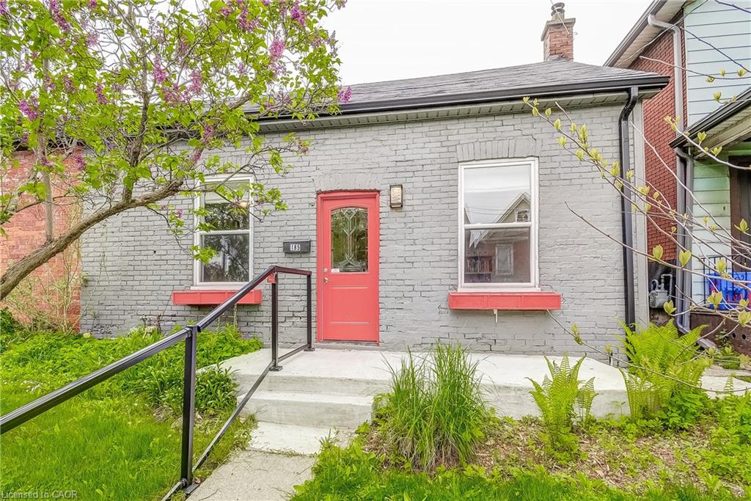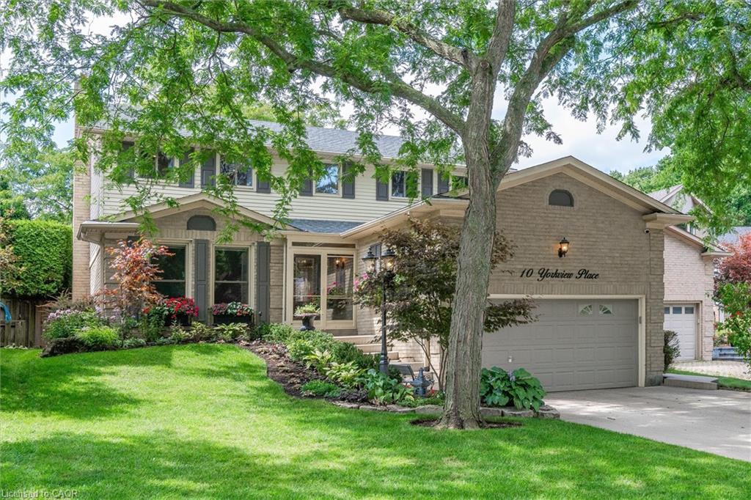- Houseful
- ON
- Hamilton
- North End East
- 155 Picton St E
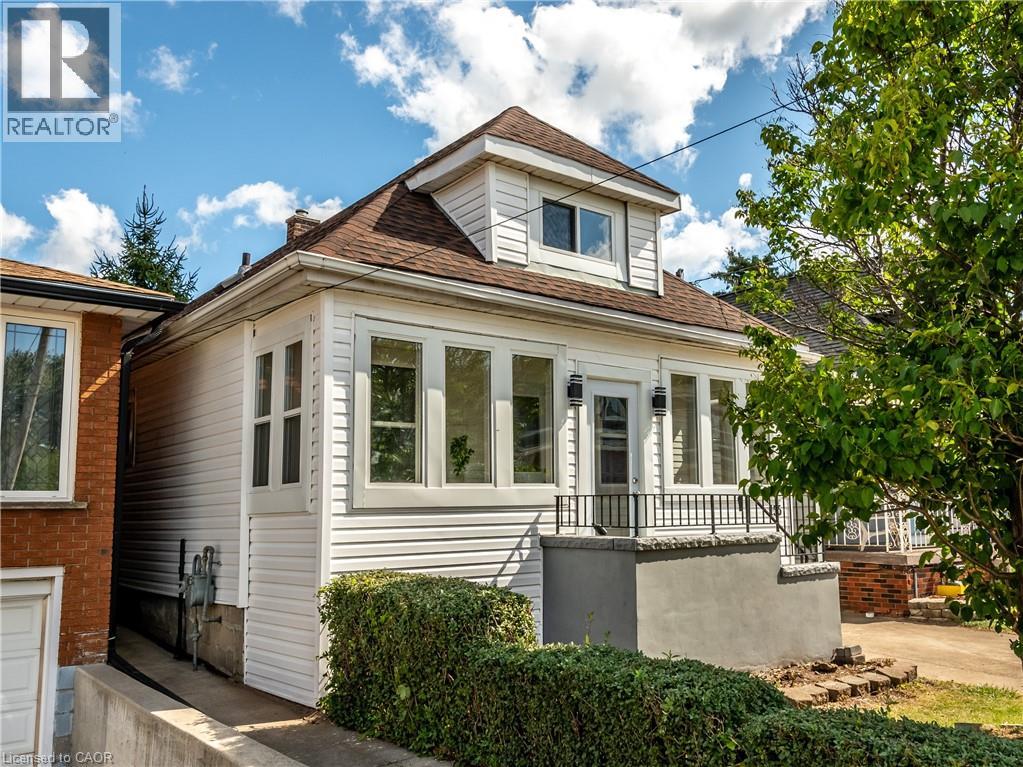
Highlights
Description
- Home value ($/Sqft)$446/Sqft
- Time on Houseful8 days
- Property typeSingle family
- Neighbourhood
- Median school Score
- Mortgage payment
Welcome to this charming one and a half storey home located in Hamilton’s North End East community. Offering three spacious bedrooms and one full bathroom, this residence blends classic character with modern updates. The recently renovated interior features bright living spaces, an updated kitchen, and fresh finishes throughout, making it move-in ready for its next owners. New furnace, AC, flooring, electrical, plumbing, light fixtures, siding and windows. Brand new appliances with warranty. A full unfinished basement provides plenty of storage or future development potential. Outside, you’ll find a detached garage and large yard, perfect for everyday convenience. With its prime location near the waterfront, parks, and vibrant downtown amenities, this home presents an excellent opportunity for families or investors alike. (id:63267)
Home overview
- Cooling Central air conditioning
- Heat source Natural gas
- Heat type Forced air
- Sewer/ septic Municipal sewage system
- # total stories 2
- # parking spaces 5
- Has garage (y/n) Yes
- # full baths 1
- # total bathrooms 1.0
- # of above grade bedrooms 3
- Has fireplace (y/n) Yes
- Community features Community centre
- Subdivision 132 - north end
- Lot size (acres) 0.0
- Building size 1178
- Listing # 40763874
- Property sub type Single family residence
- Status Active
- Loft 4.089m X 4.039m
Level: 2nd - Bedroom 2.54m X 3.277m
Level: 2nd - Laundry 5.232m X 8.179m
Level: Basement - Bathroom (# of pieces - 4) 1.651m X 2.032m
Level: Main - Primary bedroom 2.515m X 2.87m
Level: Main - Bedroom 2.819m X 2.413m
Level: Main - Sunroom 5.867m X 1.778m
Level: Main - Dining room 3.251m X 3.429m
Level: Main - Foyer 5.867m X 1.346m
Level: Main - Living room 3.251m X 2.87m
Level: Main - Kitchen 2.896m X 3.861m
Level: Main
- Listing source url Https://www.realtor.ca/real-estate/28785421/155-picton-street-e-hamilton
- Listing type identifier Idx

$-1,400
/ Month

