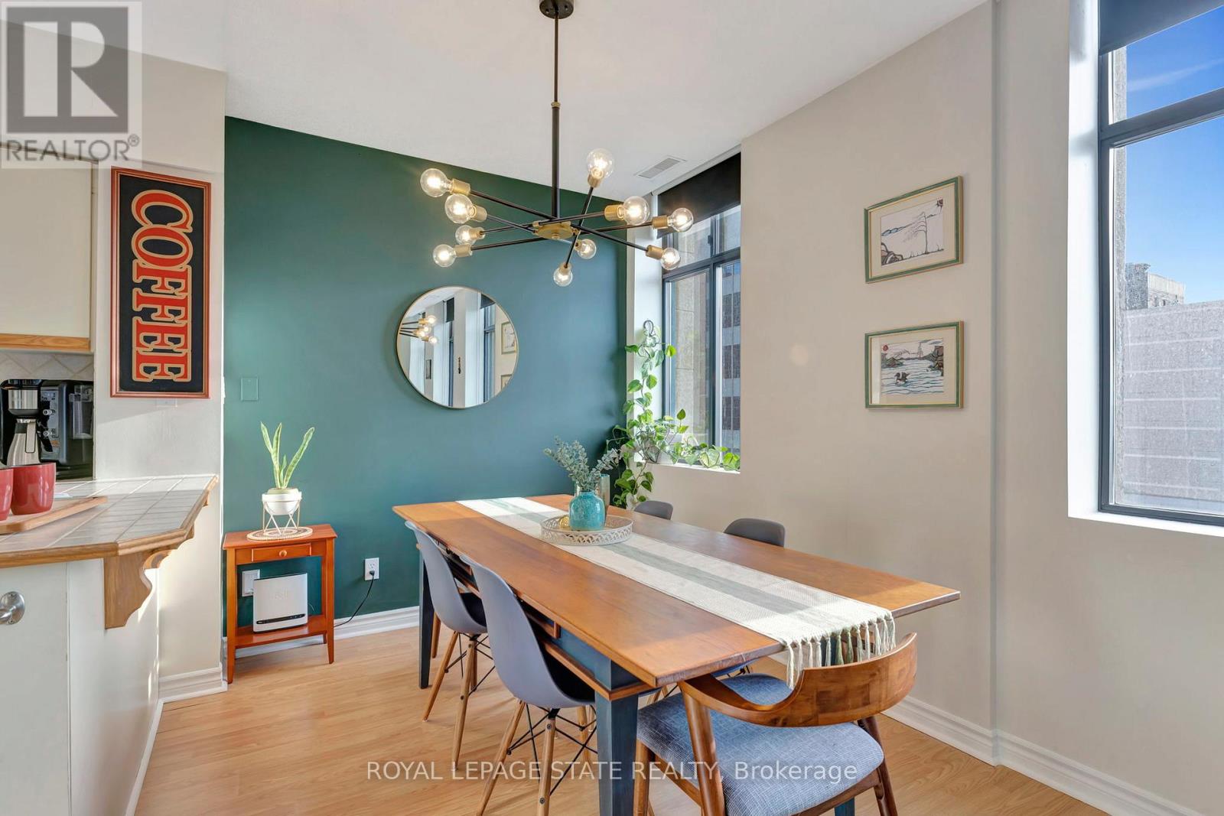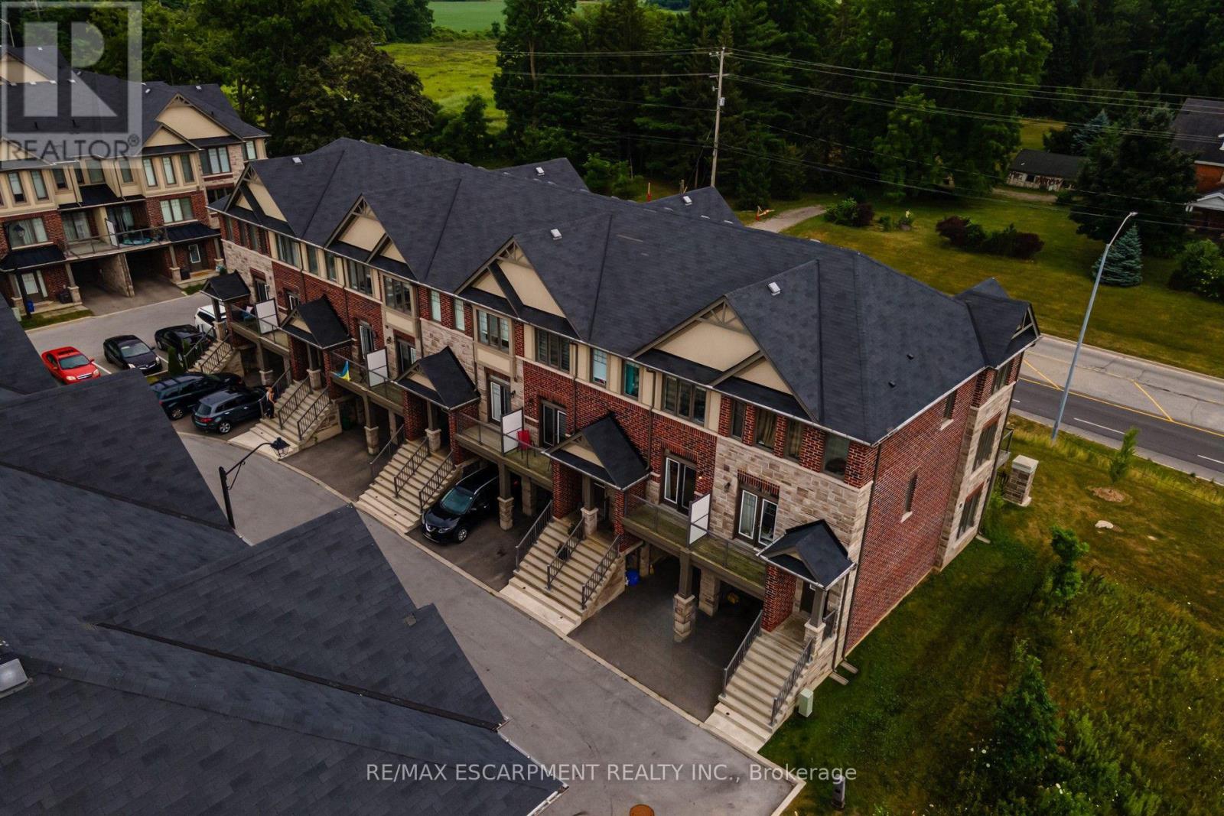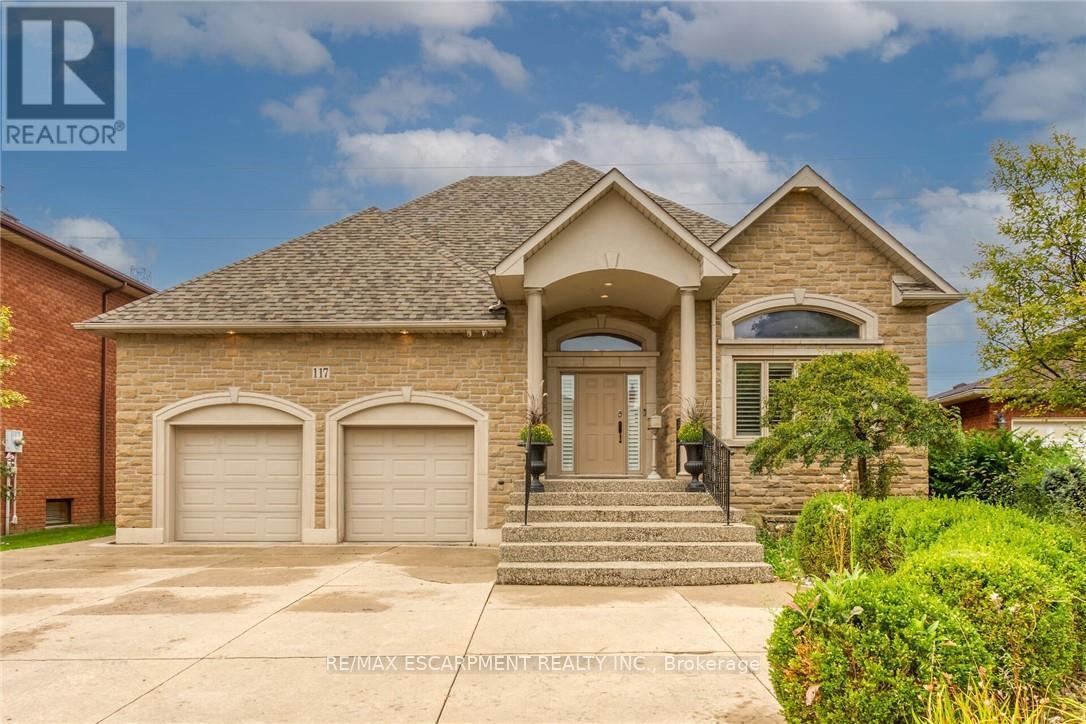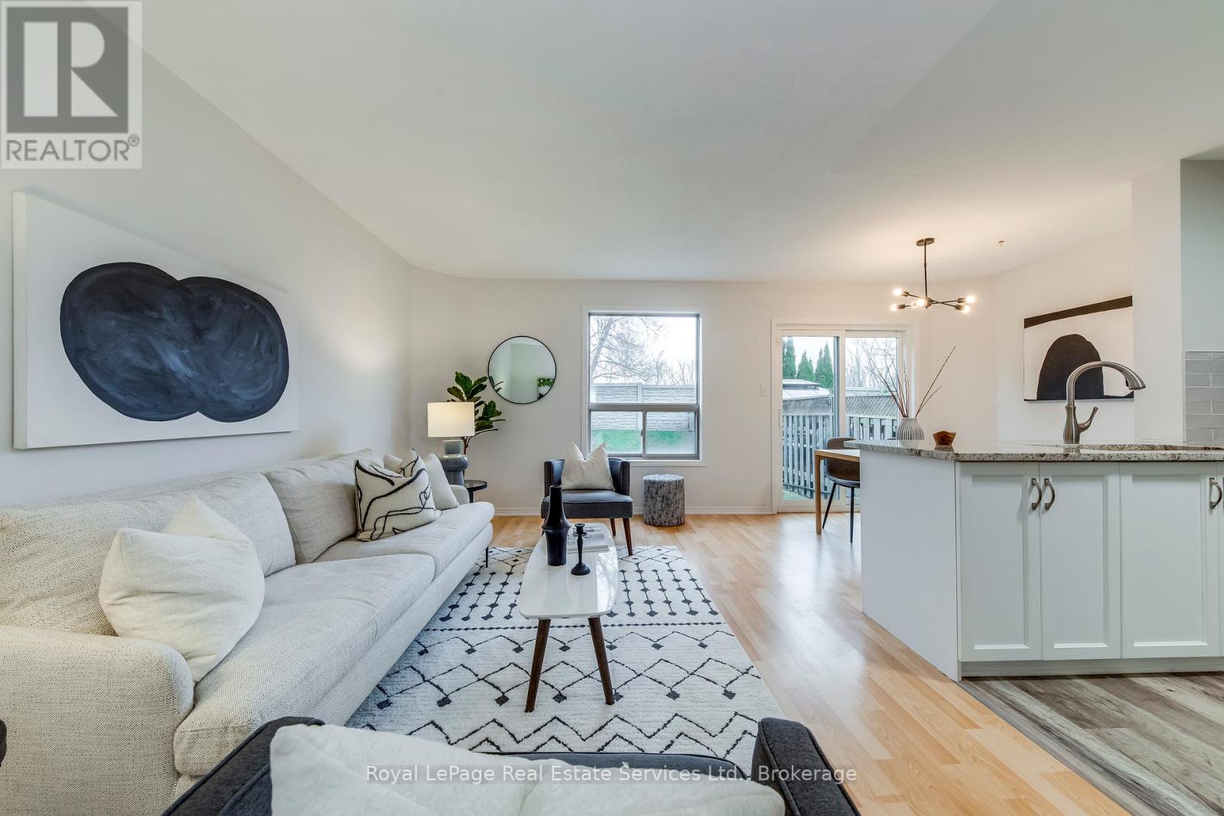- Houseful
- ON
- Hamilton
- Falkirk East
- 1550 Garth Street Unit 25a
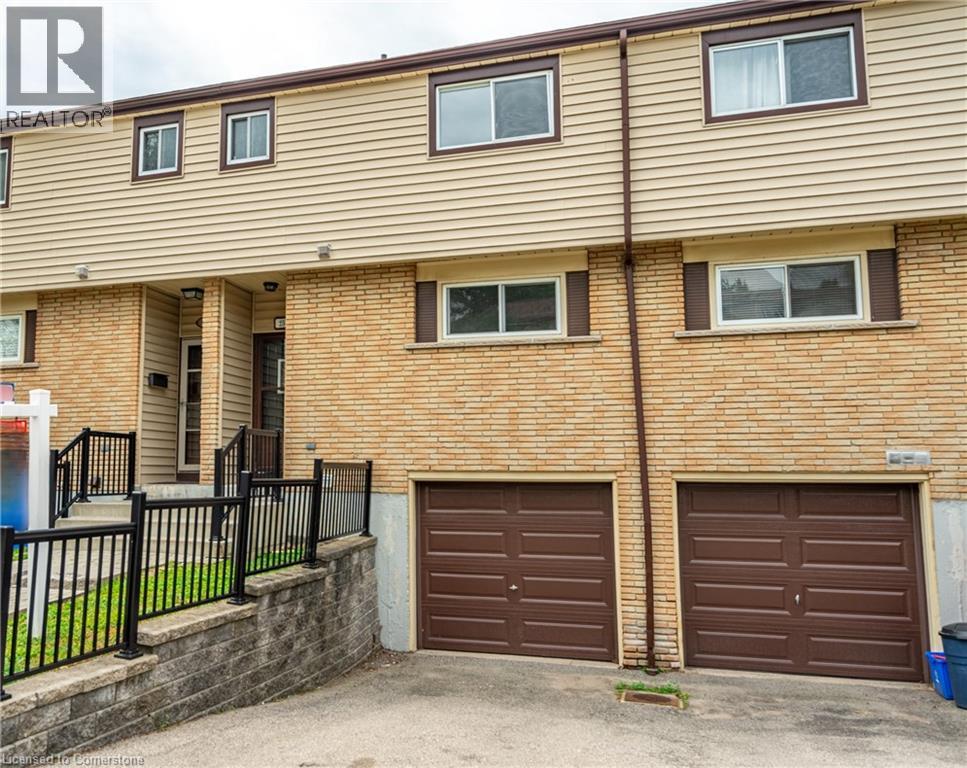
1550 Garth Street Unit 25a
1550 Garth Street Unit 25a
Highlights
Description
- Home value ($/Sqft)$403/Sqft
- Time on Houseful71 days
- Property typeSingle family
- Style2 level
- Neighbourhood
- Median school Score
- Mortgage payment
Welcome to 1550 Garth Street, Unit 25A, a spacious and well-maintained 3-bedroom townhouse located in a quiet, family-friendly complex on Hamilton’s desirable West Mountain. This bright and functional home offers plenty of space for first-time buyers, young families, or downsizers seeking comfort and convenience. The main floor features a generous eat-in kitchen and separate dining area, ideal for hosting family meals or entertaining. The large living room is filled with natural light and offers sliding patio doors that lead directly to the private, fully fenced rear yard — perfect for relaxing or summer BBQs. Upstairs, you’ll find three well-sized bedrooms and a full 4-piece bathroom. The finished basement adds valuable extra living space with a cozy rec room and additional storage. Enjoy the convenience of a private single-car garage with inside entry and a dedicated driveway. Located close to schools, parks, shopping, public transit, and with easy access to the LINC and Highway 403, this home is ideally situated for commuters and families alike. Affordable condo living with all the space you need — don’t miss this fantastic opportunity to get into a great West Mountain community! (id:63267)
Home overview
- Cooling None
- Heat source Electric
- Sewer/ septic Municipal sewage system
- # total stories 2
- # parking spaces 2
- Has garage (y/n) Yes
- # full baths 1
- # half baths 1
- # total bathrooms 2.0
- # of above grade bedrooms 3
- Community features Quiet area
- Subdivision 166 - falkirk east
- Lot size (acres) 0.0
- Building size 1177
- Listing # 40745017
- Property sub type Single family residence
- Status Active
- Bedroom 4.42m X 3.048m
Level: 2nd - Primary bedroom 4.42m X 3.048m
Level: 2nd - Bathroom (# of pieces - 4) Measurements not available
Level: 2nd - Bedroom 3.353m X 2.438m
Level: 2nd - Laundry Measurements not available
Level: Basement - Utility Measurements not available
Level: Basement - Recreational room 5.334m X 2.819m
Level: Basement - Bathroom (# of pieces - 2) Measurements not available
Level: Main - Kitchen 3.048m X 2.743m
Level: Main - Dining room 3.505m X 2.743m
Level: Main - Living room 5.486m X 3.353m
Level: Main
- Listing source url Https://www.realtor.ca/real-estate/28526593/1550-garth-street-unit-25a-hamilton
- Listing type identifier Idx

$-846
/ Month

