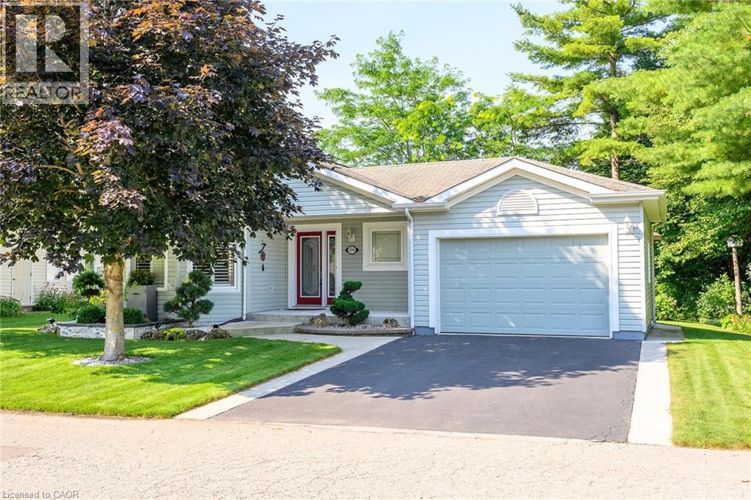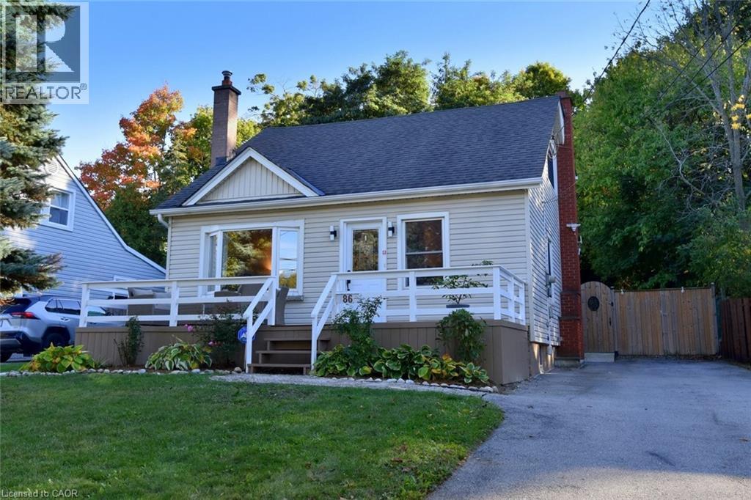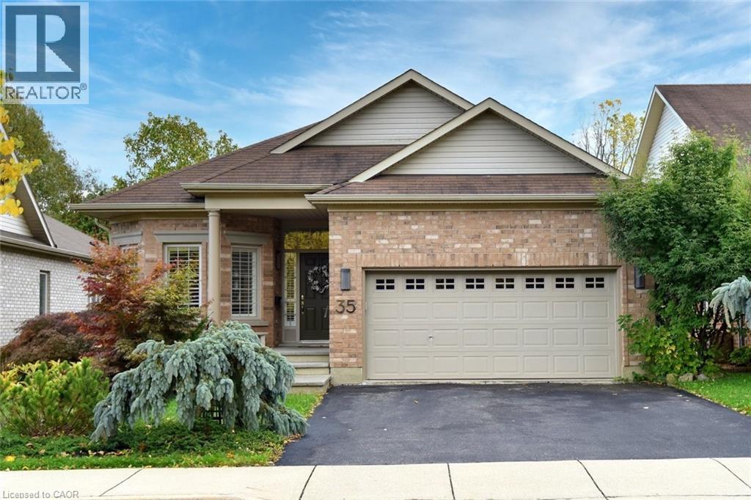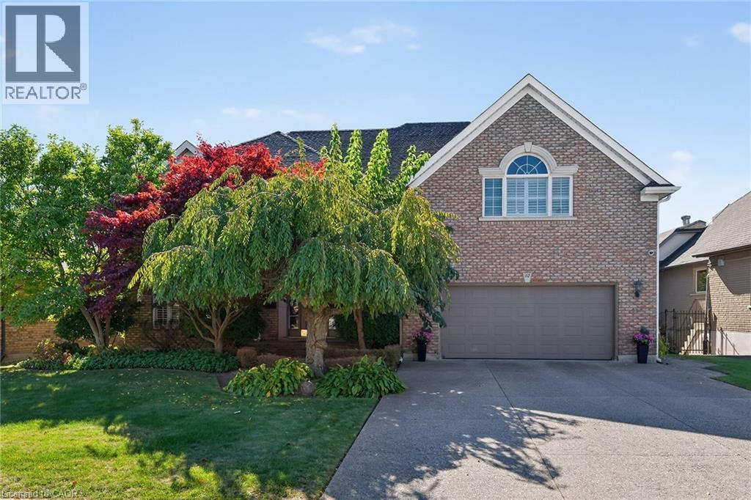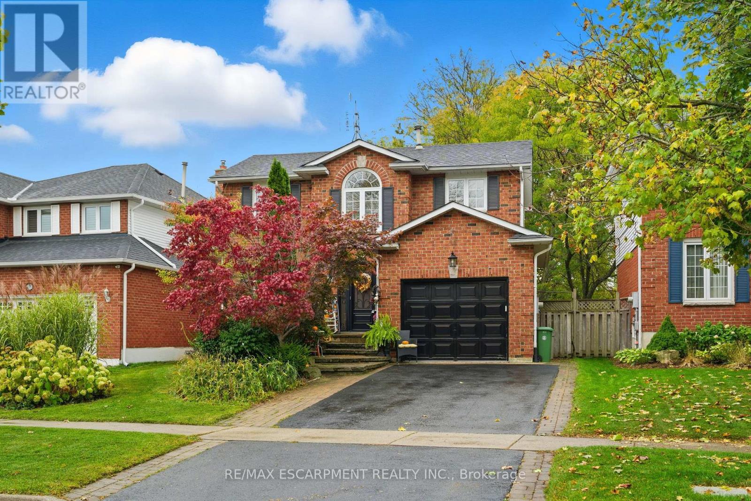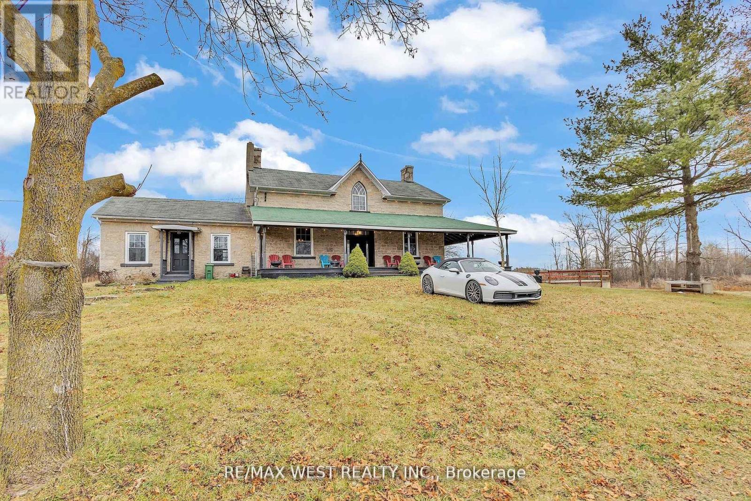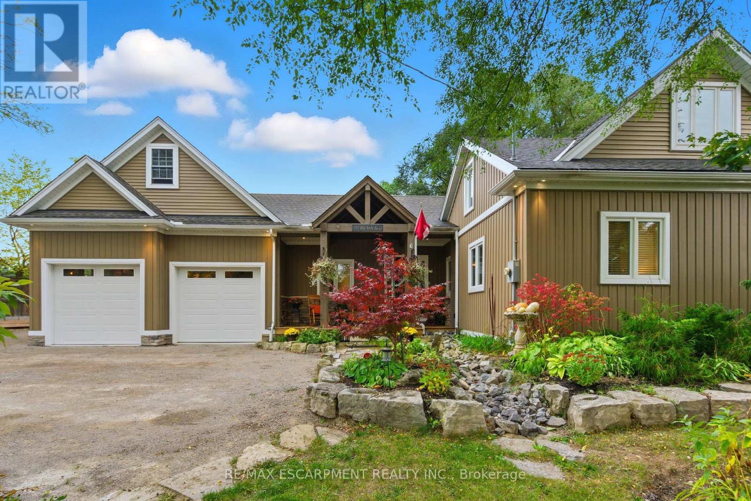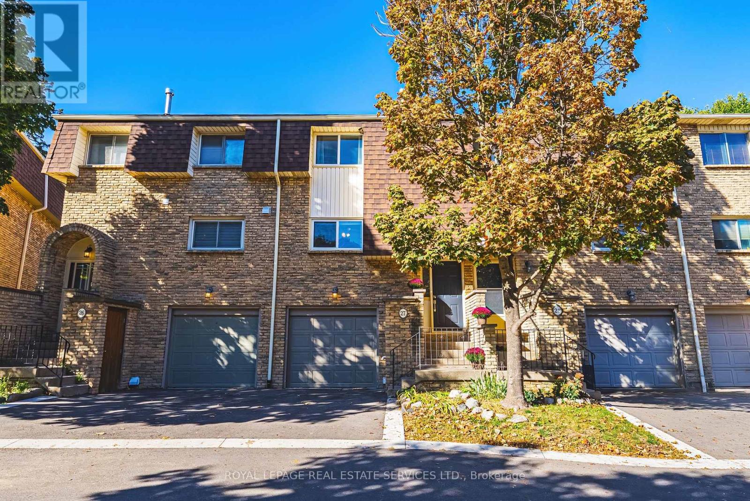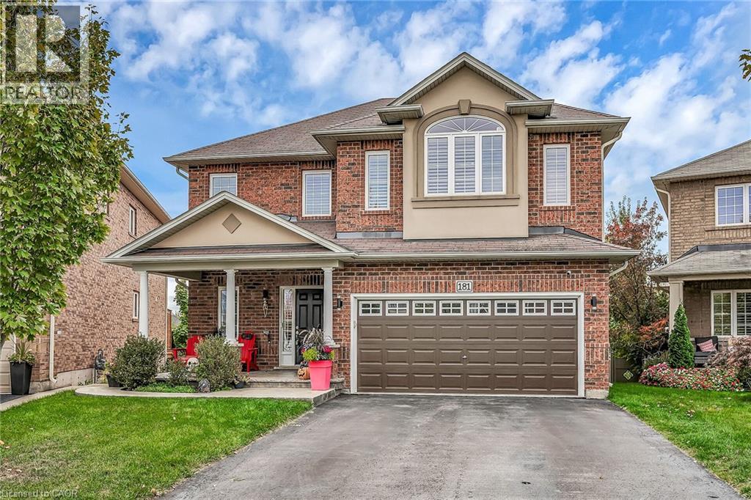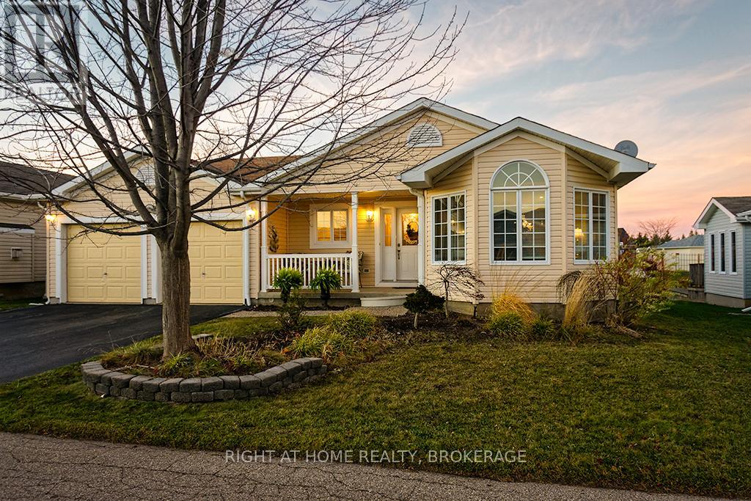
Highlights
Description
- Time on Houseful64 days
- Property typeSingle family
- StyleBungalow
- Median school Score
- Mortgage payment
Set amidst the picturesque rolling hills of rural Freelton, this stunning 2-bedroom, 3 bathroom bungalow is located the well-established Adult Lifestyle Land Lease Community of Antrim Glen. Offering 1664 sqft. of luxurious living space, this home features high-end finishes, including hardwood floors, Italian porcelain tiles, and a magnificent Schonbek chandelier. A partially finished basement with a 3-piece bath adds versatility, making it ideal for additional living space or guest accommodations. Outside enjoy a private deck for entertaining family and friends. As a resident, you'll enjoy access to The Glen, a 12,000 sqft clubhouse, featuring an inground saltwater pool, sauna, fitness center, library and much more. Enjoy a thriving, active lifestyle in this welcoming community. (id:63267)
Home overview
- Cooling Central air conditioning, air exchanger
- Heat source Propane
- Heat type Forced air
- Has pool (y/n) Yes
- Sewer/ septic Septic system
- # total stories 1
- # parking spaces 4
- Has garage (y/n) Yes
- # full baths 3
- # total bathrooms 3.0
- # of above grade bedrooms 2
- Flooring Hardwood, tile, carpeted, porcelain tile
- Community features Community centre
- Subdivision Rural flamborough
- Lot desc Lawn sprinkler
- Lot size (acres) 0.0
- Listing # X12086170
- Property sub type Single family residence
- Status Active
- Other 8.05m X 19.72m
Level: Basement - Recreational room / games room 3.79m X 7.28m
Level: Basement - Bathroom 3.63m X 1.82m
Level: Basement - Eating area 3.98m X 2.98m
Level: Main - Bathroom 2.82m X 1.73m
Level: Main - Bedroom 2.84m X 3.66m
Level: Main - Family room 3.98m X 4.08m
Level: Main - Bathroom 1.79m X 3.37m
Level: Main - Living room 3.94m X 5.47m
Level: Main - Kitchen 4.02m X 3.68m
Level: Main - Primary bedroom 3.99m X 8.4m
Level: Main - Dining room 4.02m X 3.44m
Level: Main
- Listing source url Https://www.realtor.ca/real-estate/28175419/156-gracehill-crescent-hamilton-rural-flamborough
- Listing type identifier Idx

$-1,867
/ Month

