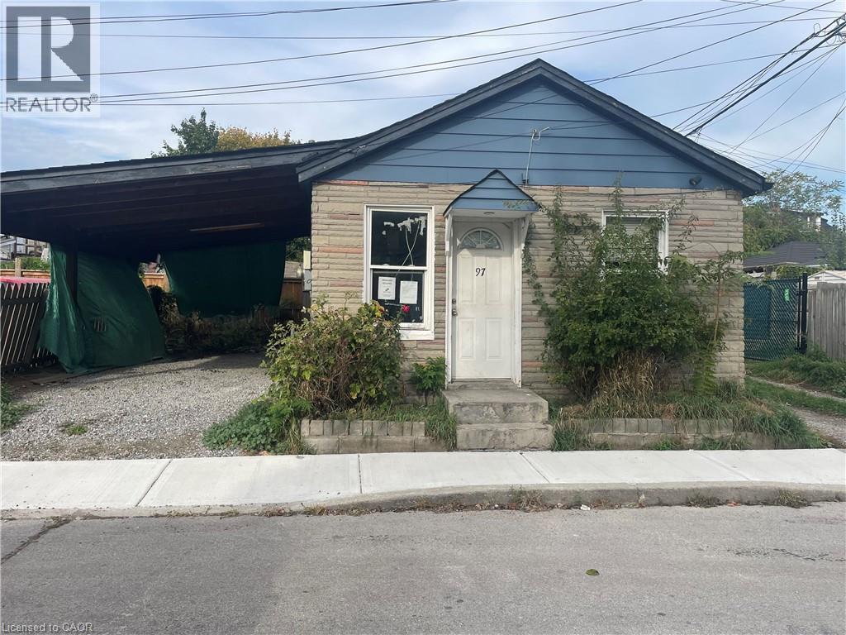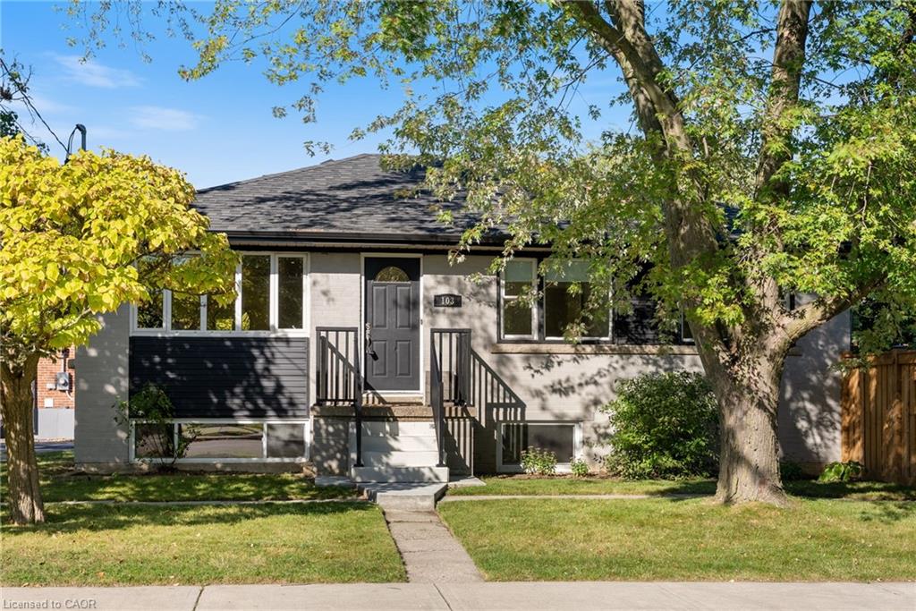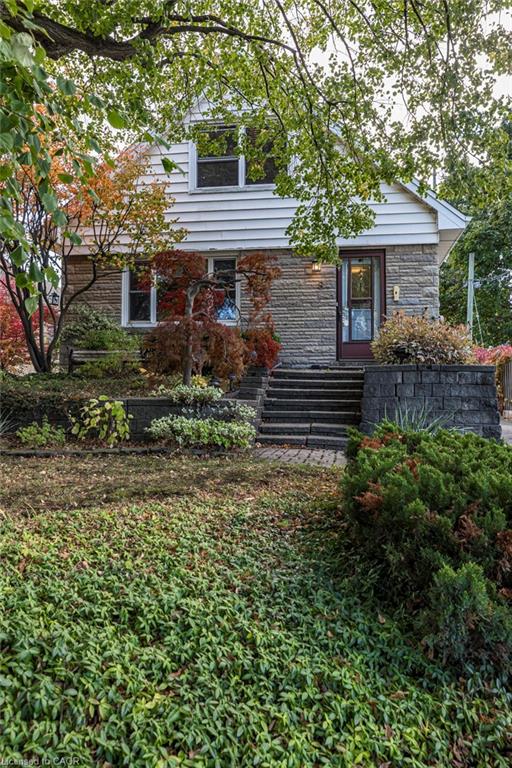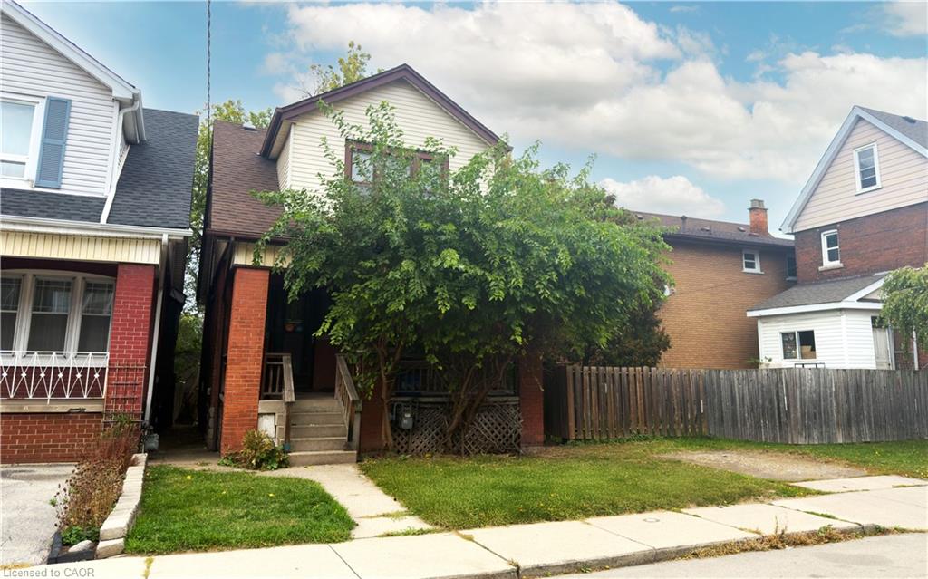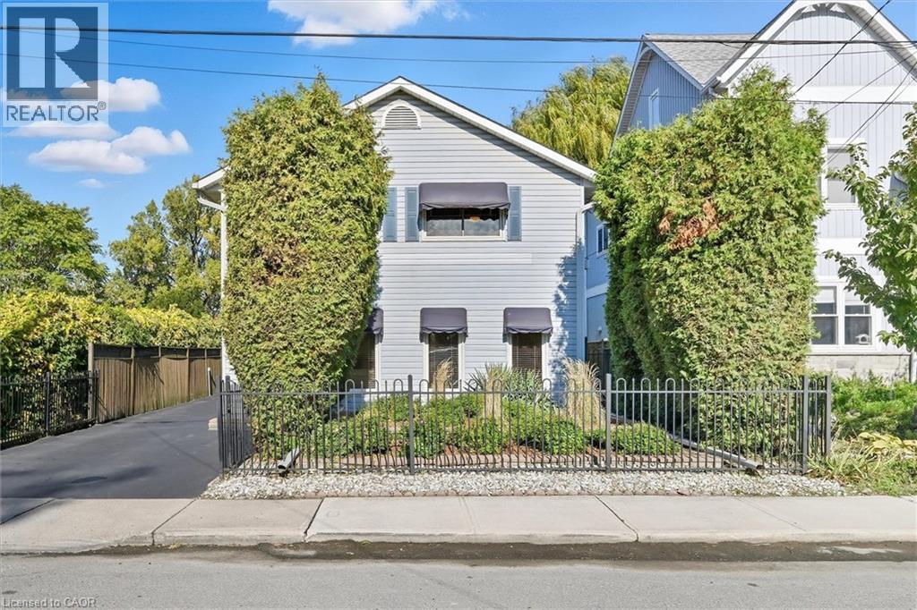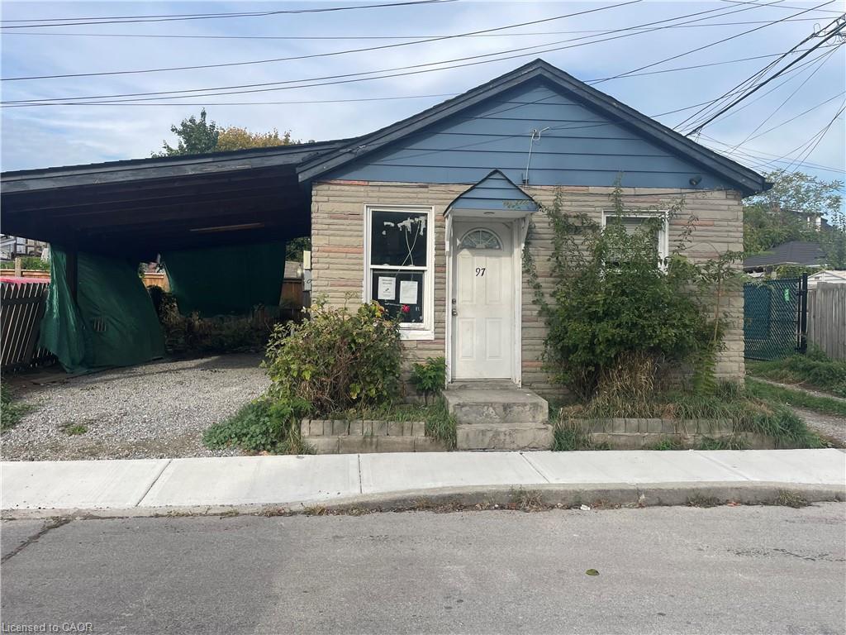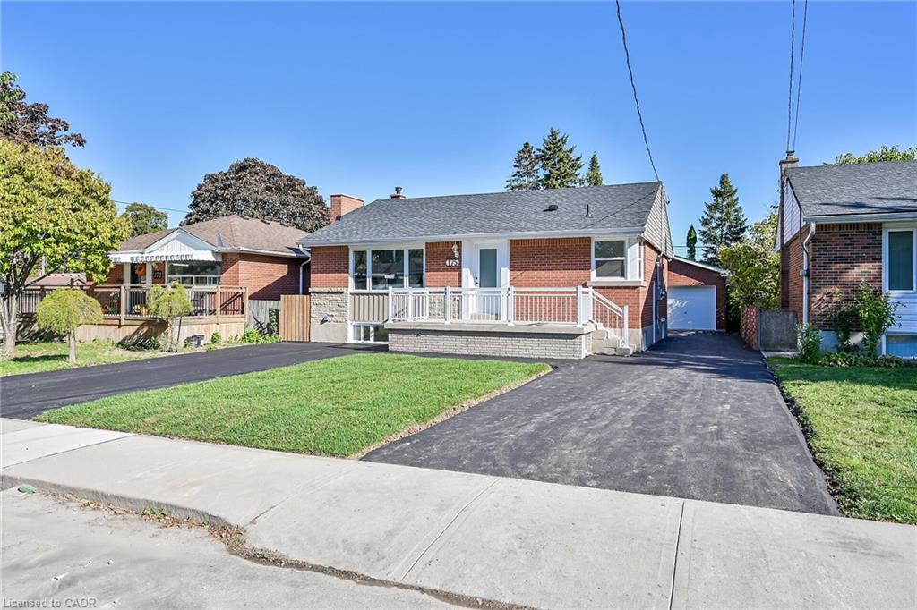- Houseful
- ON
- Hamilton
- Delta East
- 156 Park Row S

Highlights
This home is
11%
Time on Houseful
6 Days
School rated
4.3/10
Description
- Home value ($/Sqft)$458/Sqft
- Time on Housefulnew 6 days
- Property typeSingle family
- Style2 level
- Neighbourhood
- Median school Score
- Mortgage payment
Legal Duplex south of Main double brick construction. Almost one hundred thousand dollars spent bringing this to the lovely home and apt. it is now. Rewired to copper 2010. 2 separate hydro systems. Water lines copper...drains PVC. 80 Ft. deck 2018. Omni Warranty for basement water proofing. 2022 Replaced vinyl siding, soffit and fascia 2022. Replaced both front doors 2023. New boiler 2024. Main floor has 2 bedrooms both with 4 piece ensuites. Sharp living room with glass block windows framing the electric fireplace. The upper unit is a cute 1 bedroom with a 4 piece bath and an eat in kitchen. Tenant would like to stay. Don't miss out on this fabulous value. Live in one and rent the other. (id:63267)
Home overview
Amenities / Utilities
- Cooling None
- Heat type Baseboard heaters, hot water radiator heat
- Sewer/ septic Municipal sewage system
Exterior
- # total stories 2
- # parking spaces 5
- Has garage (y/n) Yes
Interior
- # full baths 3
- # total bathrooms 3.0
- # of above grade bedrooms 3
- Has fireplace (y/n) Yes
Location
- Subdivision 222 - delta
Overview
- Lot size (acres) 0.0
- Building size 1416
- Listing # 40778303
- Property sub type Single family residence
- Status Active
Rooms Information
metric
- Living room 3.607m X 2.896m
Level: 3rd - Eat in kitchen 3.099m X 2.921m
Level: 3rd - Bathroom (# of pieces - 4) Measurements not available
Level: 3rd - Bedroom 4.089m X 2.794m
Level: 3rd - Storage Measurements not available
Level: Basement - Bedroom 4.064m X 3.048m
Level: Main - Bathroom (# of pieces - 4) Measurements not available
Level: Main - Bathroom (# of pieces - 4) Measurements not available
Level: Main - Kitchen 3.734m X 2.87m
Level: Main - Foyer 4.039m X 1.473m
Level: Main - Primary bedroom 4.445m X 3.48m
Level: Main - Living room / dining room 5.309m X 3.048m
Level: Main
SOA_HOUSEKEEPING_ATTRS
- Listing source url Https://www.realtor.ca/real-estate/28987112/156-park-row-s-hamilton
- Listing type identifier Idx
The Home Overview listing data and Property Description above are provided by the Canadian Real Estate Association (CREA). All other information is provided by Houseful and its affiliates.

Lock your rate with RBC pre-approval
Mortgage rate is for illustrative purposes only. Please check RBC.com/mortgages for the current mortgage rates
$-1,731
/ Month25 Years fixed, 20% down payment, % interest
$
$
$
%
$
%
Schedule a viewing
No obligation or purchase necessary, cancel at any time
Nearby Homes
Real estate & homes for sale nearby





