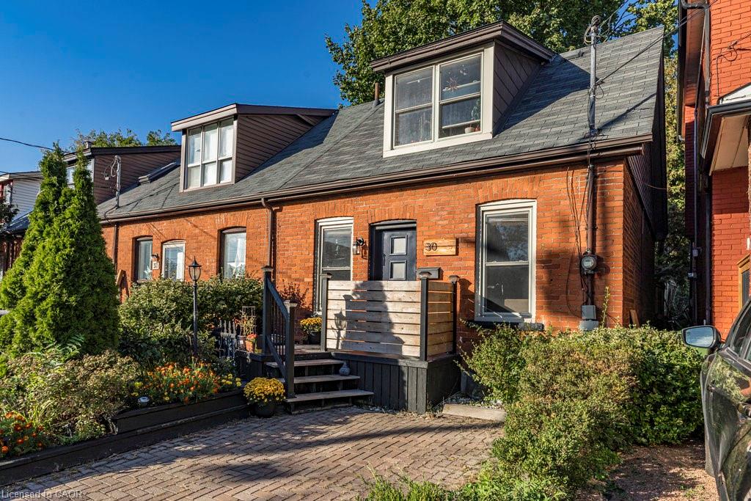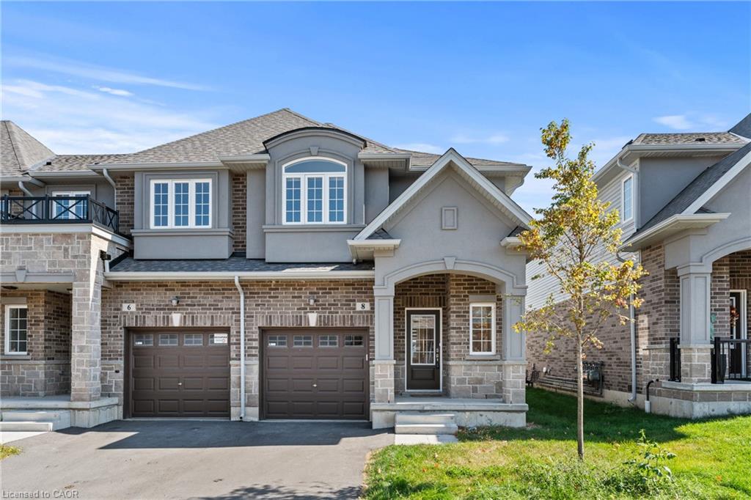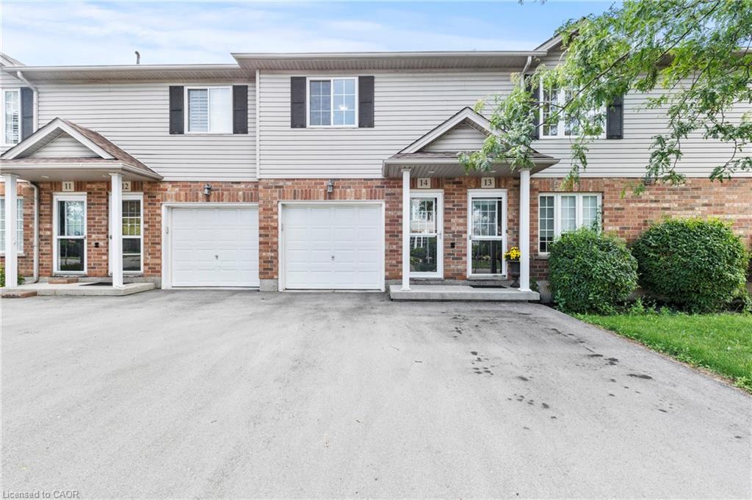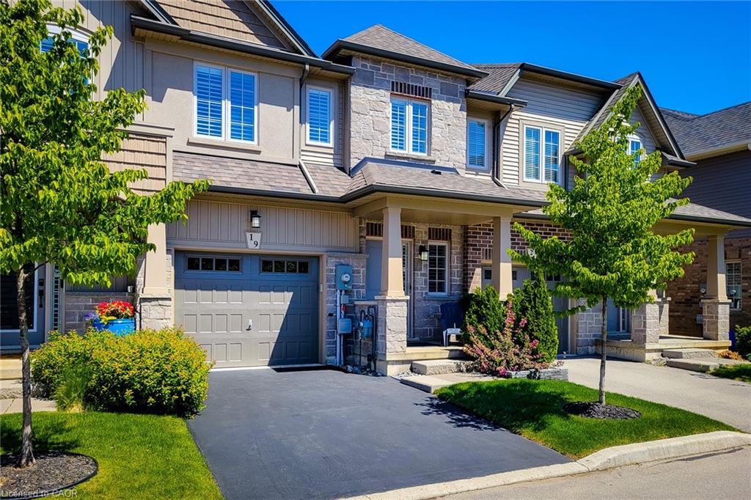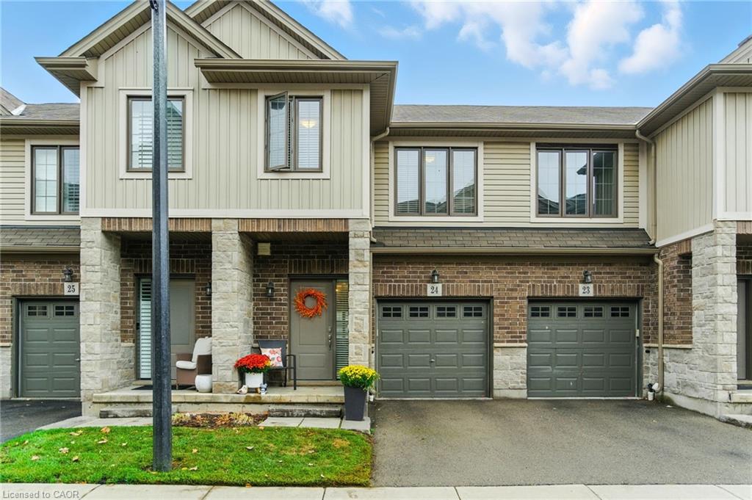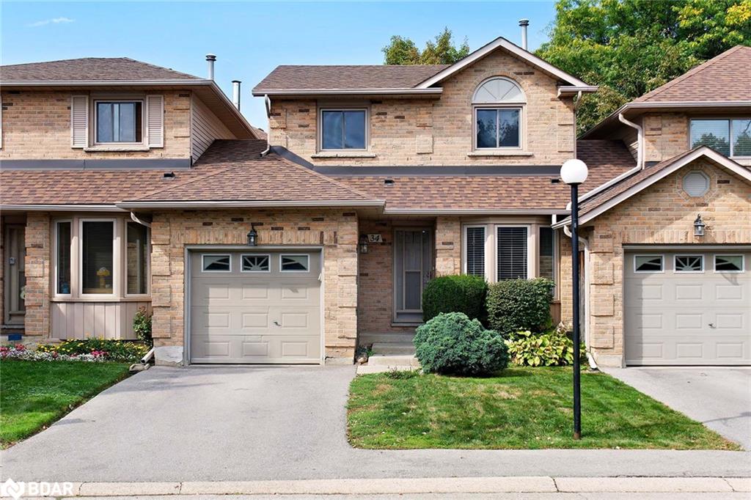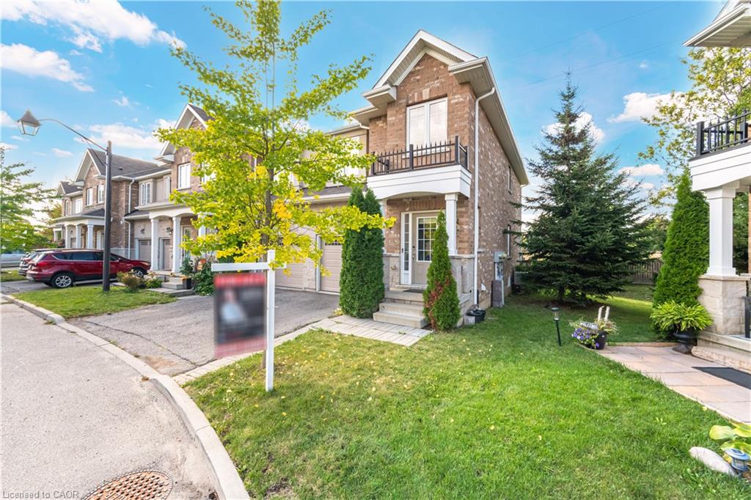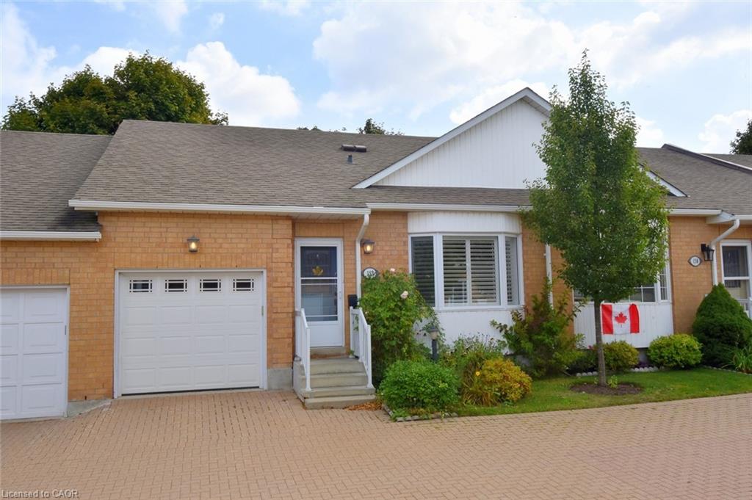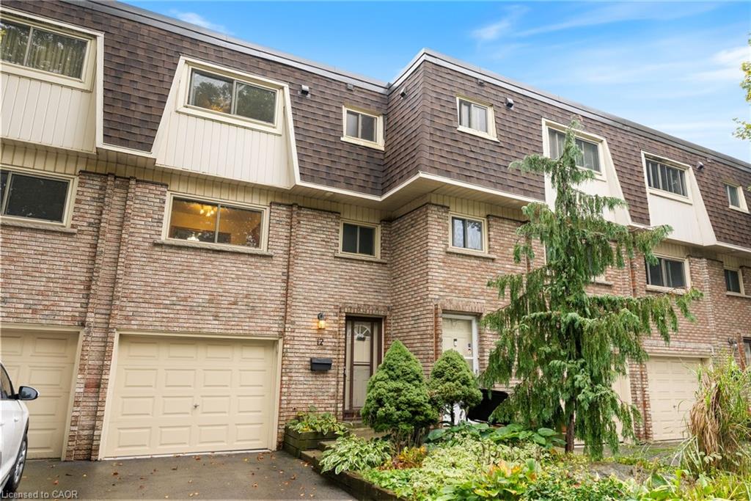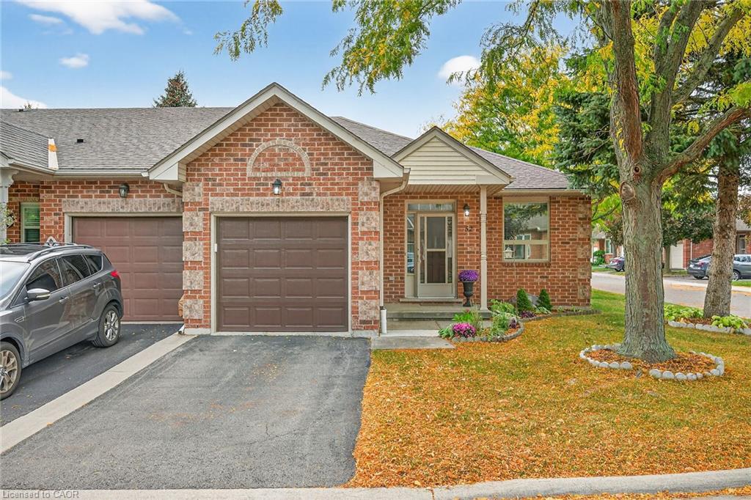- Houseful
- ON
- Hamilton
- Falkirk East
- 1564 Garth Street Unit 30a
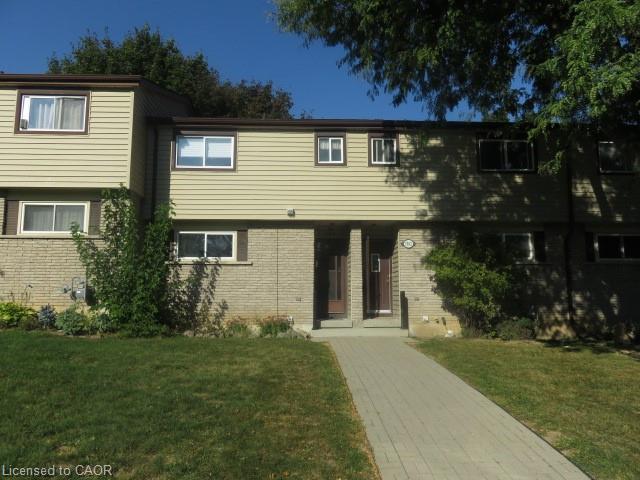
1564 Garth Street Unit 30a
1564 Garth Street Unit 30a
Highlights
Description
- Home value ($/Sqft)$411/Sqft
- Time on Housefulnew 36 hours
- Property typeResidential
- StyleTwo story
- Neighbourhood
- Median school Score
- Year built1977
- Mortgage payment
Prime Location on the West Mountain as a starter home or investment. 1,155 sq.ft (1st Floor - 563 sq.ft, 2nd Floor - 592 sq.ft, Basement - 584 sq.ft). Affordable 2 story townhome consisting of: kitchen, dining room, living room with sliding door to rear fenced (2 years old) yard, 3 bedrooms, 1.5 baths, recreation room in the basement with a potential for an additional bedroom or home office. Included - (stove, washer, dryer - approximately 2 years old), chest freezer in basement, microwave & fridge (all appliances in "AS IS" condition. Well located West Mountain condominium complex that allows bbq/pet's. Close to schools, bus routes, shopping & highway access/LINC. All measurements approximate. Call Listing Broker for more details. Thank you! OPEN HOUSE THIS SUNDAY OCT 12 2.00 PM - 4.00 PM.
Home overview
- Cooling Ductless, window unit(s)
- Heat type Baseboard, electric
- Pets allowed (y/n) No
- Sewer/ septic Sanitary
- Utilities Cable available, electricity connected, high speed internet avail, phone available
- Building amenities Bbqs permitted, parking
- Construction materials Aluminum siding, brick
- Foundation Poured concrete
- Roof Asphalt shing
- Exterior features Recreational area
- # parking spaces 1
- Garage features 1
- # full baths 1
- # half baths 1
- # total bathrooms 2.0
- # of above grade bedrooms 3
- # of rooms 12
- Appliances Water heater, dishwasher, dryer, freezer, microwave, refrigerator, stove, washer
- Has fireplace (y/n) Yes
- Laundry information In basement
- Interior features Separate heating controls, water meter
- County Hamilton
- Area 16 - hamilton mountain
- Water source Municipal
- Zoning description Rt-20/5-2961a
- Elementary school Westwood/st. jerome
- High school Westmount/st. thomas more
- Lot desc Urban, airport, highway access, major highway, open spaces, place of worship, public transit, rec./community centre, school bus route, shopping nearby
- Basement information Development potential, full, unfinished
- Building size 1155
- Mls® # 40776561
- Property sub type Townhouse
- Status Active
- Tax year 2025
- Bedroom Second
Level: 2nd - Bedroom Second
Level: 2nd - Primary bedroom Second
Level: 2nd - Bathroom Second
Level: 2nd - Other Potential for another bedroom or home office.
Level: Basement - Recreational room Basement
Level: Basement - Utility Basement
Level: Basement - Bathroom Main
Level: Main - Kitchen Main
Level: Main - Dining room Main
Level: Main - Foyer Main
Level: Main - Living room Living room with sliding door to enclosed rear yard.
Level: Main
- Listing type identifier Idx

$-426
/ Month

