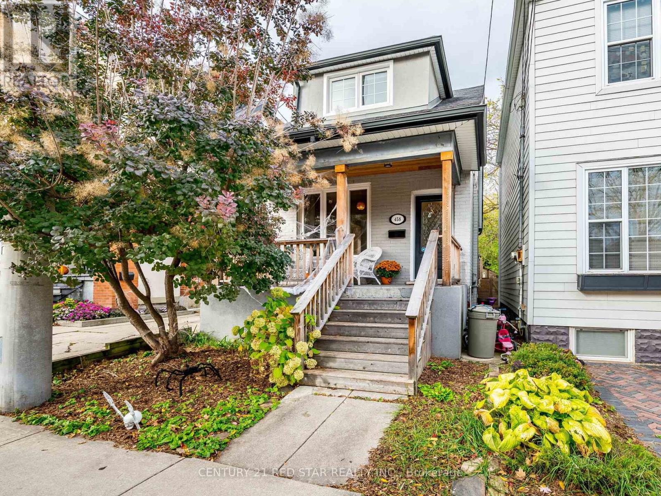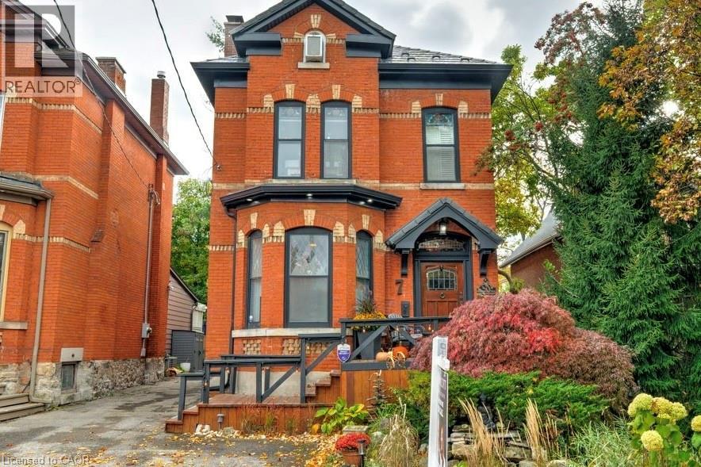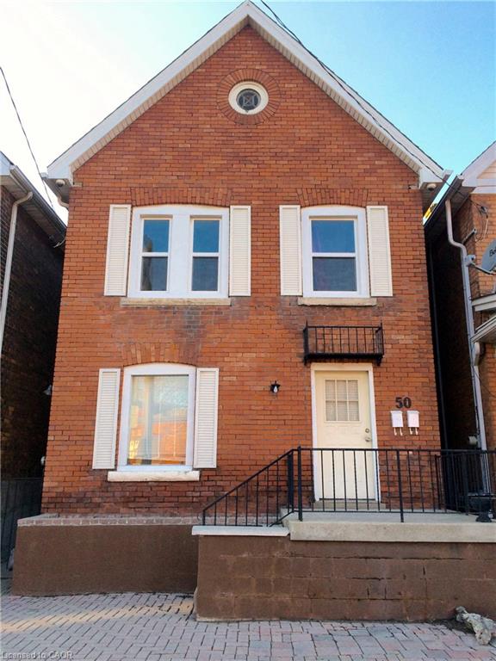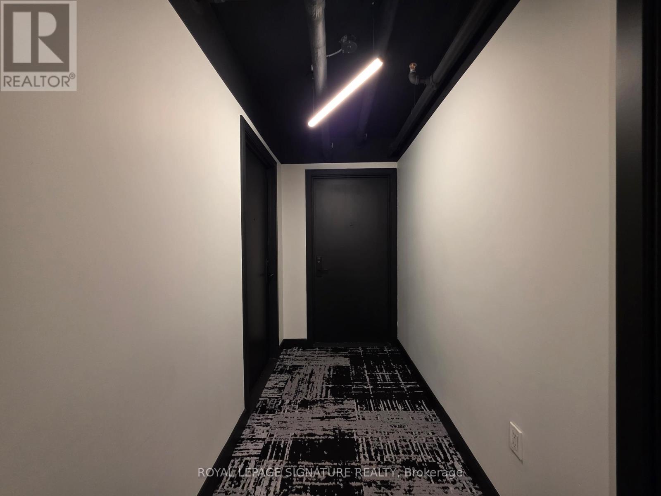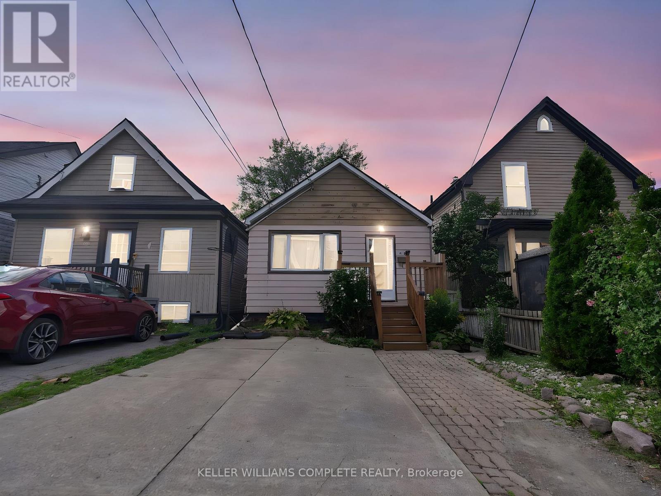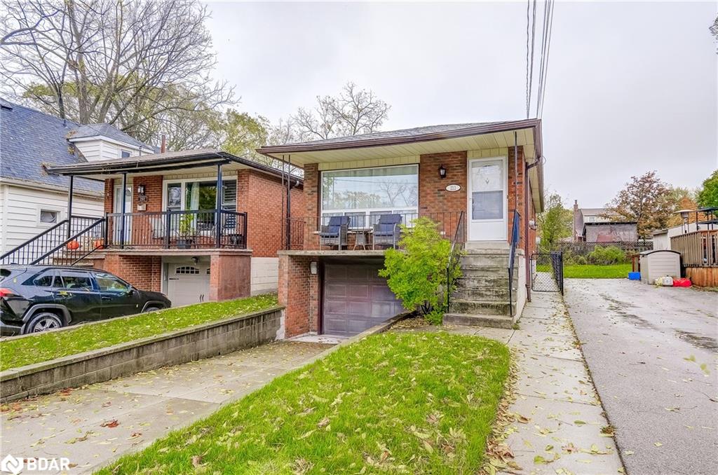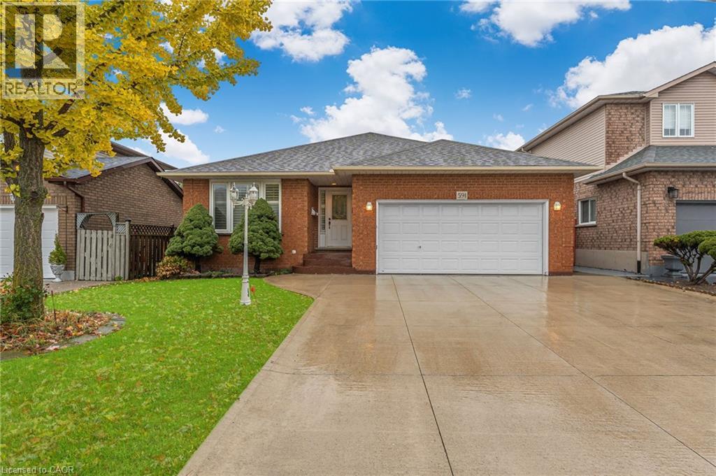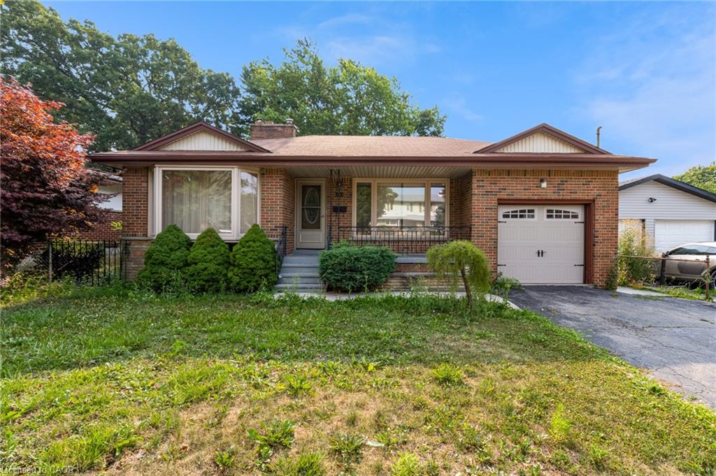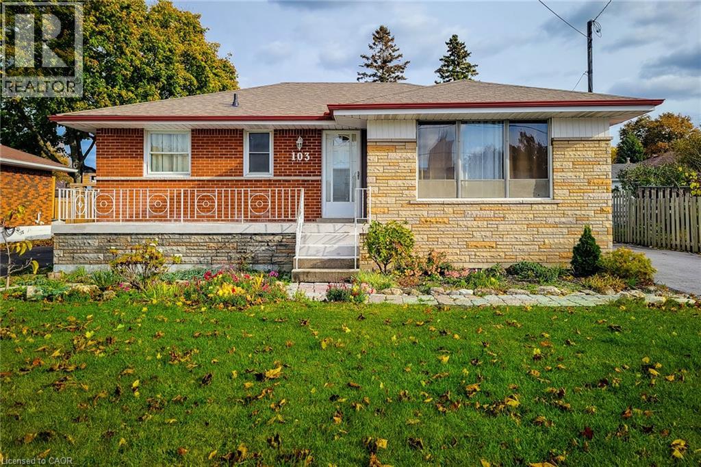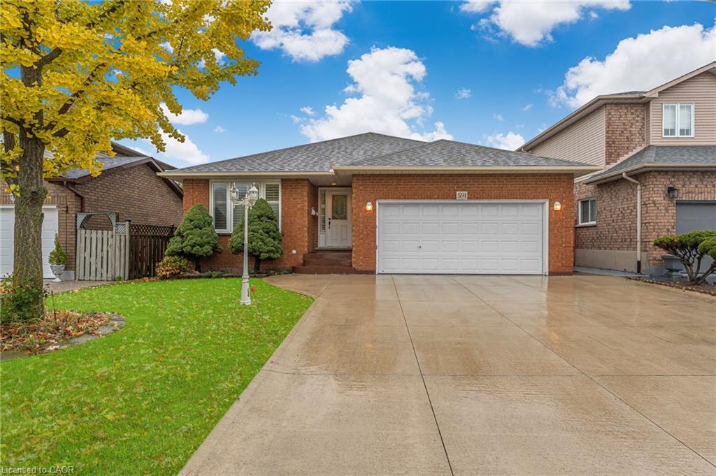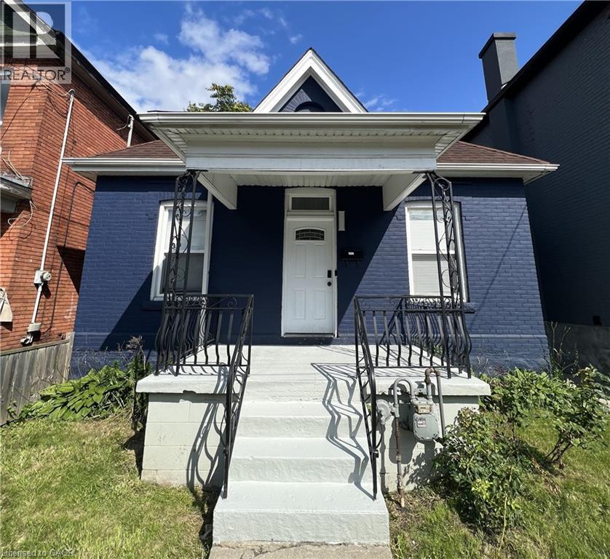- Houseful
- ON
- Hamilton
- Centremount
- 157 E 5th St
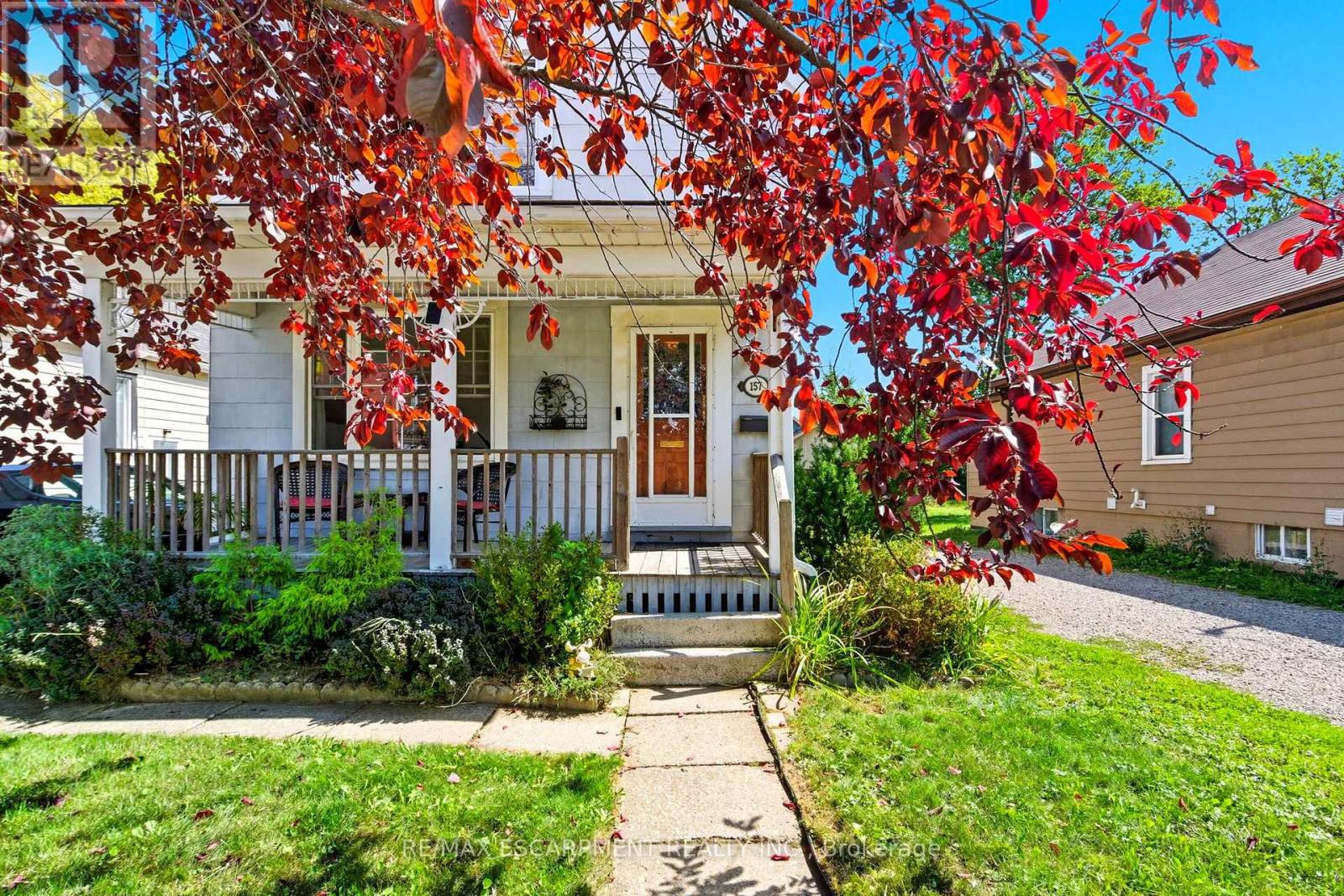
Highlights
Description
- Time on Houseful54 days
- Property typeSingle family
- Neighbourhood
- Median school Score
- Mortgage payment
Welcome to this well-maintained two-storey home in Hamilton's desirable Centremount neighbourhood. Offering just over 1,500 sq. ft. of living space, this three-bedroom, one-bathroom home is the perfect blend of comfort, convenience and potential. Situated on a 162-foot-deep lot, the property provides a spacious backyard and exciting potential for an Additional Dwelling Unit (ADU). Inside, you'll find bright and inviting living spaces with thoughtful updates throughout, including a refreshed bathroom, modern flooring, newer windows, a furnace and an air conditioner (2022). The roof was replaced in 2017, giving you peace of mind for years to come. The unfinished basement offers endless possibilities whether you envision a recreation room, home office or added storage. A private driveway with parking for three vehicles adds to the convenience. Located within walking distance to Upper James and Mohawk College, this home is close to shops, restaurants, schools, parks and transit, with quick access to the LINC and downtown. This Centremount gem is move-in ready with room to grow - an excellent opportunity for first-time buyers, families or investors. RSA. (id:63267)
Home overview
- Cooling Central air conditioning
- Heat source Natural gas
- Heat type Forced air
- Sewer/ septic Sanitary sewer
- # total stories 2
- # parking spaces 3
- # full baths 1
- # total bathrooms 1.0
- # of above grade bedrooms 3
- Subdivision Centremount
- Lot size (acres) 0.0
- Listing # X12394717
- Property sub type Single family residence
- Status Active
- Primary bedroom 4.6m X 3.48m
Level: 2nd - Bedroom 3.89m X 2.74m
Level: 2nd - Bedroom 3.84m X 3.02m
Level: 2nd - Utility 2.72m X 2.31m
Level: Lower - Laundry 5.72m X 2.69m
Level: Lower - Workshop 4.8m X 2.72m
Level: Lower - Dining room 4.88m X 3.2m
Level: Main - Foyer 3m X 1.91m
Level: Main - Office 4.06m X 3.12m
Level: Main - Kitchen 5.84m X 3m
Level: Main - Living room 3.78m X 3m
Level: Main
- Listing source url Https://www.realtor.ca/real-estate/28843532/157-east-5th-street-hamilton-centremount-centremount
- Listing type identifier Idx

$-1,784
/ Month

