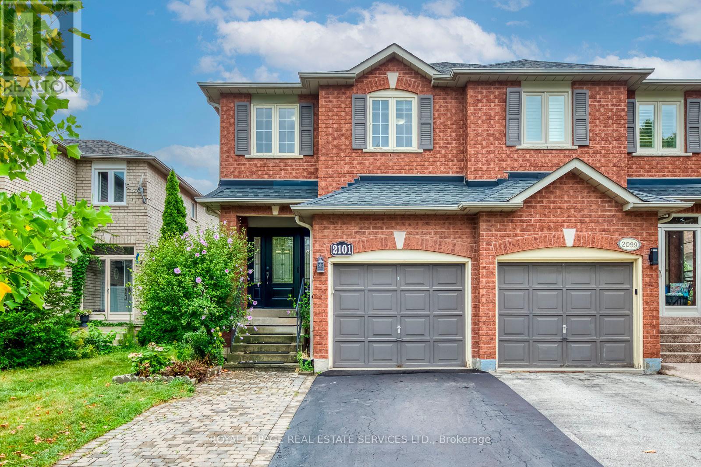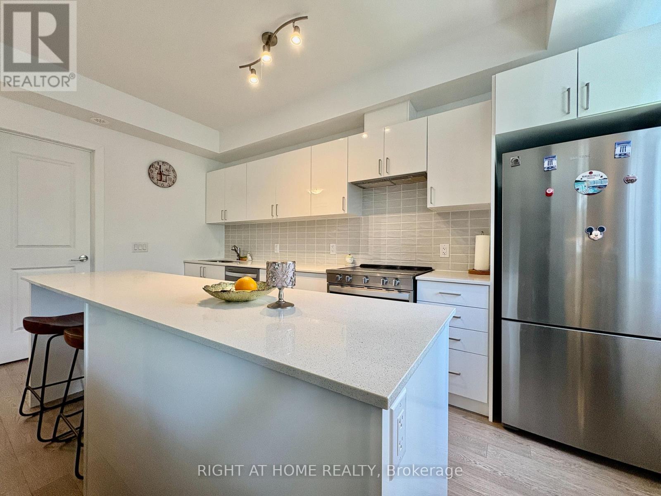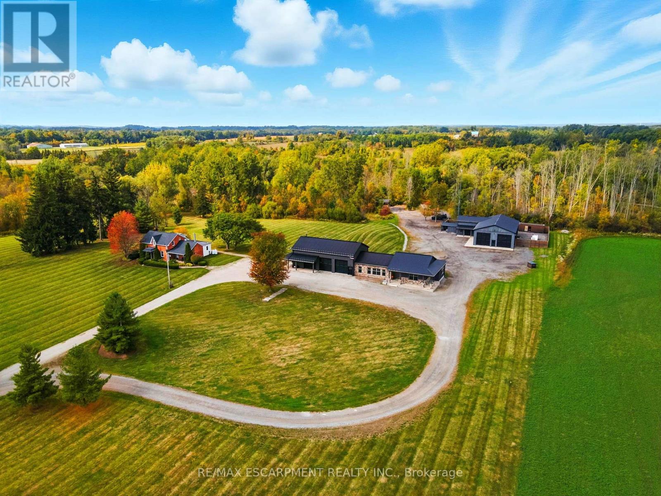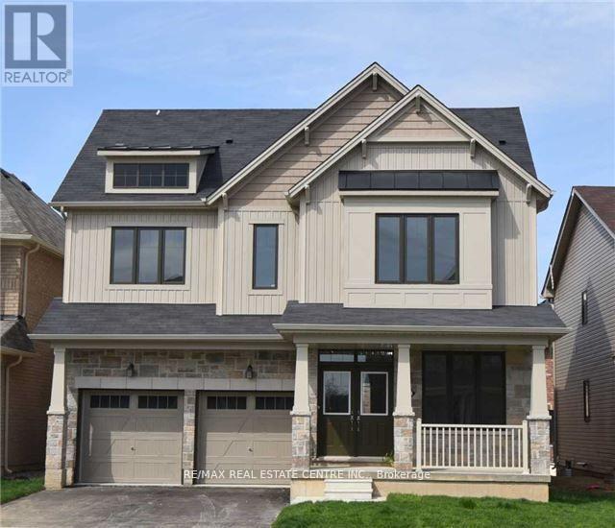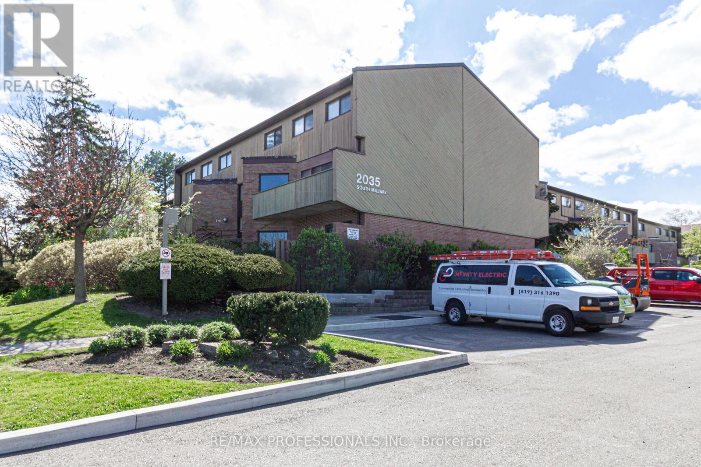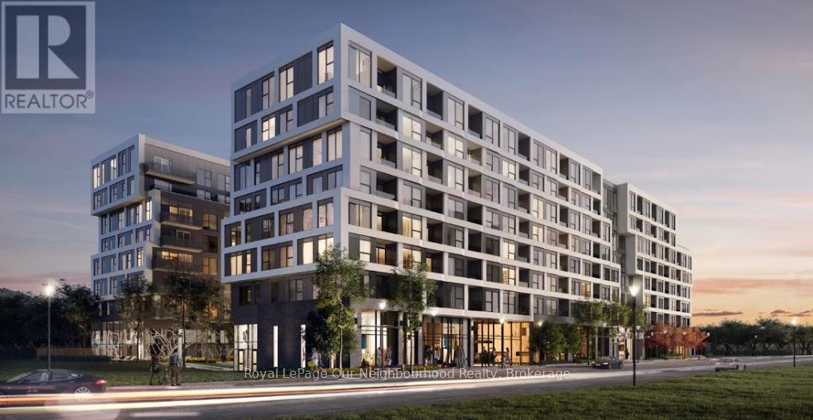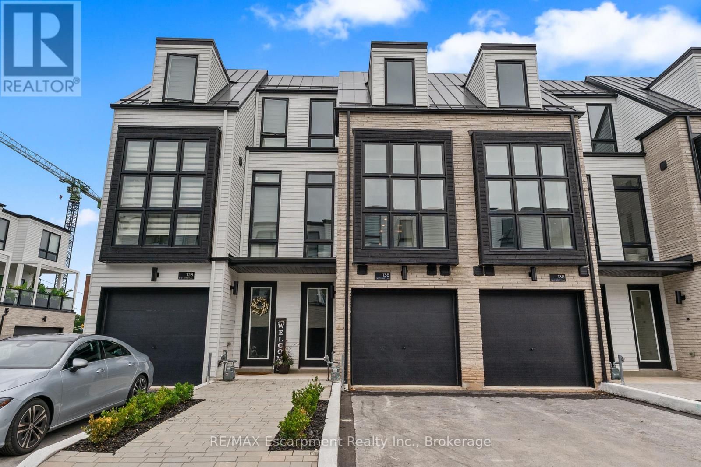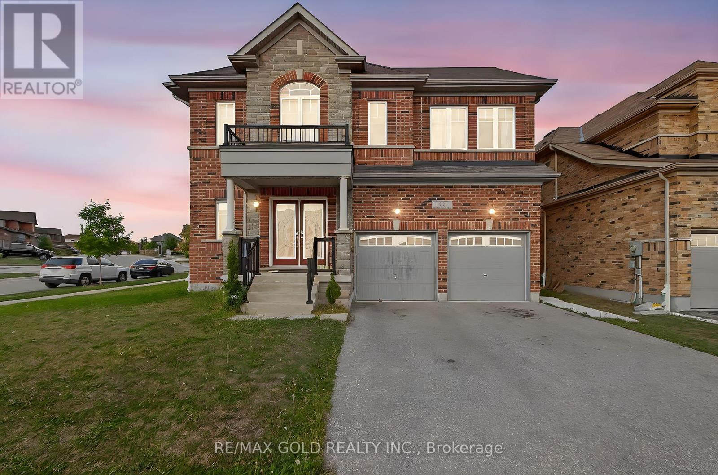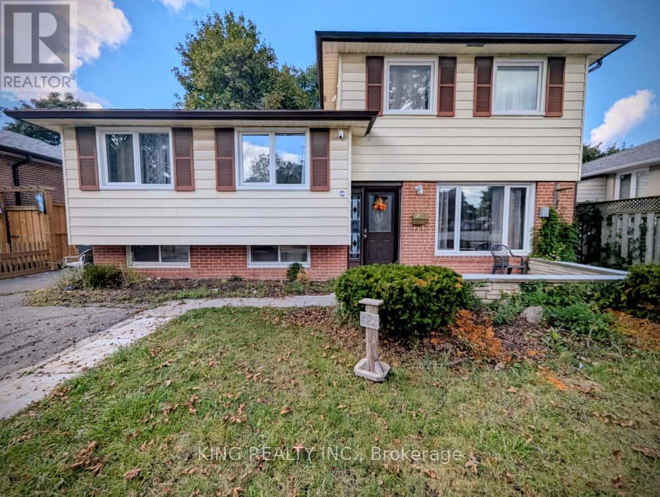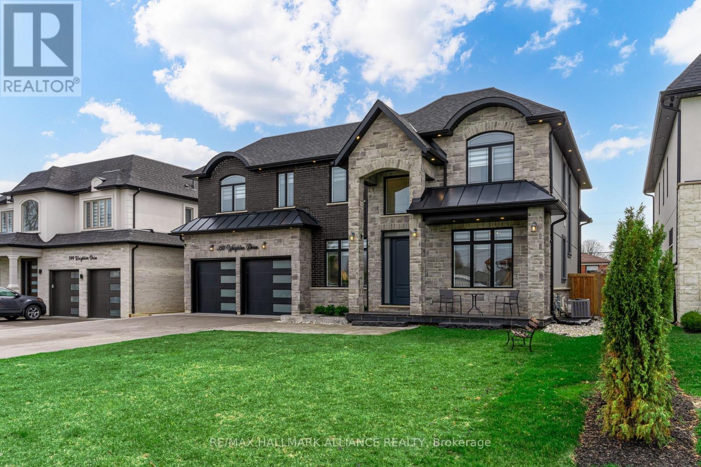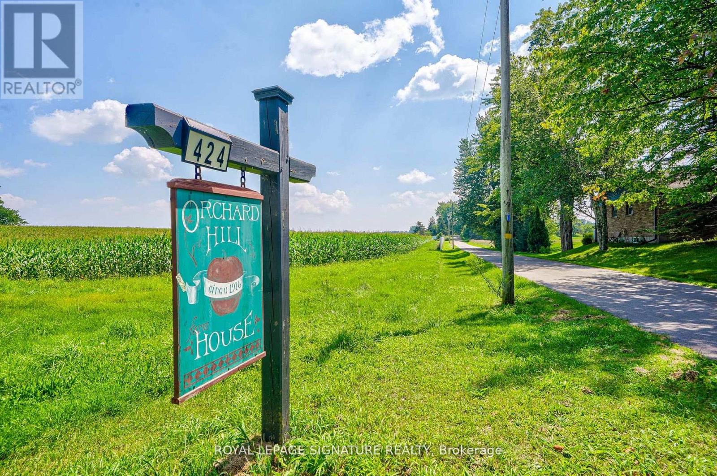- Houseful
- ON
- Mount Hope
- Carpenter
- 157 Silverbirch Blvd
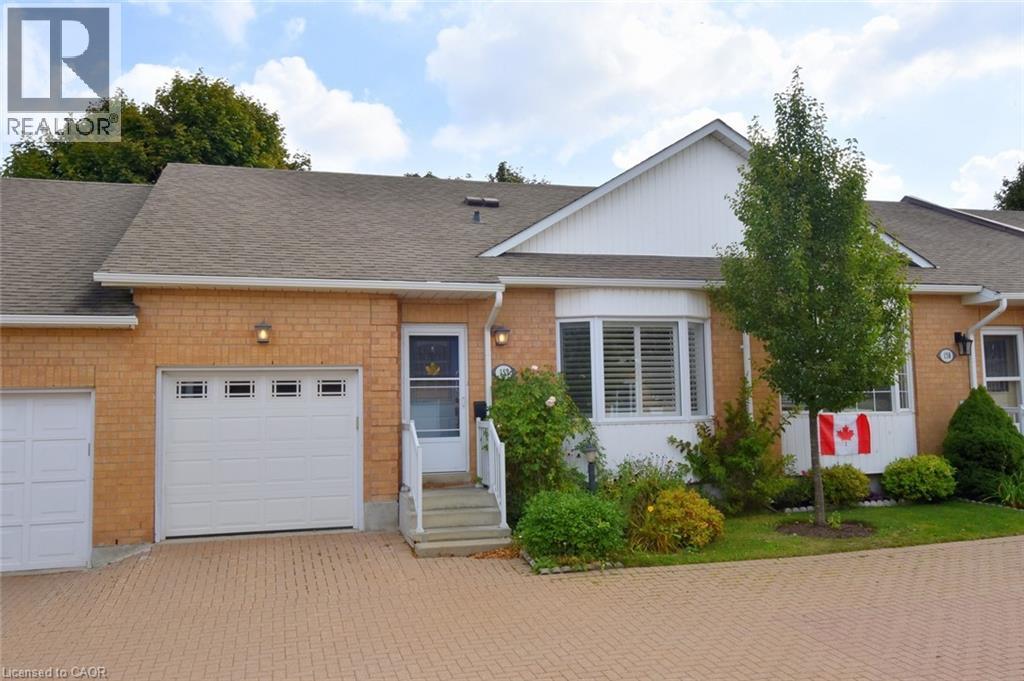
Highlights
Description
- Home value ($/Sqft)$319/Sqft
- Time on Housefulnew 2 hours
- Property typeSingle family
- StyleBungalow
- Neighbourhood
- Median school Score
- Year built1998
- Mortgage payment
Enjoy carefree living at the Villages of Glancaster. This bungalow style townhome features an open concept layout with 1000 sq. ft. of living space complete with 9 foot ceilings. The primary bedroom features a large walk-in closet and 3 pc. ensuite bathroom. Additionally there is a fully finished basement level. The basement includes: family room (no window), second bedroom with walk- in closet (no window), 4 piece bath and storage room. Recent Improvements include: kitchen cabinets refaced, double pantry added, double sink with faucet, kitchen laminate countertop, fridge and dishwasher, bay window and California shutters in kitchen dinette, custom front & storm doors, garage door, sliding door in living room leading to the new back deck with replaced fencing, extensive pot lights on both levels. This active community offers an onsite Country Club with saltwater pool, gym, exercise classes, organized social activities, craft club, 2 outdoor tennis courts, library, billiards, pickle ball, card games and much more. The monthly condo fee includes: lawn care, snow removal from driveways and front walkway, water & sewer, high-speed internet, cable TV, reserve fund contribution, and the use of the Country Club. RSA. (id:63267)
Home overview
- Cooling Central air conditioning
- Heat source Natural gas
- Heat type Forced air
- Sewer/ septic Municipal sewage system
- # total stories 1
- # parking spaces 1
- Has garage (y/n) Yes
- # full baths 2
- # half baths 1
- # total bathrooms 3.0
- # of above grade bedrooms 2
- Community features Quiet area
- Subdivision 530 - rural glanbrook
- Directions 1973182
- Lot size (acres) 0.0
- Building size 1800
- Listing # 40774082
- Property sub type Single family residence
- Status Active
- Bathroom (# of pieces - 4) Measurements not available
Level: Basement - Storage 8.534m X 3.048m
Level: Basement - Recreational room 4.775m X 3.023m
Level: Basement - Bedroom 4.699m X 4.064m
Level: Lower - Living room / dining room 6.756m X 4.191m
Level: Main - Eat in kitchen 6.02m X 2.692m
Level: Main - Foyer Measurements not available
Level: Main - Laundry Measurements not available
Level: Main - Full bathroom Measurements not available
Level: Main - Primary bedroom 4.343m X 3.048m
Level: Main - Bathroom (# of pieces - 2) Measurements not available
Level: Main
- Listing source url Https://www.realtor.ca/real-estate/28919986/157-silverbirch-boulevard-mount-hope
- Listing type identifier Idx

$-903
/ Month

