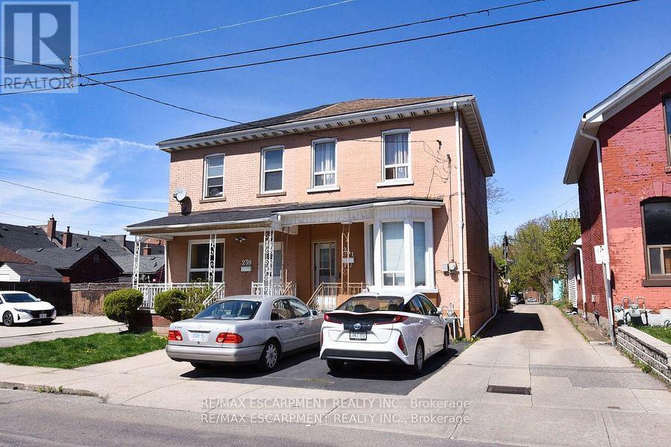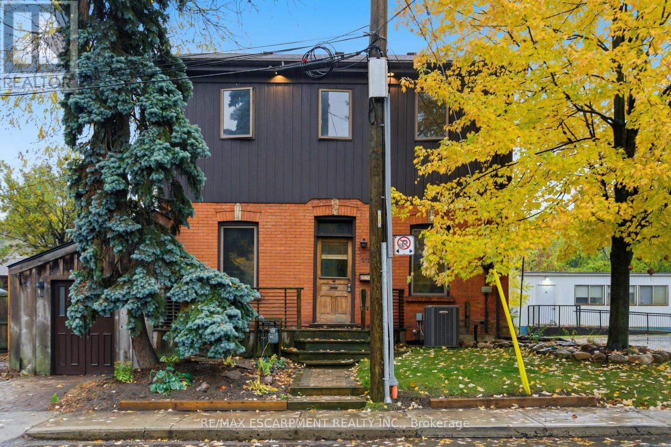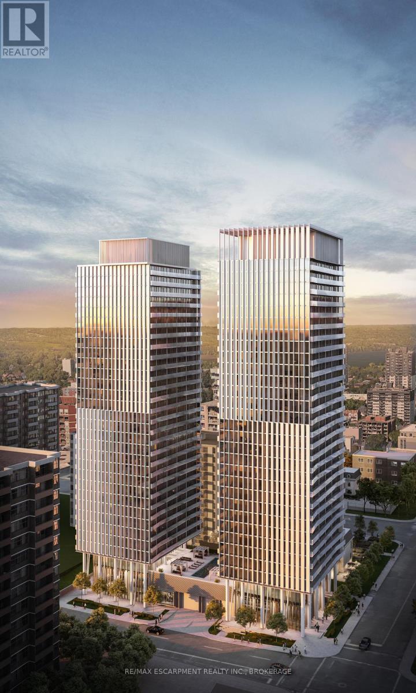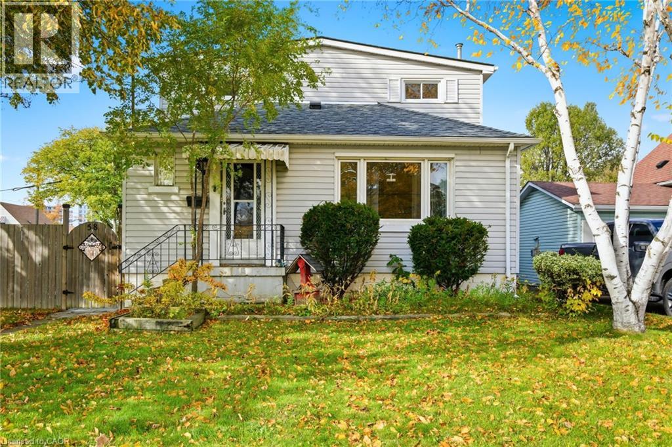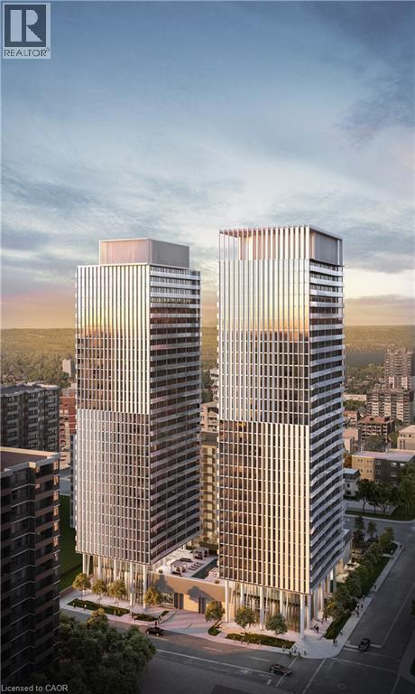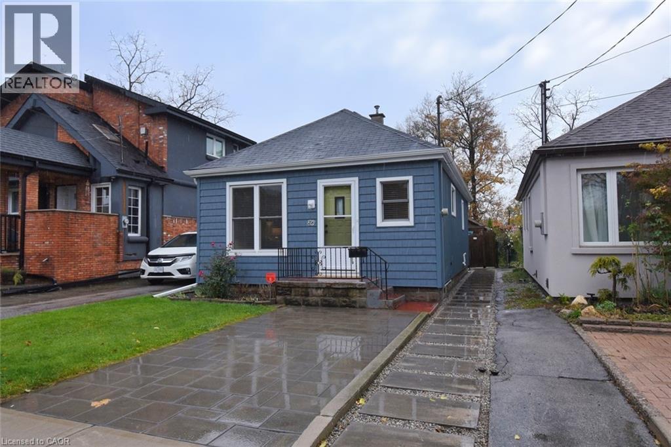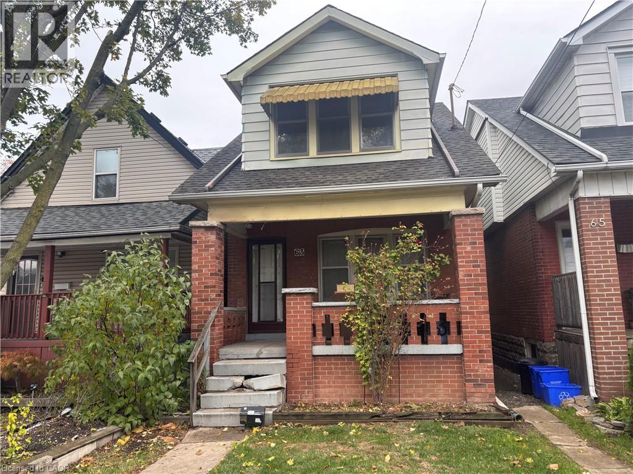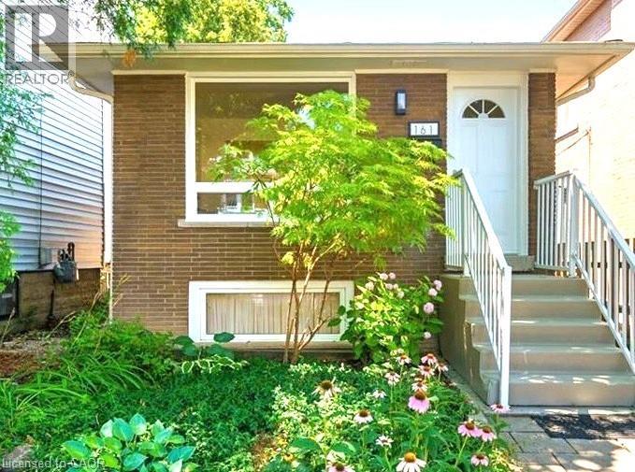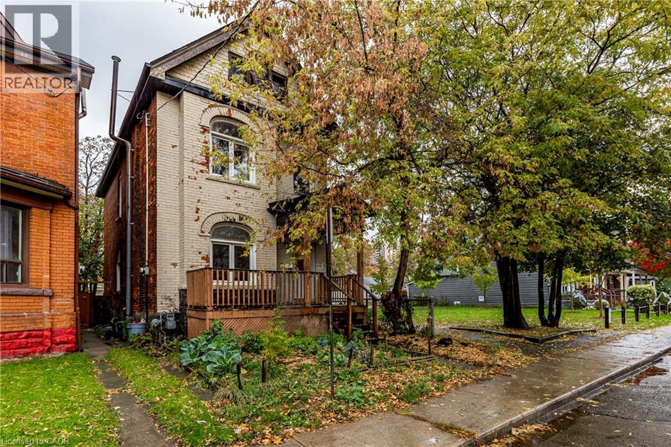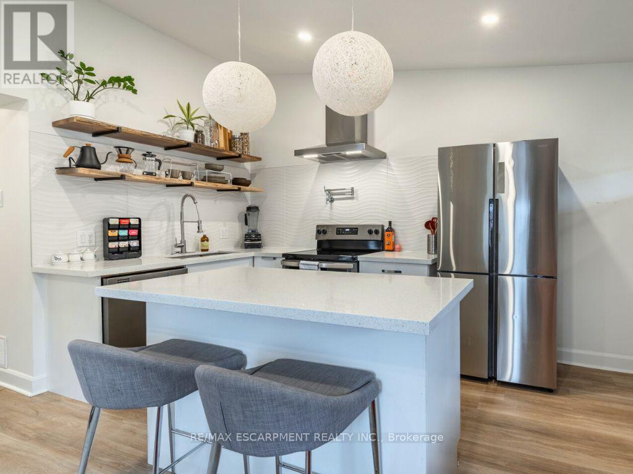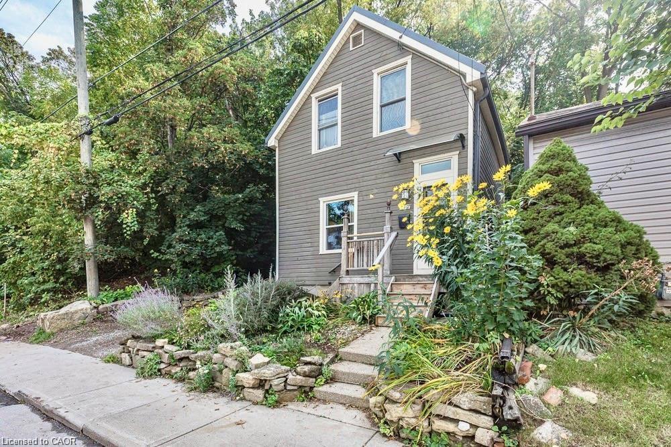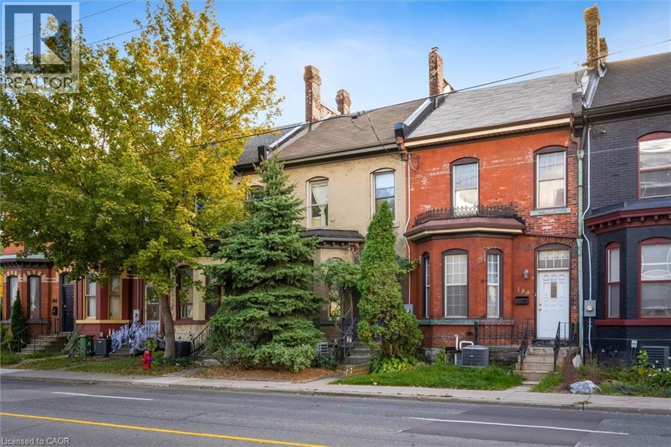
Highlights
Description
- Home value ($/Sqft)$387/Sqft
- Time on Housefulnew 3 days
- Property typeSingle family
- Style2 level
- Neighbourhood
- Median school Score
- Mortgage payment
This charming brick century row house perfectly combines historic character with modern upgrades, including a newly renovated kitchen, updated electrical and plumbing, a 2018 furnace, and a new air conditioning system. This 5-bedroom, 2-bathroom 1549sqft home is tastefully maintained throughout, with original hardwood floors, high ceilings, and elegant finishes like stained glass, and Victorian transom windows. The home offers move-in ready comfort while being ideally situated near schools, a fenced-in backyard with trees and a large gate opening for parking. Steps from the vibrant James St. North, close to cafes, restaurants, and parks, this home is a rare opportunity to enjoy both the city’s rich history and contemporary conveniences in one exceptional property. (id:63267)
Home overview
- Cooling Central air conditioning
- Heat source Natural gas
- Heat type Forced air
- Sewer/ septic Municipal sewage system
- # total stories 2
- # parking spaces 1
- # full baths 1
- # half baths 1
- # total bathrooms 2.0
- # of above grade bedrooms 5
- Community features Community centre, school bus
- Subdivision 134 - beasley north
- Lot size (acres) 0.0
- Building size 1549
- Listing # 40782117
- Property sub type Single family residence
- Status Active
- Bedroom 2.743m X 3.048m
Level: 2nd - Bedroom 3.581m X 3.404m
Level: 2nd - Bathroom (# of pieces - 4) 1.219m X 1.524m
Level: 2nd - Primary bedroom 3.81m X 2.794m
Level: 2nd - Bedroom 3.048m X 2.743m
Level: 2nd - Bathroom (# of pieces - 2) 1.219m X 1.219m
Level: Basement - Bedroom 3.658m X 3.658m
Level: Main - Dining room 4.42m X 4.267m
Level: Main - Kitchen 3.861m X 4.75m
Level: Main - Living room 4.115m X 5.029m
Level: Main
- Listing source url Https://www.realtor.ca/real-estate/29047440/158-wilson-street-hamilton
- Listing type identifier Idx

$-1,600
/ Month

