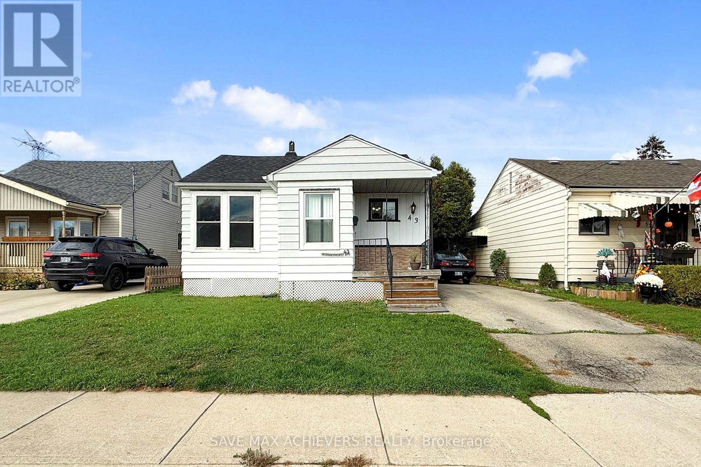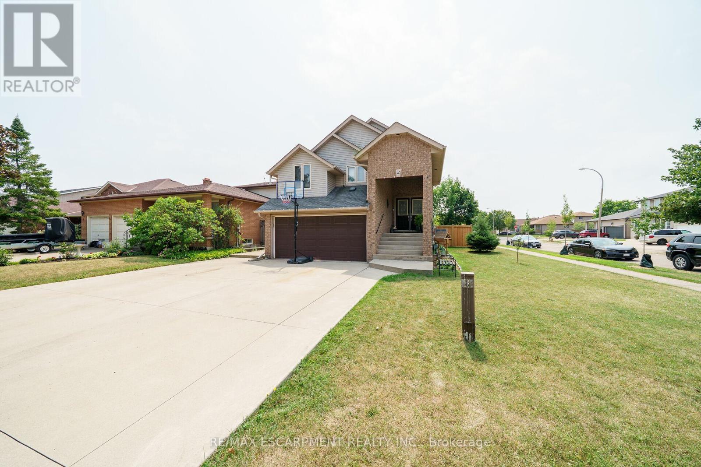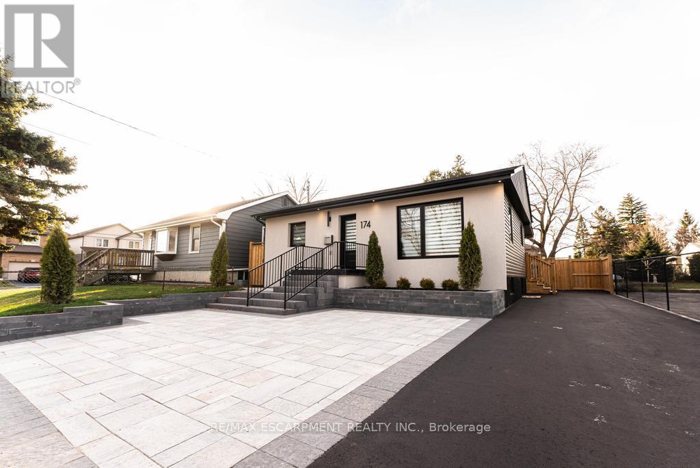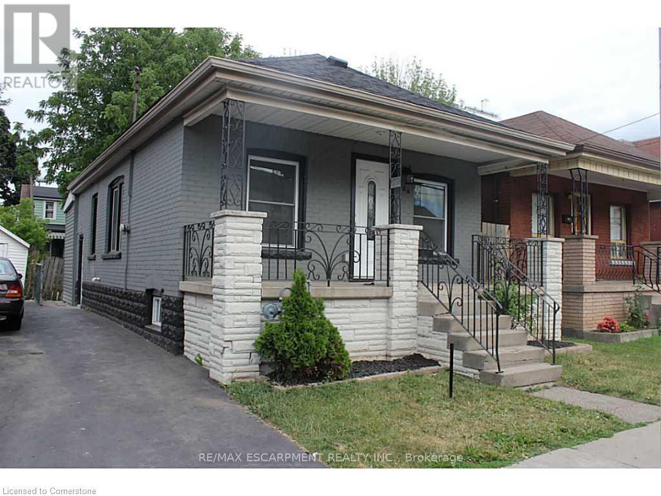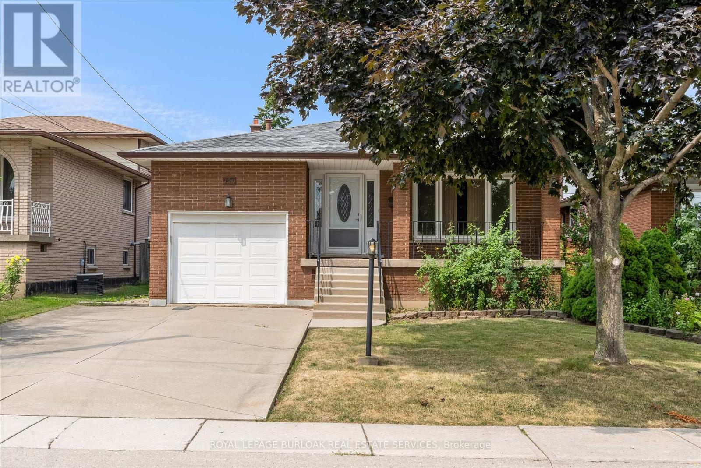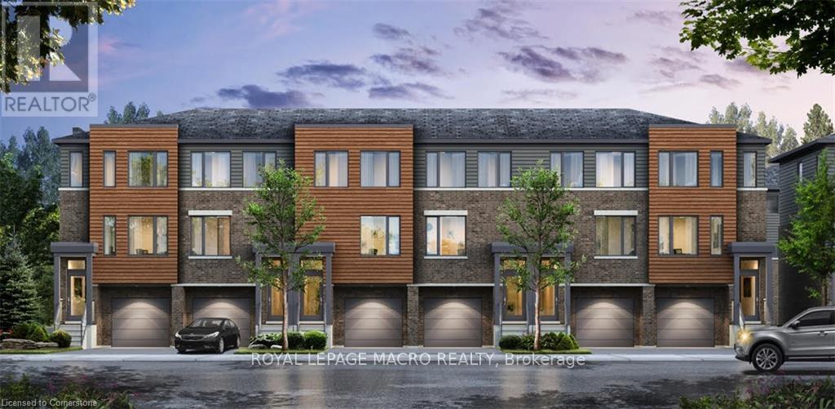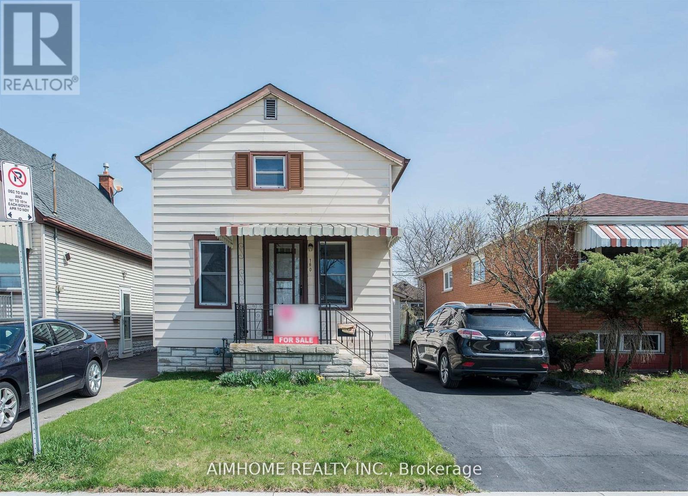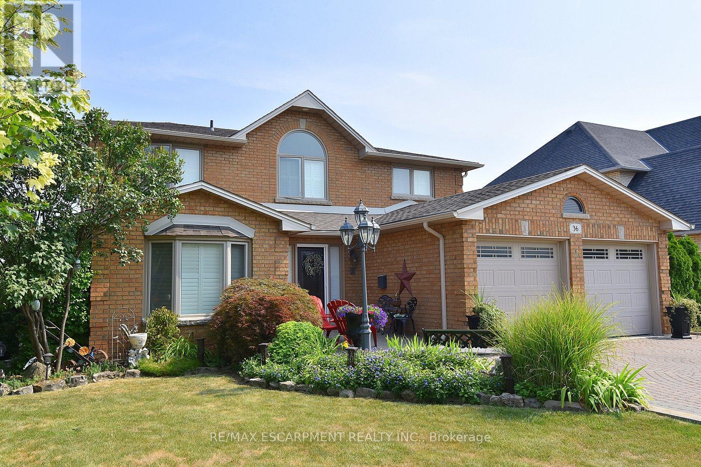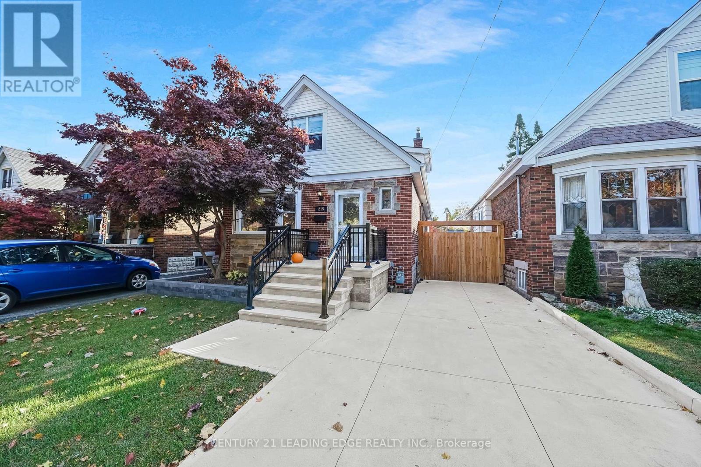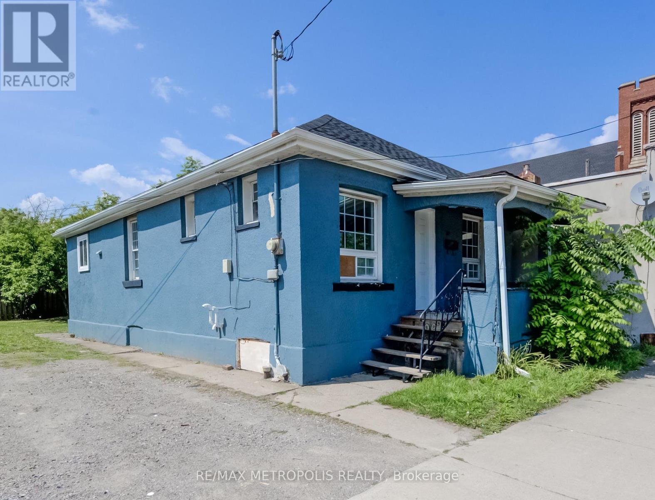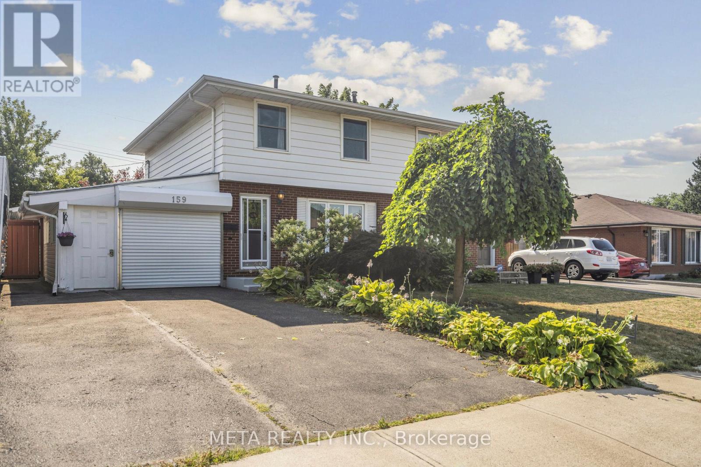
Highlights
This home is
7%
Time on Houseful
59 Days
School rated
5.3/10
Description
- Time on Houseful59 days
- Property typeSingle family
- Neighbourhood
- Median school Score
- Mortgage payment
Welcome to your warm and welcoming family retreat! This beautifully maintained 3+1 bedroom, 1.5 bath semi-detached home offers the perfect blend of comfort and charm. Imagine starting your mornings in the sunny eat-in kitchen, then stepping out through the walkout to enjoy coffee on your private patio. The backyard is a dream complete with a powered garden shed, a powered gazebo, and a soothing hot tub for those relaxing evenings. With an open yard ready for your vision, you can create the perfect play space, garden, or outdoor lounge. Just minutes to the Redhill Expressway, walking trails, great schools, shopping, and the Glendale Golf & Country Club, this home is in a location you'll love as much as the home itself. (id:63267)
Home overview
Amenities / Utilities
- Cooling Central air conditioning
- Heat source Natural gas
- Heat type Forced air
- Sewer/ septic Sanitary sewer
Exterior
- # total stories 2
- # parking spaces 3
- Has garage (y/n) Yes
Interior
- # full baths 1
- # half baths 1
- # total bathrooms 2.0
- # of above grade bedrooms 3
- Flooring Ceramic, hardwood, carpeted, concrete
Location
- Subdivision Vincent
Overview
- Lot size (acres) 0.0
- Listing # X12336949
- Property sub type Single family residence
- Status Active
Rooms Information
metric
- Primary bedroom 3.42m X 3.1m
Level: 2nd - 3rd bedroom 3.19m X 2.46m
Level: 2nd - 2nd bedroom 2.65m X 4.4m
Level: 2nd - Office 4.4m X 2.2m
Level: Basement - Laundry 5.2m X 3.47m
Level: Basement - Other 2.7m X 4.43m
Level: Basement - Foyer 1.39m X 1.09m
Level: Main - Living room 4.5m X 3.69m
Level: Main - Kitchen 3.38m X 3.97m
Level: Main
SOA_HOUSEKEEPING_ATTRS
- Listing source url Https://www.realtor.ca/real-estate/28716870/159-st-andrews-drive-hamilton-vincent-vincent
- Listing type identifier Idx
The Home Overview listing data and Property Description above are provided by the Canadian Real Estate Association (CREA). All other information is provided by Houseful and its affiliates.

Lock your rate with RBC pre-approval
Mortgage rate is for illustrative purposes only. Please check RBC.com/mortgages for the current mortgage rates
$-1,680
/ Month25 Years fixed, 20% down payment, % interest
$
$
$
%
$
%

Schedule a viewing
No obligation or purchase necessary, cancel at any time

