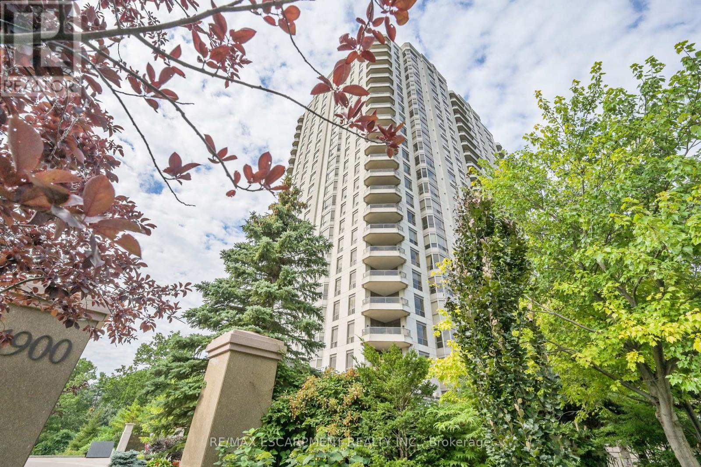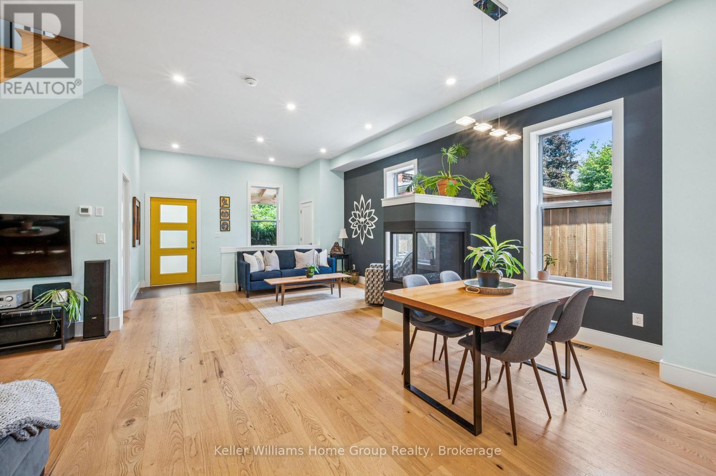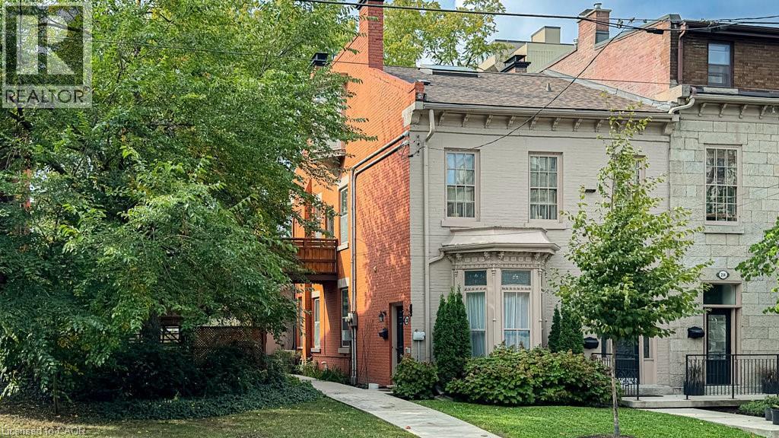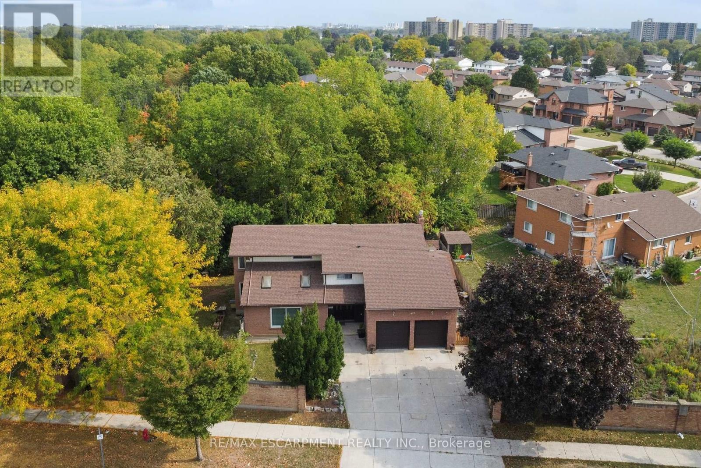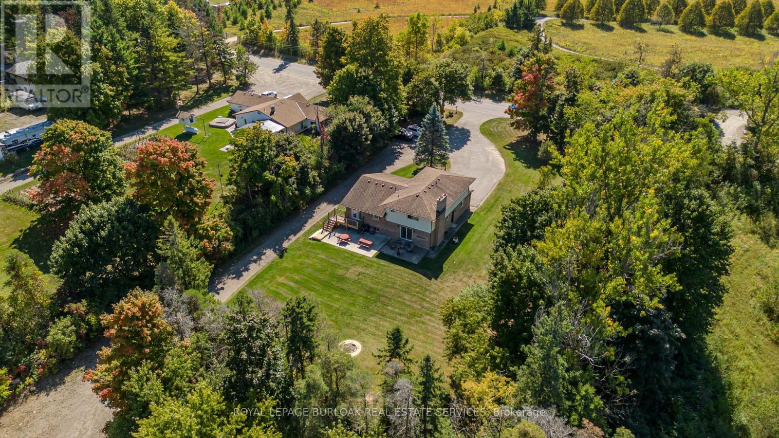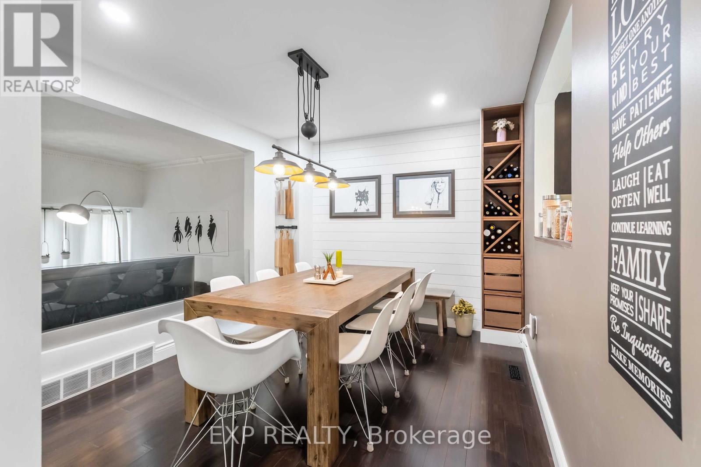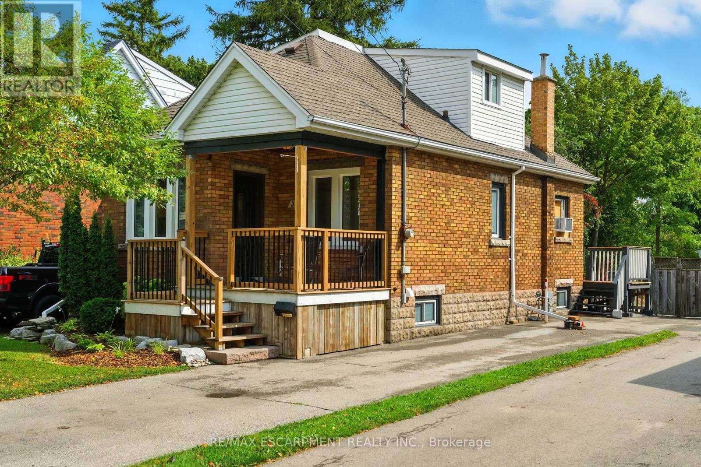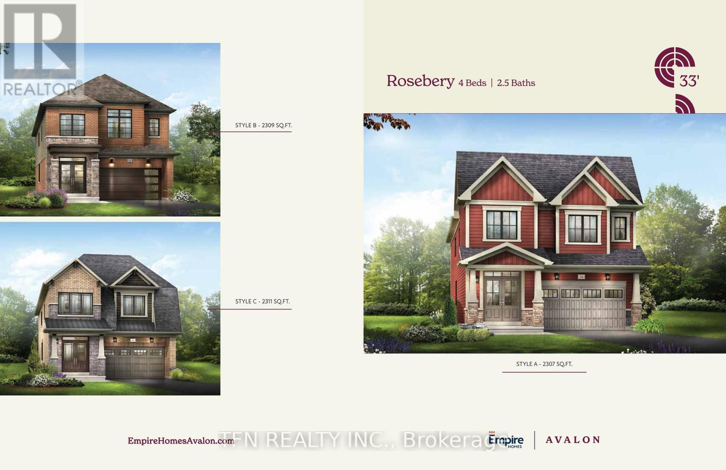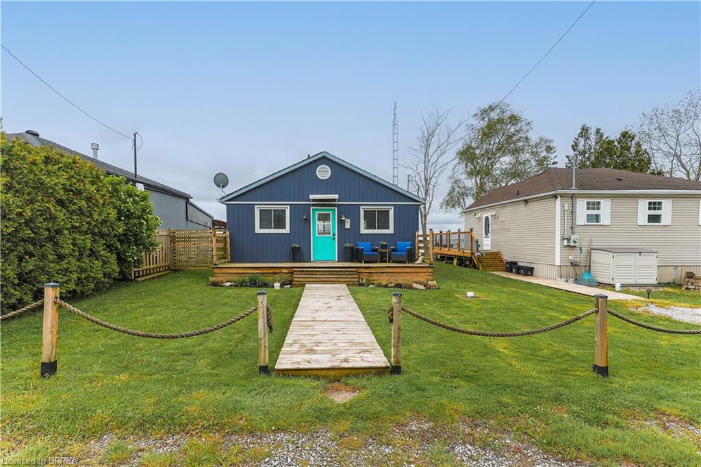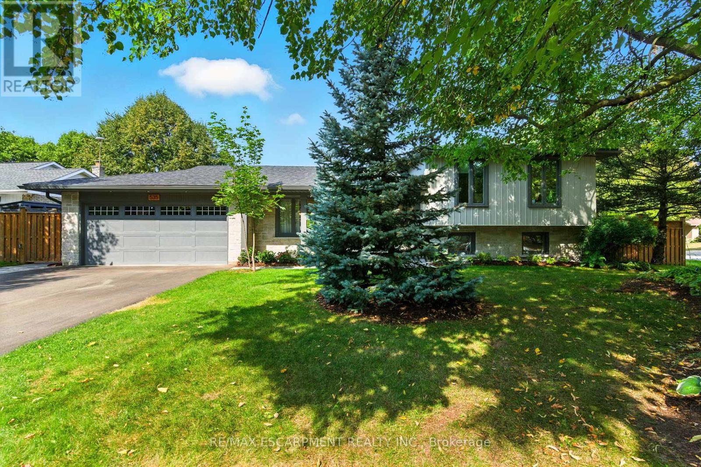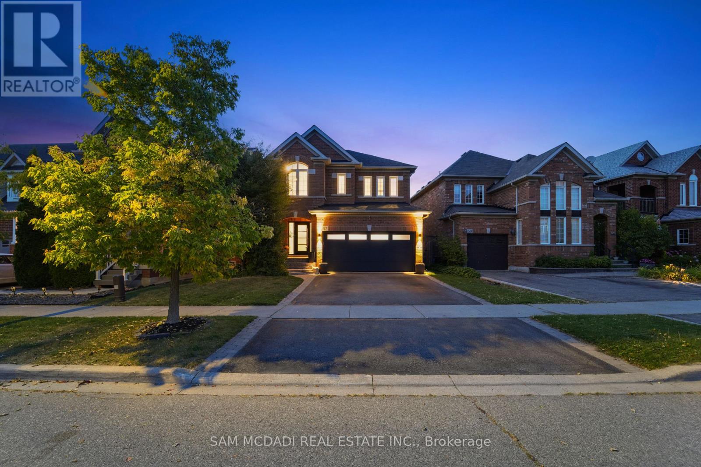- Houseful
- ON
- Hamilton
- Mount Hope
- 159 Thames Way
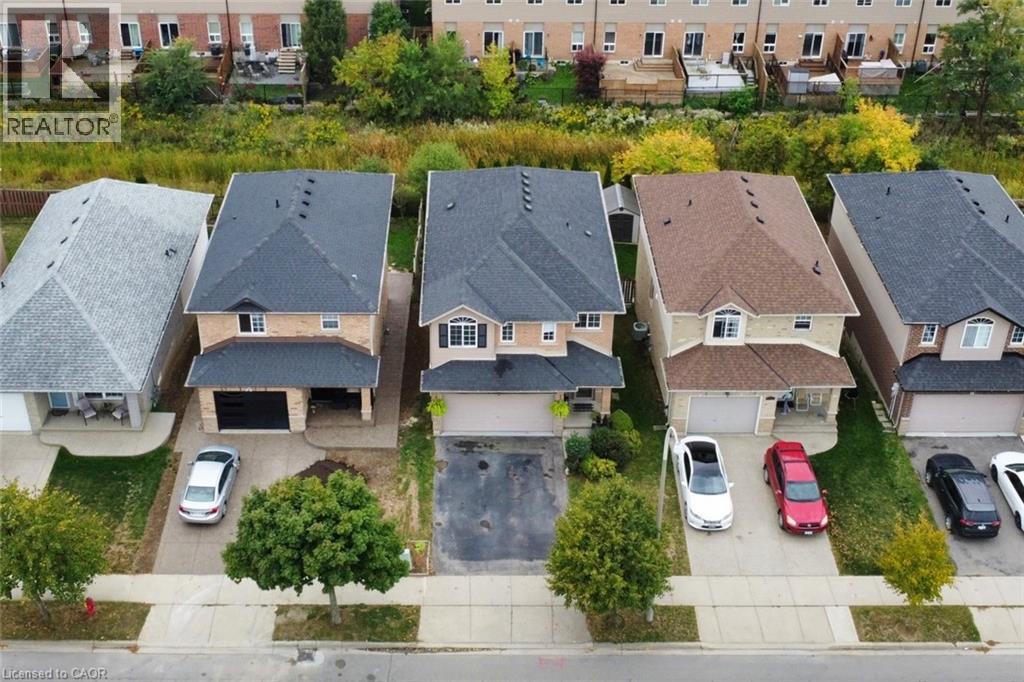
Highlights
Description
- Home value ($/Sqft)$386/Sqft
- Time on Housefulnew 32 minutes
- Property typeSingle family
- Style2 level
- Neighbourhood
- Median school Score
- Year built2007
- Mortgage payment
Welcome to 159 Thames Way, a beautifully updated 4-bedroom, 4-bath family home in the desirable Mount Hope area. Just minutes from city amenities, parks, schools, and major commuter routes, this property blends comfort, style, and practicality. The open concept main floor features luxury vinyl flooring, a stunning kitchen with granite countertops, custom pantry, and stainless steel appliances (2023), plus a renovated powder room. The roof was replaced in 2021, and the attic Blown in insulation has been topped up for energy efficiency. Upstairs, you’ll find 4 spacious bedrooms and two 4-piece baths, perfect for family living. The fully finished walkout basement offers a large rec room, laundry/utility room, and an updated 2-piece bath. Outside, enjoy a Covered hot tub (2019) and backyard playset (2022) — ideal for entertaining, relaxing, or family fun. Additional updates include a front door with custom insert and side light, EV wiring in place, and conveniently located just steps away from the Community park making it perfect for families. This move-in-ready home has been thoughtfully upgraded and is ready for its next family to enjoy. (id:63267)
Home overview
- Cooling Central air conditioning
- Heat source Natural gas
- Heat type Forced air
- Sewer/ septic Municipal sewage system
- # total stories 2
- # parking spaces 3
- Has garage (y/n) Yes
- # full baths 2
- # half baths 2
- # total bathrooms 4.0
- # of above grade bedrooms 4
- Community features School bus
- Subdivision 531 - mount hope municipal
- View City view
- Lot size (acres) 0.0
- Building size 2225
- Listing # 40772273
- Property sub type Single family residence
- Status Active
- Bathroom (# of pieces - 3) Measurements not available
Level: 2nd - Bedroom 3.353m X 2.794m
Level: 2nd - Primary bedroom 5.029m X 3.353m
Level: 2nd - Bedroom 3.759m X 2.743m
Level: 2nd - Bathroom (# of pieces - 4) Measurements not available
Level: 2nd - Bedroom 4.064m X 3.454m
Level: 2nd - Bathroom (# of pieces - 2) Measurements not available
Level: Basement - Recreational room 6.96m X 3.2m
Level: Basement - Laundry 3.048m X 2.438m
Level: Basement - Living room 5.182m X 3.505m
Level: Main - Bathroom (# of pieces - 2) Measurements not available
Level: Main - Kitchen / dining room 6.579m X 3.454m
Level: Main
- Listing source url Https://www.realtor.ca/real-estate/28903273/159-thames-way-hamilton
- Listing type identifier Idx

$-2,291
/ Month

