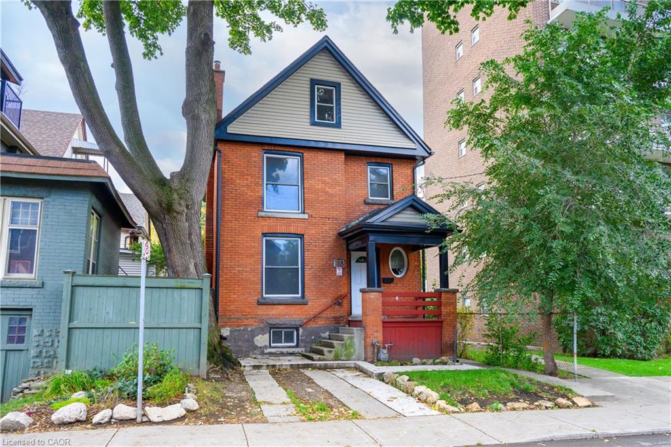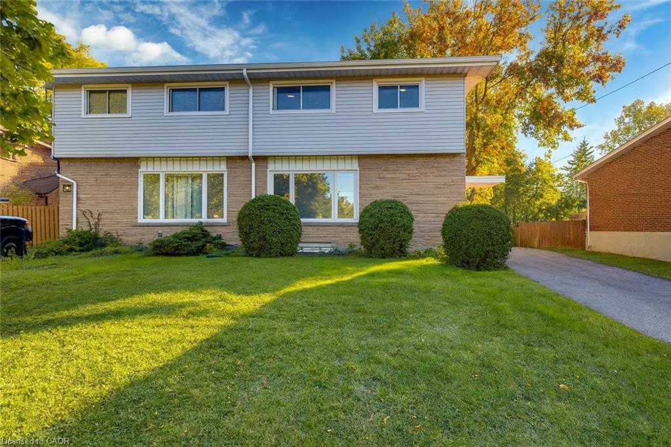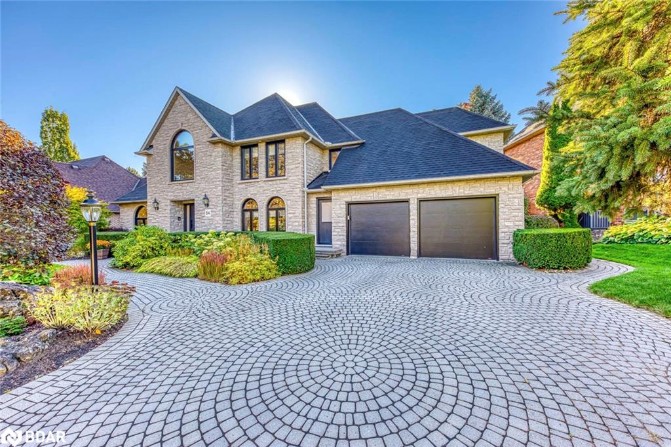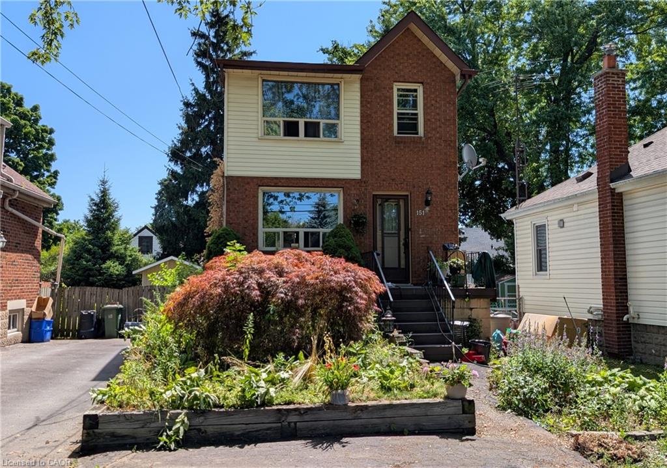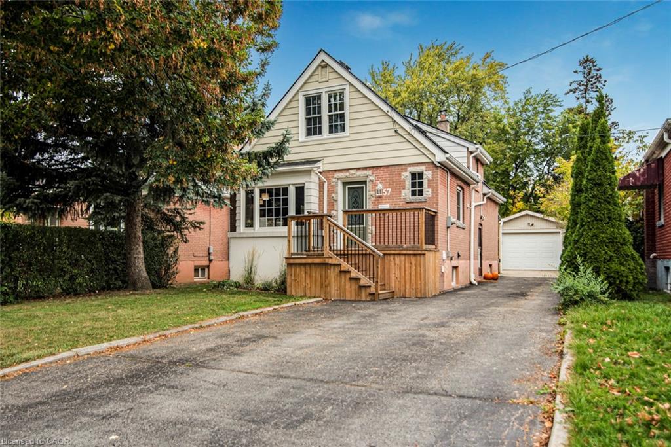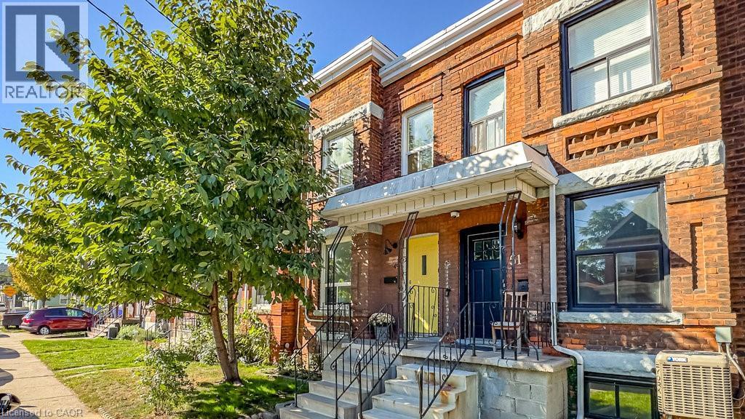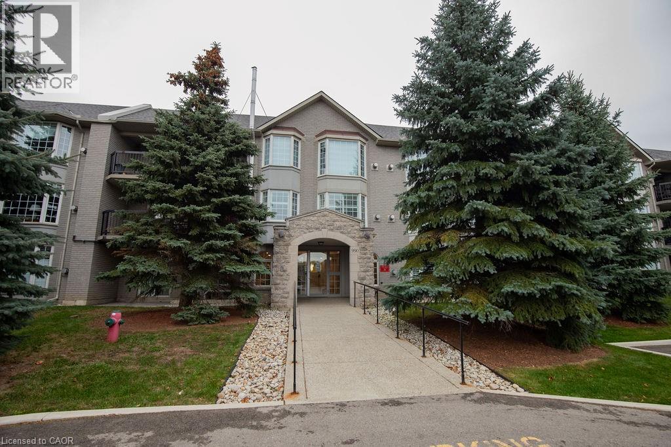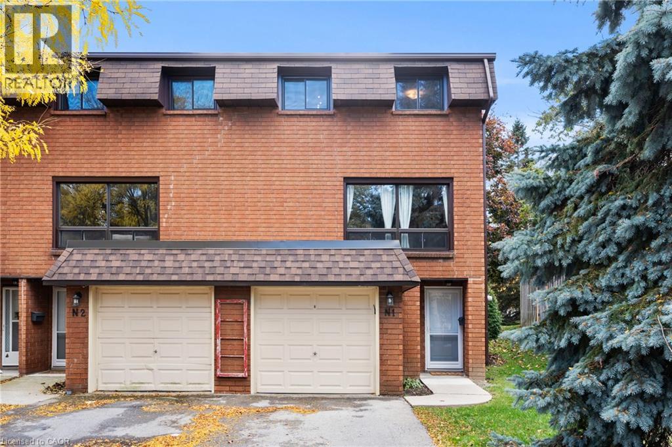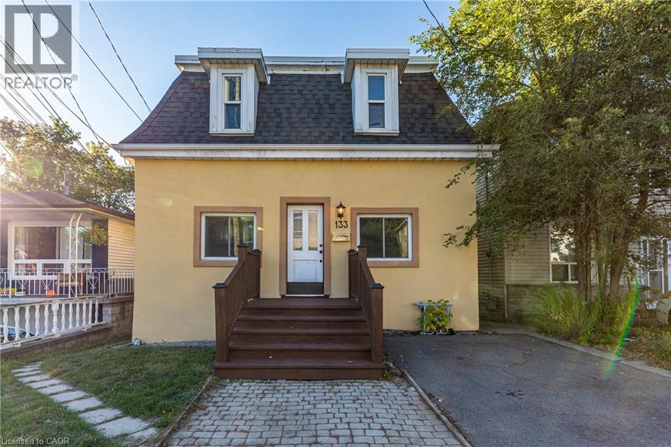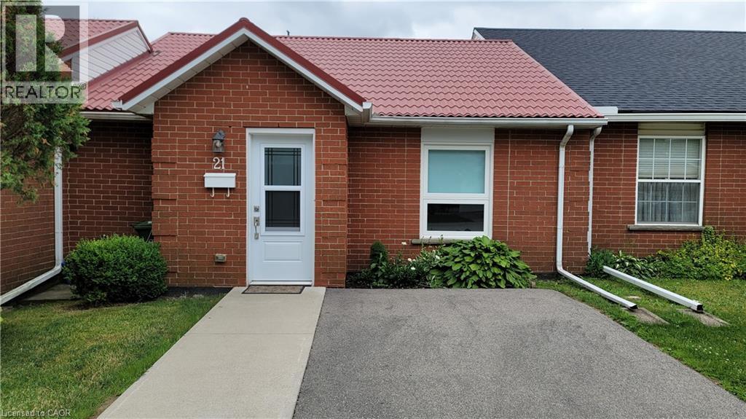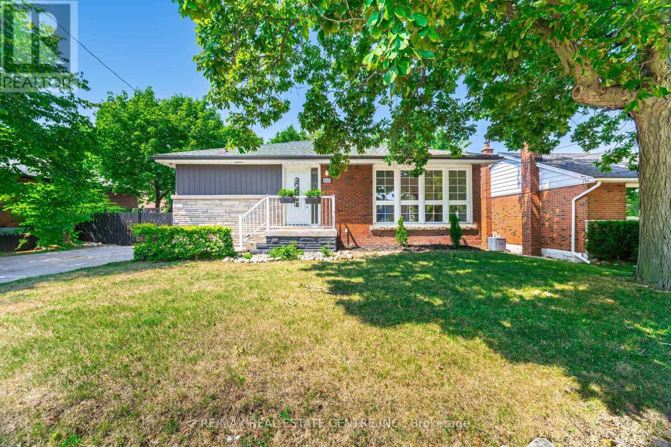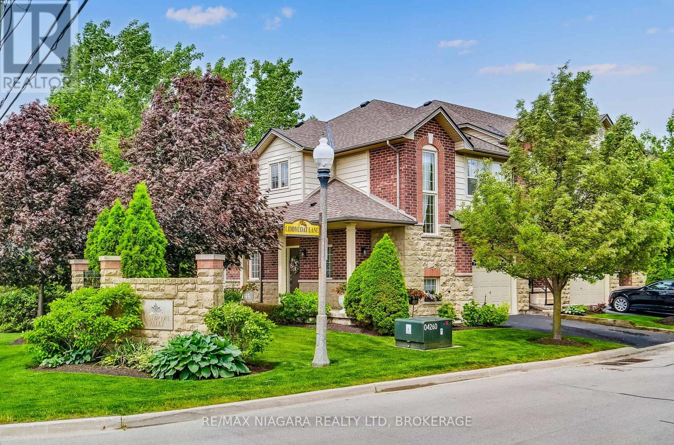
Highlights
Description
- Time on Houseful129 days
- Property typeSingle family
- Neighbourhood
- Median school Score
- Mortgage payment
Stunning 3-Bedroom 3-Bathroom END Unit Executive Townhome in Desirable Ancaster. Over 2,000 Sq. Ft. of Finished Living Space | Low Maintenance Fees. Welcome to this immaculate and stylish executive townhome nestled in one of Ancaster's most sought-after family-friendly neighbourhoods. Thoughtfully designed for modern living, this beautiful 3-bedroom, 3-bathroom home combines contemporary elegance with everyday functionality. Step inside to a bright, open-concept main level featuring large windows that flood the space with natural light. The kitchen and adjacent dining area features walkout access to an oversized deck overlooking a lush conservation area. No rear neighbours! Upstairs, the primary suite offers a 4-piece en-suite bath, and a spacious walk-in closet. Two additional well-sized bedrooms and a 4-piece main bath. The finished basement provides even more living space with a gas fireplace, a cold room, laundry, plus abundant storage. Attached garage with a private driveway. Additional Features: Brand new Furnace and A/C unit, Air Filter (2025). Low-maintenance lifestyle: fees include snow removal and lawn care. Ideal location close to schools, parks, shopping, dining, and quick highway access, This move-in-ready home is the perfect blend of style, comfort, and convenience. Don't miss your chance to live in a vibrant community with everything Ancaster has to offer at your doorstep. (id:63267)
Home overview
- Cooling Central air conditioning
- Heat source Natural gas
- Heat type Forced air
- # total stories 2
- # parking spaces 2
- Has garage (y/n) Yes
- # full baths 2
- # half baths 1
- # total bathrooms 3.0
- # of above grade bedrooms 3
- Has fireplace (y/n) Yes
- Community features Pet restrictions
- Subdivision Ancaster
- Lot size (acres) 0.0
- Listing # X12214381
- Property sub type Single family residence
- Status Active
- 2nd bedroom 3.69m X 4.45m
Level: 2nd - 3rd bedroom 3.29m X 3.08m
Level: 2nd - Bathroom 1.86m X 2.23m
Level: 2nd - Primary bedroom 3.97m X 5.94m
Level: 2nd - Bathroom 2.47m X 4.02m
Level: 2nd - Cold room 0.95m X 6m
Level: Basement - Recreational room / games room 6.31m X 8.5m
Level: Basement - Utility 0.82m X 1.19m
Level: Basement - Laundry 2.93m X 2.87m
Level: Basement - Living room 3.5m X 3.69m
Level: Main - Kitchen 2.47m X 3.26m
Level: Main - Dining room 3.87m X 2.44m
Level: Main - Eating area 2.93m X 2.44m
Level: Main
- Listing source url Https://www.realtor.ca/real-estate/28455146/16-5-liddycoat-lane-hamilton-ancaster-ancaster
- Listing type identifier Idx

$-1,743
/ Month

