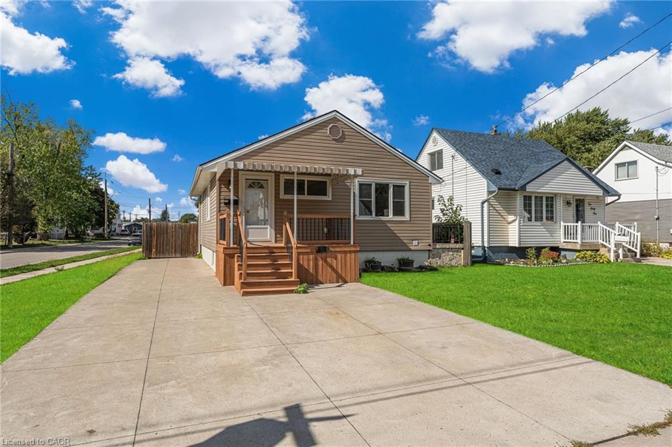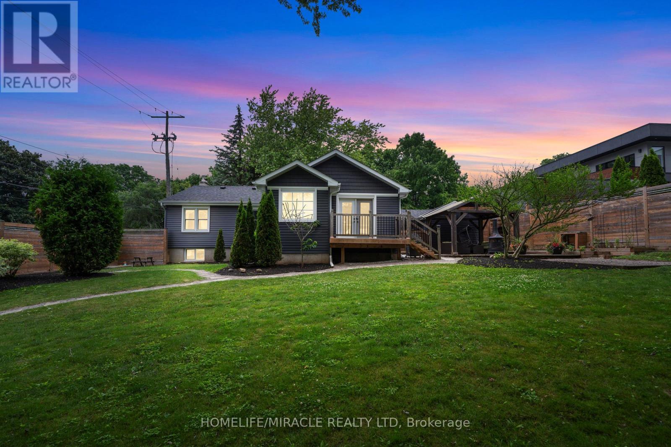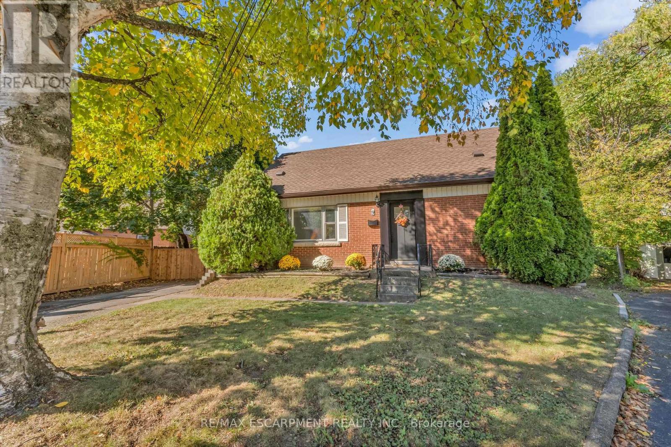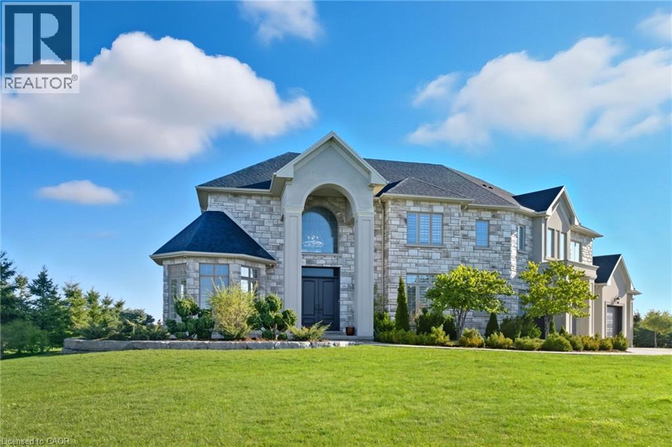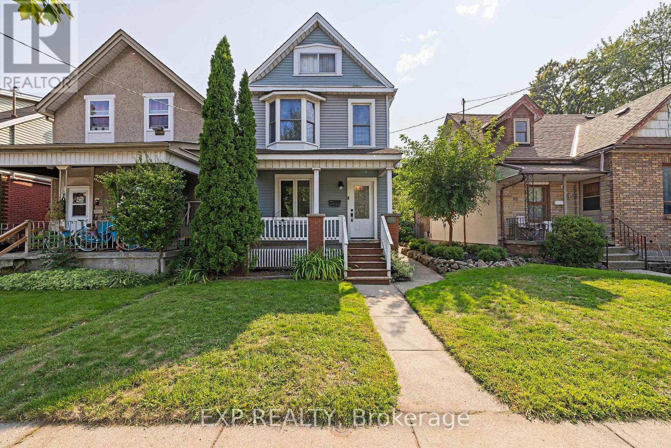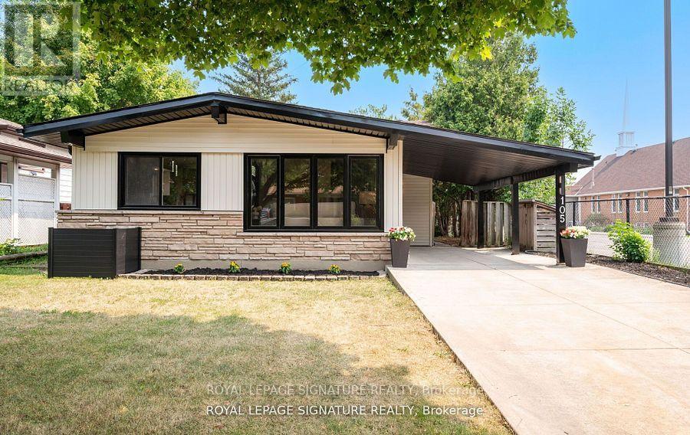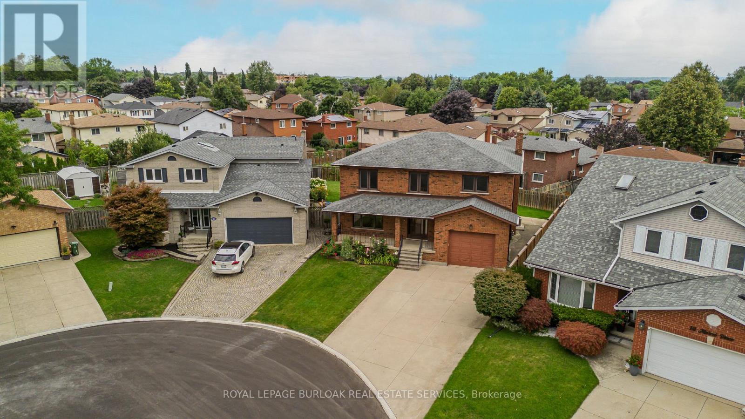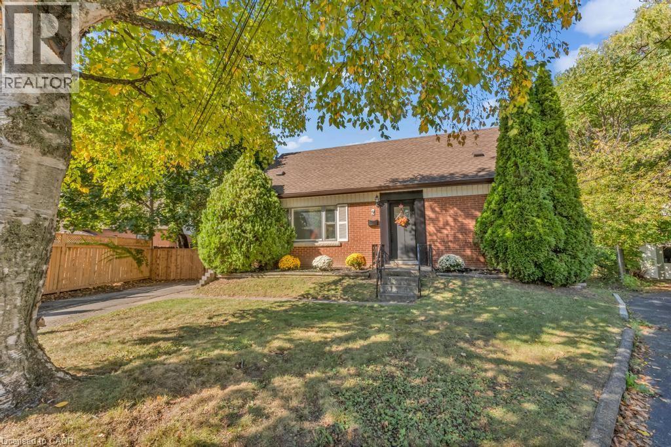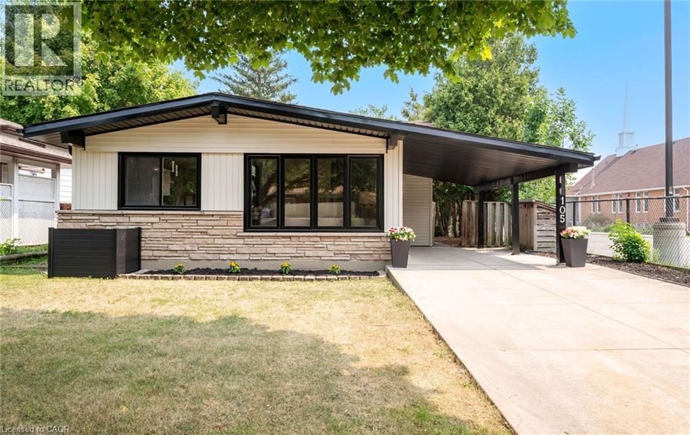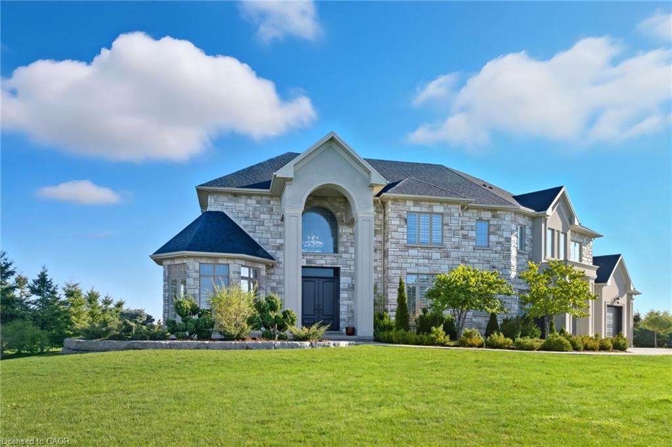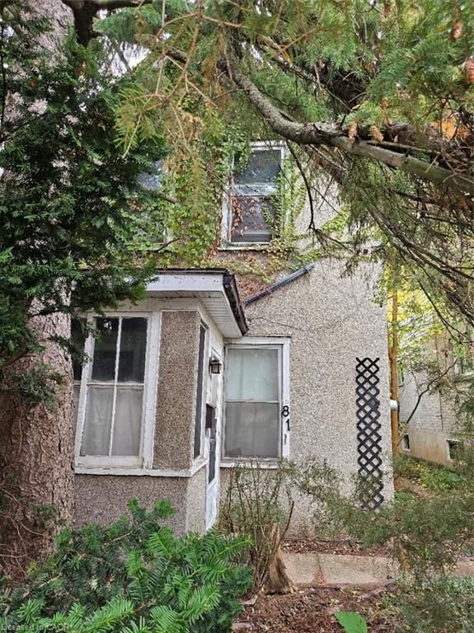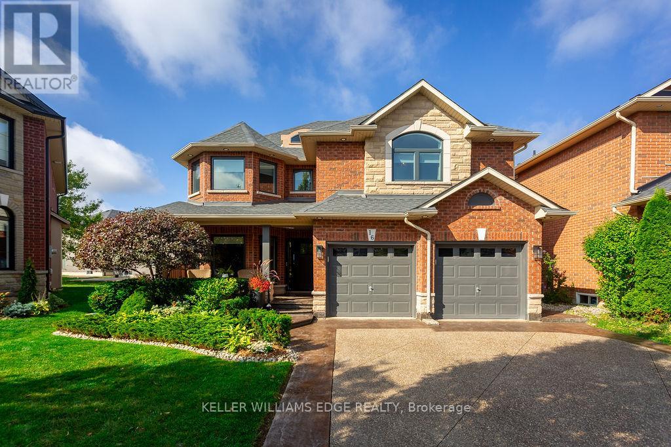
Highlights
Description
- Time on Housefulnew 5 hours
- Property typeSingle family
- Neighbourhood
- Median school Score
- Mortgage payment
Discover a rare opportunity to own a truly exceptional five-bedroom, 3.5 bath home offering over 2,800 square feet of beautifully finished above grade living space. Homes of this size and calibre are seldom available, especially with five full bedrooms and an impeccable blend of timeless design and modern luxury.Rich hardwood flooring flows seamlessly throughout the home, complemented by designer finishes and thoughtful updates in every space. The recently renovated kitchen showcases custom cabinetry, quartz counters, a stunning marble backsplash, and a convenient pot filler that combine style and function. The bathrooms and laundry room have also been upgraded with high-end finishes and modern elegance.The main floor features a dedicated office that is ideal for today's lifestyle and a welcoming family room centered around a gas fireplace, creating a warm and inviting space to gather and unwind. The fully finished basement offers additional living space complete with another gas fireplace, providing both versatility and comfort for recreation, entertaining, or relaxation.Upstairs, the primary suite is an exceptional private retreat featuring a massive walk-in closet and a luxurious designer ensuite with a double-sided fireplace. It is the perfect sanctuary to relax and recharge at the end of the day.Step outside to your private backyard oasis, where an inground saltwater pool and beautifully landscaped surroundings provide the ultimate setting for outdoor enjoyment and entertaining.Every detail has been carefully curated to create a home that is both sophisticated and inviting, offering the perfect blend of comfort, craftsmanship, and modern luxury. (id:63267)
Home overview
- Cooling Central air conditioning
- Heat source Natural gas
- Heat type Forced air
- Has pool (y/n) Yes
- Sewer/ septic Sanitary sewer
- # total stories 2
- # parking spaces 4
- Has garage (y/n) Yes
- # full baths 3
- # half baths 1
- # total bathrooms 4.0
- # of above grade bedrooms 5
- Has fireplace (y/n) Yes
- Subdivision Stoney creek mountain
- Directions 2222132
- Lot size (acres) 0.0
- Listing # X12476672
- Property sub type Single family residence
- Status Active
- Primary bedroom 3.99m X 5.23m
Level: 2nd - 3rd bedroom 4.1m X 4.4m
Level: 2nd - Bedroom 3.05m X 3.59m
Level: 2nd - 4th bedroom 3.14m X 4m
Level: 2nd - 2nd bedroom 4.26m X 4.43m
Level: 2nd - Utility 2.76m X 3.45m
Level: Basement - Utility 0.93m X 1.32m
Level: Basement - Recreational room / games room 10.45m X 9.39m
Level: Basement - Kitchen 3.41m X 3.05m
Level: Main - Office 3.03m X 3.99m
Level: Main - Dining room 4.45m X 3.41m
Level: Main - Eating area 3.04m X 4.27m
Level: Main - Laundry 4.02m X 1.66m
Level: Main - Living room 4m X 6.08m
Level: Main
- Listing source url Https://www.realtor.ca/real-estate/29020896/16-edgecroft-crescent-hamilton-stoney-creek-mountain-stoney-creek-mountain
- Listing type identifier Idx

$-3,597
/ Month

