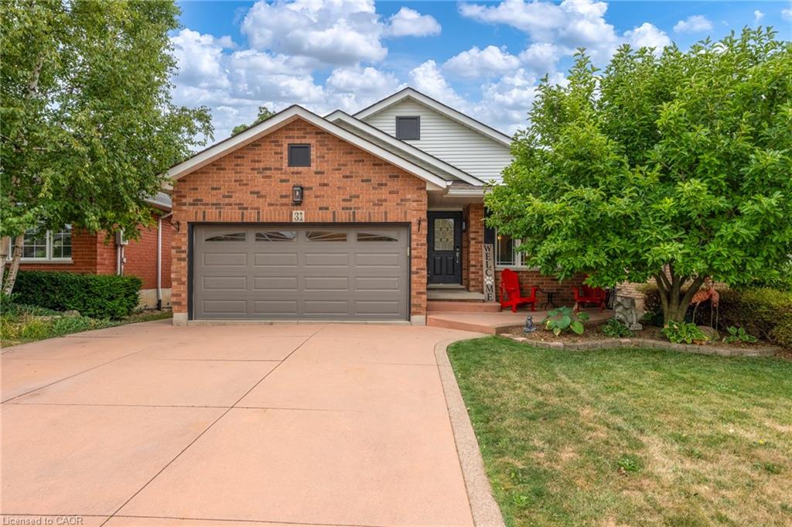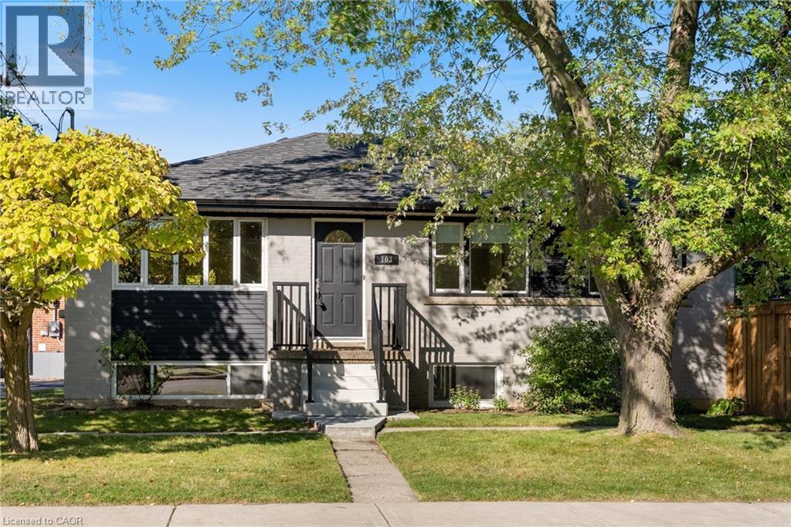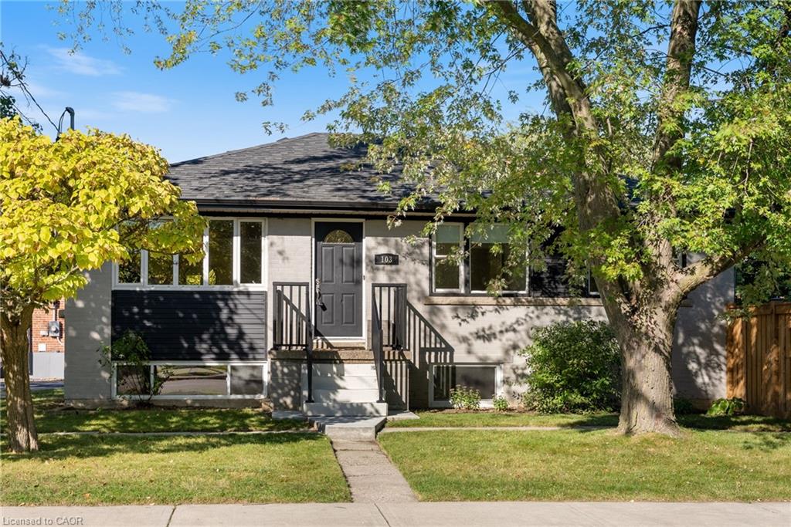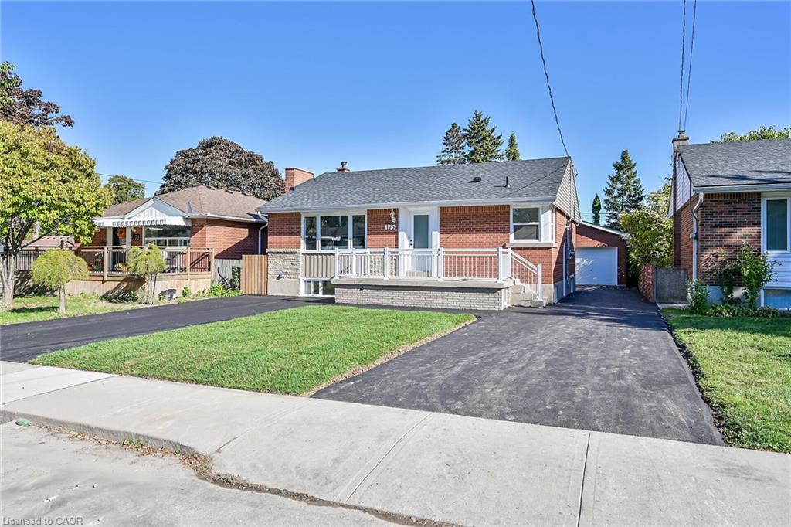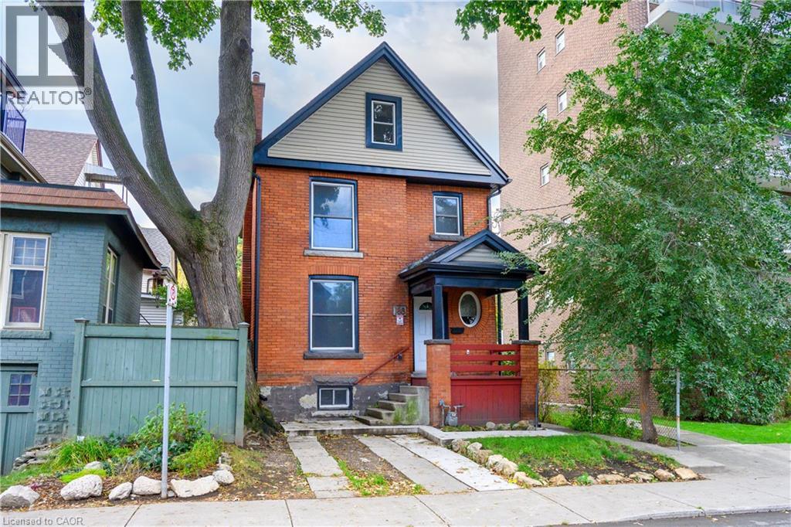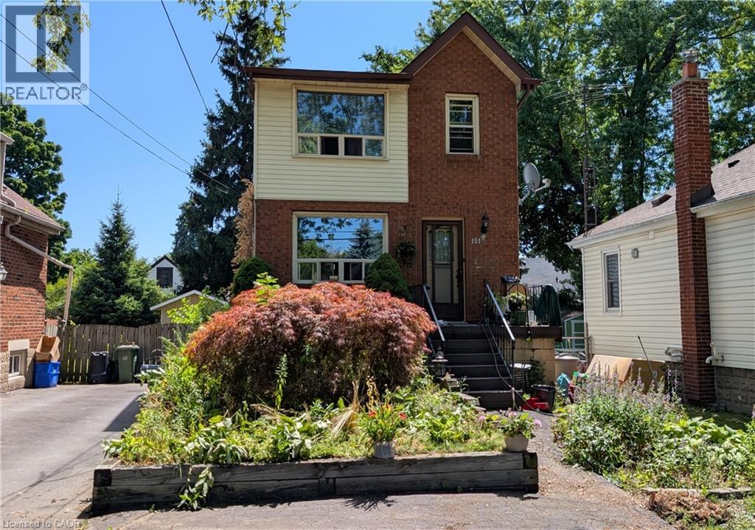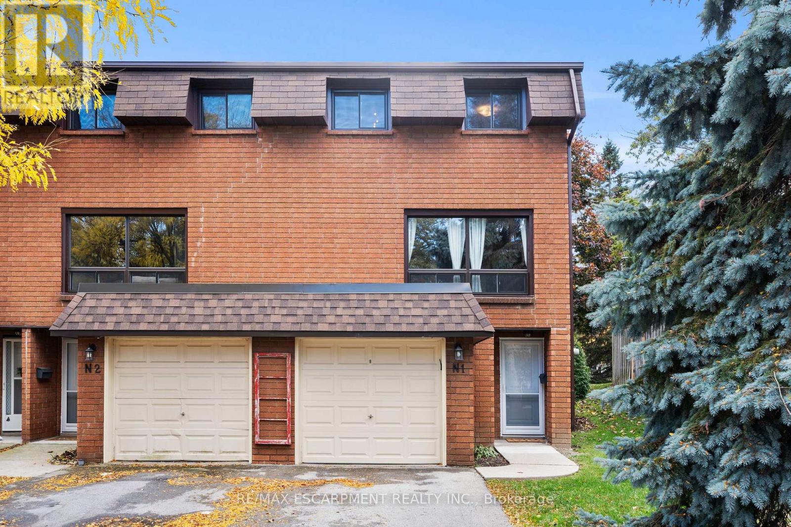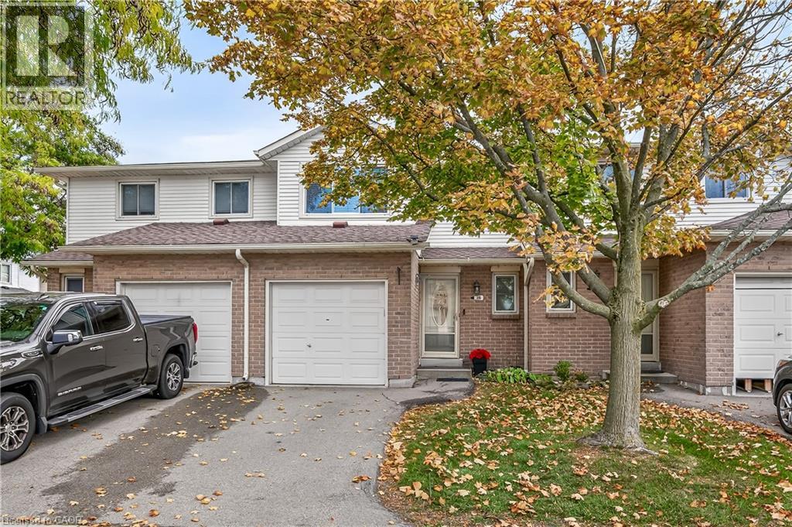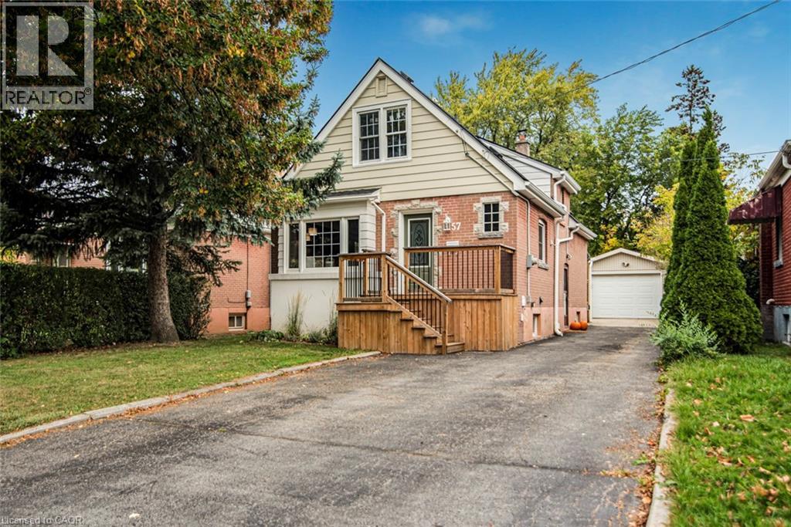- Houseful
- ON
- Hamilton
- Bruleville
- 16 Flamingo Dr
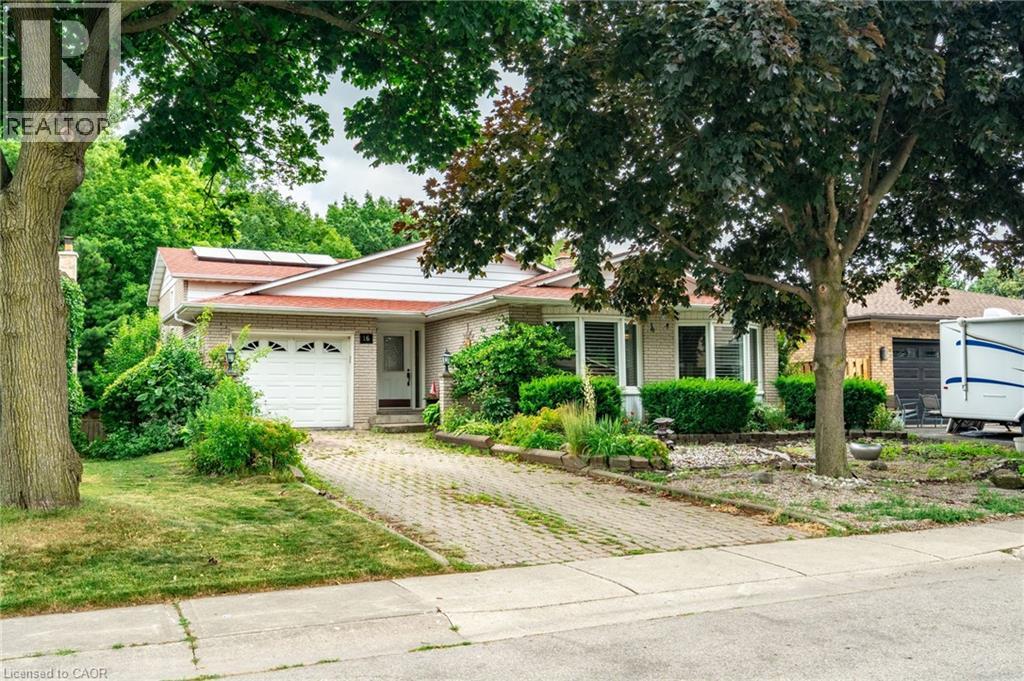
Highlights
Description
- Home value ($/Sqft)$311/Sqft
- Time on Houseful32 days
- Property typeSingle family
- Neighbourhood
- Median school Score
- Mortgage payment
Welcome to 16 Flamingo Drive – a beautifully maintained home nestled in a family-friendly Hamilton Mountain neighbourhood! This spacious 3+2 bedroom, 3-bathroom 4 level back split offers over 2,000 sqft of above grade finished living space! Step inside to a bright, open-concept main level featuring two elegant bay windows with California shutters that flood the space with natural light. Gorgeous hardwood flooring flows throughout the main floor, adding warmth and character. The updated eat-in kitchen offers generous counter space, stylish cabinetry and is situated just off the dining room – ideal for growing families or entertaining guests. Upstairs you will find the massive master retreat with 2 walk-in closets, 5-pc ensuite bathroom, and a private deck to enjoy your morning coffee! An additional 2 spacious bedrooms, and large 4-pc bathroom complete the second level. The lower levels feature an in-law suite with second kitchen, 2 bedrooms, 3-pc bathroom, and a spacious open concept dining and family room with large sunny windows, a stunning stone fireplace, and a separate walk-out to the backyard - ideal for multi-generational living, large family guests, a fantastic flex space, nanny or income suite. Outside, enjoy a spacious backyard with mature landscaping and room to garden, relax, or host gatherings throughout the multiple entertaining areas. The home also includes solar panels, creating an opportunity for energy efficiency and future utility savings! Located on a quiet, tree-lined street close to schools, parks, shopping, transit, and highway access, this home offers the best of quiet living with city convenience. Upgrades: all fencing/balcony (2015), Roof (2019), A/C (2024), Furnace (2023), electrical panel (2023) (id:63267)
Home overview
- Cooling Central air conditioning
- Heat source Natural gas
- Heat type Forced air
- Sewer/ septic Municipal sewage system
- # parking spaces 4
- Has garage (y/n) Yes
- # full baths 3
- # total bathrooms 3.0
- # of above grade bedrooms 5
- Has fireplace (y/n) Yes
- Community features Community centre
- Subdivision 181 - bruleville
- Lot size (acres) 0.0
- Building size 2652
- Listing # 40771461
- Property sub type Single family residence
- Status Active
- Bathroom (# of pieces - 4) 2.413m X 2.134m
Level: 2nd - Bedroom 3.302m X 2.718m
Level: 2nd - Bedroom 3.454m X 2.87m
Level: 2nd - Bathroom (# of pieces - 5) 3.556m X 2.743m
Level: 2nd - Primary bedroom 5.309m X 4.775m
Level: 2nd - Family room 5.461m X 5.08m
Level: Lower - Kitchen / dining room 7.29m X 5.512m
Level: Lower - Bathroom (# of pieces - 3) 2.184m X 2.032m
Level: Lower - Bedroom 4.14m X 3.962m
Level: Lower - Bedroom 6.071m X 3.531m
Level: Lower - Laundry 3.378m X 2.845m
Level: Lower - Dining room 3.785m X 2.972m
Level: Main - Living room 3.581m X 6.02m
Level: Main - Kitchen 3.454m X 2.896m
Level: Main - Foyer 5.613m X 2.032m
Level: Main
- Listing source url Https://www.realtor.ca/real-estate/28884350/16-flamingo-drive-hamilton
- Listing type identifier Idx

$-2,200
/ Month

