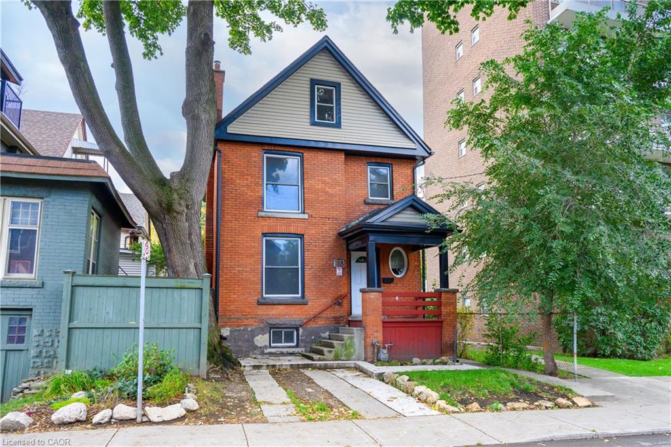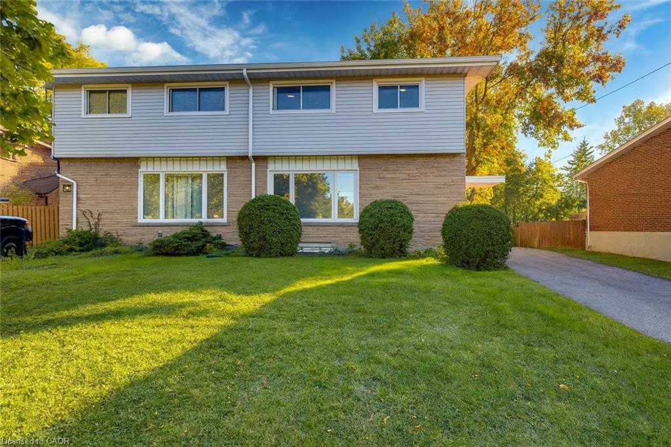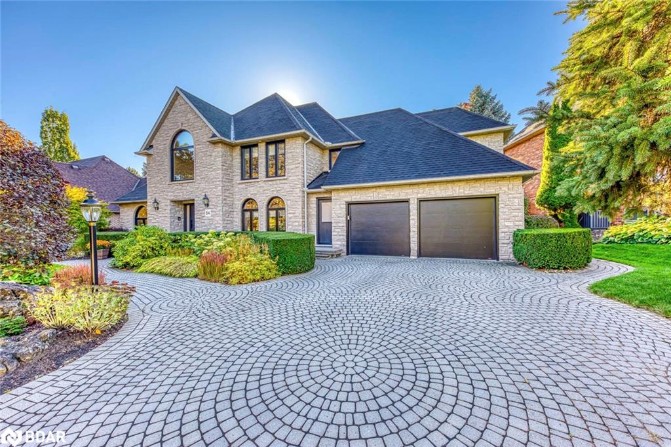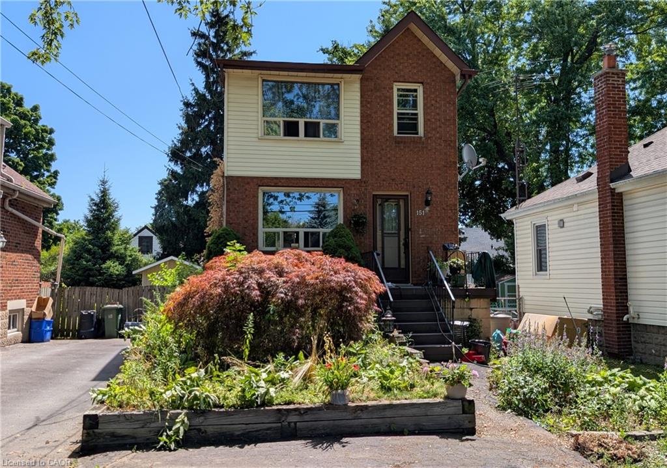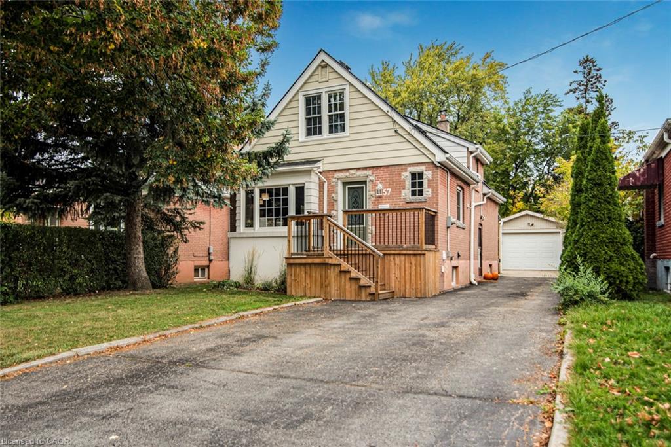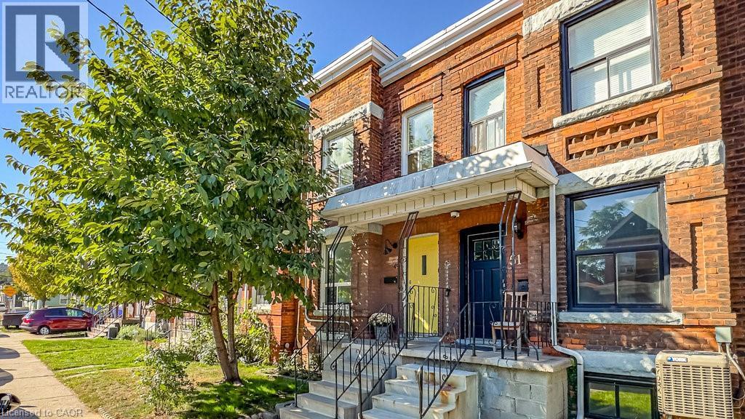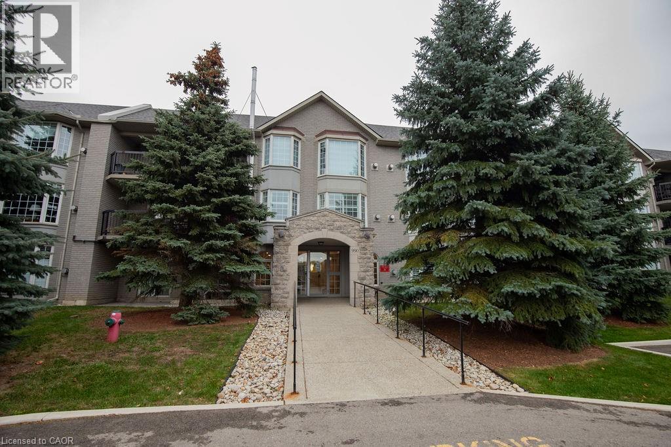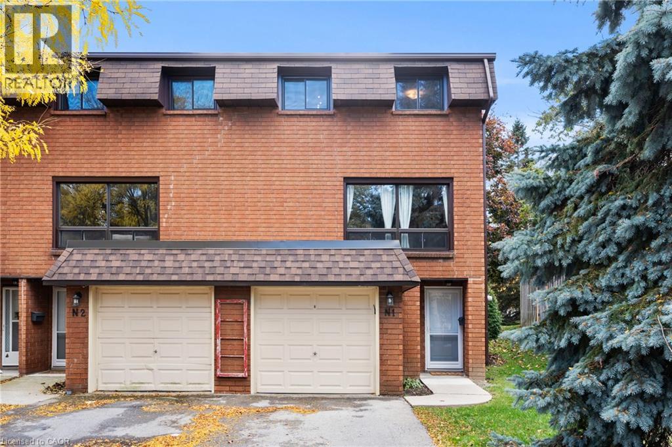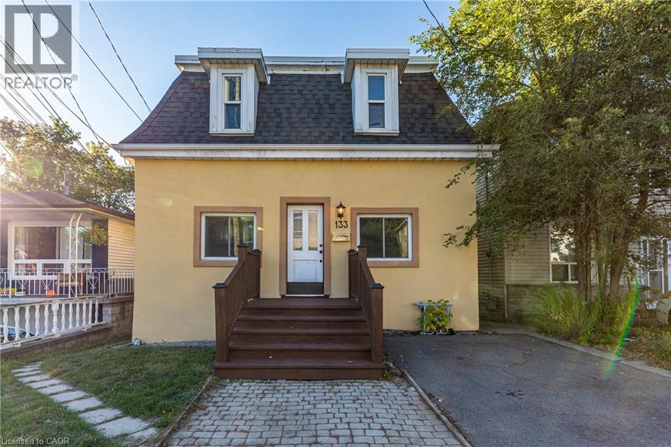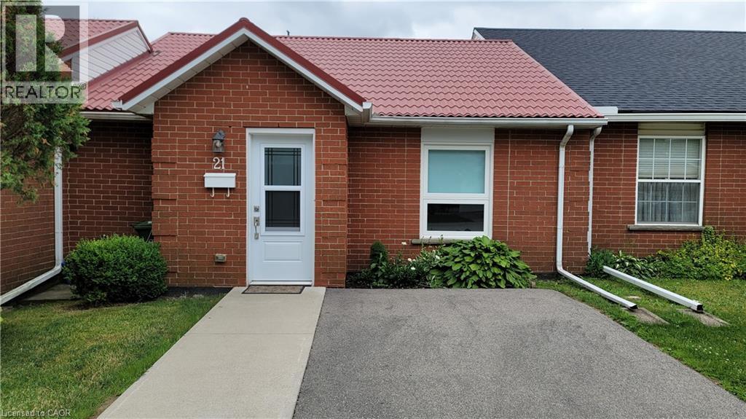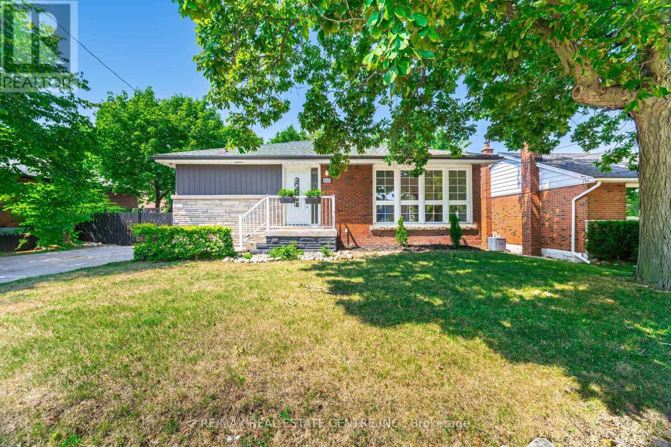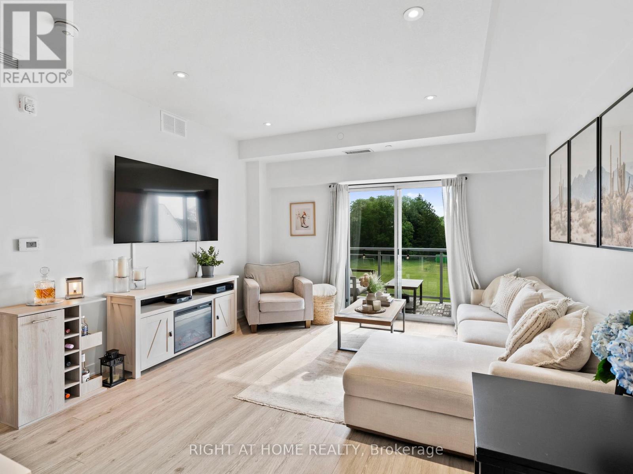
Highlights
Description
- Time on Houseful41 days
- Property typeSingle family
- Neighbourhood
- Median school Score
- Mortgage payment
Welcome to this beautifully designed top-floor condo, nestled in the prestigious and family-friendly community of Ancaster. Offering an ideal layout that maximizes both comfort and function, this 1-bedroom + den suite impresses with 738 sq ft of thoughtfully curated living space. Enjoy a light and airy ambiance highlighted by premium finishes throughout including wide-plank vinyl flooring, full-height shaker cabinetry, quartz countertops, and upgraded stainless steel appliances. Step out onto your private balcony and take in the serene, unobstructed views of lush green space - your own peaceful retreat from the everyday. This condo checks all the boxes for even the most discerning buyer, featuring two parking spots, a locker for extra storage, and access to exceptional building amenities: visitor parking, a fitness centre, stylish party room, and an inviting outdoor patio complete with BBQs and fire table. Located just steps from grocery stores, Starbucks, restaurants, and with easy access to public transit and major highways, this is effortless living at its finest. Don't miss your chance to call this stunning condo, home. (id:63267)
Home overview
- Cooling Central air conditioning
- Heat source Natural gas
- Heat type Forced air
- # parking spaces 2
- Has garage (y/n) Yes
- # full baths 1
- # total bathrooms 1.0
- # of above grade bedrooms 2
- Community features Pet restrictions
- Subdivision Ancaster
- Lot size (acres) 0.0
- Listing # X12391188
- Property sub type Single family residence
- Status Active
- Living room 4.064m X 3.8862m
Level: Main - Den 2.2098m X 2.5654m
Level: Main - Bathroom 1.6002m X 2.5654m
Level: Main - Kitchen 3.937m X 2.3622m
Level: Main - Primary bedroom 4.4196m X 3.683m
Level: Main
- Listing source url Https://www.realtor.ca/real-estate/28835719/503-16-markle-crescent-hamilton-ancaster-ancaster
- Listing type identifier Idx

$-899
/ Month

