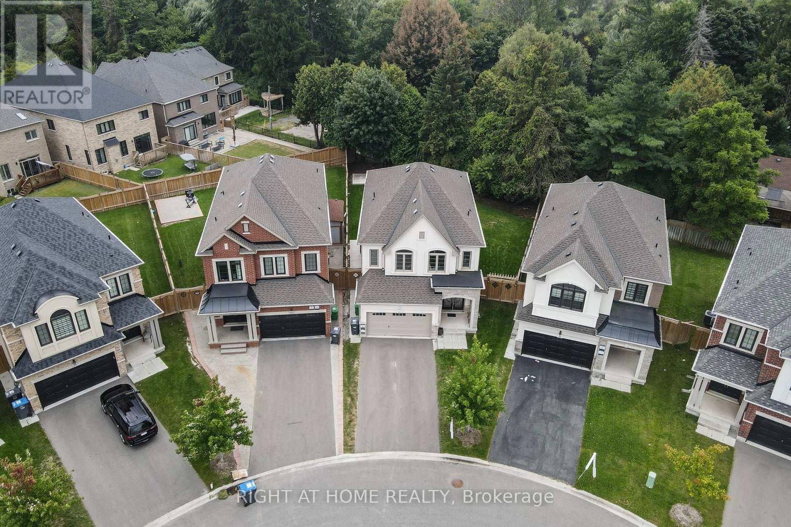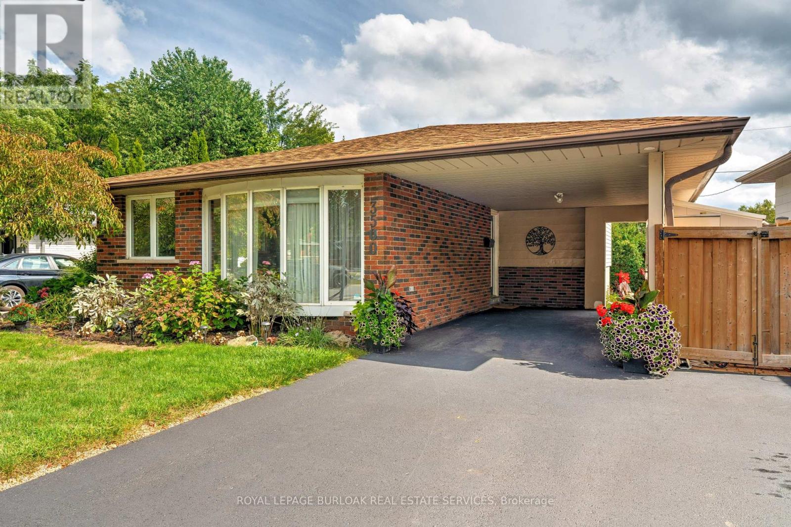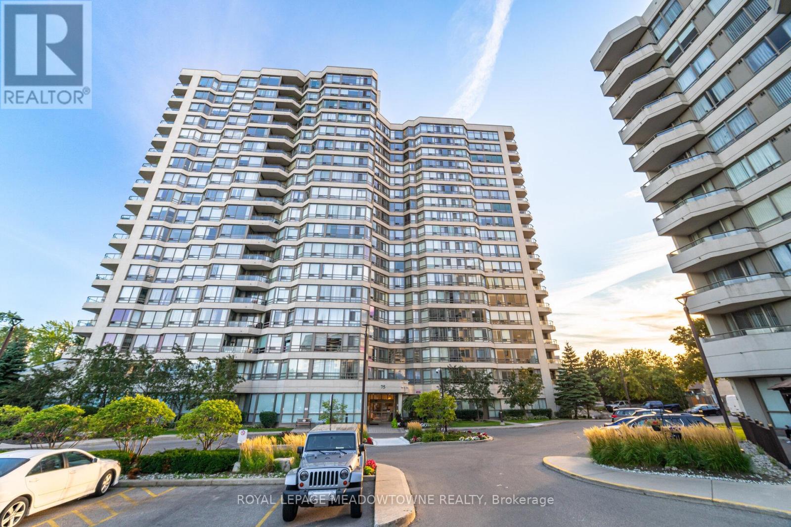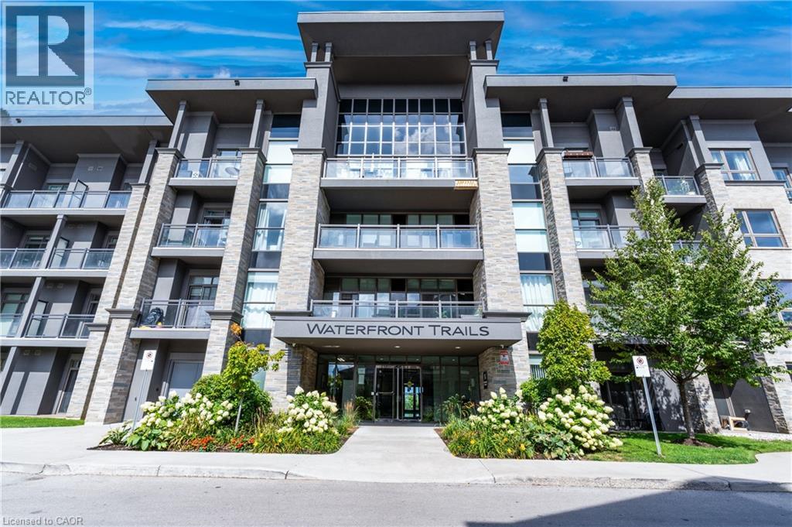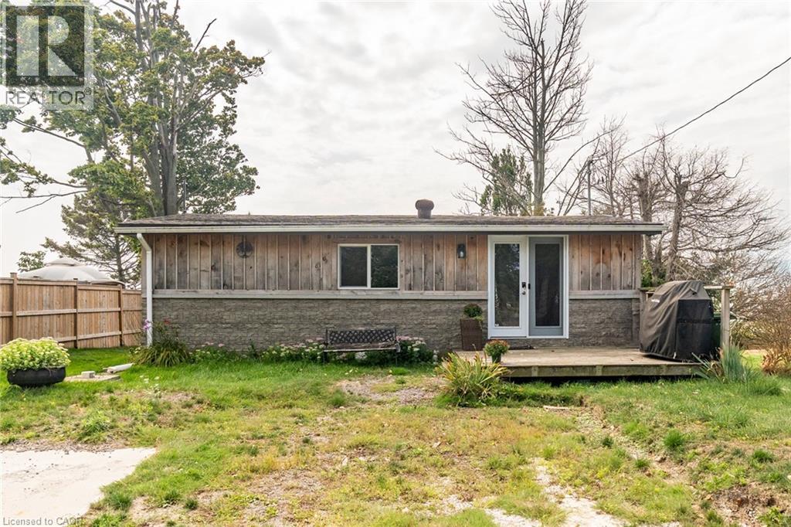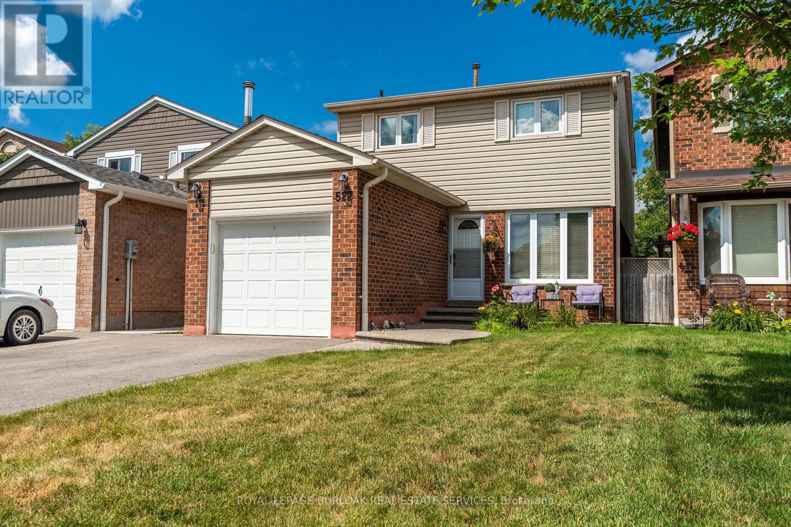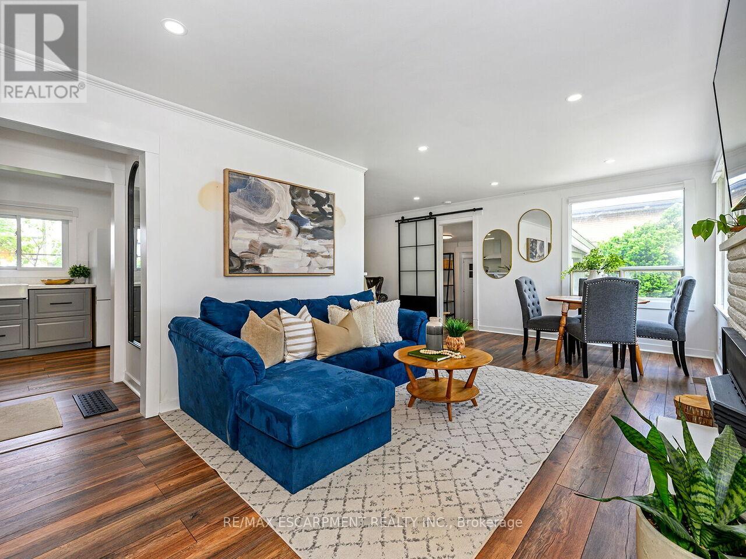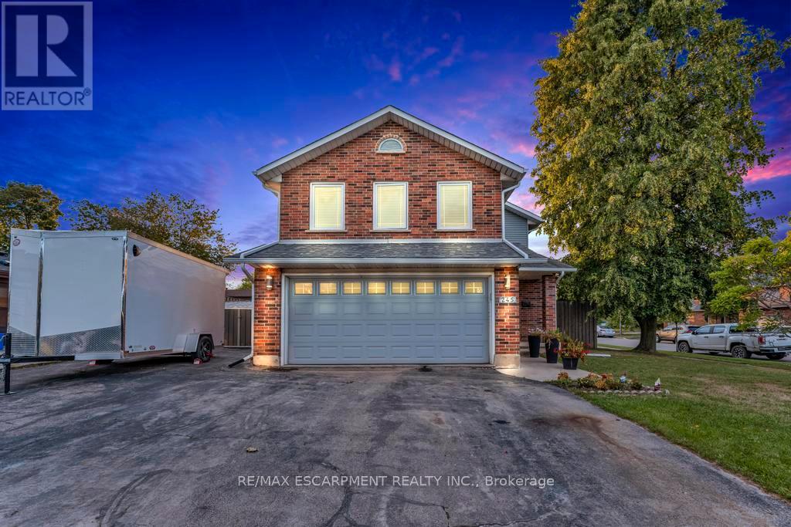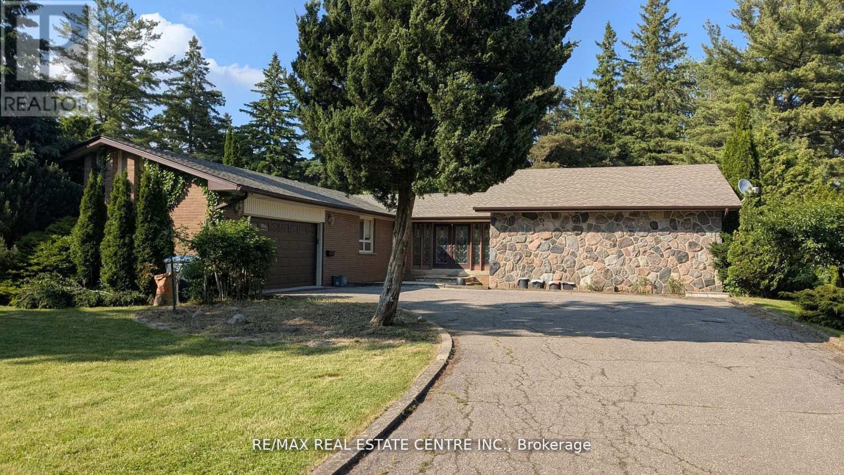- Houseful
- ON
- Hamilton
- Mount Hope
- 16 Raspberry Ln
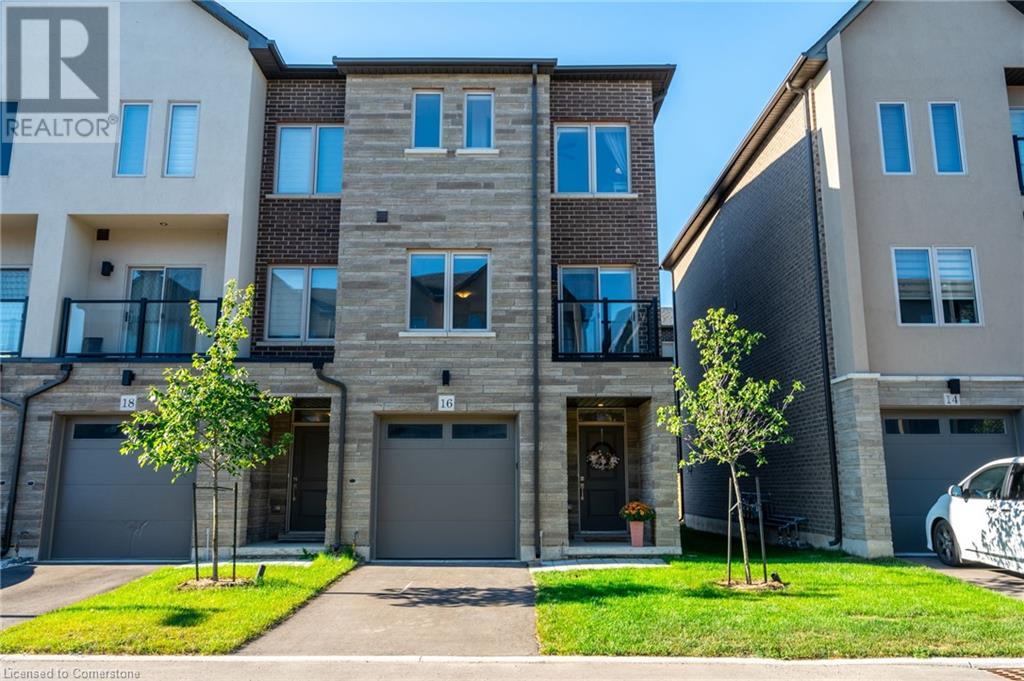
16 Raspberry Ln
16 Raspberry Ln
Highlights
Description
- Home value ($/Sqft)$368/Sqft
- Time on Houseful128 days
- Property typeSingle family
- Style3 level
- Neighbourhood
- Median school Score
- Mortgage payment
This Spacious and well-maintained end unit townhome offers added privacy, extra natural light, and a spacious fenced in backyard. Featuring 3 + 1 bedrooms and 4 bathrooms, this home includes a contemporary open-concept floor plan, perfect for entertaining and comfortable daily living. The kitchen boasts stainless steel appliances, quartz countertops, centre island & enough room for a large dining table, an excellent floor plan for family gatherings & creating culinary delights. Enjoy the benefits of the superior sound barrier wall assembly, between you and your neighbour, heightening the privacy & enjoyment of your home. The end unit is elevated with beautiful stone & brick exterior finishes & perfectly situated in a block of only 3 units! Expertly crafted, 16 Raspberry Lane, is move in ready & waiting for you to make it your own. Located in a friendly, walkable neighborhood with nearby schools, parks, trails, golf, & shopping just minutes away, this home is more than a place to live — it’s a place to thrive. (id:55581)
Home overview
- Cooling Central air conditioning
- Heat source Natural gas
- Heat type Forced air
- Sewer/ septic Municipal sewage system
- # total stories 3
- Fencing Fence
- # parking spaces 2
- Has garage (y/n) Yes
- # full baths 3
- # half baths 1
- # total bathrooms 4.0
- # of above grade bedrooms 3
- Community features School bus
- Subdivision 531 - mount hope municipal
- Lot size (acres) 0.0
- Building size 2118
- Listing # 40722962
- Property sub type Single family residence
- Status Active
- Kitchen 3.327m X 2.667m
Level: 2nd - Family room 5.156m X 3.658m
Level: 2nd - Bathroom (# of pieces - 2) 2.134m X 1.524m
Level: 2nd - Dining room 4.978m X 2.896m
Level: 2nd - Bedroom 3.175m X 2.515m
Level: 3rd - Bathroom (# of pieces - 4) 2.743m X 1.524m
Level: 3rd - Laundry 1.829m X 1.219m
Level: 3rd - Primary bedroom 3.581m X 3.175m
Level: 3rd - Full bathroom 2.438m X 3.048m
Level: 3rd - Bedroom 3.251m X 1.118m
Level: 3rd - Bathroom (# of pieces - 4) 3.048m X 1.524m
Level: Main - Den 4.877m X 3.556m
Level: Main
- Listing source url Https://www.realtor.ca/real-estate/28233682/16-raspberry-lane-mount-hope
- Listing type identifier Idx

$-2,080
/ Month

