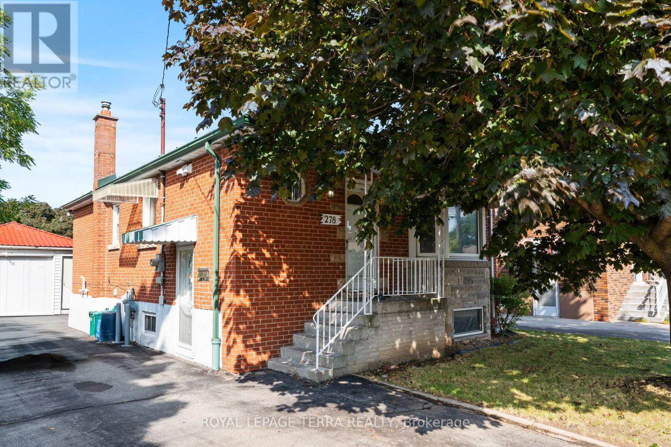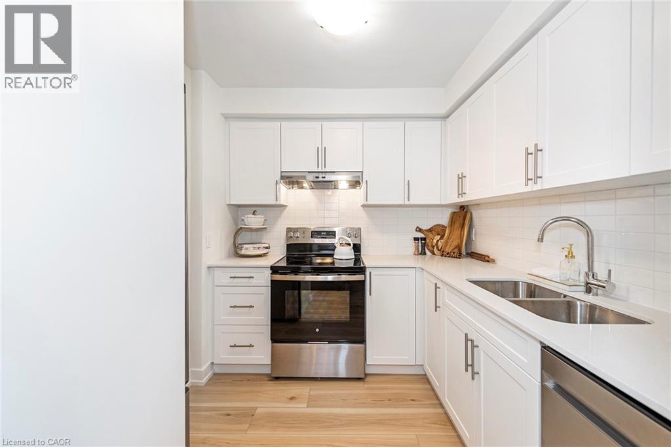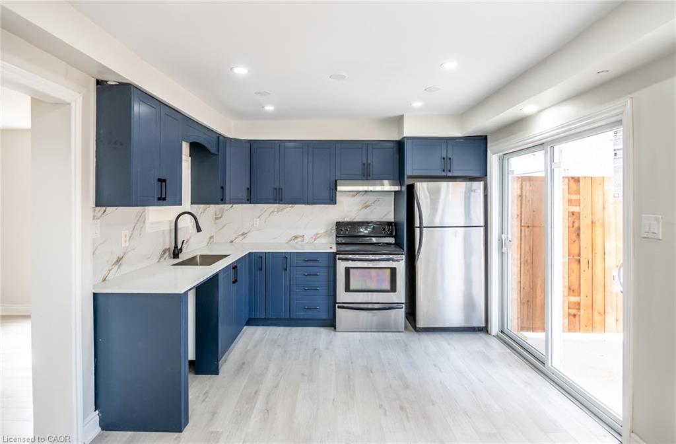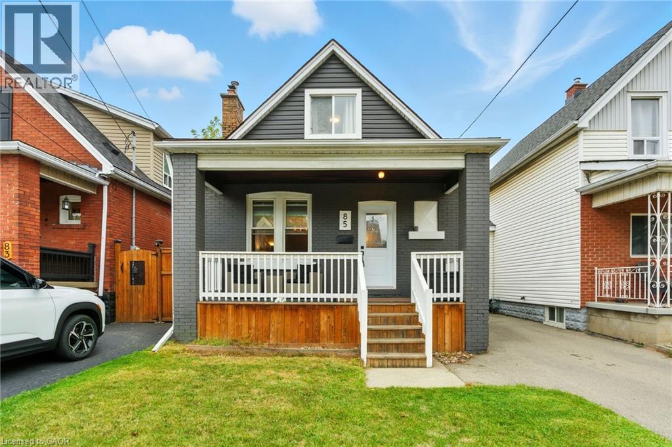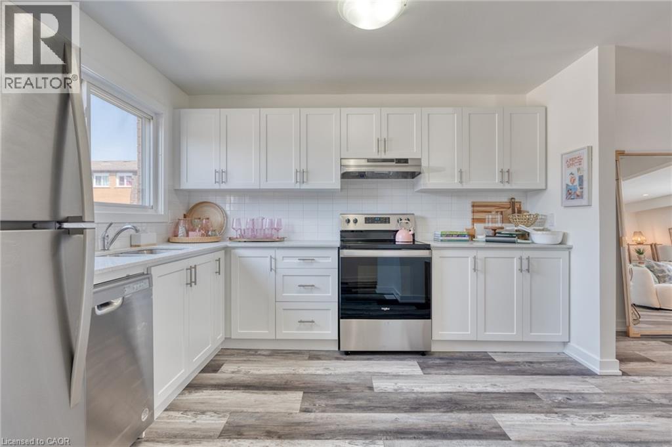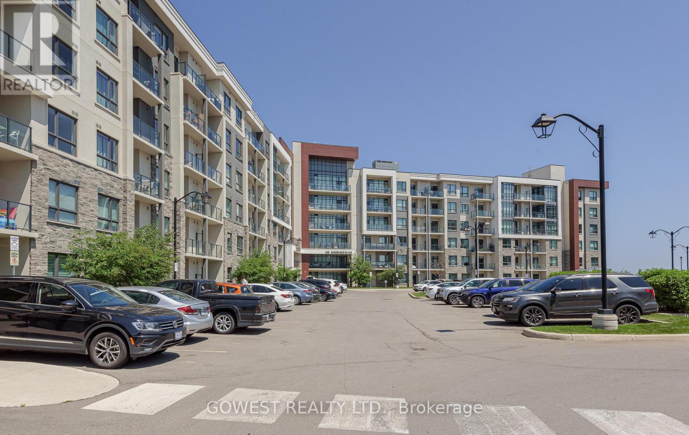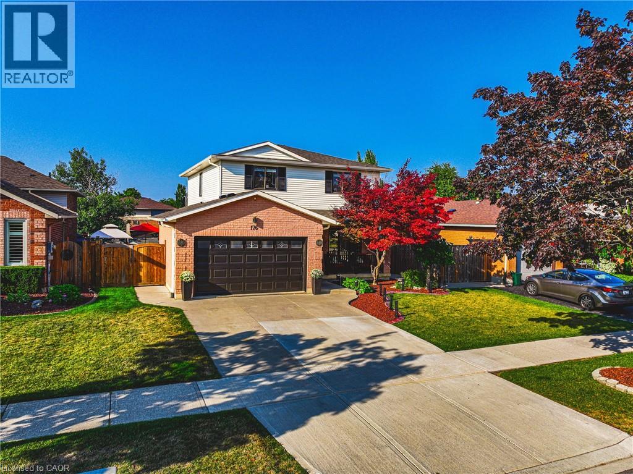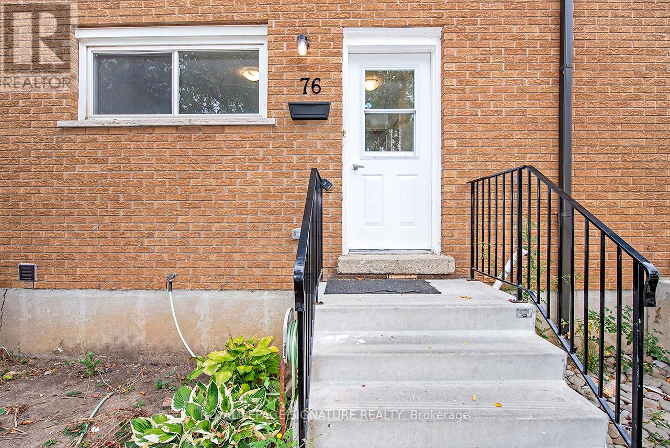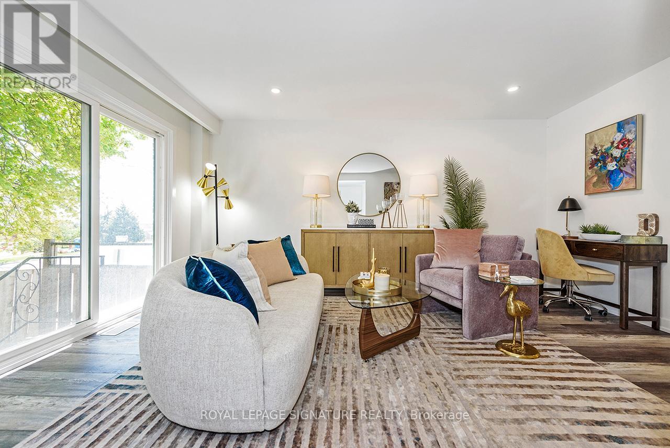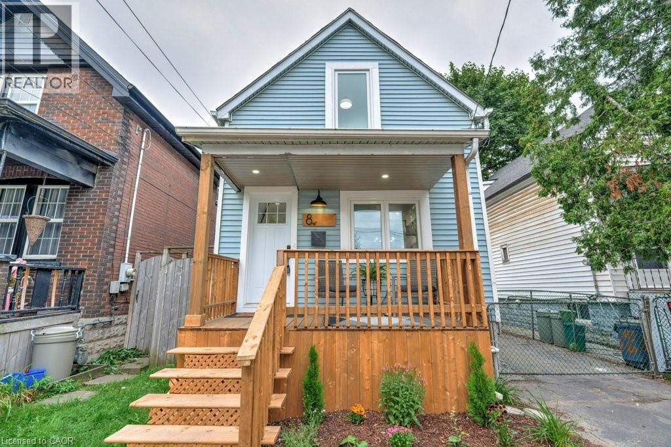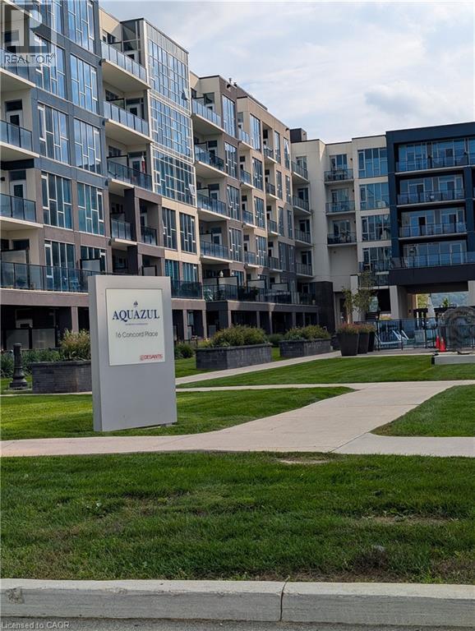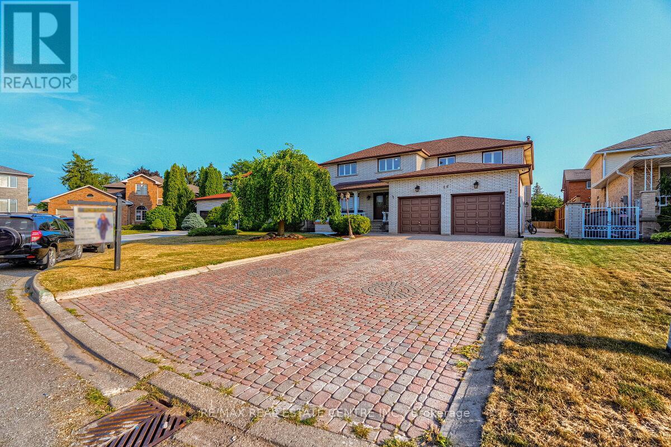
Highlights
Description
- Time on Houseful34 days
- Property typeSingle family
- Neighbourhood
- Median school Score
- Mortgage payment
Welcome to 16 Vogue Court, a grand and meticulously maintained residence nestled on a quiet, family-friendly court in the heart of Stoney Creek. Offering over 5,160 sq ft of beautifully finished living space, this impressive 2-storey brick home effortlessly blends timeless elegance with modern comfort. The upper level features four expansive bedrooms, all adorned with rich hardwood flooring, while the main floor showcases a bright, open-concept layout complete with a spacious denideal for a home office or guest suite. The freshly painted interior enhances the homes warm and inviting atmosphere, complemented by a massive, family-sized kitchen that serves as the heart of the homeperfect for daily living and large gatherings. A cozy gas fireplace adds charm and character to the main living area. Downstairs, a separate entrance leads to a fully finished 2-bedroom in-law suite, offering a flexible living arrangement for extended family or an excellent income-generating opportunity. Lots of storage along with a cold storage as well. Outside, the extra-wide driveway provides abundant parking and strong curb appeal. Ideally located just minutes from Confederation GO Station, Redhill Valley Parkway, Eastgate Square, Centennial Plaza, Winona Crossing, highly rated schools, scenic parks, and the Lake Ontario waterfront, this property delivers not only a luxurious living experience but also exceptional convenience. Whether you're a growing family or a multi-generational household, 16 Vogue Court presents a rare opportunity to own a spacious, sophisticated home in one of Hamiltons most sought-after communities. (id:63267)
Home overview
- Cooling Central air conditioning
- Heat source Natural gas
- Heat type Forced air
- Sewer/ septic Sanitary sewer
- # total stories 2
- Fencing Fenced yard
- # parking spaces 8
- Has garage (y/n) Yes
- # full baths 4
- # total bathrooms 4.0
- # of above grade bedrooms 6
- Flooring Hardwood, carpeted, ceramic
- Has fireplace (y/n) Yes
- Community features Community centre
- Subdivision Stoney creek
- Lot size (acres) 0.0
- Listing # X12339851
- Property sub type Single family residence
- Status Active
- 3rd bedroom 5.6m X 3.38m
Level: 2nd - Primary bedroom 6.15m X 3.99m
Level: 2nd - 4th bedroom 3.96m X 3.6m
Level: 2nd - 2nd bedroom 3.38m X 3.99m
Level: 2nd - Recreational room / games room 13.9m X 8.56m
Level: Basement - Kitchen 3.8m X 3.68m
Level: Basement - Living room 3.6m X 4.8m
Level: Main - Foyer 4.8m X 5.3m
Level: Main - Family room 4.1m X 6.12m
Level: Main - Kitchen 3.7m X 6.25m
Level: Main - Office 2.41m X 3.44m
Level: Main - Dining room 3.6m X 6.2m
Level: Main
- Listing source url Https://www.realtor.ca/real-estate/28722981/16-vogue-court-hamilton-stoney-creek-stoney-creek
- Listing type identifier Idx

$-3,933
/ Month

