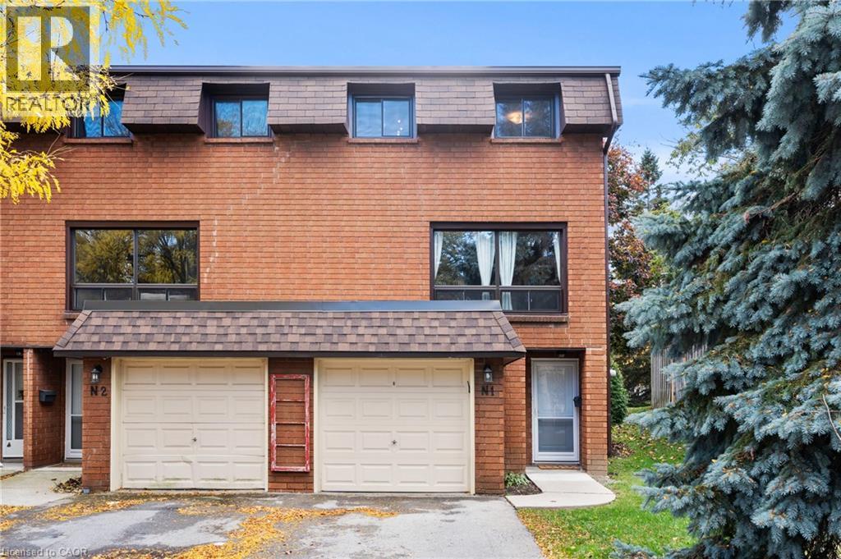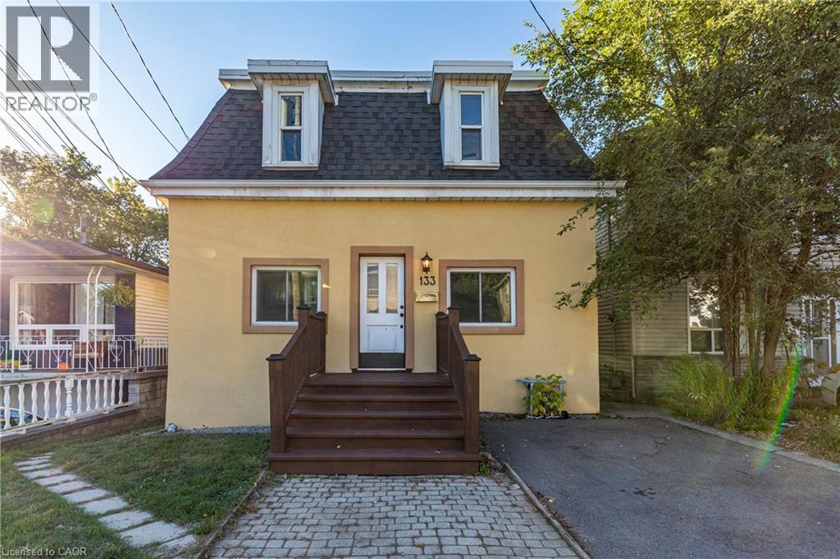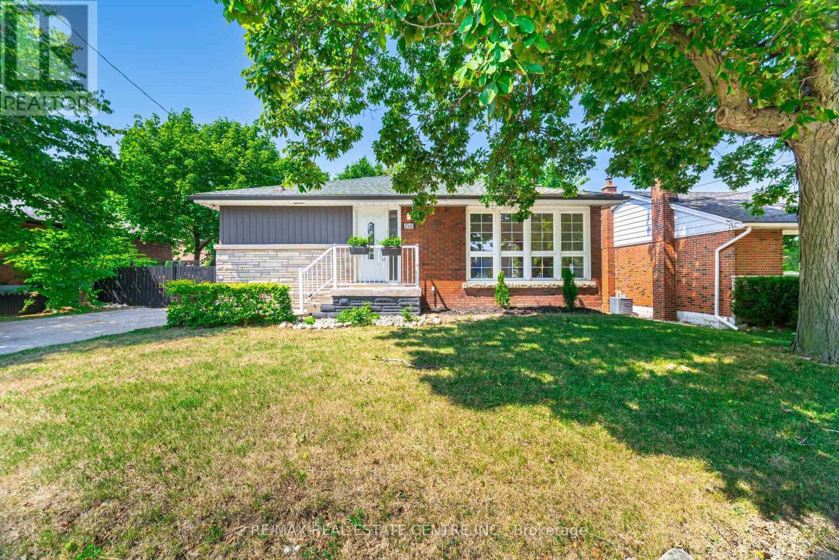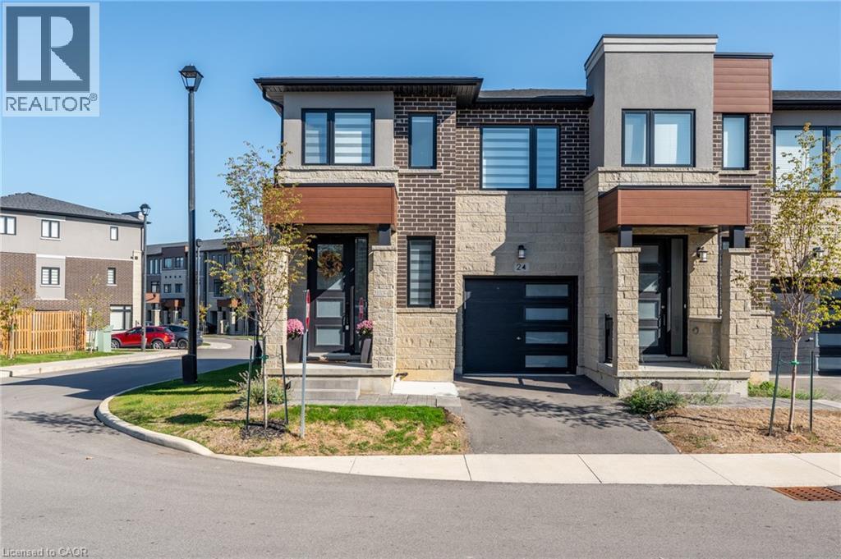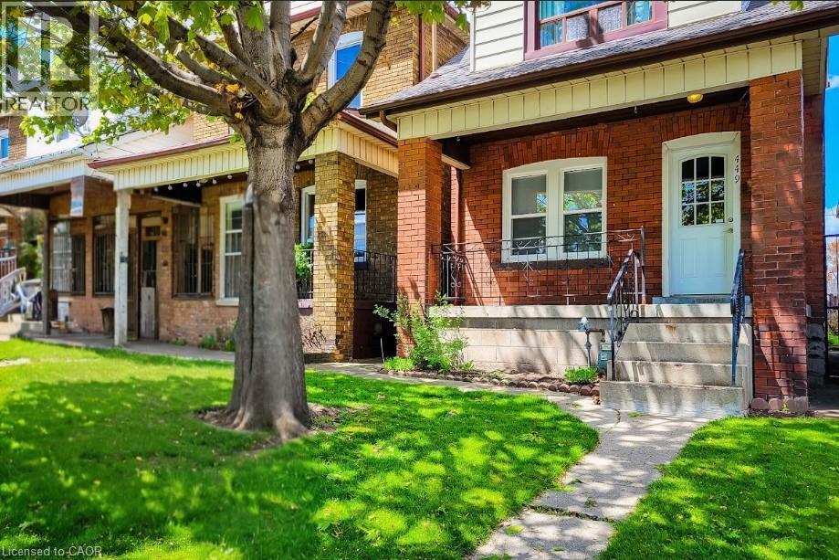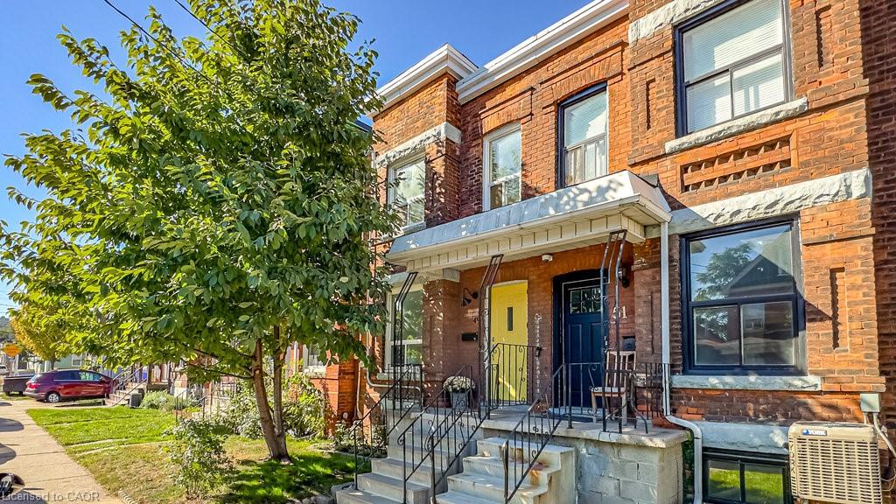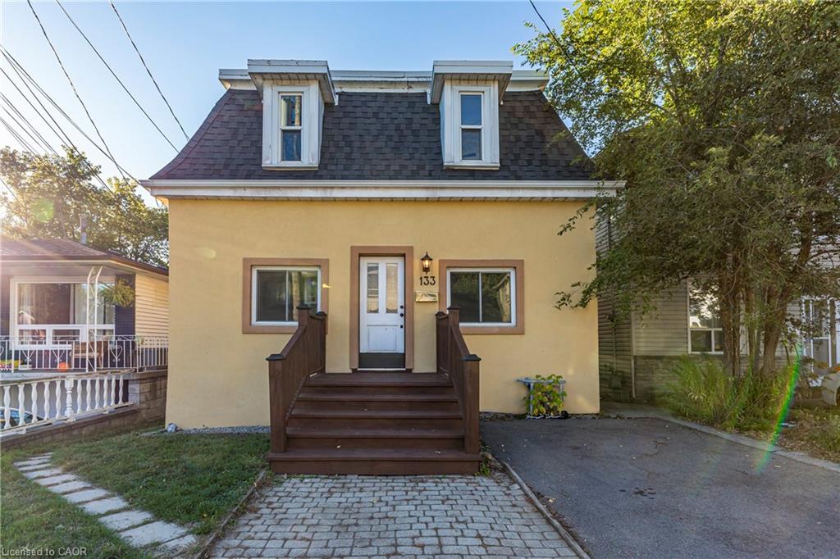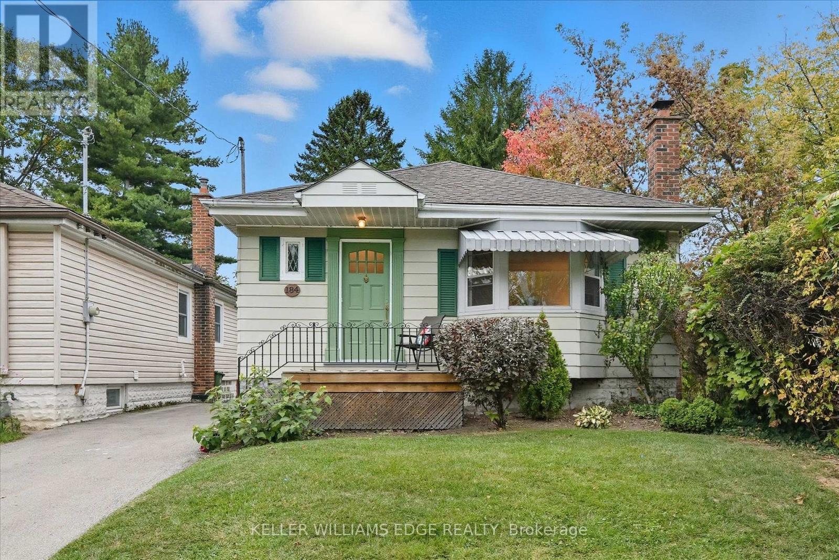- Houseful
- ON
- Hamilton
- North End East
- 160 Picton St E
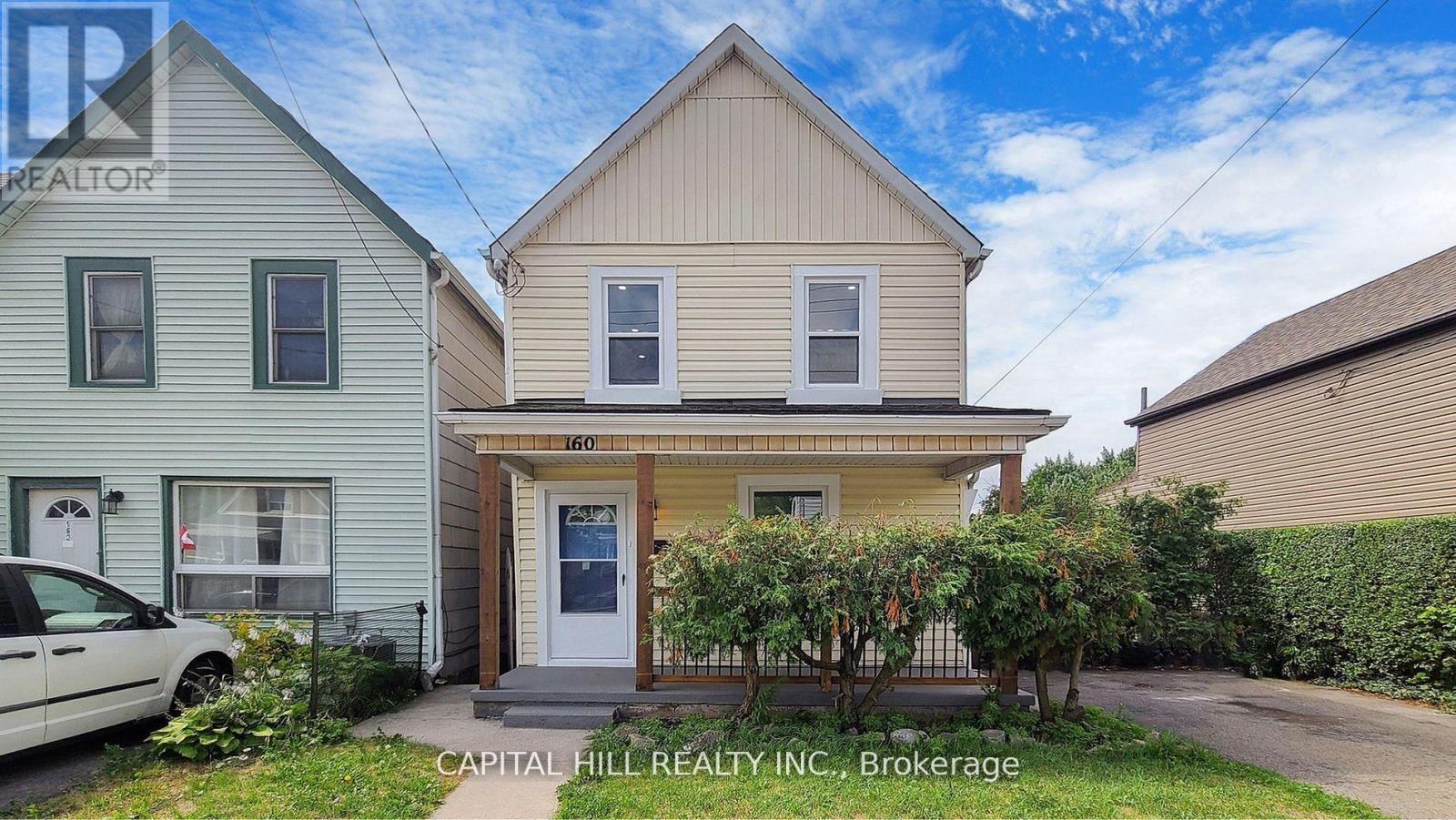
Highlights
Description
- Time on Houseful24 days
- Property typeSingle family
- Neighbourhood
- Median school Score
- Mortgage payment
Welcome to this Absolutely Stunning Fully Renovated From Top To Bottom***$$$$ Spent***Look No Further** Modern Kitchen with Extended Cabinets** Lots of Pot Lights & Upgraded Light Fixture**Stainless Steel Appliances*New 2 Full Washrooms**New Flooring**New Paint** New Doors**New Deck with private fenced back yard oasis **Perfect backdrop for kids to play, Summer Barbecues For Relaxation Or Entertaining*Oversized 159 Ft Deep Lot*Located In The Booming North End Of Hamilton. Thriving Family-Friendly Community Minutes Away From The West Harbor Go Station And Within Walking Distance To Bayfront Park** Separate entrance to finished basement with 2 rooms & Full washroom**Potential Rental Income**Property Offers Convenience & Easy Access To Transportation And Recreational Amenities**New High Eff Furnace & CAC **Move-in Ready home in a convenient neighbourhood** (id:63267)
Home overview
- Cooling Central air conditioning
- Heat source Natural gas
- Heat type Forced air
- Sewer/ septic Sanitary sewer
- # total stories 2
- # parking spaces 1
- # full baths 2
- # total bathrooms 2.0
- # of above grade bedrooms 5
- Flooring Laminate, ceramic
- Subdivision North end
- Lot size (acres) 0.0
- Listing # X12429132
- Property sub type Single family residence
- Status Active
- Bedroom 3.1m X 2.9m
Level: 2nd - Primary bedroom 4.1m X 3.4m
Level: 2nd - Bathroom 2.7m X 2.9m
Level: 2nd - Bedroom 3m X 2.8m
Level: 2nd - Recreational room / games room 4m X 2.7m
Level: Basement - Den 2.6m X 2.9m
Level: Basement - Laundry 2m X 2.7m
Level: Basement - Bedroom 3m X 2.7m
Level: Basement - Sunroom 2.1m X 3.3m
Level: Ground - Living room 3.1m X 2.9m
Level: Main - Kitchen 3.4m X 2.9m
Level: Main - Dining room 3.1m X 3.2m
Level: Main
- Listing source url Https://www.realtor.ca/real-estate/28918386/160-picton-street-e-hamilton-north-end-north-end
- Listing type identifier Idx

$-1,706
/ Month

