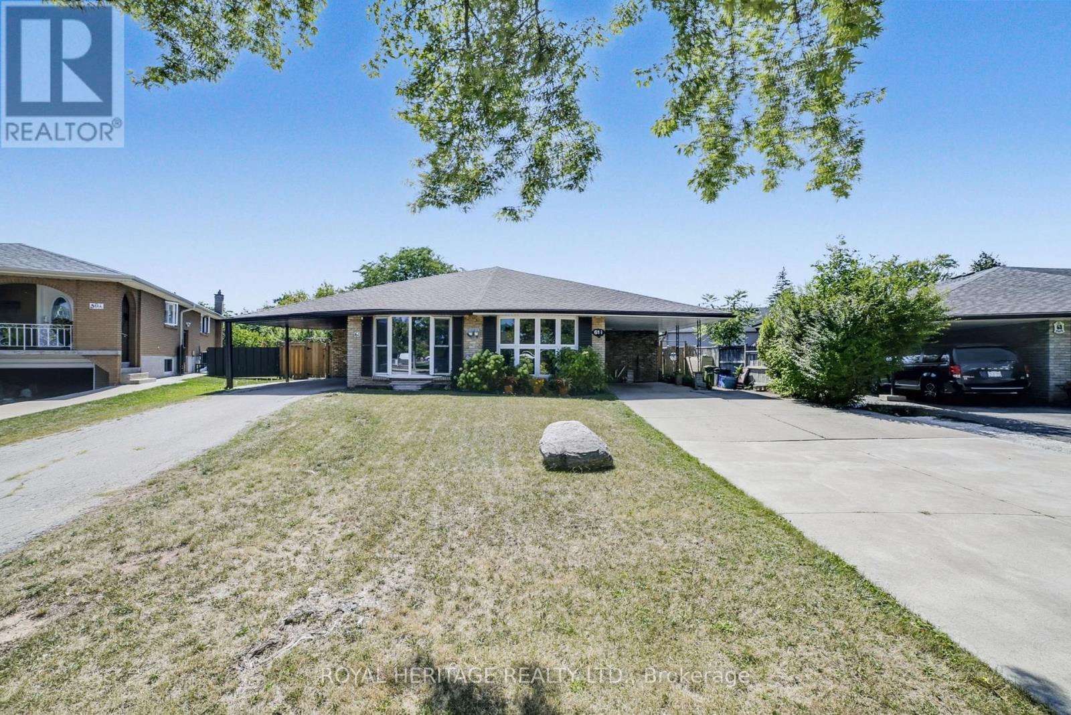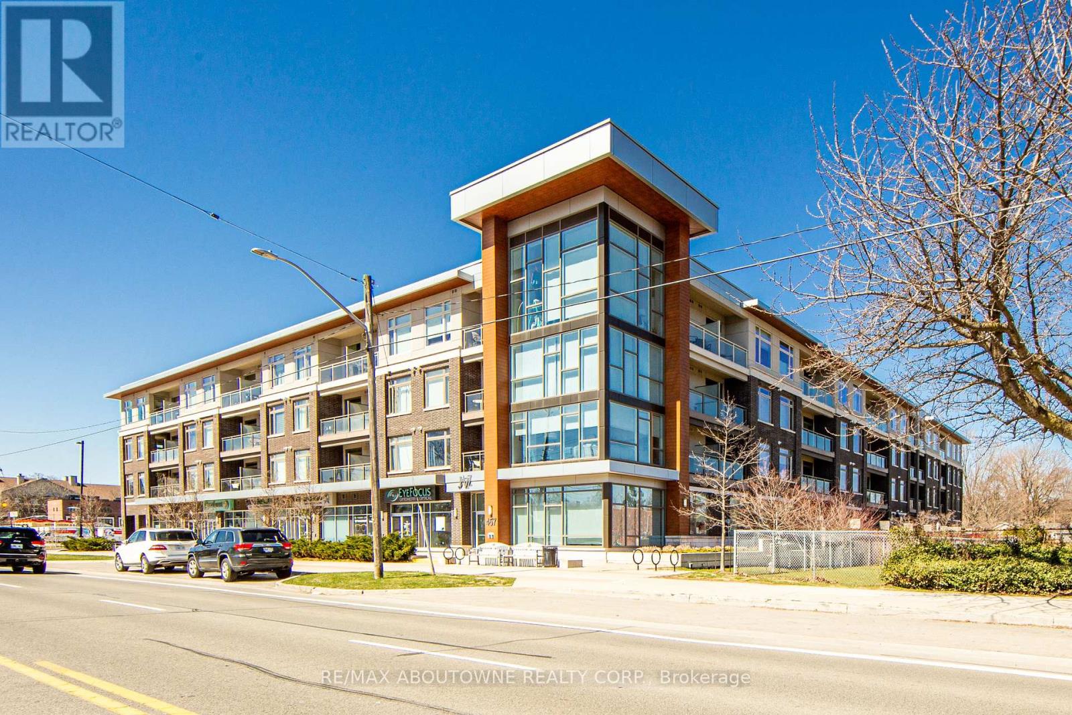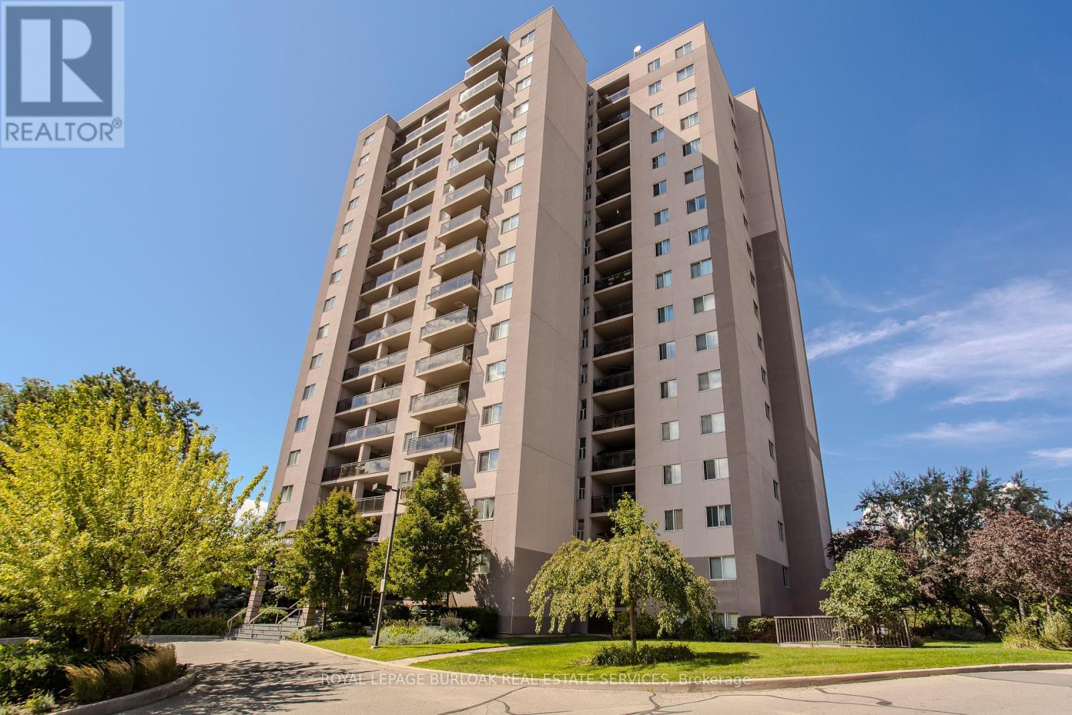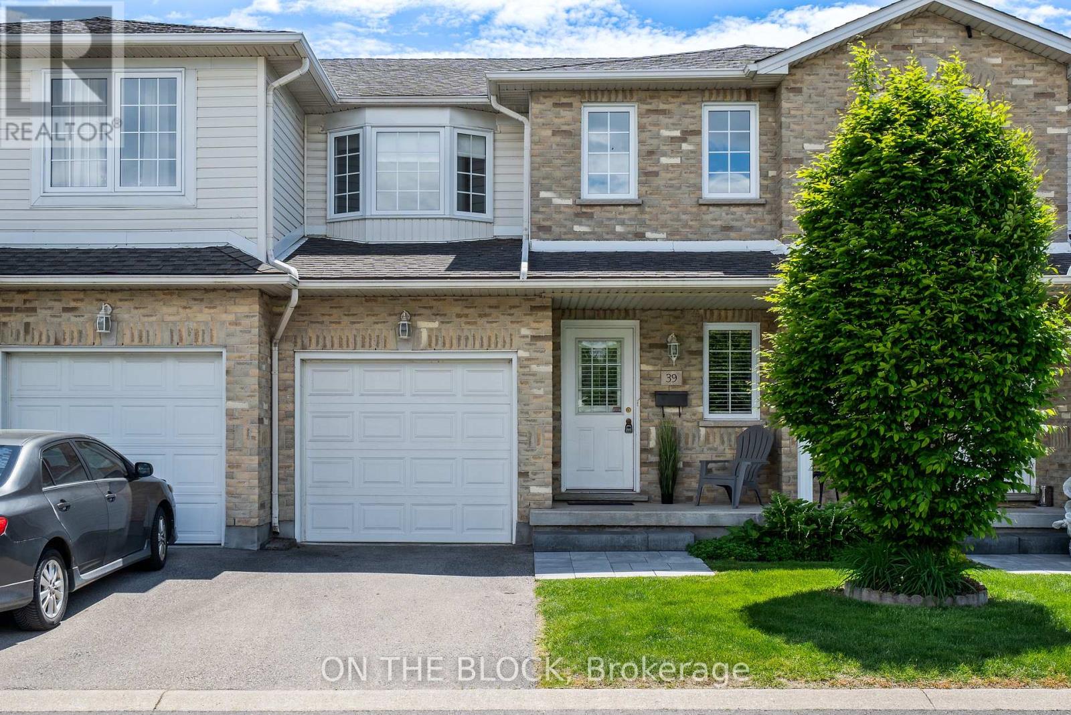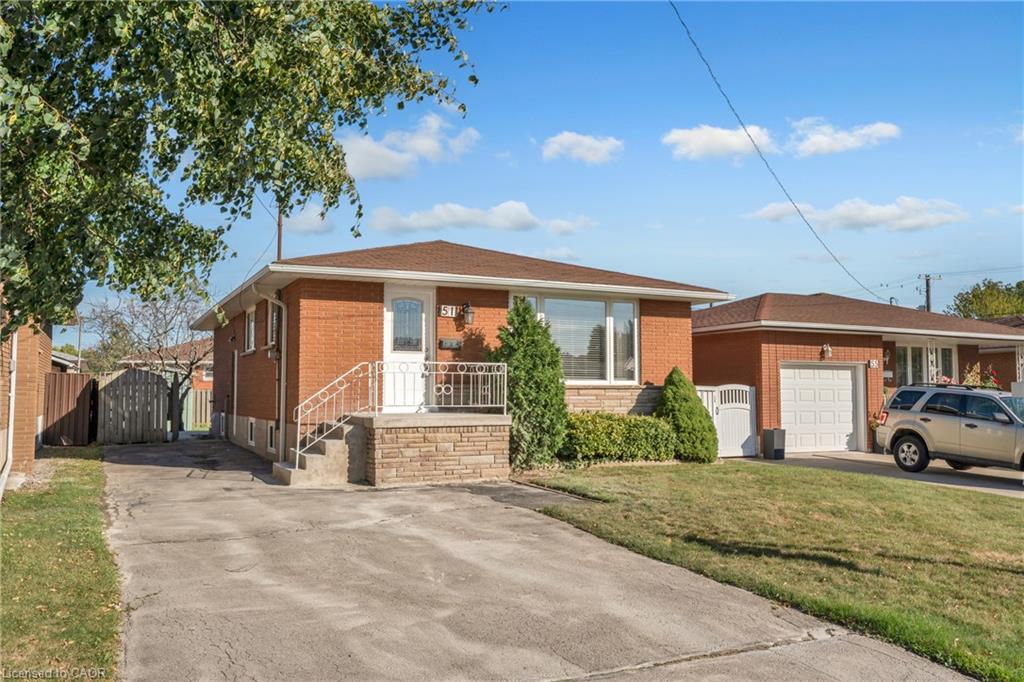- Houseful
- ON
- Hamilton
- Riverdale East
- 161 Berkindale Drive Unit 5
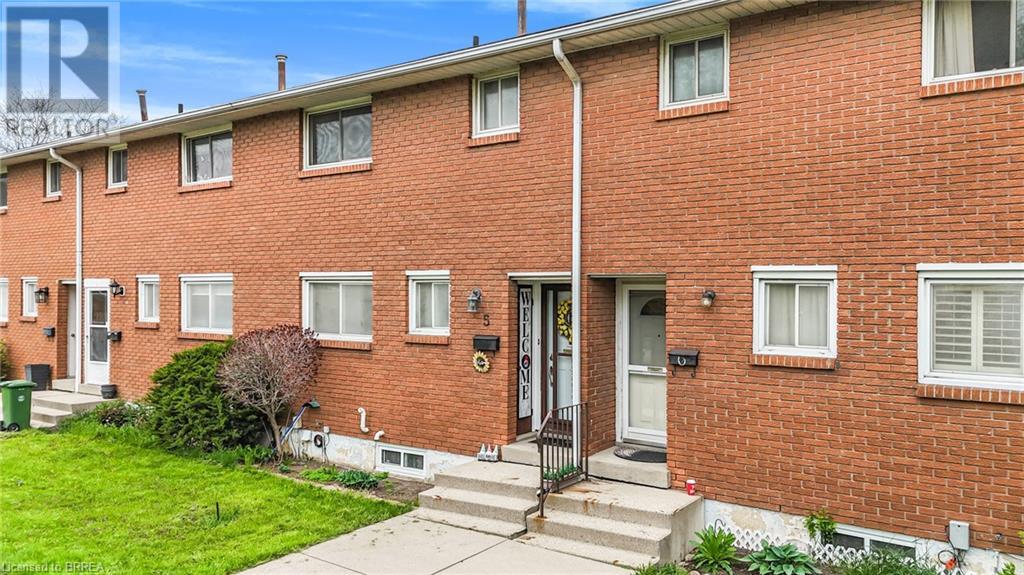
161 Berkindale Drive Unit 5
161 Berkindale Drive Unit 5
Highlights
Description
- Home value ($/Sqft)$365/Sqft
- Time on Houseful65 days
- Property typeSingle family
- Style2 level
- Neighbourhood
- Median school Score
- Mortgage payment
Welcome Home! This charming 3-bedroom, 1.5-bath townhouse, nestled in a vibrant, family-friendly neighborhood, offers the perfect balance of comfort and convenience. This home is designed with families and professionals in mind. With easy access to major highways, schools, shopping centers, and recreational facilities, everyday life is a breeze. Step inside to discover a bright and inviting living room, ideal for both relaxation and entertaining. Large windows, adorned with elegant California shutters, allow natural light to flood the space, creating a warm and welcoming ambiance. The newly refreshed functional kitchen features a stylish backsplash and plenty of cabinet space, perfect for all your culinary needs. Upstairs, you'll find three spacious bedrooms, each offering privacy and comfort. The partially finished basement adds versatility to the home, offering a perfect space for a recreation room, home gym, playroom, or even a cozy family movie night area. Outside, enjoy a private, fenced backyard—perfect for outdoor gatherings, gardening, or simply unwinding after a long day. This townhouse is situated in an unbeatable location with easy access to all the amenities you need. Don't miss out on this fantastic opportunity—schedule your showing today! (id:63267)
Home overview
- Cooling Central air conditioning
- Heat source Natural gas
- Heat type Forced air
- Sewer/ septic Municipal sewage system
- # total stories 2
- Fencing Fence
- # parking spaces 1
- # full baths 1
- # half baths 1
- # total bathrooms 2.0
- # of above grade bedrooms 3
- Subdivision 273 - riverdale
- Lot size (acres) 0.0
- Building size 1206
- Listing # 40745531
- Property sub type Single family residence
- Status Active
- Bedroom 3.023m X 2.896m
Level: 2nd - Bathroom (# of pieces - 4) 2.21m X 1.168m
Level: 2nd - Primary bedroom 3.683m X 3.15m
Level: 2nd - Bedroom 2.921m X 4.191m
Level: 2nd - Recreational room 6.02m X 3.759m
Level: Lower - Utility 5.283m X 3.658m
Level: Lower - Bathroom (# of pieces - 2) 1.676m X 1.626m
Level: Main - Dinette Measurements not available
Level: Main - Living room 6.02m X 3.531m
Level: Main - Foyer 0.991m X 0.889m
Level: Main - Kitchen 3.099m X 1.626m
Level: Main
- Listing source url Https://www.realtor.ca/real-estate/28543140/161-berkindale-drive-unit-5-hamilton
- Listing type identifier Idx

$-923
/ Month





