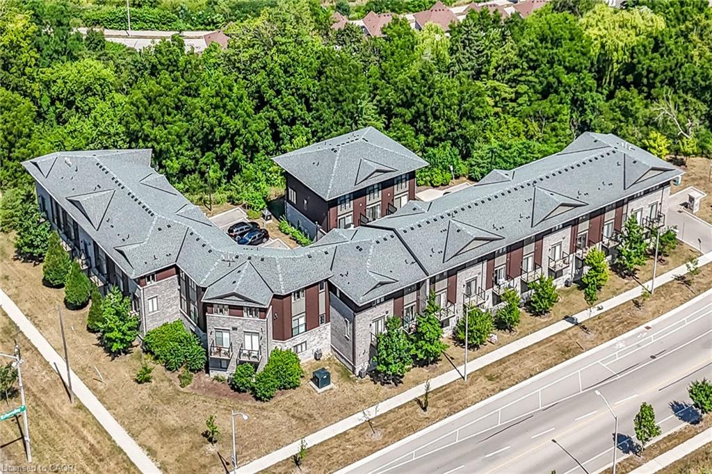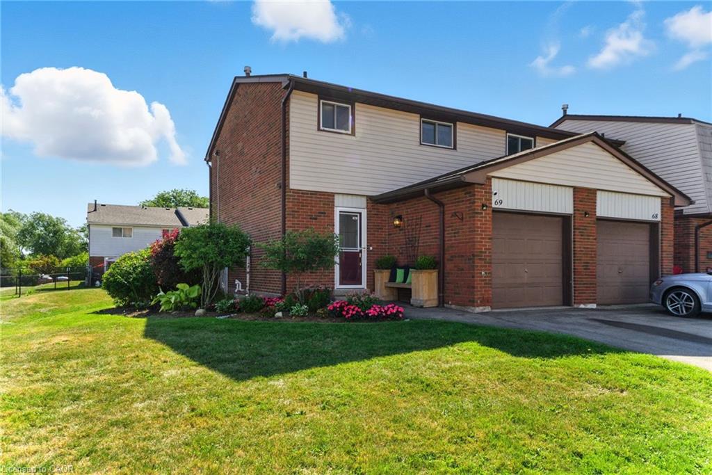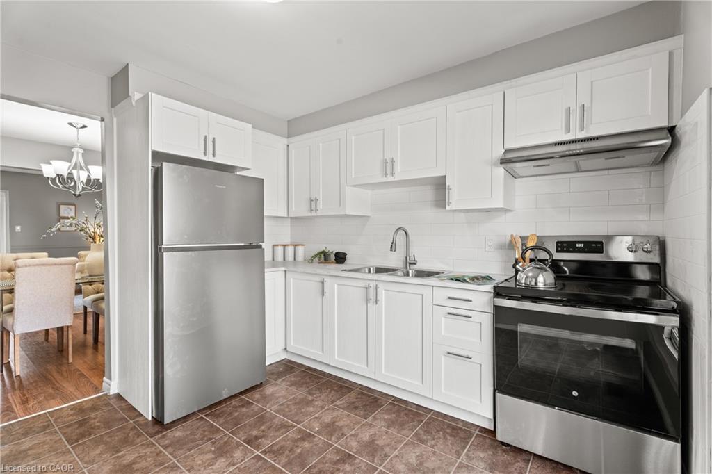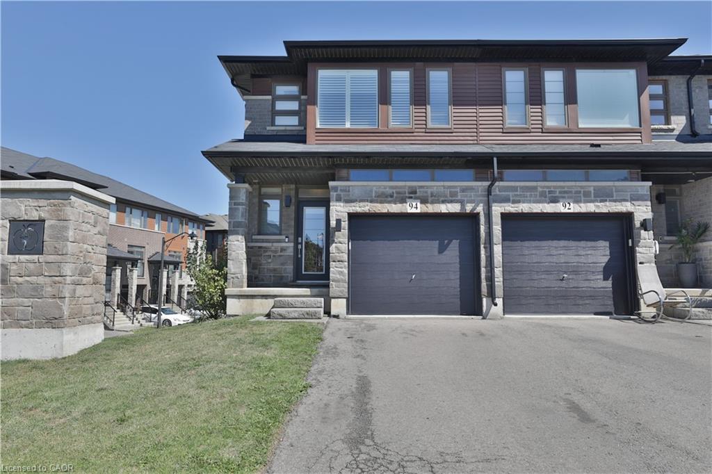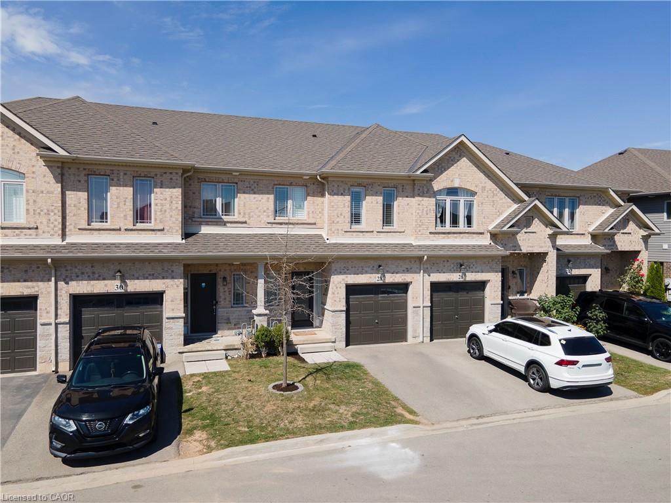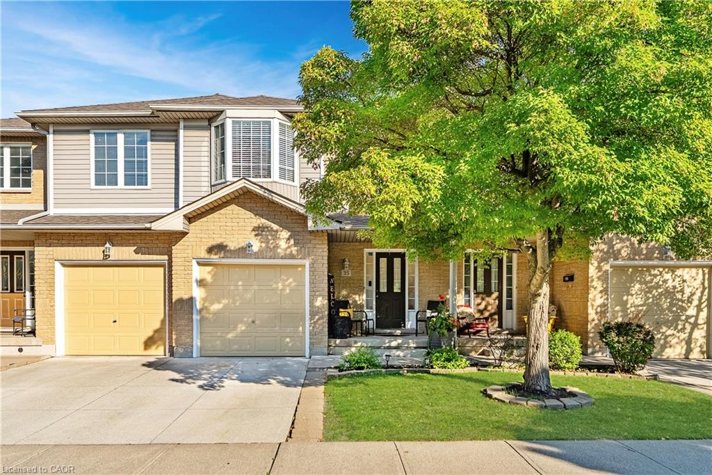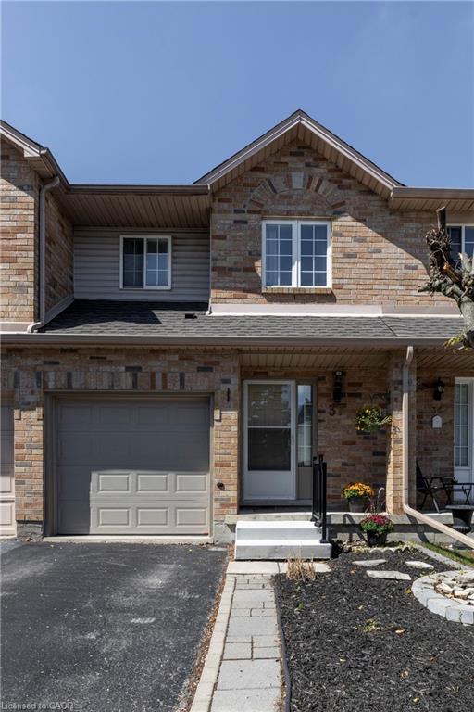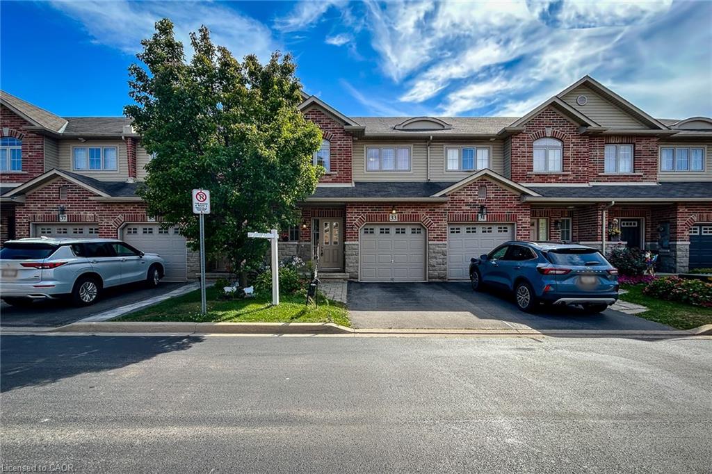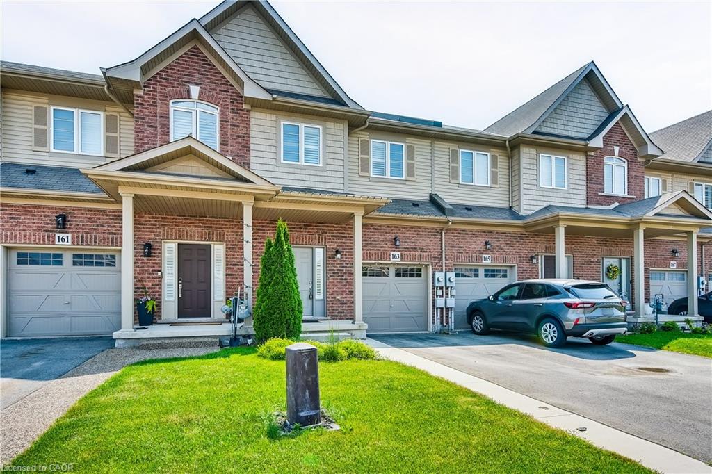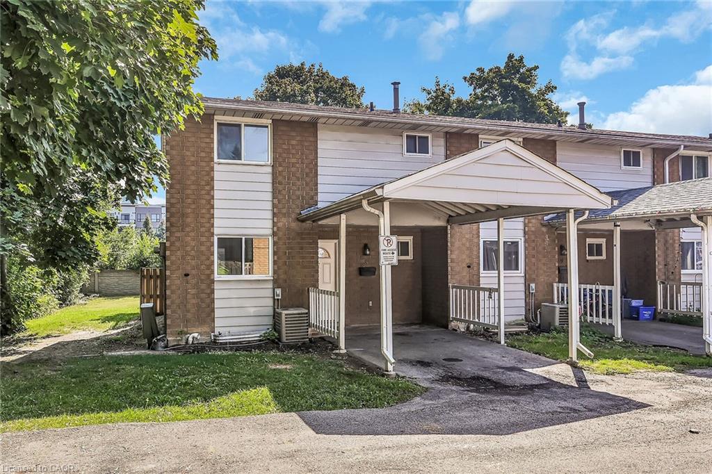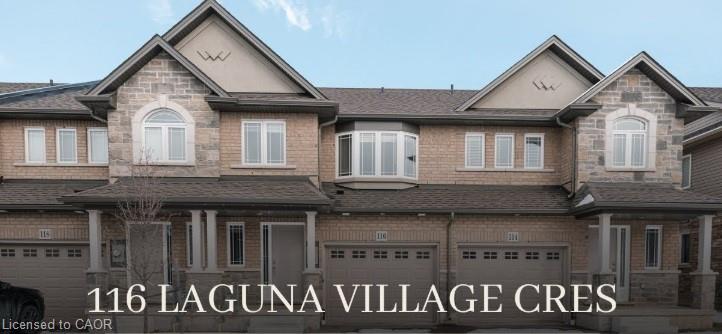- Houseful
- ON
- Hamilton
- Riverdale East
- 161 Berkindale Drive Unit 6
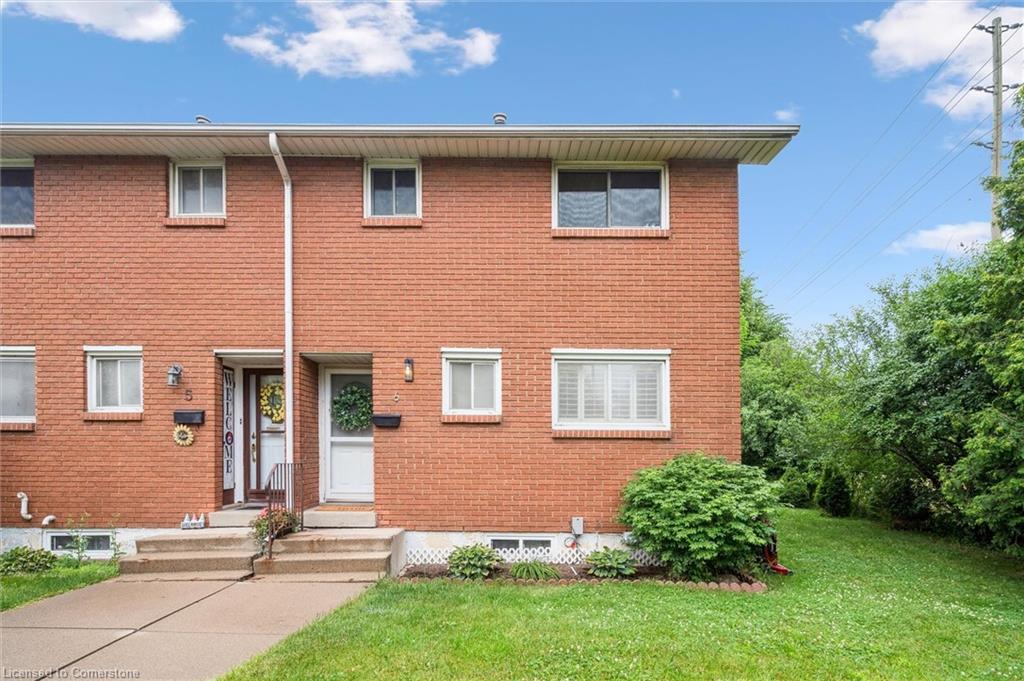
161 Berkindale Drive Unit 6
161 Berkindale Drive Unit 6
Highlights
Description
- Home value ($/Sqft)$420/Sqft
- Time on Houseful65 days
- Property typeResidential
- StyleTwo story
- Neighbourhood
- Median school Score
- Year built1973
- Mortgage payment
Beautifully updated and move-in ready East Hamilton (Stoney Creek) home; this 2-storey end unit condo offers privacy with no side neighbours, very low condo fees, and your own dedicated parking spot. Featuring 3 bedrooms and 1.5 bathrooms, the home includes a stylishly renovated kitchen with quartz countertops, undermounted double sink, built-in microwave, soft-close drawers, and full-height pantry. The main floor features beautiful ¾” maple hardwood, while the high and dry basement—parged and dimple-boarded—is ready for your finishing touch as a rec room, bedroom, or teen retreat. Other updates include shingles (within 10 years), and a brand-new furnace (2024). Enjoy your fully fenced, private backyard (21' x 26') with shed for low-maintenance outdoor living. Conveniently located near Lococo’s, Home Depot, Eastgate Mall, Riverdale Community Centre, parks, and schools—this home checks all the boxes!
Home overview
- Cooling Central air
- Heat type Forced air, natural gas
- Pets allowed (y/n) No
- Sewer/ septic Sewer (municipal)
- Building amenities Bbqs permitted, parking
- Construction materials Brick, vinyl siding
- Foundation Poured concrete
- Roof Asphalt shing
- Other structures Shed(s)
- # parking spaces 1
- Garage features Ground
- Parking desc Exclusive, assigned
- # full baths 1
- # half baths 1
- # total bathrooms 2.0
- # of above grade bedrooms 3
- # of rooms 10
- Appliances Water heater, built-in microwave, dryer, freezer, refrigerator, stove, washer
- Has fireplace (y/n) Yes
- Laundry information In basement
- Interior features Ceiling fan(s), separate heating controls
- County Hamilton
- Area 27 - hamilton east
- View Trees/woods
- Water source Municipal
- Zoning description De/s-96a
- Directions Hbvandela
- Elementary school -eastdale es -st agnes ces)
- High school -orchard park - st john henry newman ccs
- Lot desc Urban, park, public transit, quiet area, rec./community centre, regional mall, schools, shopping nearby, trails
- Basement information Full, unfinished
- Building size 1072
- Mls® # 40747133
- Property sub type Townhouse
- Status Active
- Virtual tour
- Tax year 2024
- Bathroom Second
Level: 2nd - Bedroom Second
Level: 2nd - Primary bedroom Second
Level: 2nd - Bedroom Second
Level: 2nd - Utility Basement
Level: Basement - Other Basement
Level: Basement - Living room / dining room Main
Level: Main - Mudroom Closet. Walk-out to backyard.
Level: Main - Bathroom Main
Level: Main - Kitchen Quartz countertop with undermount double sink.
Level: Main
- Listing type identifier Idx

$-950
/ Month

