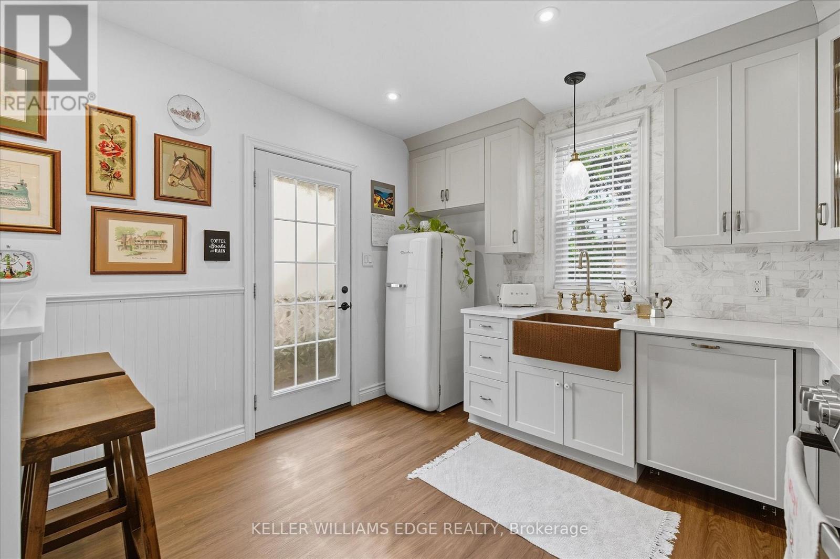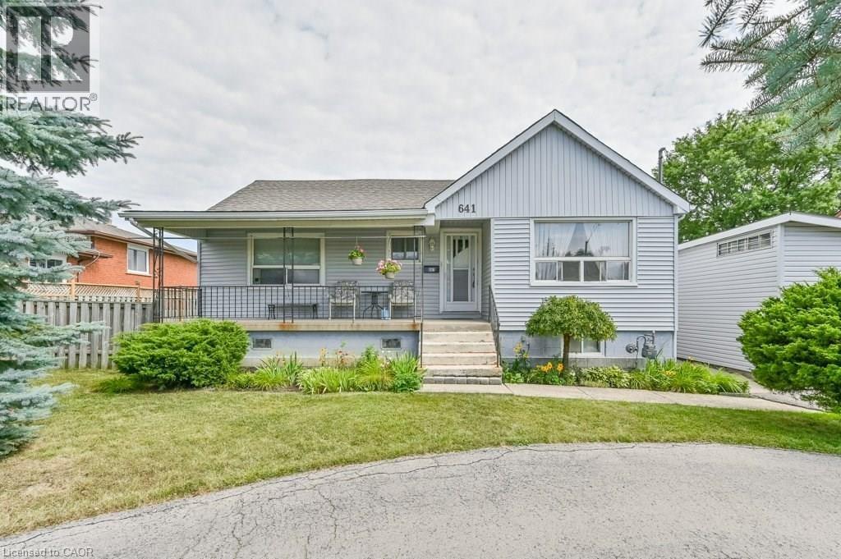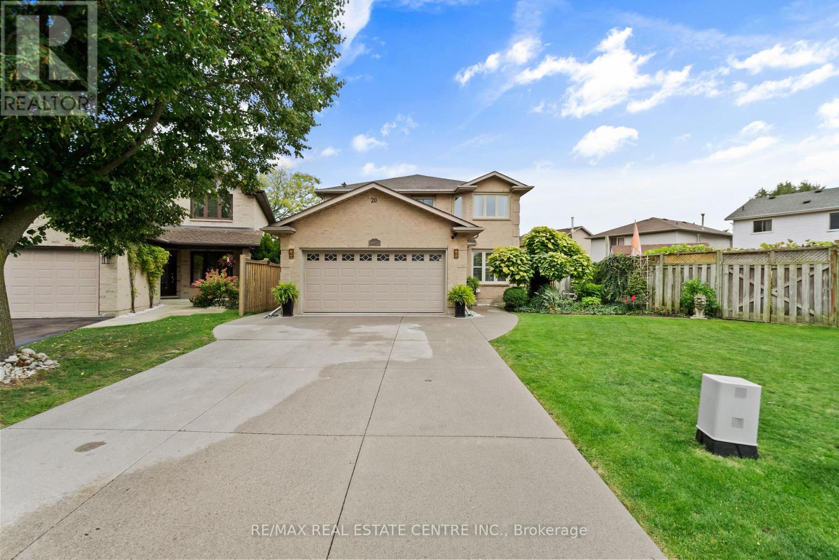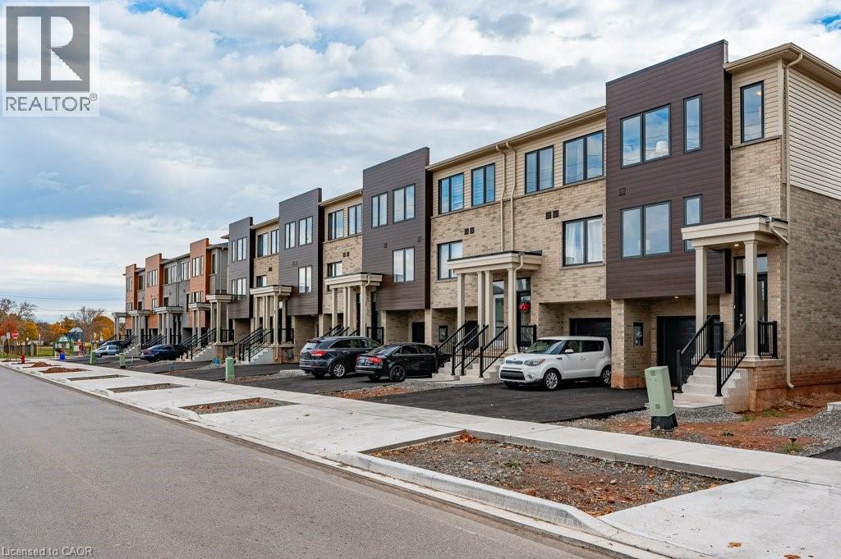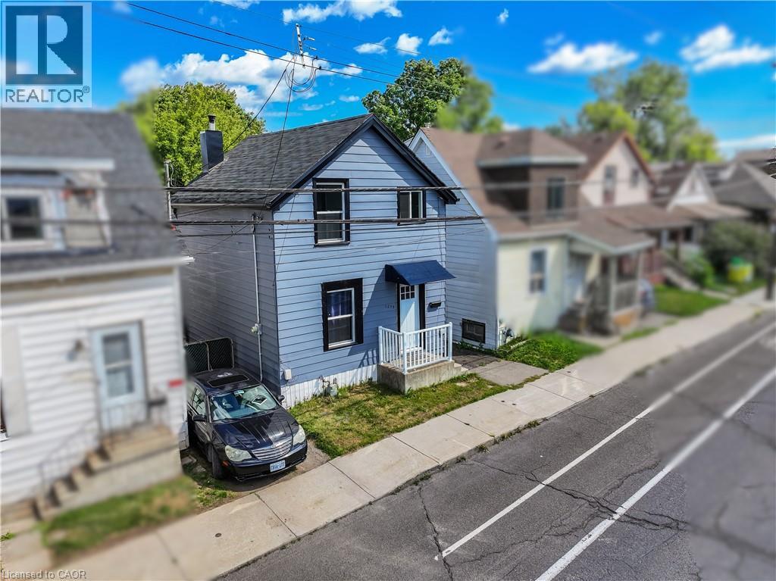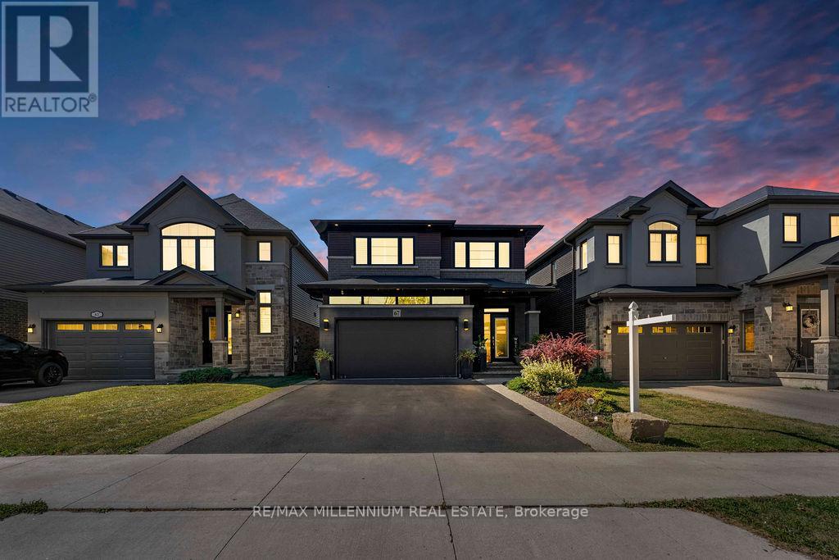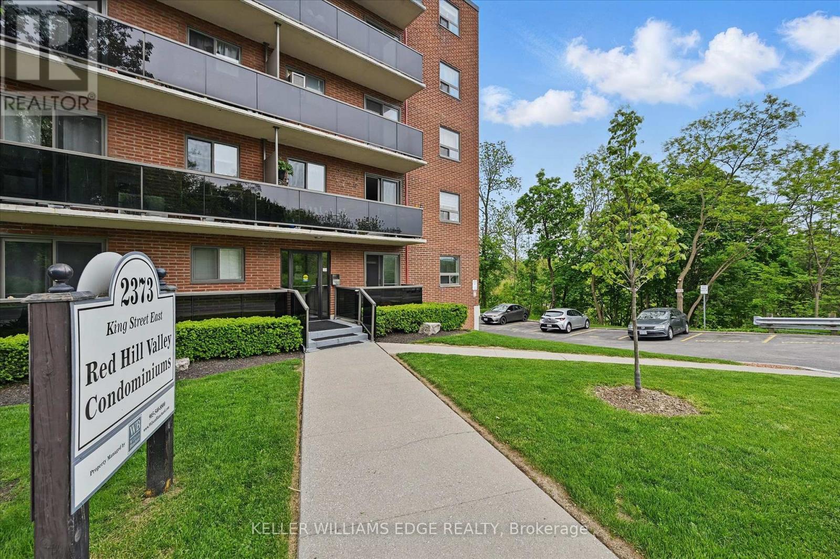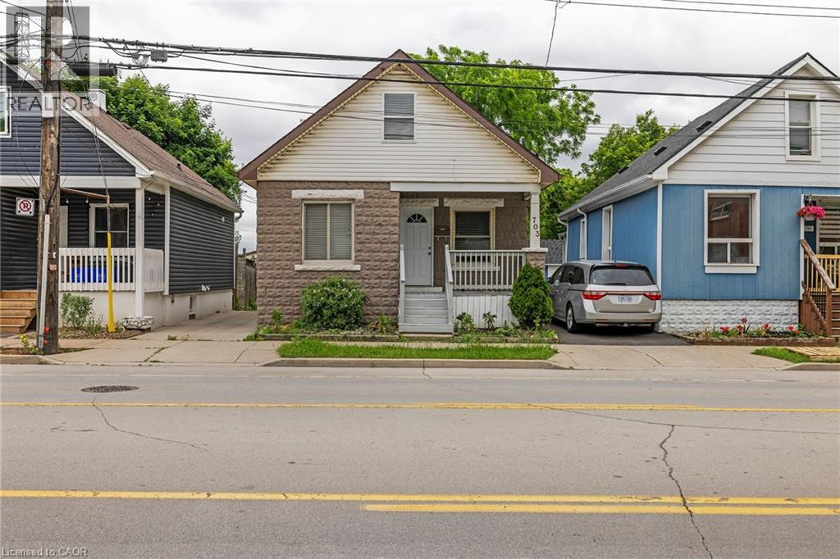- Houseful
- ON
- Hamilton
- Huntington
- 161 Kings Forest Dr
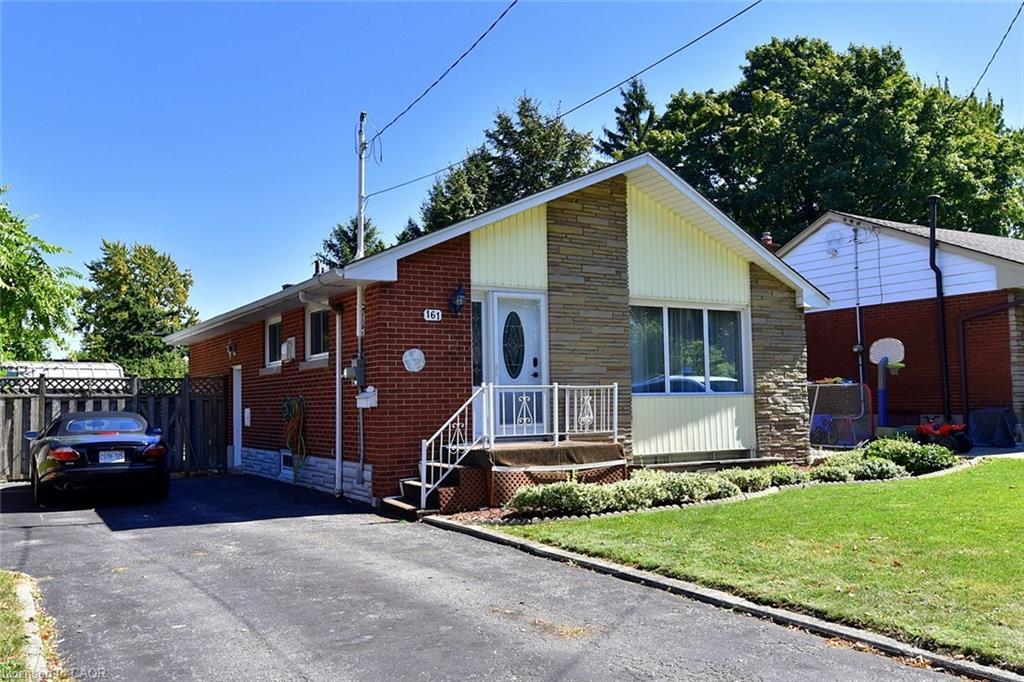
Highlights
Description
- Home value ($/Sqft)$670/Sqft
- Time on Houseful52 days
- Property typeResidential
- StyleBungalow
- Neighbourhood
- Median school Score
- Mortgage payment
Premium east mountain location with amazing amenities that include walking trails, green spaces, sport and recreation facilities. Minutes to several shopping areas and grocery store options. Short drive to the Red Hill Expressway, and easy access to central Hamilton. Multiple schools within walking distance. Located on a quiet tree lined street, this home has been recently repainted and is move in ready with a carpet free main floor. Side door entrance and 2nd full bathroom in the basement make ideal for in law use or potentially a second unit. Spacious back yard has limitless options to create your own oasis, pool option or possibly an ADU. Furnace and electrical panel updated in 2024. Don't miss your chance to get into this sought after area.
Home overview
- Cooling Central air
- Heat type Forced air, natural gas
- Pets allowed (y/n) No
- Sewer/ septic Sewer (municipal)
- Construction materials Aluminum siding, brick
- Foundation Concrete block
- Roof Asphalt shing
- # parking spaces 3
- Parking desc Asphalt
- # full baths 2
- # total bathrooms 2.0
- # of above grade bedrooms 3
- # of rooms 10
- Appliances Dryer, refrigerator, stove, washer
- Has fireplace (y/n) Yes
- Interior features In-law capability
- County Hamilton
- Area 25 - hamilton mountain
- Water source Municipal
- Zoning description R2
- Lot desc Urban, rectangular, near golf course, greenbelt, quiet area, rec./community centre, schools, shopping nearby
- Lot dimensions 50 x 123.71
- Approx lot size (range) 0 - 0.5
- Basement information Other, full, partially finished
- Building size 1040
- Mls® # 40764460
- Property sub type Single family residence
- Status Active
- Tax year 2025
- Utility Basement: 4.75m X 1.753m
Level: Basement - Den Basement: 3.835m X 2.032m
Level: Basement - Bathroom Basement: 2.235m X 1.524m
Level: Basement - Recreational room Basement: 7.95m X 3.759m
Level: Basement - Bathroom Main: 2.489m X 1.473m
Level: Main - Bedroom Main: 3.023m X 2.87m
Level: Main - Living room Main: 4.674m X 4.14m
Level: Main - Bedroom Main: 3.937m X 2.718m
Level: Main - Bedroom Main: 3.023m X 3.683m
Level: Main - Kitchen Main: 5.334m X 2.692m
Level: Main
- Listing type identifier Idx

$-1,858
/ Month





