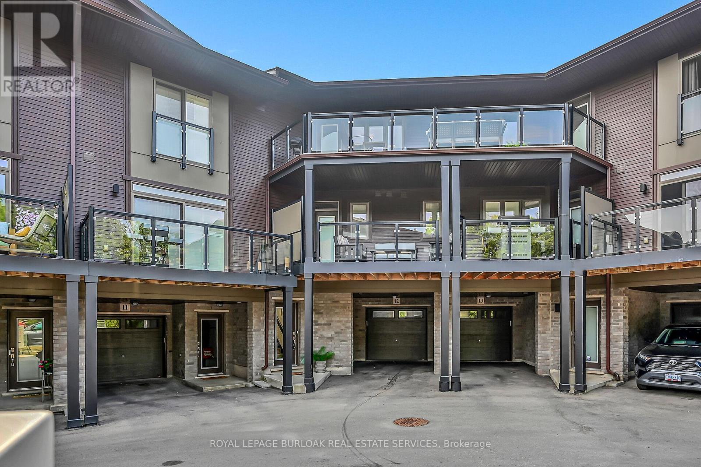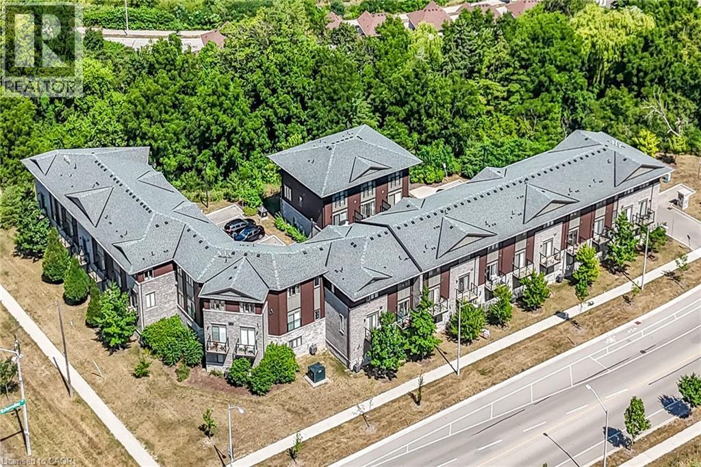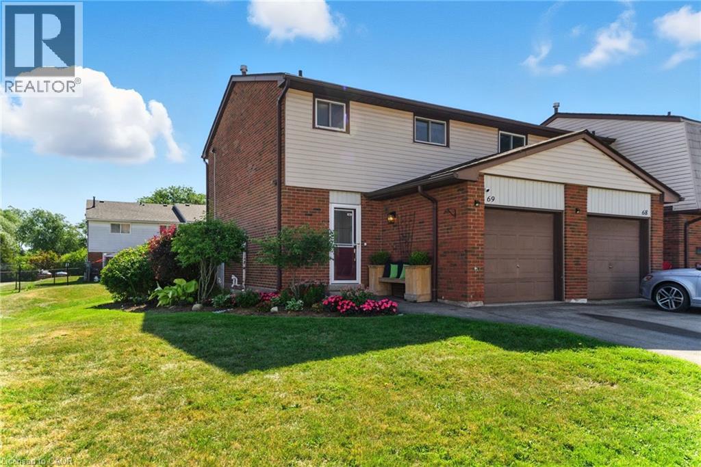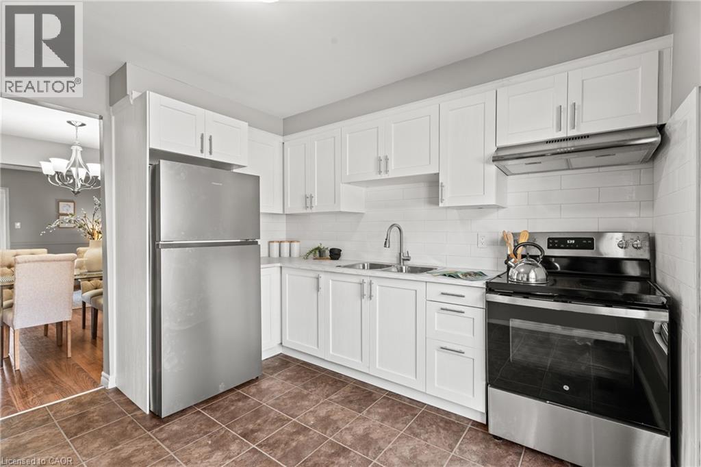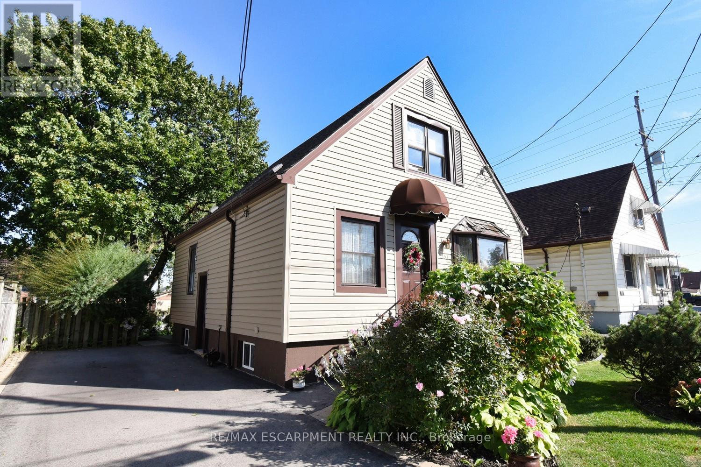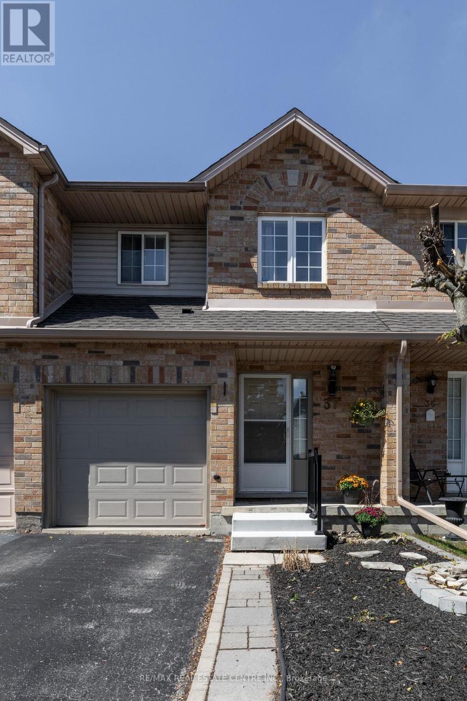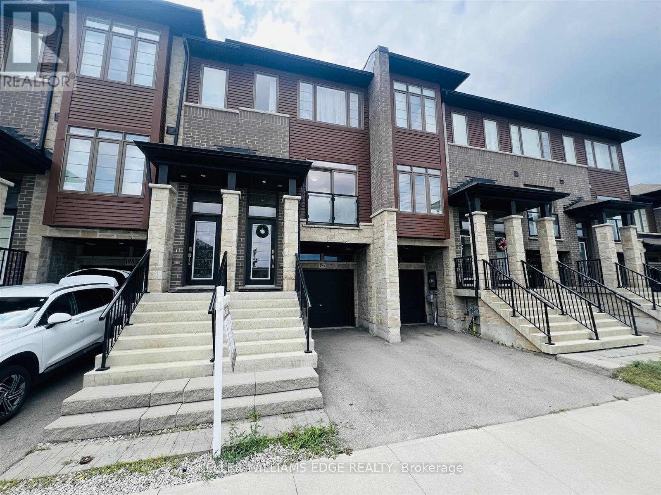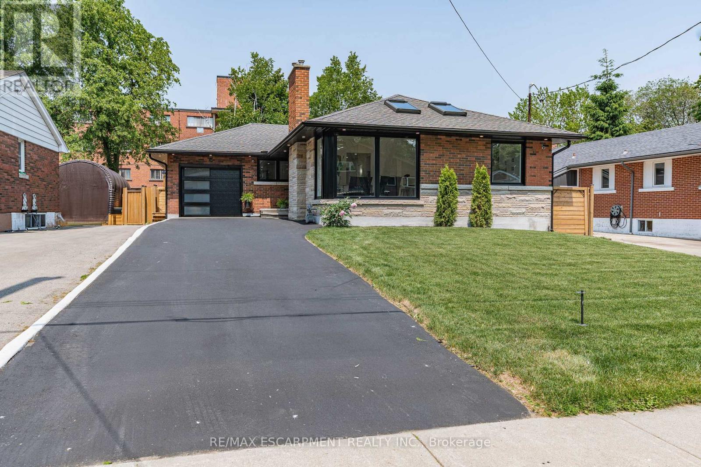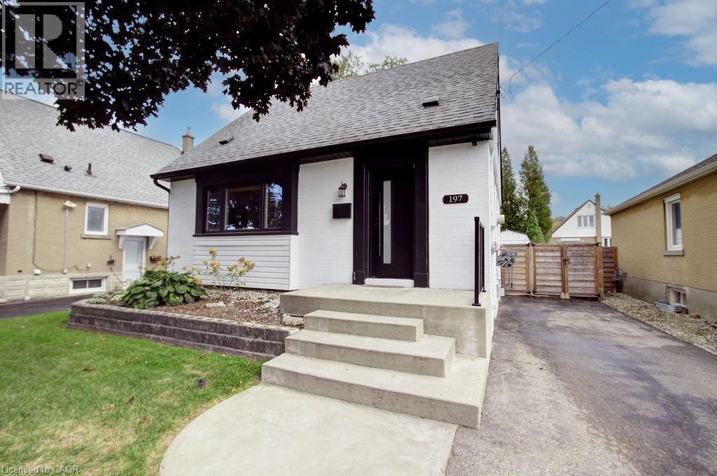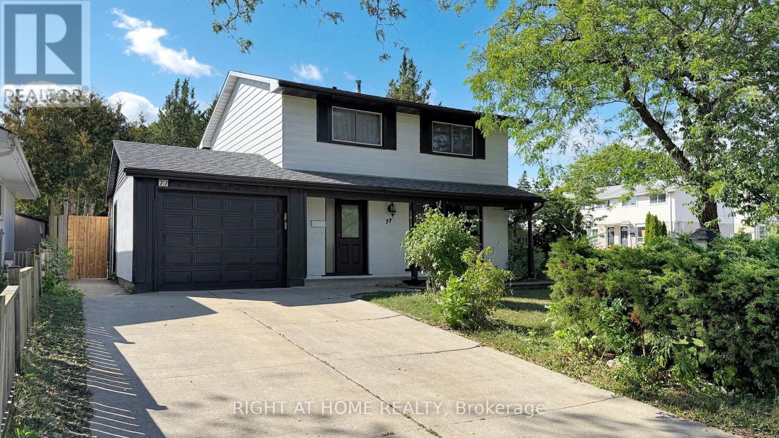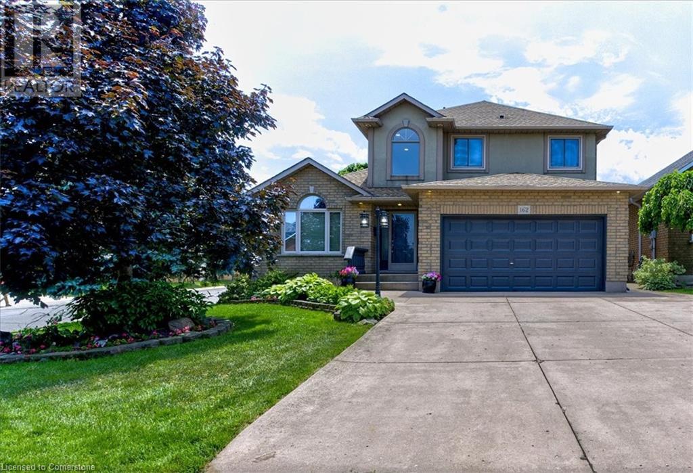
Highlights
Description
- Home value ($/Sqft)$473/Sqft
- Time on Houseful68 days
- Property typeSingle family
- Style2 level
- Neighbourhood
- Median school Score
- Mortgage payment
Step into this beautifully appointed 2-storey home, ideally situated on a spacious corner lot in a highly desirable, family-friendly neighbourhood. Boasting 3,584 square feet of beautifully finished living space, this home offers both comfort and functionality for everyday living and entertaining. The main floor features a formal living room and dining room, a powder room, as well as a bright, open-concept kitchen that flows seamlessly into the inviting family room, creating the perfect space for gathering with loved ones. Upstairs, you’ll find a spacious primary bedroom complete with a private ensuite and walk-in closet, along with two additional generously sized bedrooms and a second full bathroom—perfect for growing families or guests. The fully finished basement provides additional living space and includes a second kitchen, making it ideal for extended family or in-law accommodations. Step outside to enjoy your own backyard oasis, complete with an in-ground salt water pool, gas BBQ hookup, and two sheds equipped with hydro for all your storage or hobby needs. The in-ground sprinkler system keeps the landscaped grounds lush and low-maintenance. Located close to parks, schools, and local amenities, this home offers the perfect blend of space, convenience, and lifestyle. Don’t miss your chance to own this exceptional property—contact us today to schedule your private viewing. (id:55581)
Home overview
- Cooling Central air conditioning
- Heat type Forced air
- Has pool (y/n) Yes
- Sewer/ septic Sanitary sewer
- # total stories 2
- # parking spaces 6
- Has garage (y/n) Yes
- # full baths 3
- # half baths 1
- # total bathrooms 4.0
- # of above grade bedrooms 3
- Has fireplace (y/n) Yes
- Community features Quiet area
- Subdivision 261 - lisgar
- Directions 1524646
- Lot size (acres) 0.0
- Building size 2389
- Listing # 40744120
- Property sub type Single family residence
- Status Active
- Bathroom (# of pieces - 4) 3.658m X 1.829m
Level: 2nd - Bedroom 3.353m X 3.327m
Level: 2nd - Bedroom 3.454m X 3.327m
Level: 2nd - Full bathroom 2.667m X 1.93m
Level: 2nd - Primary bedroom 4.521m X 5.563m
Level: 2nd - Bathroom (# of pieces - 3) 2.946m X 1.803m
Level: Basement - Kitchen 10.719m X 3.302m
Level: Basement - Recreational room 7.899m X 5.69m
Level: Basement - Storage 3.2m X 1.702m
Level: Basement - Cold room 3.048m X 1.905m
Level: Basement - Family room 4.445m X 5.766m
Level: Main - Laundry 2.769m X 2.261m
Level: Main - Eat in kitchen 4.521m X 6.477m
Level: Main - Bathroom (# of pieces - 2) 2.159m X 1.194m
Level: Main - Living room 3.353m X 4.572m
Level: Main - Dining room 3.353m X 3.81m
Level: Main - Foyer 6.172m X 2.972m
Level: Main
- Listing source url Https://www.realtor.ca/real-estate/28536009/162-locheed-drive-hamilton
- Listing type identifier Idx

$-3,011
/ Month

