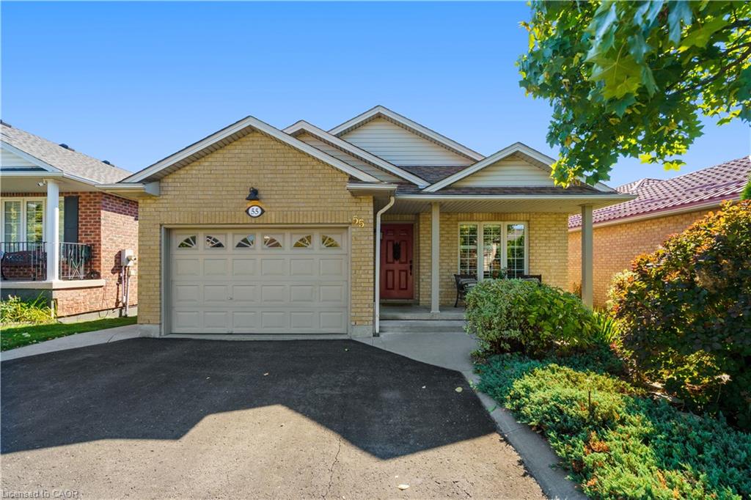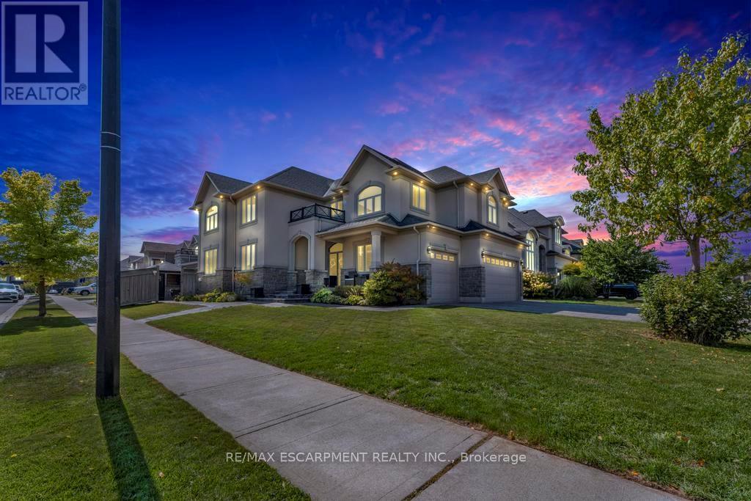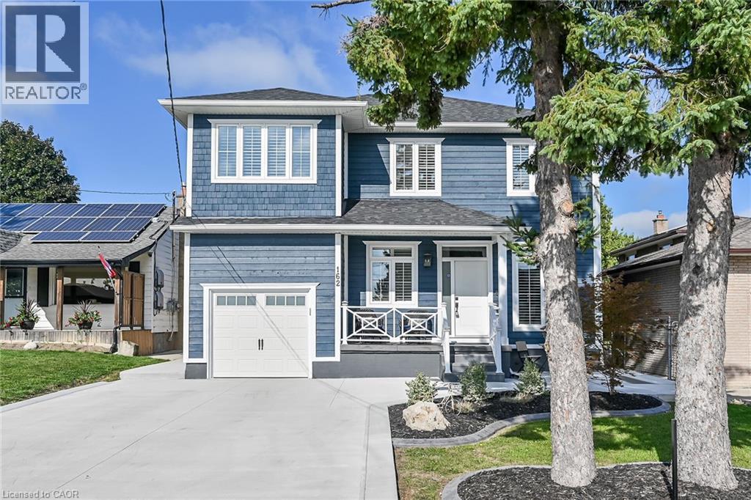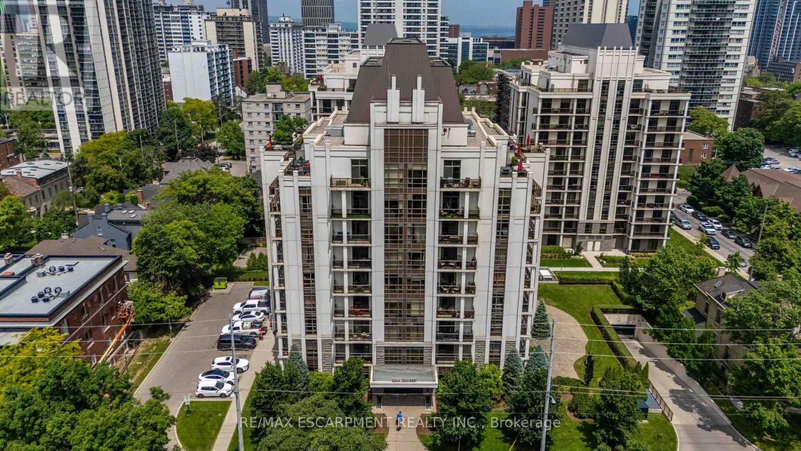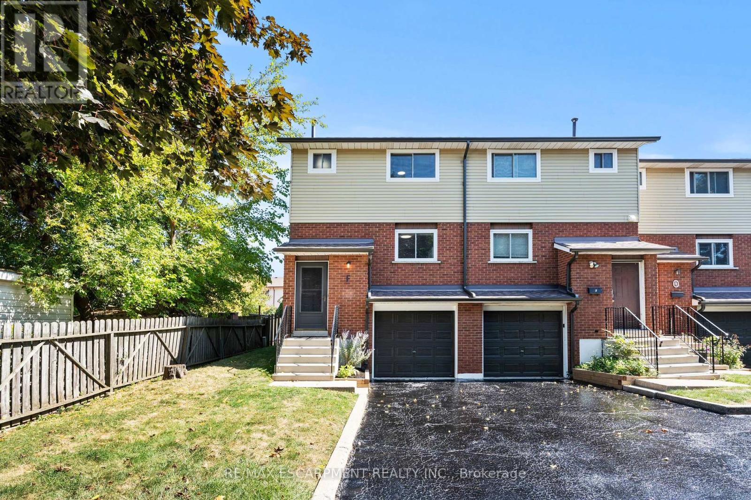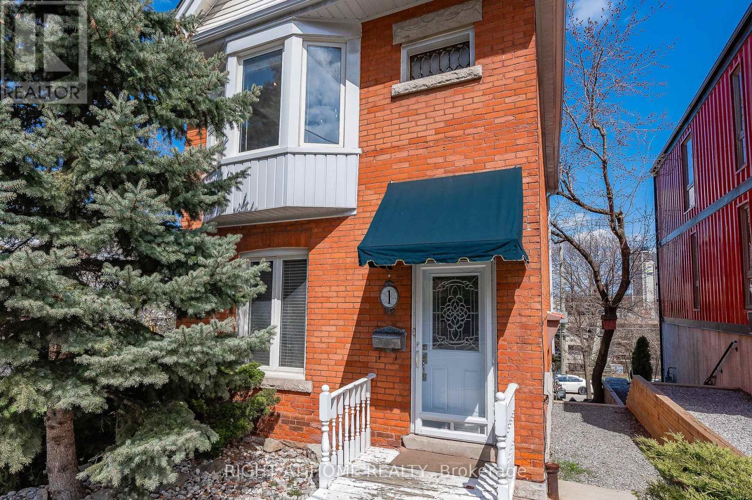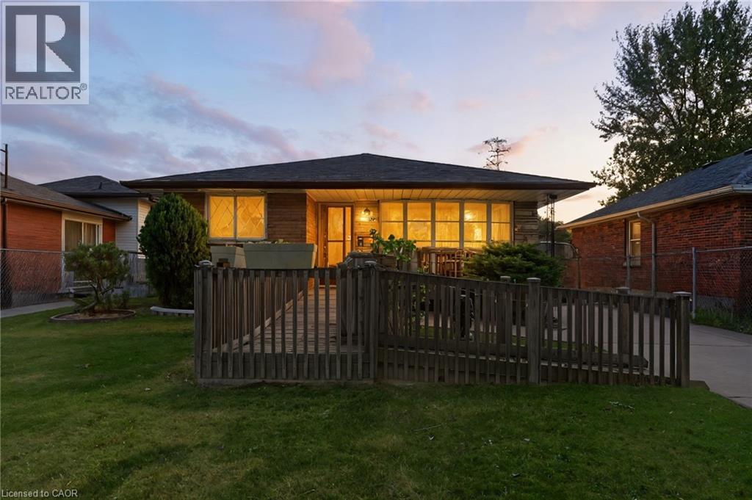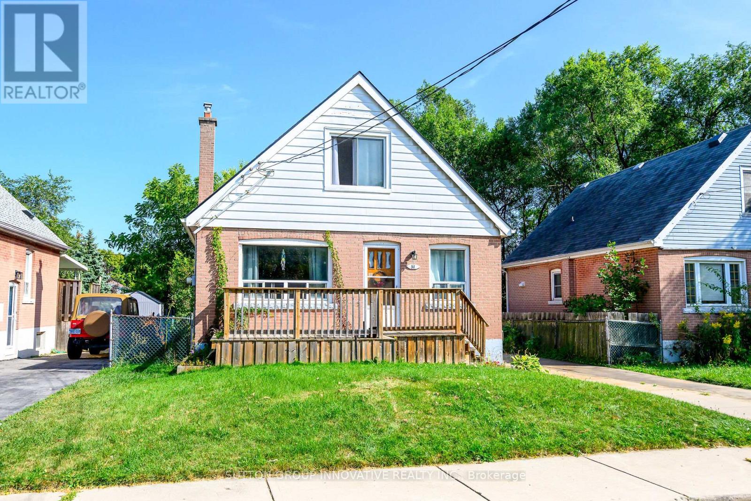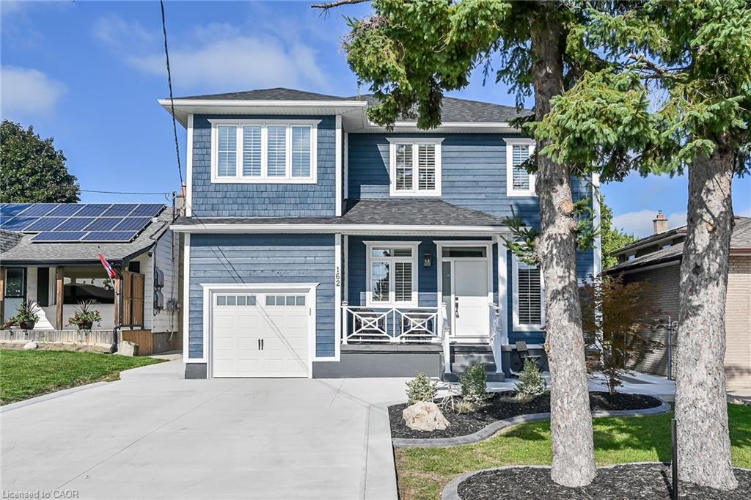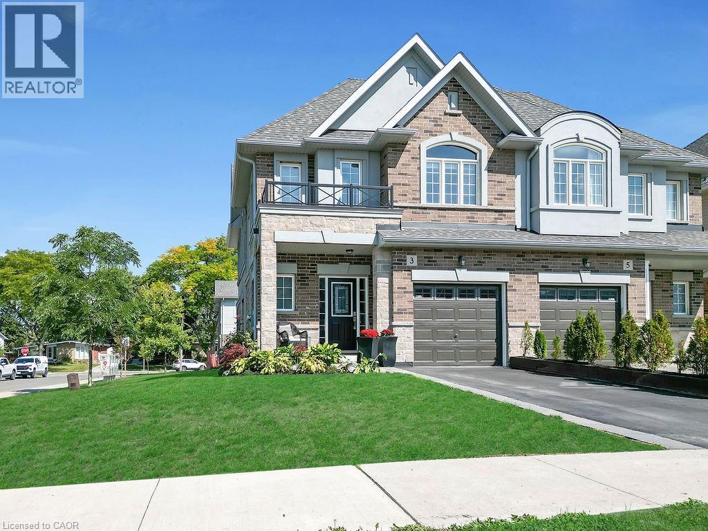- Houseful
- ON
- Hamilton
- Greeningdon
- 162 Ridge St
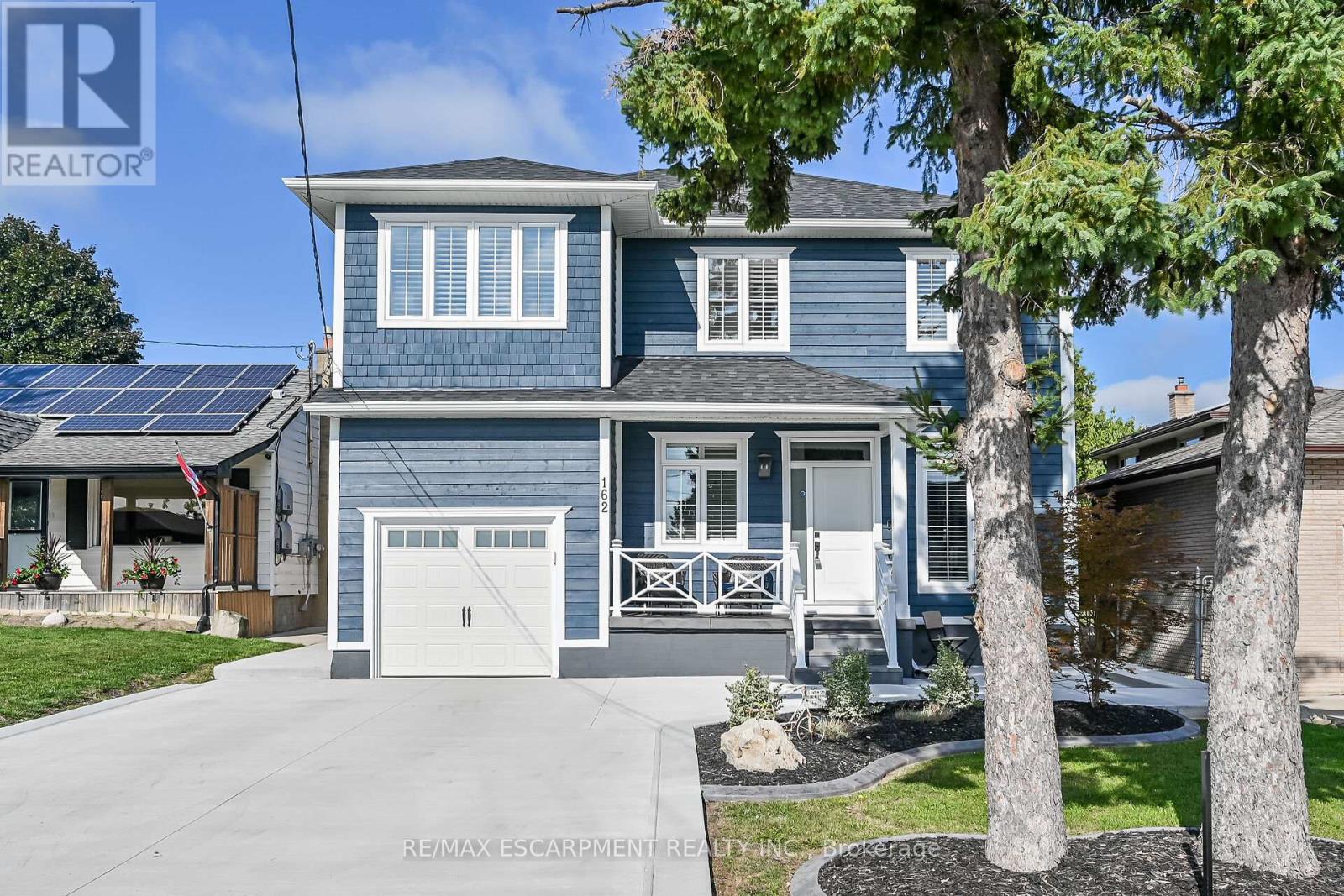
Highlights
Description
- Time on Housefulnew 26 minutes
- Property typeSingle family
- Neighbourhood
- Median school Score
- Mortgage payment
Sheer perfection from top to bottom inside & out. The minutes you step through the front door you won't be disappointed in this stunning 1900 sqft home which offers the perfect blend of space, functionality, and located in the heart of Greeningdon Neighbourhood, Boasting 3+1 bedrooms and 2.5 bathrooms, this large, gorgeous fully renovated home (2022) is designed for comfortable family living and the entreating enthusiast. The main floor features a modern gourmet kitchen with quartz counters, porcelain backsplash, island, coffee station & SS LG appliances, dining room, family room with fireplace & 2pce powder room. The upper floor offers 3 generous size bedrooms, one being the master suite featuring a 15' x 6' custom-built walk-in closet, and outstanding ensuite bath w/ glass shower, soaker tub & double vanity along with a separate 4 pce bath for the other bedrooms to share. The newly finished waterproofed basement is the perfect teen retreat with a rec-room, bedroom, laundry & plenty of storage space. The tranquil fully fenced & treed yard is a true paradise featuring a large deck off the kitchen to a generous concrete patio. There are two 8"x12' sheds for all your storage needs plus additional outside storage. 4 car concrete drive plus attached garage with inside entry to the main floor & basement The list of extensive upgrades will surely impress the most discriminating buyers. (id:63267)
Home overview
- Cooling Central air conditioning
- Heat source Natural gas
- Heat type Forced air
- Sewer/ septic Sanitary sewer
- # total stories 2
- Fencing Fully fenced
- # parking spaces 5
- Has garage (y/n) Yes
- # full baths 2
- # half baths 1
- # total bathrooms 3.0
- # of above grade bedrooms 4
- Flooring Hardwood, carpeted, porcelain tile
- Community features Community centre
- Subdivision Greeningdon
- Lot desc Landscaped
- Lot size (acres) 0.0
- Listing # X12410674
- Property sub type Single family residence
- Status Active
- Primary bedroom 5.18m X 3.73m
Level: 2nd - 2nd bedroom 3.68m X 3.05m
Level: 2nd - Bedroom 3.68m X 3.05m
Level: 2nd - Bathroom 2.36m X 2.21m
Level: 2nd - Bathroom 4.57m X 2.44m
Level: 2nd - 4th bedroom 2.9m X 2.74m
Level: Basement - Laundry 2.13m X 1.83m
Level: Basement - Utility 2.62m X 1.83m
Level: Basement - Recreational room / games room 3.48m X 4.04m
Level: Basement - Other 3.23m X 2.82m
Level: Basement - Bathroom 1.47m X 1.32m
Level: Basement - Kitchen 5.49m X 3.66m
Level: Main - Family room 4.42m X 3.2m
Level: Main - Dining room 3.91m X 3.61m
Level: Main - Foyer 2.74m X 1.52m
Level: Main
- Listing source url Https://www.realtor.ca/real-estate/28878150/162-ridge-street-hamilton-greeningdon-greeningdon
- Listing type identifier Idx

$-2,400
/ Month

